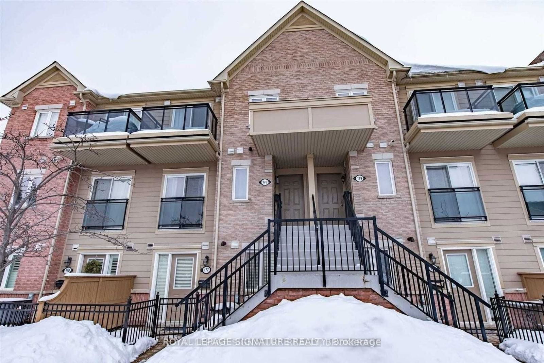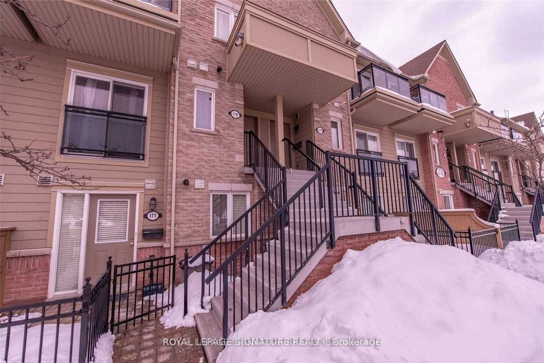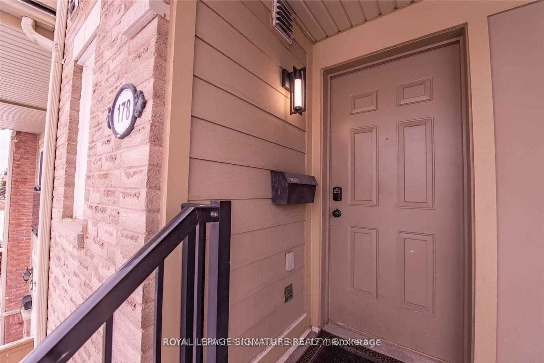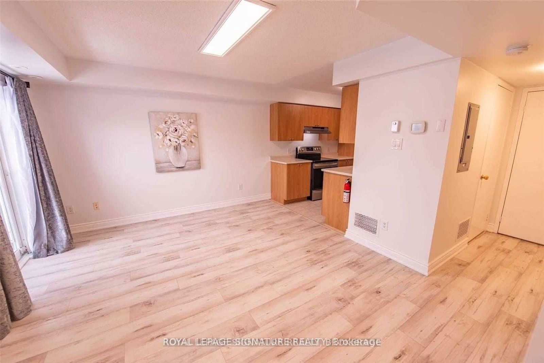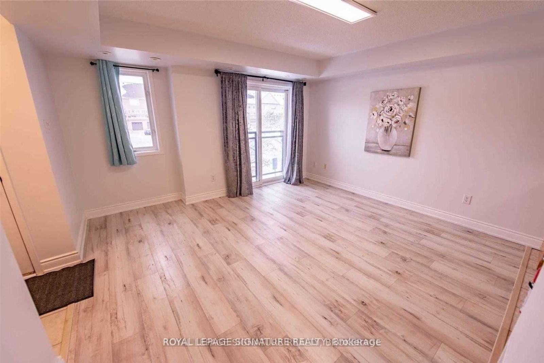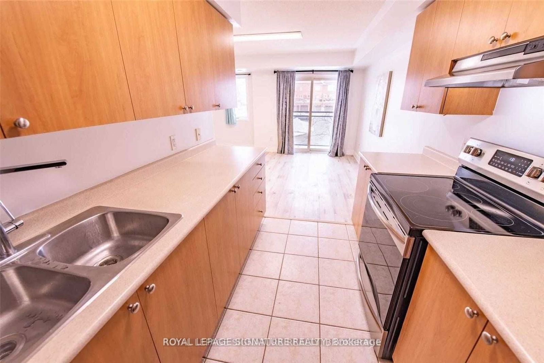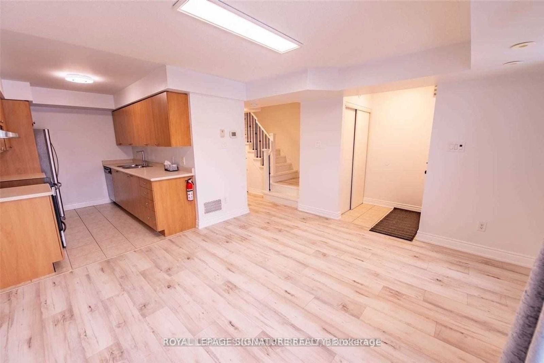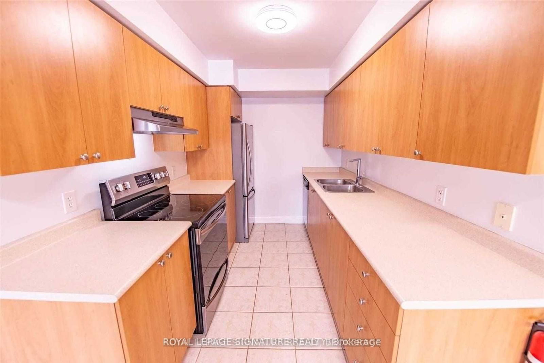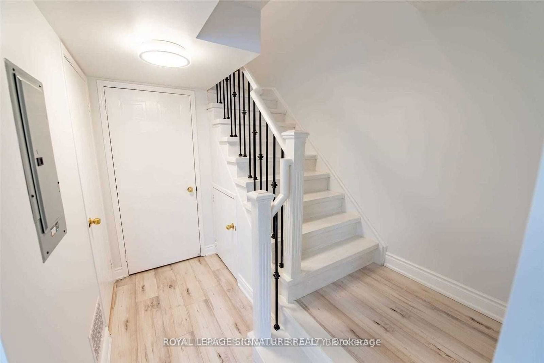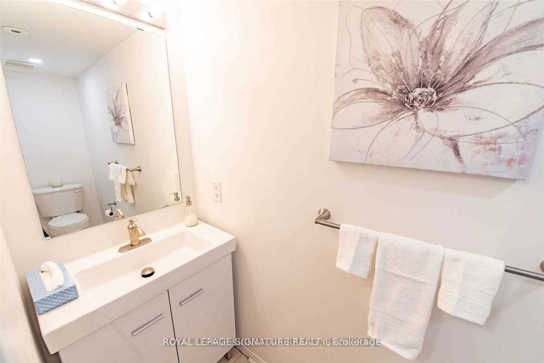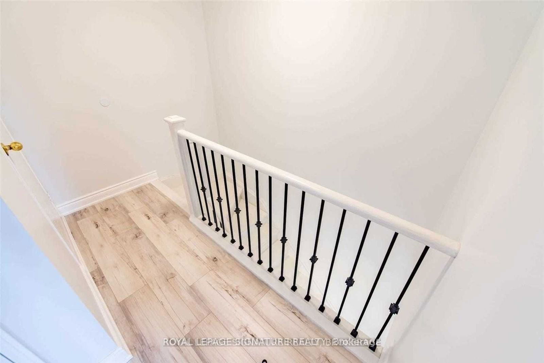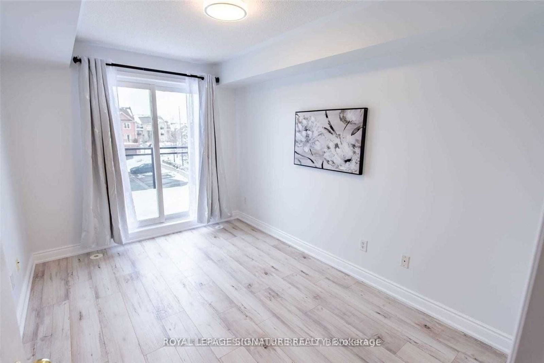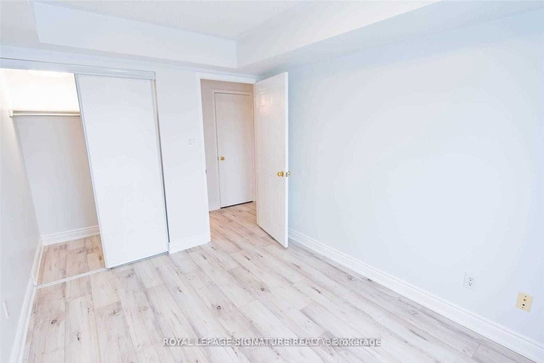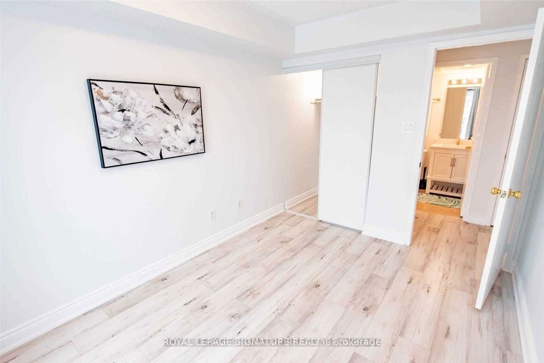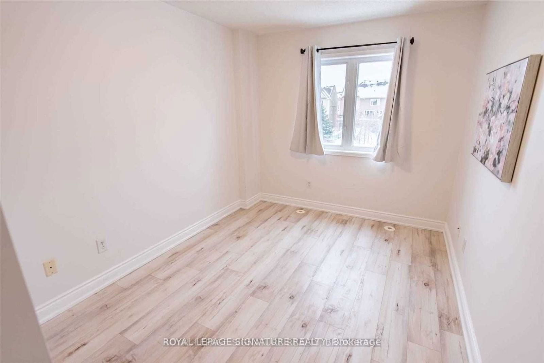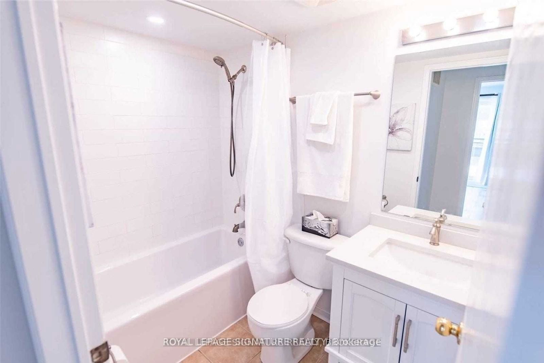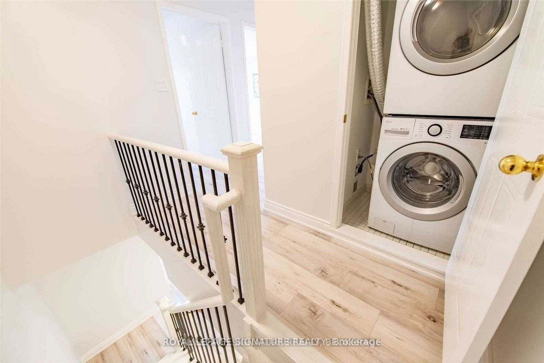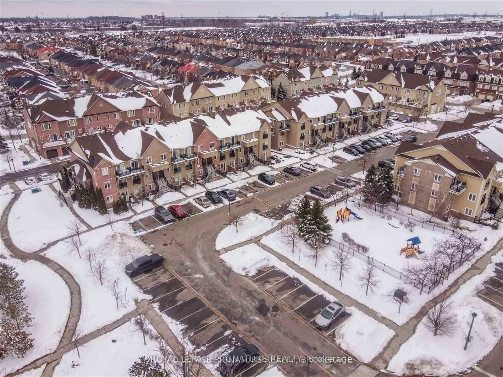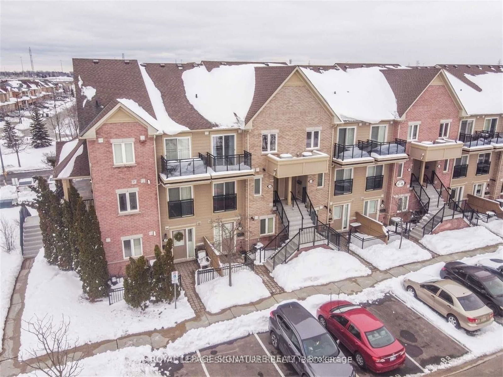178 - 4975 Southampton Dr
Listing History
Unit Highlights
Maintenance Fees
Utility Type
- Air Conditioning
- Central Air
- Heat Source
- Gas
- Heating
- Forced Air
Room Dimensions
About this Listing
Bright, And Reno'd 2 Bed 2 Bath Stacked Townhouse In Sought After Churchill Meadows. Open Concept Main Flr W Ss Appliances And Modern Finishes Throughout. Master Bdrm Includes W/O To Balcony, UpperLevel Also Features Convenient 2nd Floor Laundry With Washer/Dryer. Central Location With Easy Access To 403 Just Around The Corner And Close To All Amenities.
ExtrasS/S Fridge, S/S Stove, S/S, Built-In Dishwasher, Stacked Washer/Dryer, All Led Lighting Throughout, Pot Lights In Powder Room And Bathroom, Motion Lights Switch In Storage Closet, Scheduled Light Switch For Front Door Light.
royal lepage signature realtyMLS® #W9303774
Amenities
Explore Neighbourhood
Similar Listings
Demographics
Based on the dissemination area as defined by Statistics Canada. A dissemination area contains, on average, approximately 200 – 400 households.
Price Trends
Building Trends At Winston Churchill & Eglinton Avenue Townhomes
Days on Strata
List vs Selling Price
Offer Competition
Turnover of Units
Property Value
Price Ranking
Sold Units
Rented Units
Best Value Rank
Appreciation Rank
Rental Yield
High Demand
Transaction Insights at 4950-4970 Winston Churchill Boulevard
| Studio | 1 Bed | 2 Bed | 2 Bed + Den | 3 Bed | 3 Bed + Den | |
|---|---|---|---|---|---|---|
| Price Range | No Data | $485,000 - $520,000 | $570,000 - $662,000 | No Data | $785,000 | No Data |
| Avg. Cost Per Sqft | No Data | $1,017 | $739 | No Data | $538 | No Data |
| Price Range | No Data | $1,900 - $2,500 | $2,500 - $3,100 | No Data | $3,075 - $3,200 | $3,230 - $3,350 |
| Avg. Wait for Unit Availability | No Data | 23 Days | 17 Days | 168 Days | 72 Days | 184 Days |
| Avg. Wait for Unit Availability | No Data | 13 Days | 16 Days | No Data | 93 Days | 148 Days |
| Ratio of Units in Building | 1% | 35% | 49% | 1% | 14% | 3% |
Transactions vs Inventory
Total number of units listed and sold in Churchill Meadows
