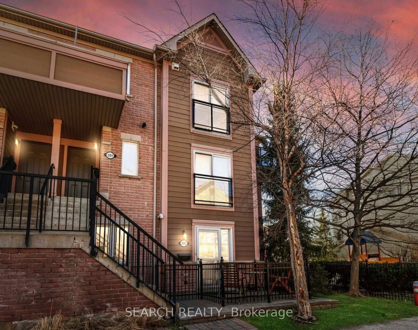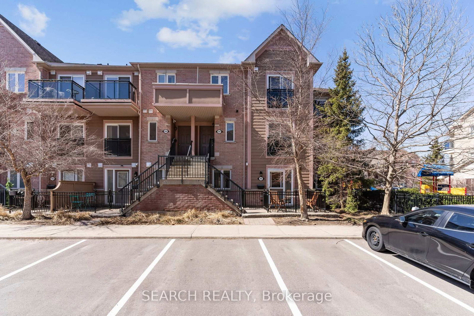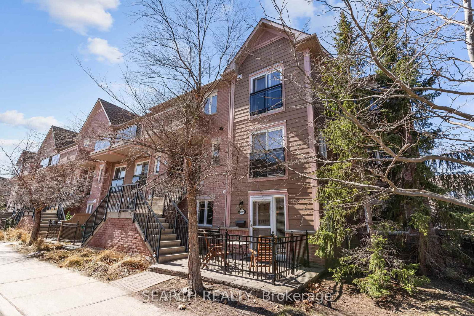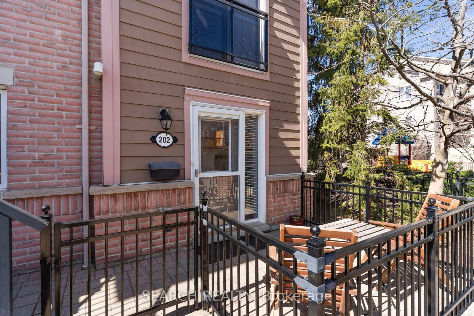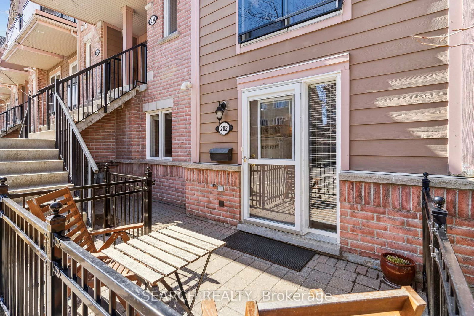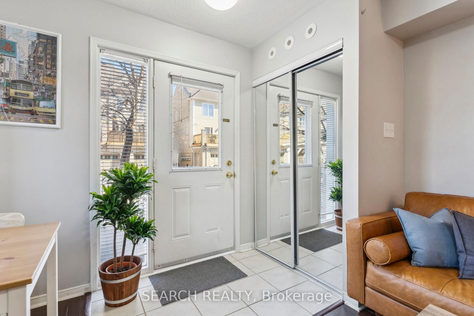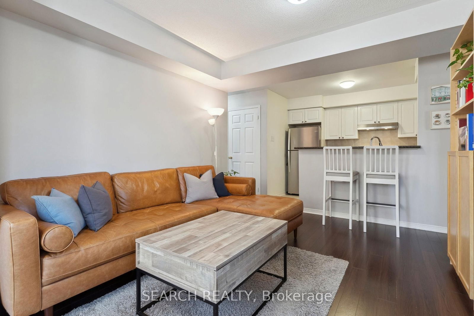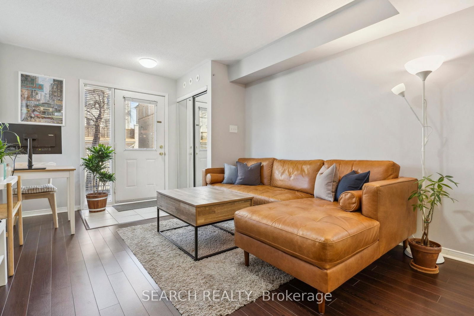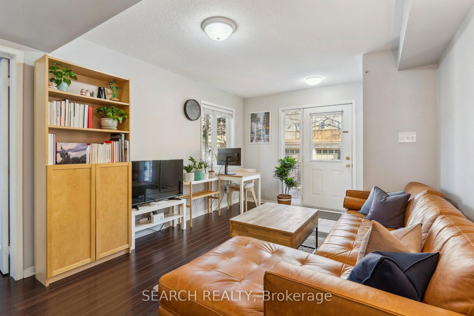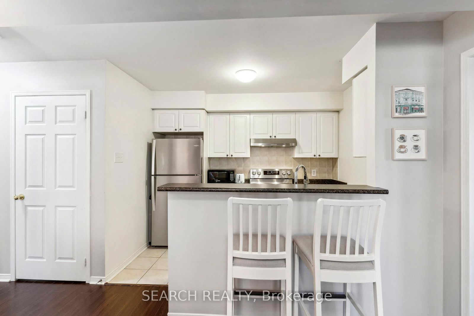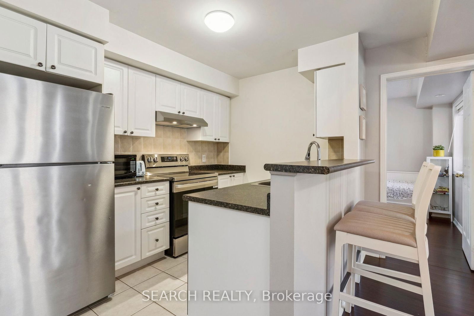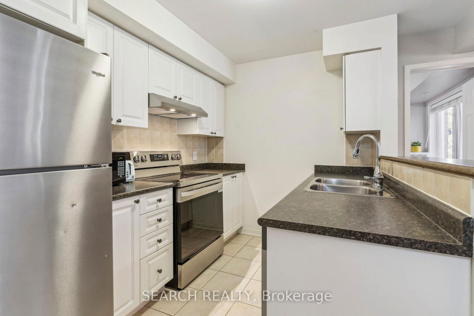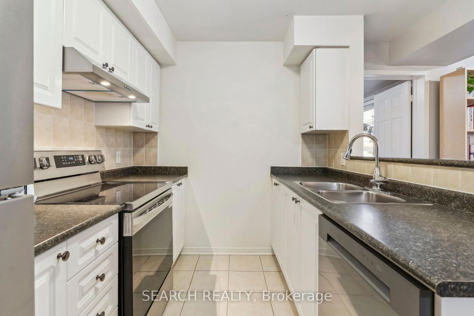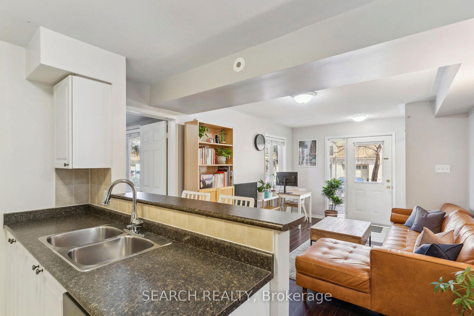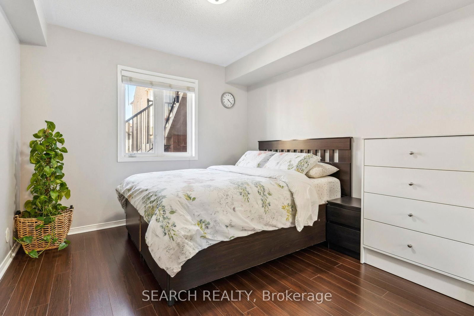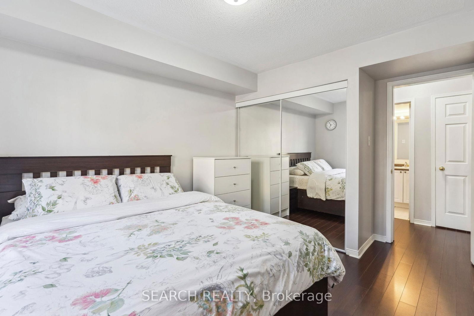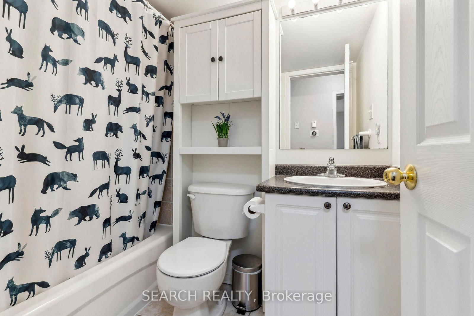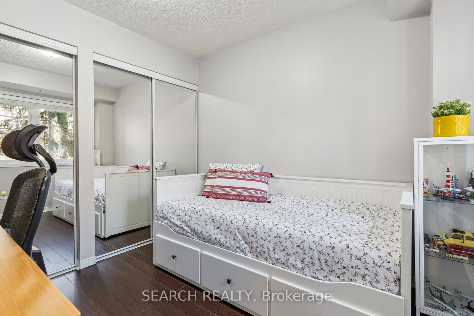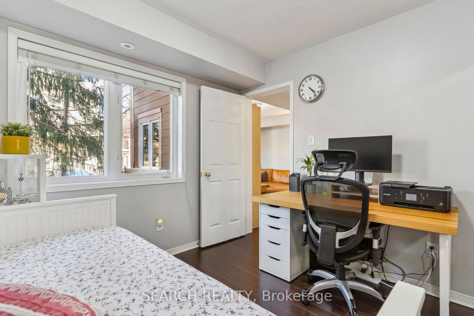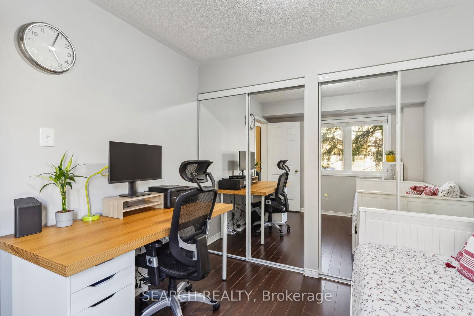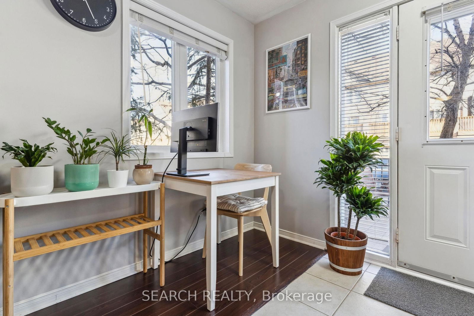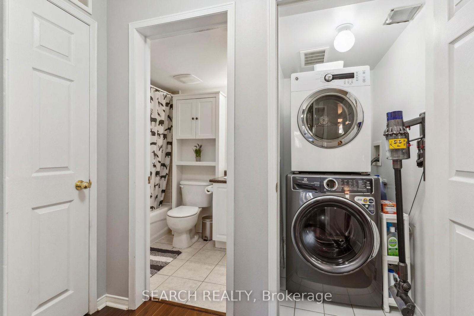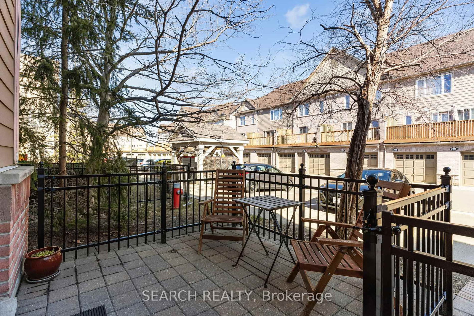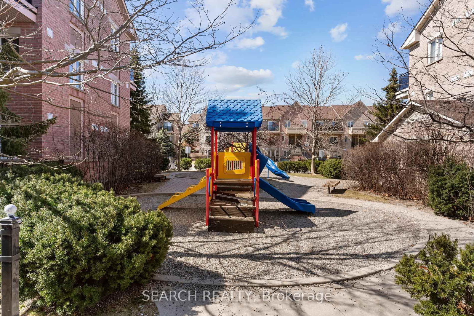202 - 4975 Southampton Dr
Listing History
Details
Ownership Type:
Condominium
Property Type:
Townhouse
Maintenance Fees:
$361/mth
Taxes:
$2,783 (2024)
Cost Per Sqft:
$625 - $713/sqft
Outdoor Space:
Terrace
Locker:
None
Exposure:
South
Possession Date:
August 1, 2025
Amenities
About this Listing
***Rarely Offered For Sale***Welcome to this stunning end-unit ground floor corner townhome, perfectly nestled in one of Erin Mills most sought-after communities. This spacious 2-bedroom, 1-bath suite offers the feel of a condo with the privacy and charm of a townhouse ideal for first-time buyers, downsizers, or savvy investors. Enjoy bright and airy living spaces, an open-concept layout, and direct access from your front door - no elevators, stairs or long hallways needed. The well-designed kitchen features modern appliances including fridge, stove, dishwasher, and in-suite washer & dryer. Located just steps from Highway 403, GO Bus stop, MiWay, making commuting a breeze. You're also minutes from Erin Mills Town Centre, top-rated schools, Credit Valley Hospital, parks, community centres, the library, and all-day GO Train service from Clarkson to downtown Toronto (express train to Union available). This well-managed complex offers low maintenance fees, providing excellent value and peace of mind.
ExtrasUpgraded Stainless Steel Appliances - Fridge (2021), Stove (2024), Dishwasher (2024), Washer (2022), Dryer (2019), Microwave, AC (2022), Front Screen Door (2020)
search realtyMLS® #W12100371
Fees & Utilities
Maintenance Fees
Utility Type
Air Conditioning
Heat Source
Heating
Room Dimensions
Living
Combined with Dining, Laminate, Large Window
Dining
Combined with Living, Laminate, Large Window
Kitchen
Stainless Steel Appliances, Breakfast Bar, Open Concept
Primary
Laminate, Large Closet, Large Window
2nd Bedroom
Double Closet, Laminate, Large Window
Similar Listings
Explore Churchill Meadows
Commute Calculator
Mortgage Calculator
Demographics
Based on the dissemination area as defined by Statistics Canada. A dissemination area contains, on average, approximately 200 – 400 households.
Building Trends At Winston Churchill & Eglinton Avenue Townhomes
Days on Strata
List vs Selling Price
Offer Competition
Turnover of Units
Property Value
Price Ranking
Sold Units
Rented Units
Best Value Rank
Appreciation Rank
Rental Yield
High Demand
Market Insights
Transaction Insights at Winston Churchill & Eglinton Avenue Townhomes
| Studio | 1 Bed | 2 Bed | 2 Bed + Den | 3 Bed | 3 Bed + Den | |
|---|---|---|---|---|---|---|
| Price Range | No Data | $485,000 - $515,000 | $570,000 - $662,000 | No Data | No Data | No Data |
| Avg. Cost Per Sqft | No Data | $1,076 | $746 | No Data | No Data | No Data |
| Price Range | No Data | $1,900 - $2,500 | $2,500 - $3,100 | No Data | $3,200 | $3,230 - $3,300 |
| Avg. Wait for Unit Availability | No Data | 24 Days | 17 Days | 168 Days | 72 Days | 190 Days |
| Avg. Wait for Unit Availability | No Data | 14 Days | 17 Days | No Data | 99 Days | 154 Days |
| Ratio of Units in Building | 1% | 35% | 50% | 1% | 13% | 3% |
Market Inventory
Total number of units listed and sold in Churchill Meadows
