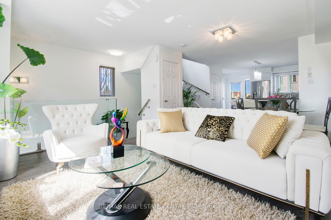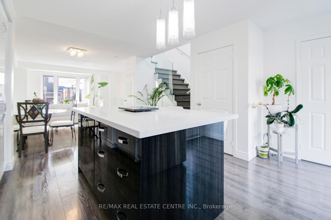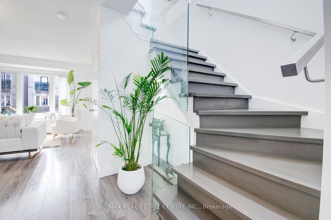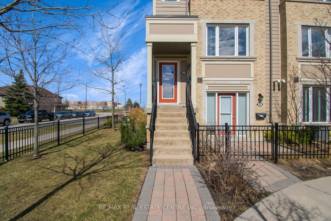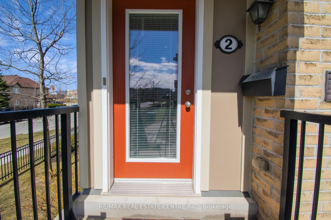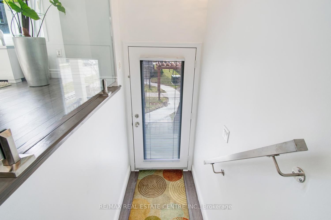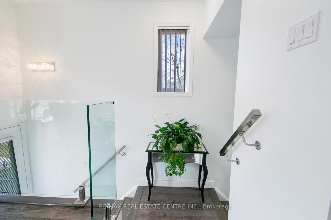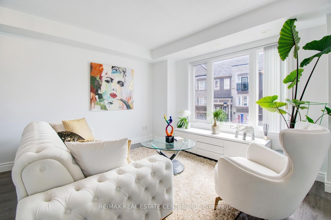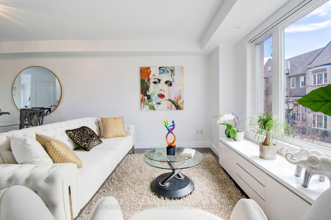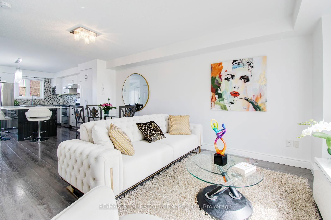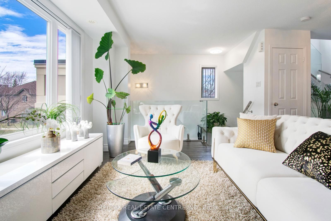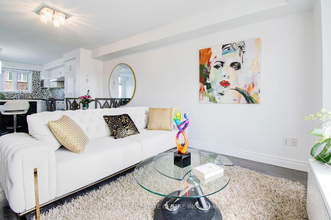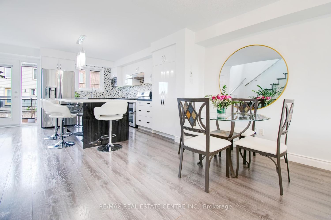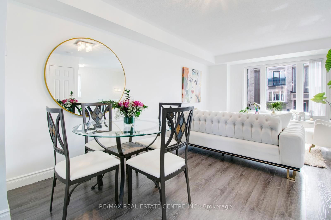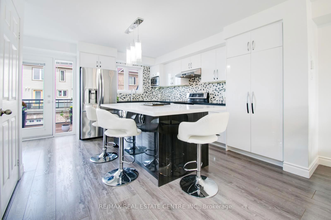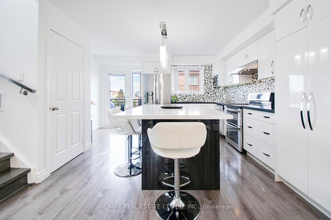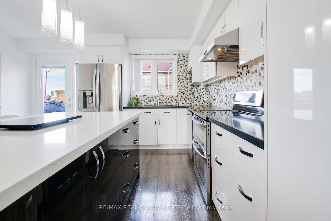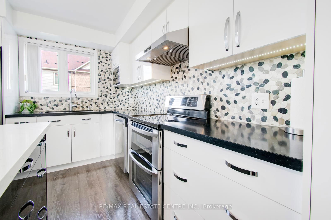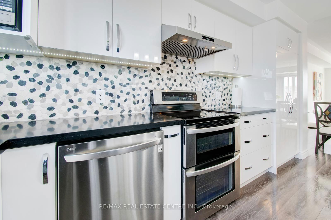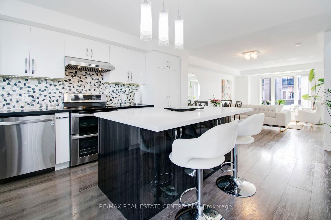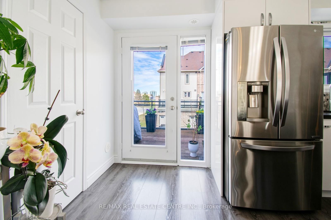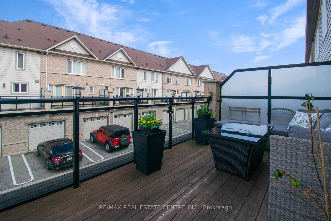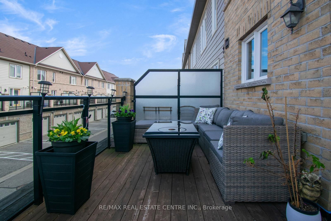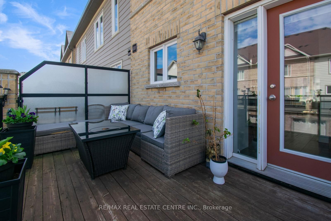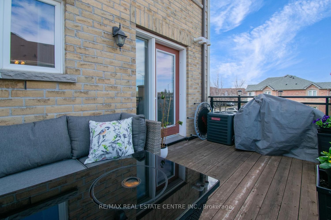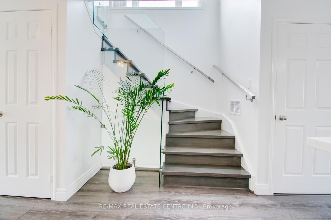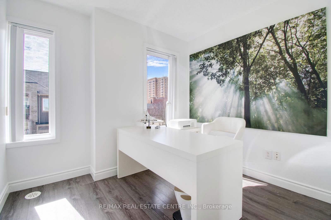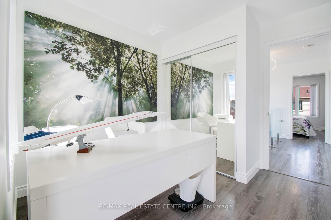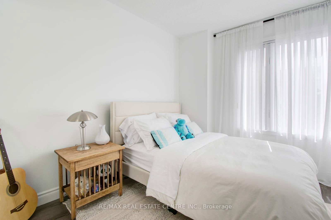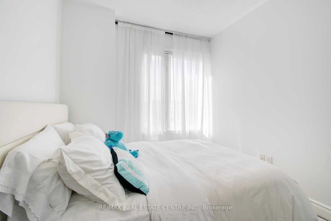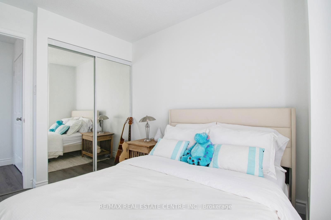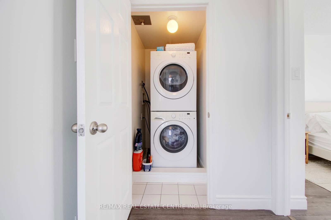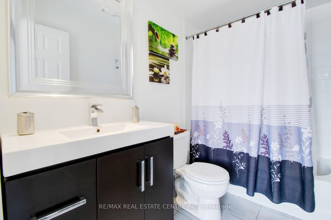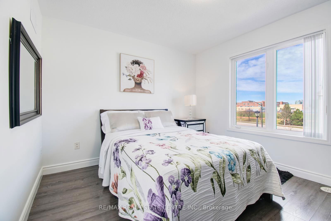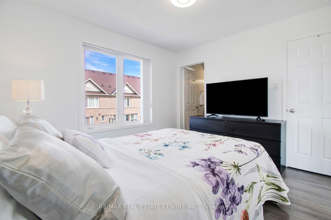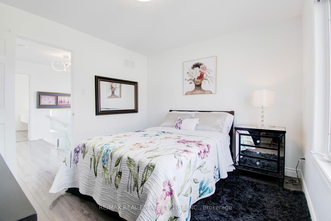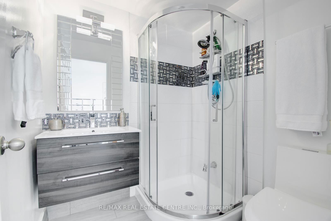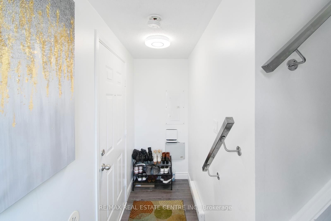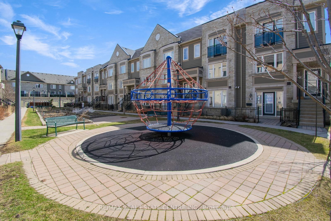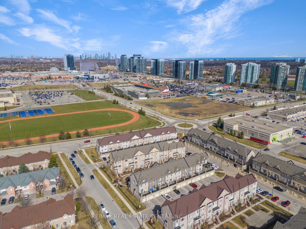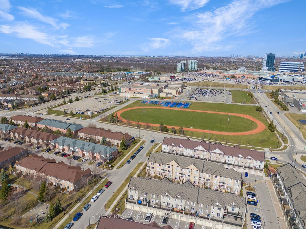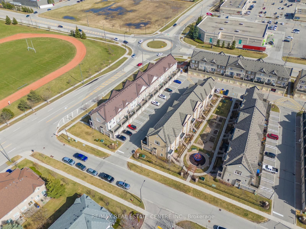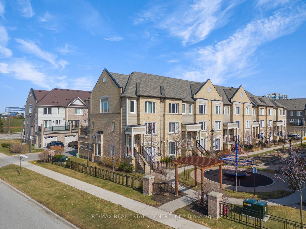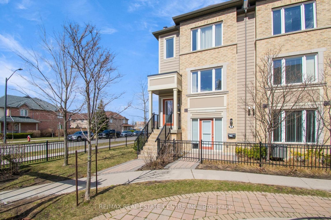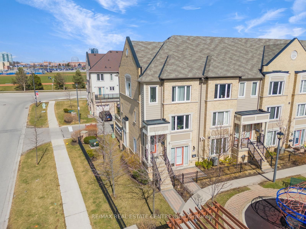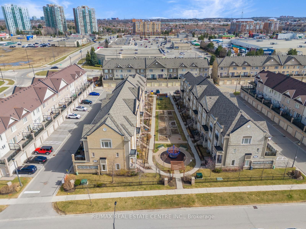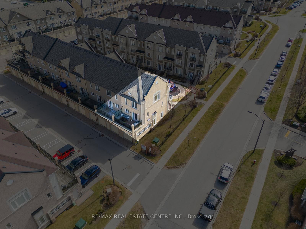2 - 2891 Rio Crt
Listing History
Details
Ownership Type:
Condominium
Property Type:
Townhouse
Maintenance Fees:
$349/mth
Taxes:
$4,128 (2025)
Cost Per Sqft:
$628 - $733/sqft
Outdoor Space:
Balcony
Locker:
None
Exposure:
East
Possession Date:
June 2, 2025
Laundry:
Upper
Amenities
About this Listing
****Location Location ****Welcome to this newly renovated corner unit in one of the most preferred neighborhoods of Mississauga in close proximity to Erin Mills Town Centre and many Big Box Stores within walking distance. Carpet free home. The main floor features an open concept and spacious layout featuring a modern kitchen with s/s appliances, a large island, large living room and dining area with walkout to a huge balcony. The second floor features 3 spacious bedrooms & the master bedroom features a 4pc ensuite and a walk-in closet. The unit has been completely renovated with high end finishings from top to bottom including pot lights, quartz countertops island, backsplash, glass railing by stairs, vinyl flooring, floor tiles, renovated washrooms and the list goes on. Home is perfect for a first time home buyer or investor. Close to Transit, top schools, community centre is walking distance and much much more.
re/max real estate centre inc.MLS® #W12067057
Fees & Utilities
Maintenance Fees
Utility Type
Air Conditioning
Heat Source
Heating
Room Dimensions
Kitchen
Vinyl Floor, Quartz Counter, Stainless Steel Appliances
Living
Vinyl Floor, Open Concept, Large Window
Dining
Vinyl Floor, Open Concept
Primary
Vinyl Floor, 4 Piece Ensuite, Walk-in Closet
2nd Bedroom
Vinyl Floor, Large Window
3rd Bedroom
Vinyl Floor, Large Window
Laundry
Similar Listings
Explore Central Erin Mills
Commute Calculator
Mortgage Calculator
Demographics
Based on the dissemination area as defined by Statistics Canada. A dissemination area contains, on average, approximately 200 – 400 households.
Building Trends At Hazelton Place Townhomes
Days on Strata
List vs Selling Price
Offer Competition
Turnover of Units
Property Value
Price Ranking
Sold Units
Rented Units
Best Value Rank
Appreciation Rank
Rental Yield
High Demand
Market Insights
Transaction Insights at Hazelton Place Townhomes
| 1 Bed | 2 Bed | 3 Bed | 3 Bed + Den | |
|---|---|---|---|---|
| Price Range | $460,000 - $486,000 | $662,000 - $730,000 | No Data | No Data |
| Avg. Cost Per Sqft | $714 | $594 | No Data | No Data |
| Price Range | $1,900 - $2,400 | $1,940 - $3,200 | $3,000 - $3,300 | No Data |
| Avg. Wait for Unit Availability | 69 Days | 53 Days | 251 Days | 386 Days |
| Avg. Wait for Unit Availability | 42 Days | 25 Days | 80 Days | 115 Days |
| Ratio of Units in Building | 30% | 50% | 15% | 8% |
Market Inventory
Total number of units listed and sold in Central Erin Mills
