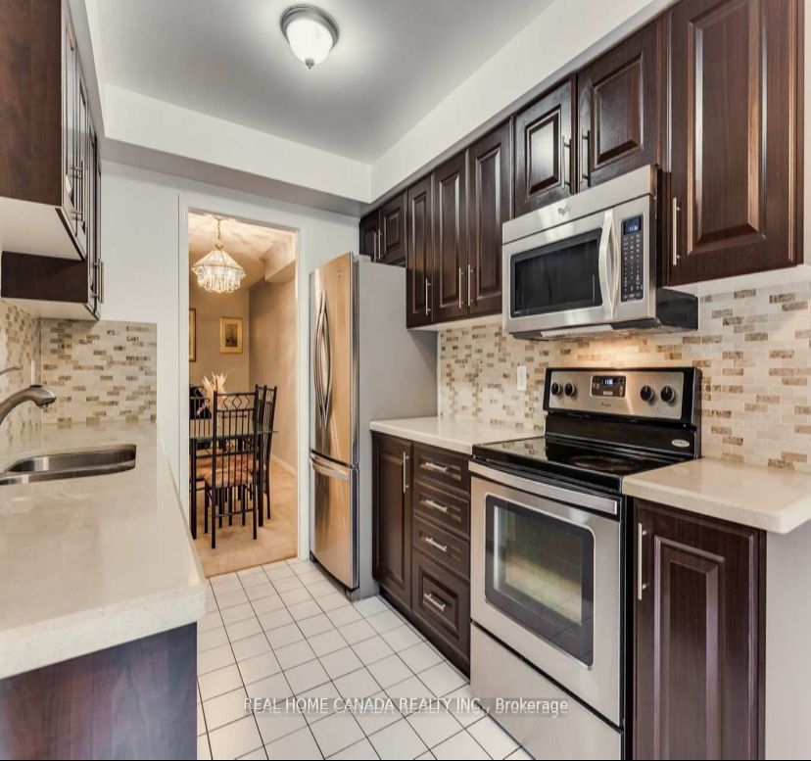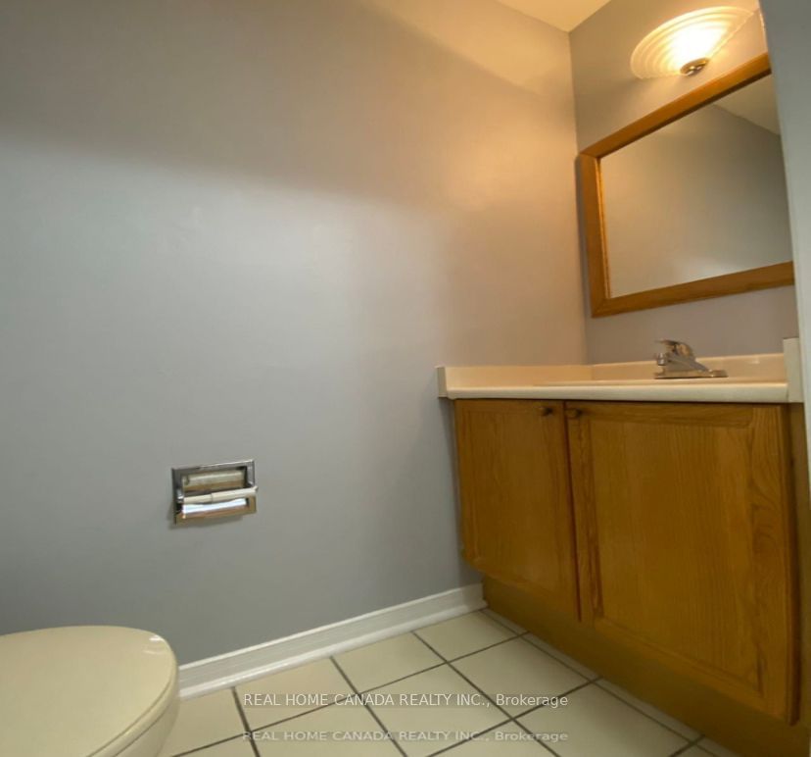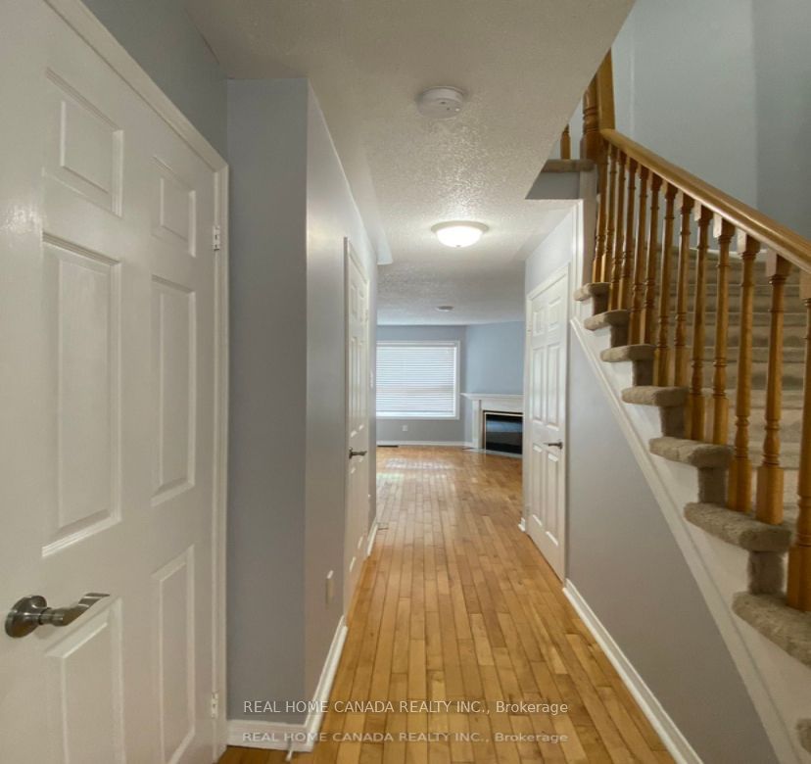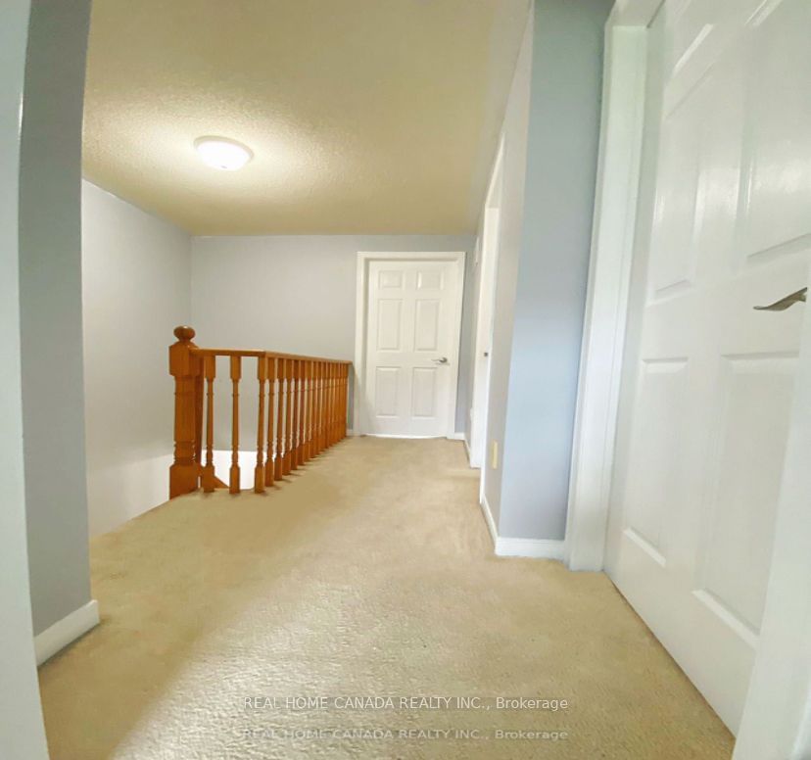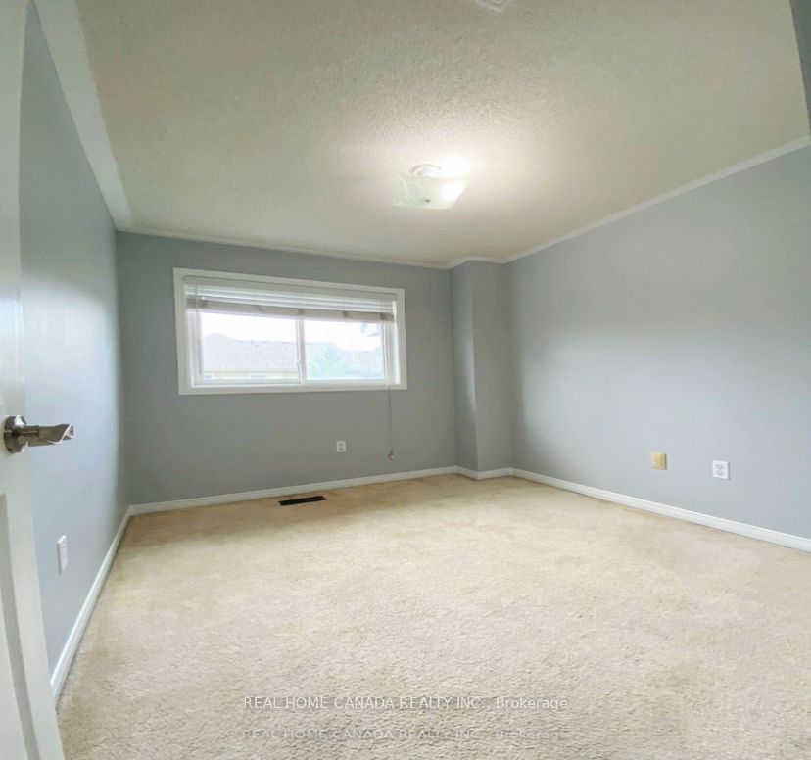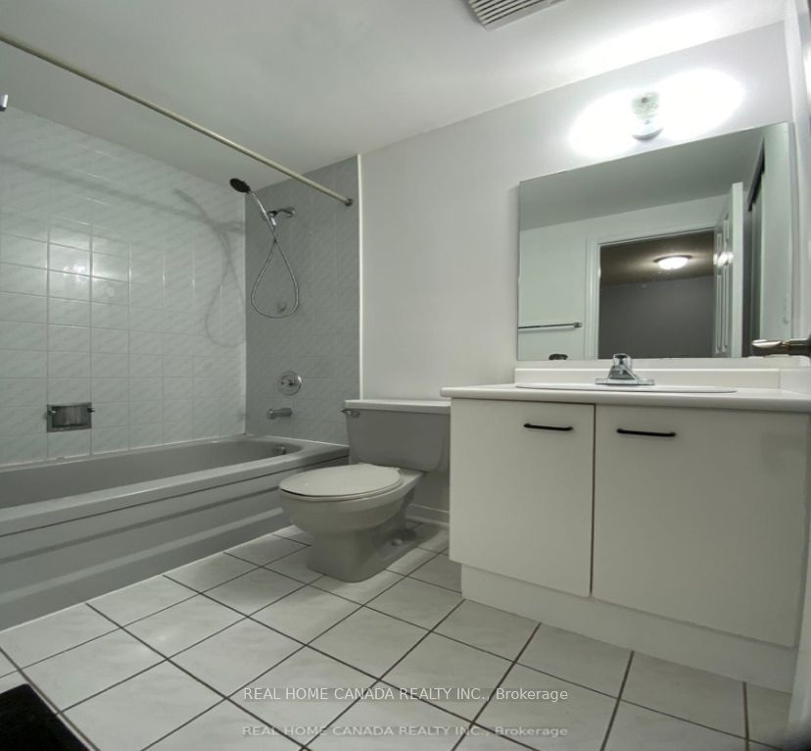73 - 2550 Thomas St
Listing History
Unit Highlights
Utilities Included
Utility Type
- Air Conditioning
- Central Air
- Heat Source
- Gas
- Heating
- Forced Air
Room Dimensions
About this Listing
This Spacious 3 Bedroom Townhouse With Private Garage And Green Space. Efficient Floor Plan Offering Both A Formal Living Room And Family Room. Renovated Kitchen With Stainless Steel Appliances And Walkout To Backyard. Absolutely Massive Primary Bedroom Featuring Sunny South West Exposure, His And Her Closets And 4Pc Ensuite. This Family Home Offers A Finished Basement W/ Wet Bar. Perfect Family Neighborhood. High Demand Area Of John Frazer School/Gonzaga District, Community Centre, Transit, Go Train, 401/403 & 407, Parks, Shops. Mall.
ExtrasFridge, Stove, Dishwasher, Washer And Dryer. Existing Light Fixtures, Existing Window Coverings.
real home canada realty inc.MLS® #W9511736
Amenities
Explore Neighbourhood
Similar Listings
Demographics
Based on the dissemination area as defined by Statistics Canada. A dissemination area contains, on average, approximately 200 – 400 households.
Price Trends
Maintenance Fees
Building Trends At Thomas Grove I Townhomes
Days on Strata
List vs Selling Price
Offer Competition
Turnover of Units
Property Value
Price Ranking
Sold Units
Rented Units
Best Value Rank
Appreciation Rank
Rental Yield
High Demand
Transaction Insights at 2550 Thomas Street
| 3 Bed | 3 Bed + Den | |
|---|---|---|
| Price Range | No Data | $887,000 |
| Avg. Cost Per Sqft | No Data | $546 |
| Price Range | $3,300 | $3,500 - $3,525 |
| Avg. Wait for Unit Availability | 130 Days | 261 Days |
| Avg. Wait for Unit Availability | 119 Days | 438 Days |
| Ratio of Units in Building | 73% | 28% |
Transactions vs Inventory
Total number of units listed and leased in Central Erin Mills




