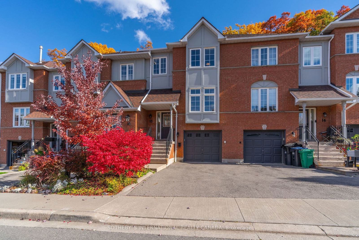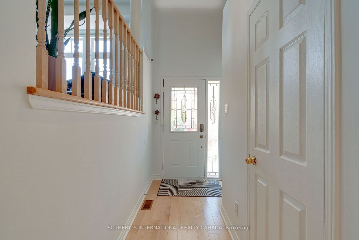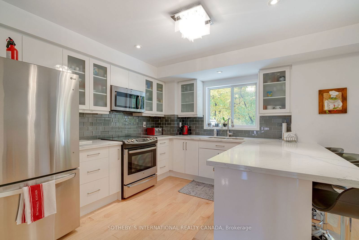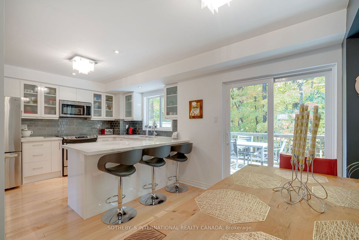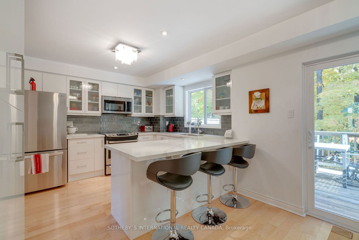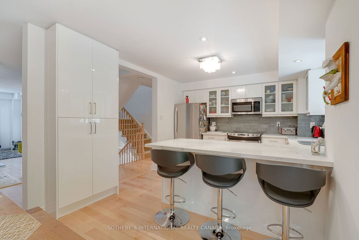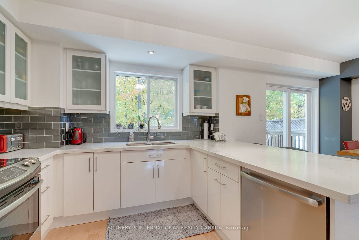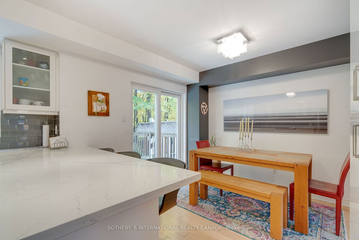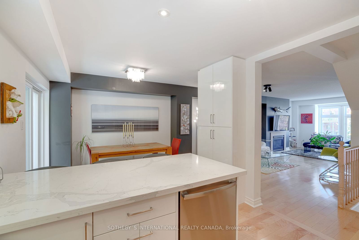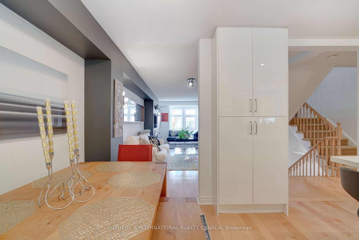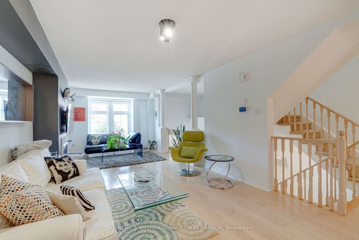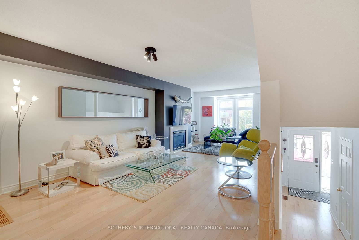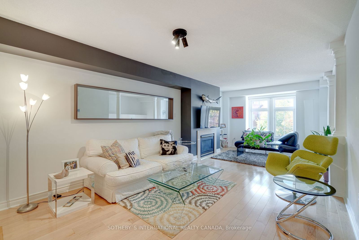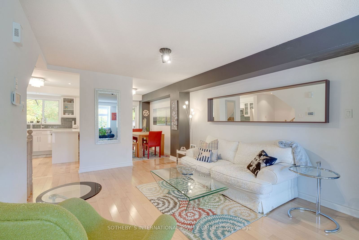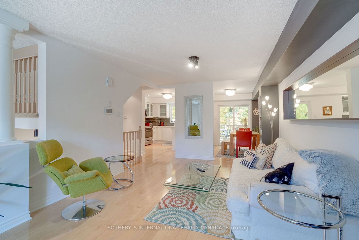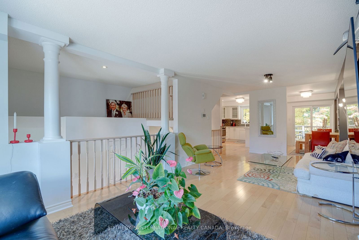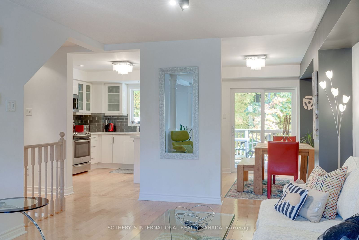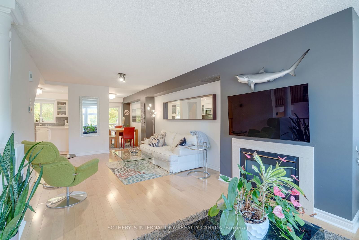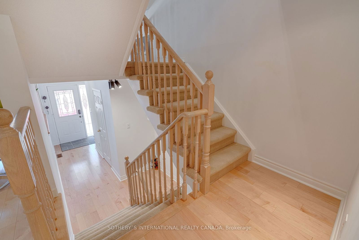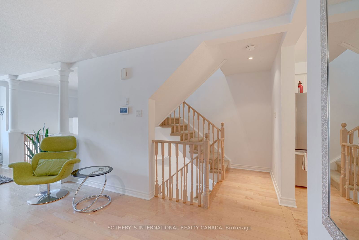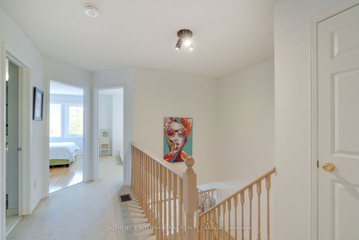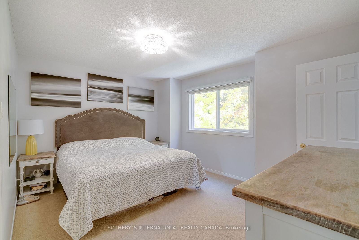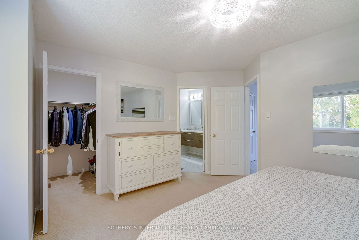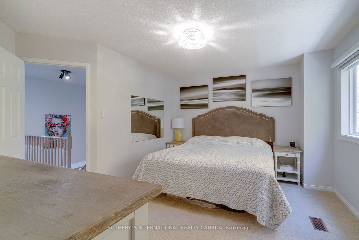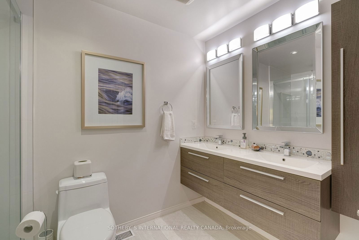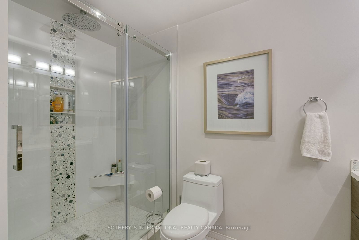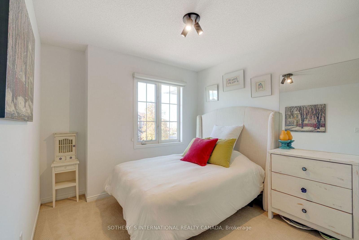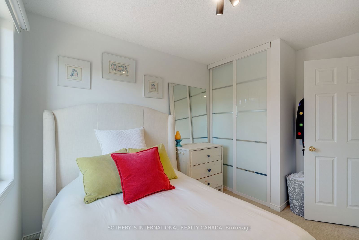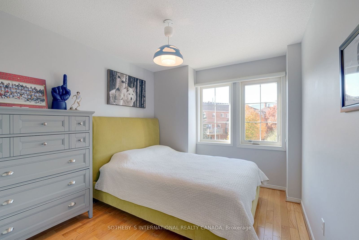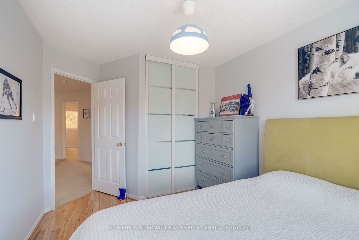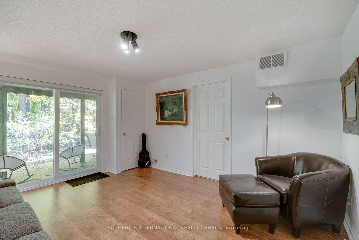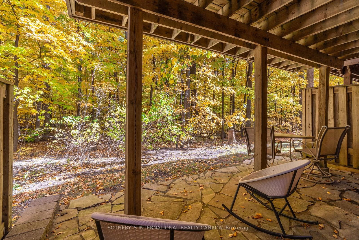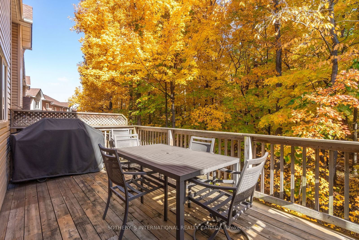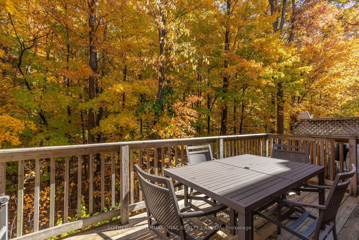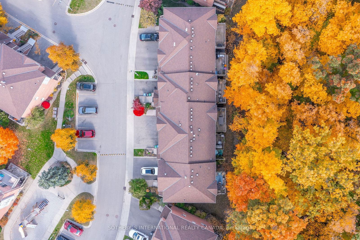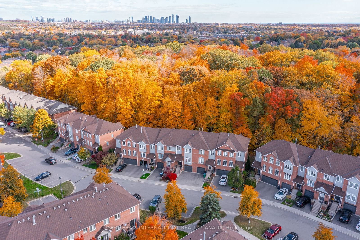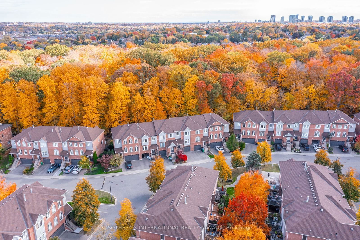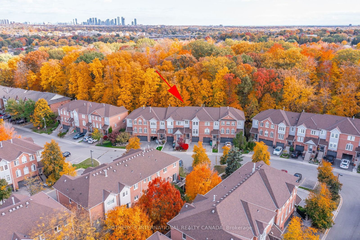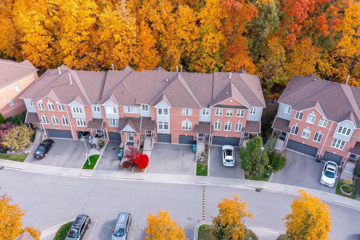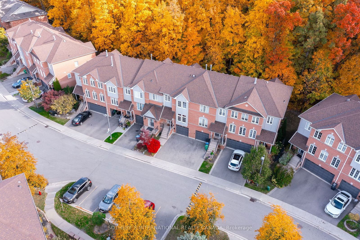15 - 2398 Britannia Rd W
Listing History
Unit Highlights
Maintenance Fees
Utility Type
- Air Conditioning
- Central Air
- Heat Source
- Gas
- Heating
- Forced Air
Room Dimensions
About this Listing
Not just located in the Woodlands of Erin Mills, this fabulous townhome is one of the few that backs onto the Woodlands! Truly a rare offering with nature as your backyard. This immaculate 3-bedroom townhome features a gorgeous updated eat-in kitchen, a renovated primary ensuite as well a second 4-piece washroom. Flooded with natural light this open-concept home boasts gorgeous hardwood flooring and a finished rec room with walkout. It is the best offering available in this development ideal for a growing family, single professional or couple looking to start a family in the sought-after school district of Vista Heights P.S. Easy access to both the 401 and 403 and just minutes to the Go Train makes this home the complete package! Condo Corp fees include snow removal, roof, windows and doors (replacement as required), exterior maintenance of house. Show with confidence.
ExtrasNewer AC, newer furnace.
sotheby`s international realty canadaMLS® #W9512269
Amenities
Explore Neighbourhood
Similar Listings
Demographics
Based on the dissemination area as defined by Statistics Canada. A dissemination area contains, on average, approximately 200 – 400 households.
Price Trends
Building Trends At Woodlands of Erin Mills Townhomes
Days on Strata
List vs Selling Price
Offer Competition
Turnover of Units
Property Value
Price Ranking
Sold Units
Rented Units
Best Value Rank
Appreciation Rank
Rental Yield
High Demand
Transaction Insights at 2398 Britannia Road W
| 2 Bed | 2 Bed + Den | 3 Bed | 3 Bed + Den | |
|---|---|---|---|---|
| Price Range | No Data | No Data | $860,000 - $925,000 | No Data |
| Avg. Cost Per Sqft | No Data | No Data | $613 | No Data |
| Price Range | No Data | No Data | $3,400 | No Data |
| Avg. Wait for Unit Availability | 1064 Days | No Data | 92 Days | No Data |
| Avg. Wait for Unit Availability | No Data | No Data | 142 Days | No Data |
| Ratio of Units in Building | 4% | 2% | 94% | 2% |
Transactions vs Inventory
Total number of units listed and sold in Streetsville
