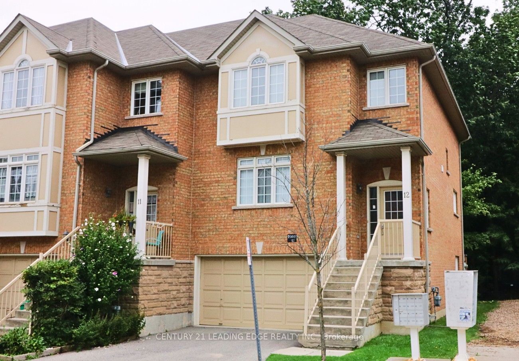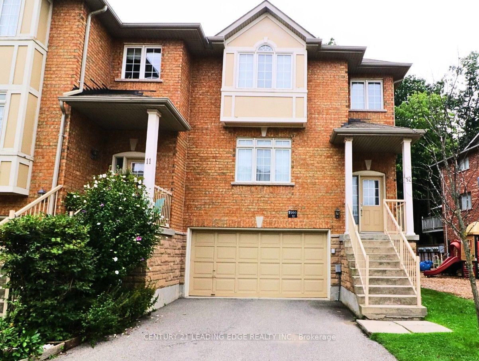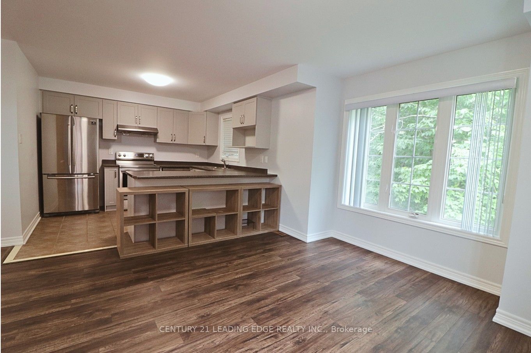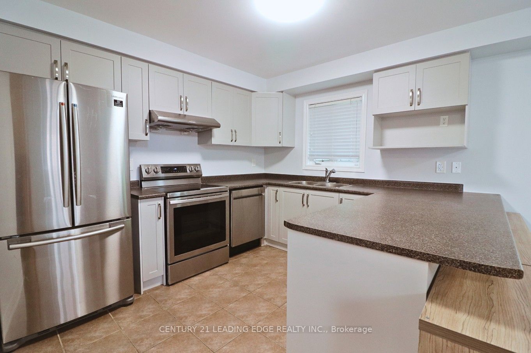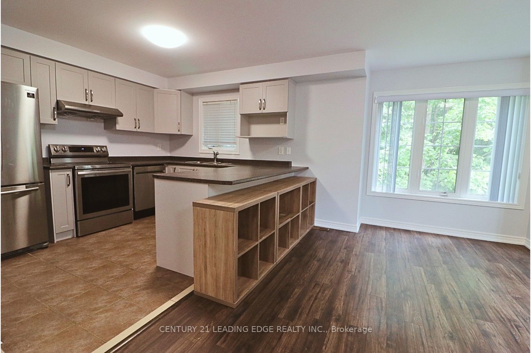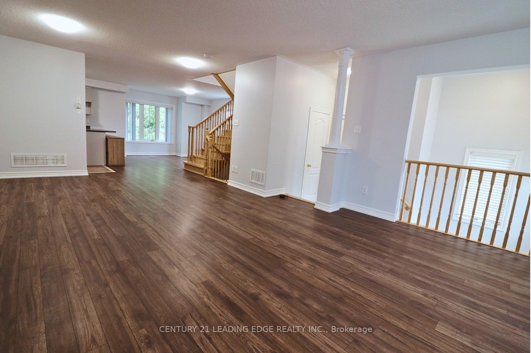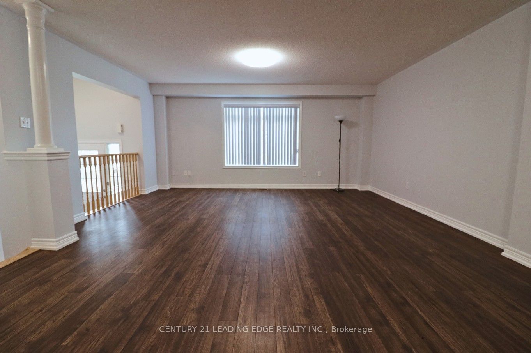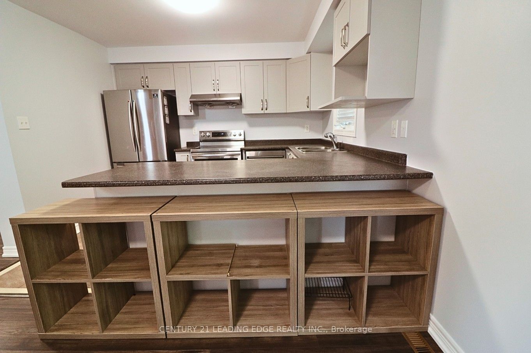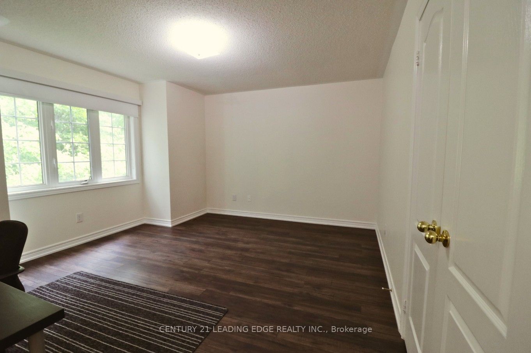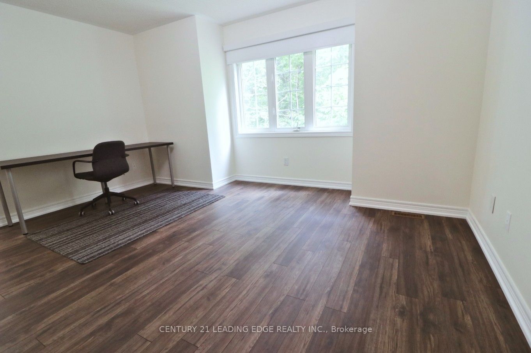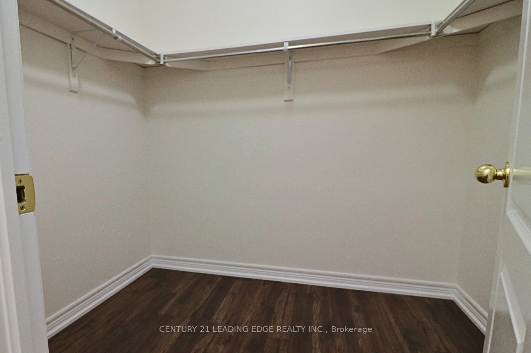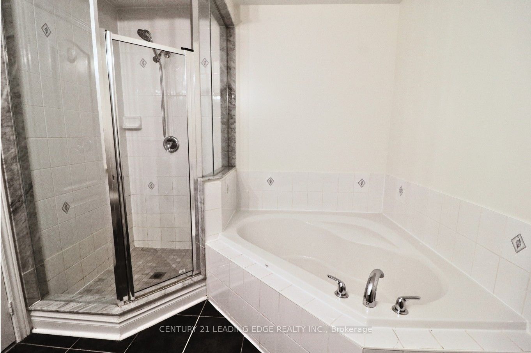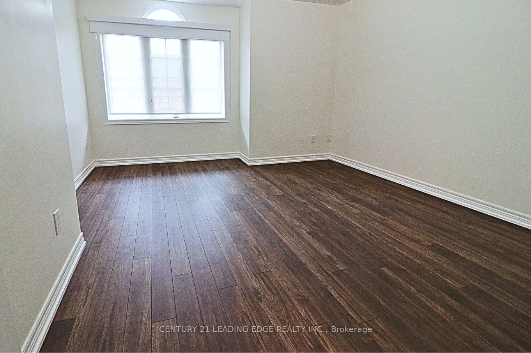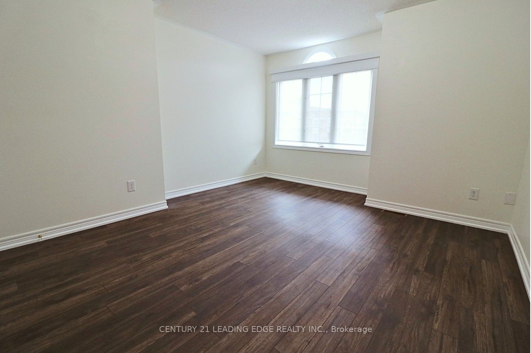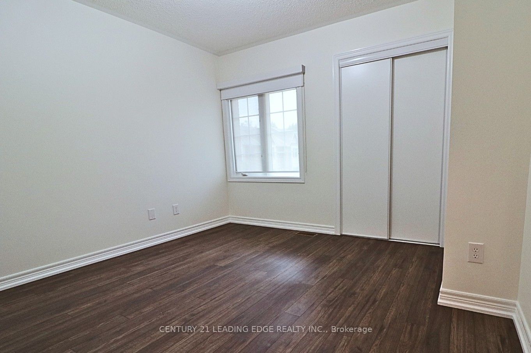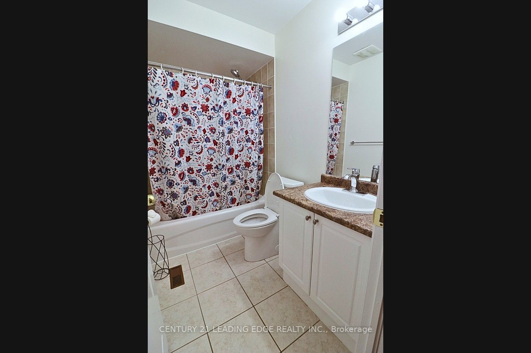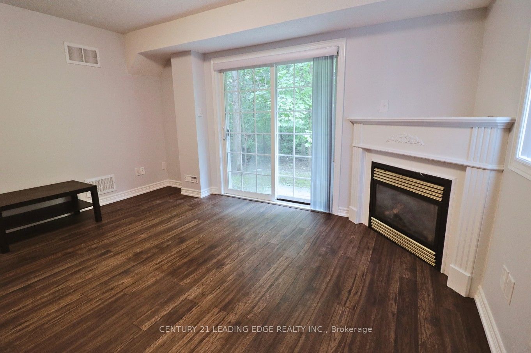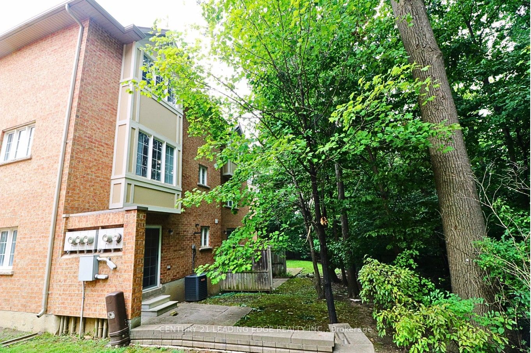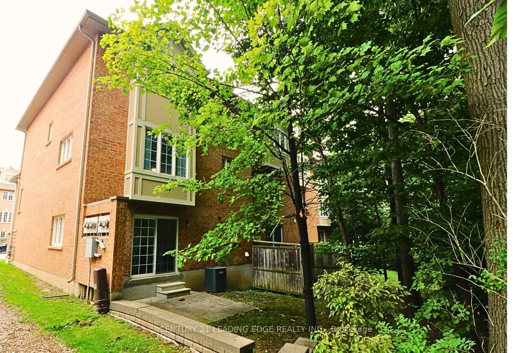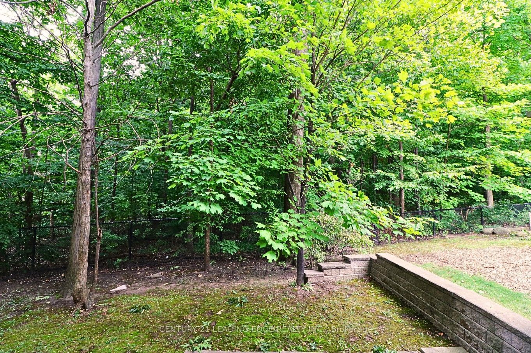12 - 2360 Britannia Rd W
Listing History
Unit Highlights
Utilities Included
Utility Type
- Air Conditioning
- Central Air
- Heat Source
- Gas
- Heating
- Forced Air
Room Dimensions
About this Listing
Just Renovated! Corner Executive Townhouse in Streetsville Backing onto Turney Woods! Sunfilled and Spacious at 2240 sq ft. Attached 2 Car Garage. Recent Upgrades include Brand New Kitchen Cabinets, New Stainless Steel Appliances. Wide Plank Laminate on all Floors. Premium Roller Shades on All Spacious Bedrooms. Large Master w/ 4 PC Ensuite & Walk In Closet. Other Upgrades Include Finished Lower Floor With W/O to Backyard, Additional Bathroom & Storage. Family Friendly Neighbourhood. AAA location. Steps to Village of Streetsville. Close to Erin Mills, Credit Valley Hospital, Community Centre, Excellent Schools, Hwy 403 & Public Transit. Come View One of the Biggest Unit in the Complex, Rarely Offered!
ExtrasSS Fridge, Exhaust Fan, Stove/Oven, Dishwasher, Front Load Clothes Washer & Dryer, Automatic Garage Door opener with Remote
century 21 leading edge realty inc.MLS® #W9263276
Amenities
Explore Neighbourhood
Similar Listings
Demographics
Based on the dissemination area as defined by Statistics Canada. A dissemination area contains, on average, approximately 200 – 400 households.
Price Trends
Building Trends At 2360 & 2370 Britannia Road Townhomes
Days on Strata
List vs Selling Price
Or in other words, the
Offer Competition
Turnover of Units
Property Value
Price Ranking
Sold Units
Rented Units
Best Value Rank
Appreciation Rank
Rental Yield
High Demand
Transaction Insights at 2360 Britannia Road W
| 3 Bed | 3 Bed + Den | |
|---|---|---|
| Price Range | $872,000 | No Data |
| Avg. Cost Per Sqft | $521 | No Data |
| Price Range | No Data | No Data |
| Avg. Wait for Unit Availability | 209 Days | No Data |
| Avg. Wait for Unit Availability | 315 Days | No Data |
| Ratio of Units in Building | 94% | 4% |
Transactions vs Inventory
Total number of units listed and leased in Streetsville
