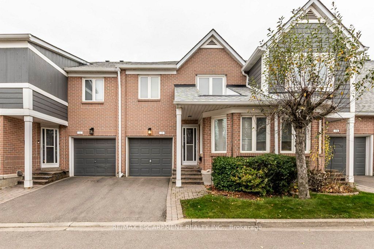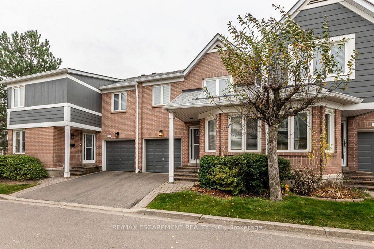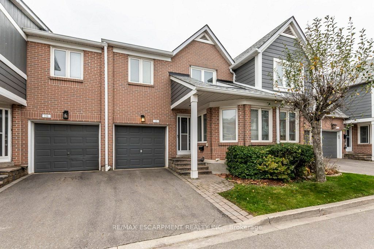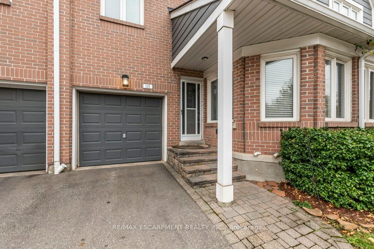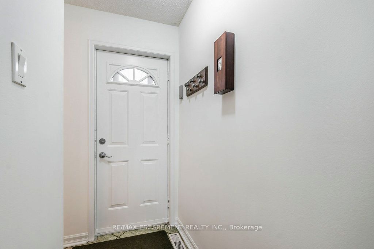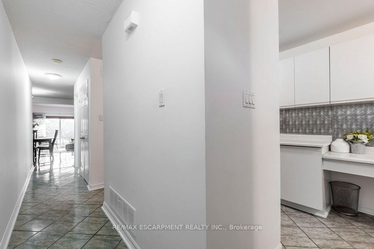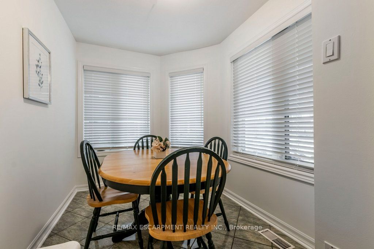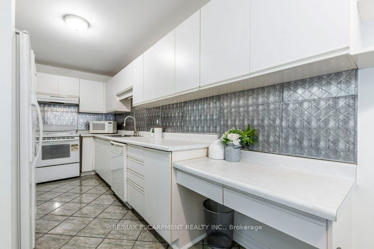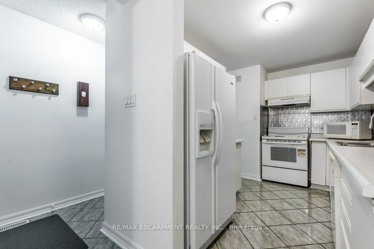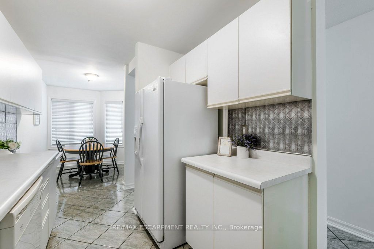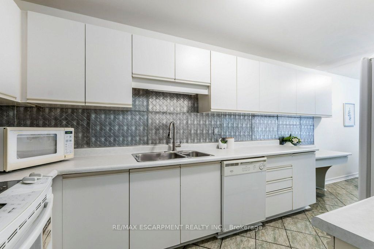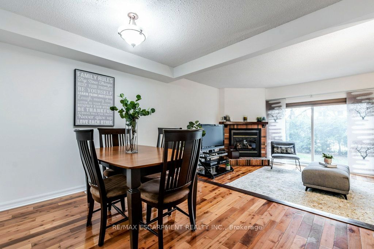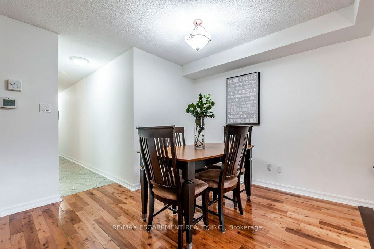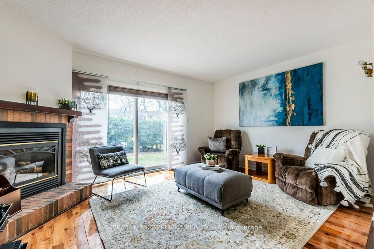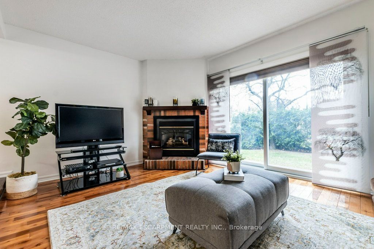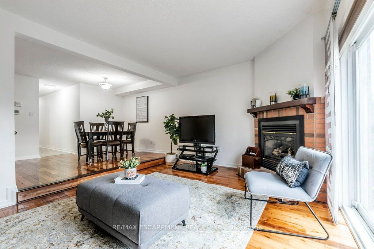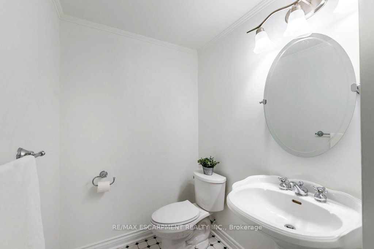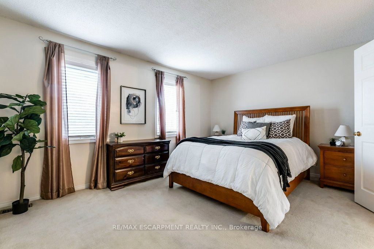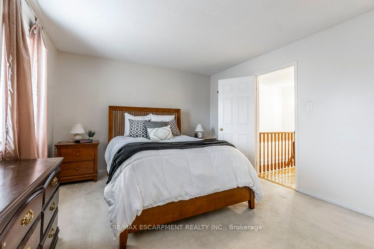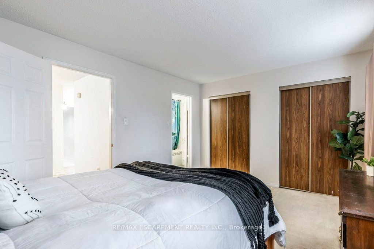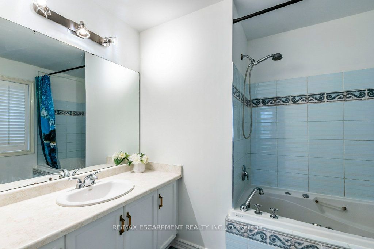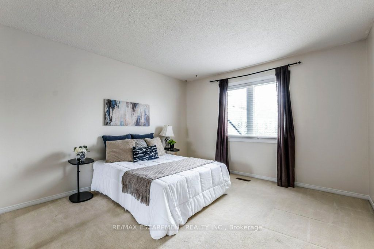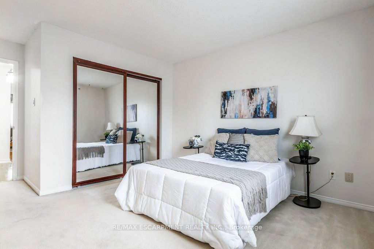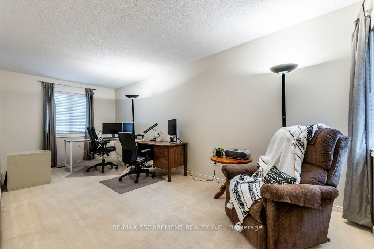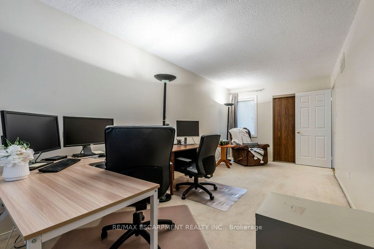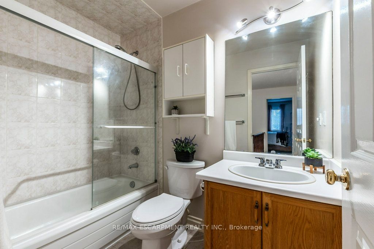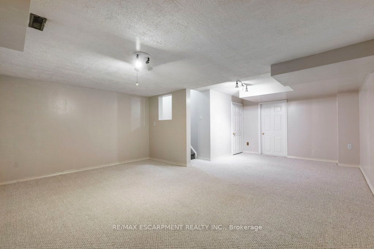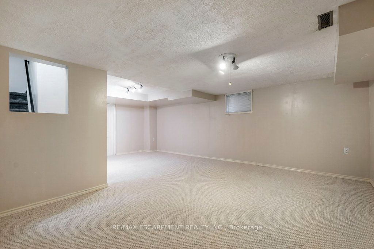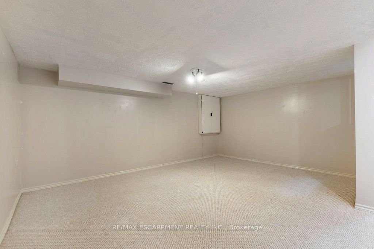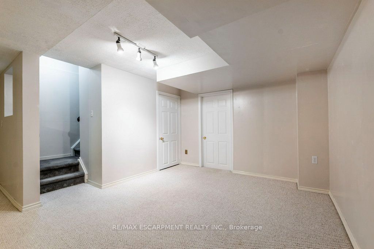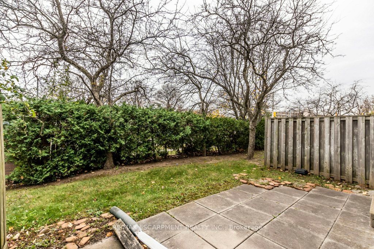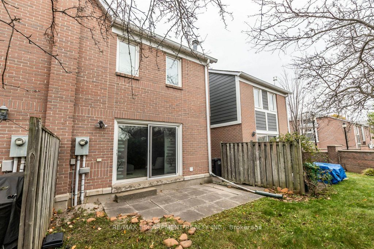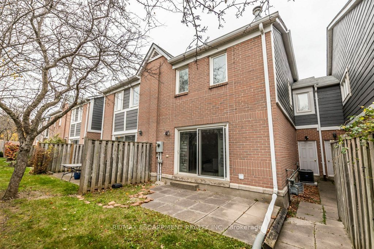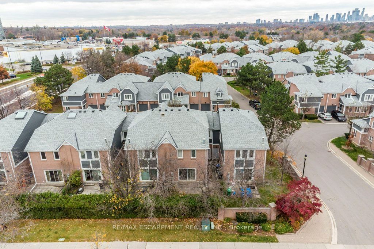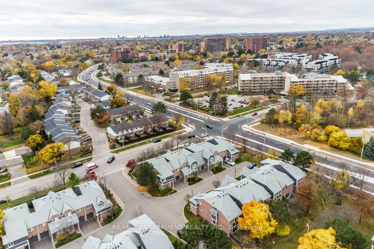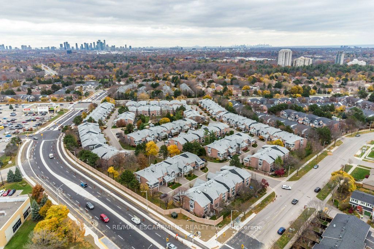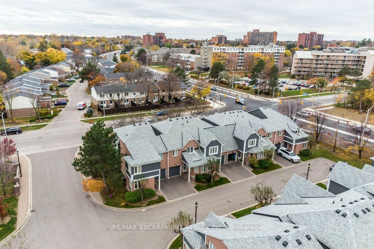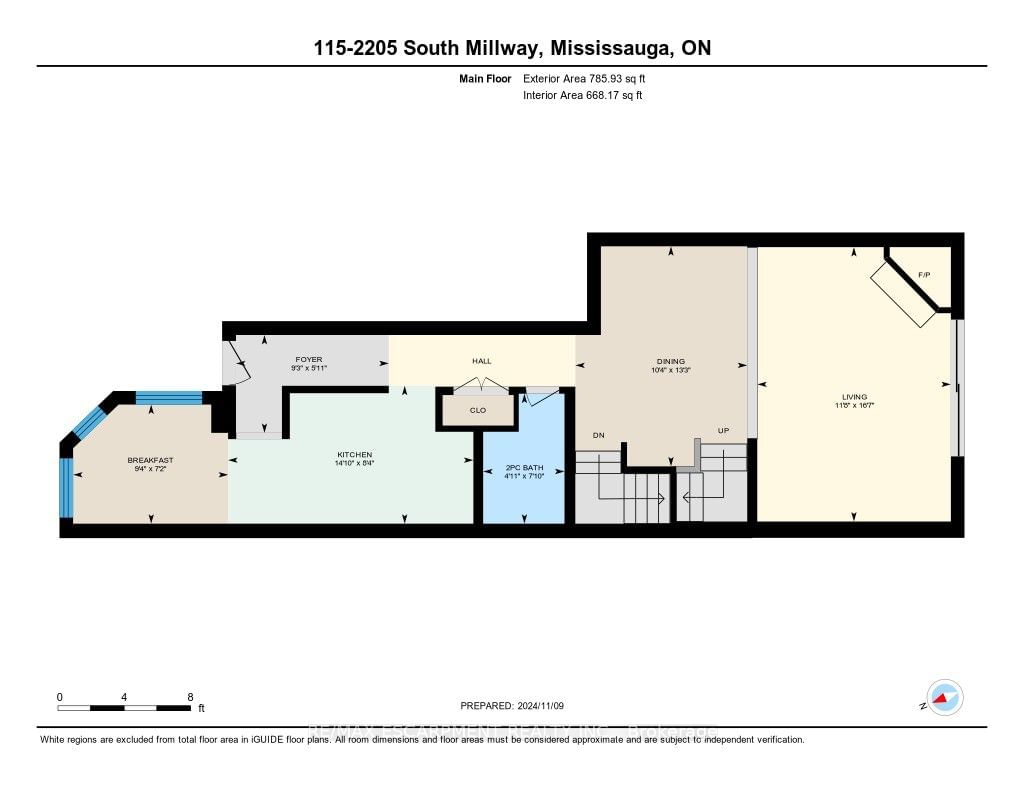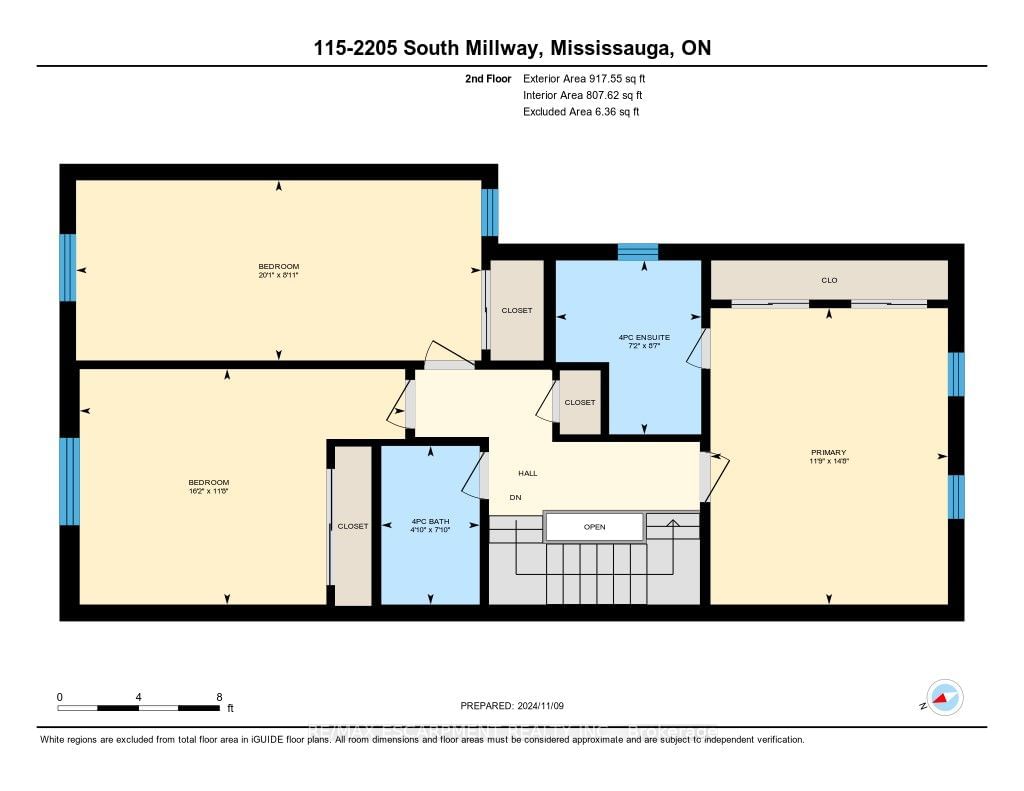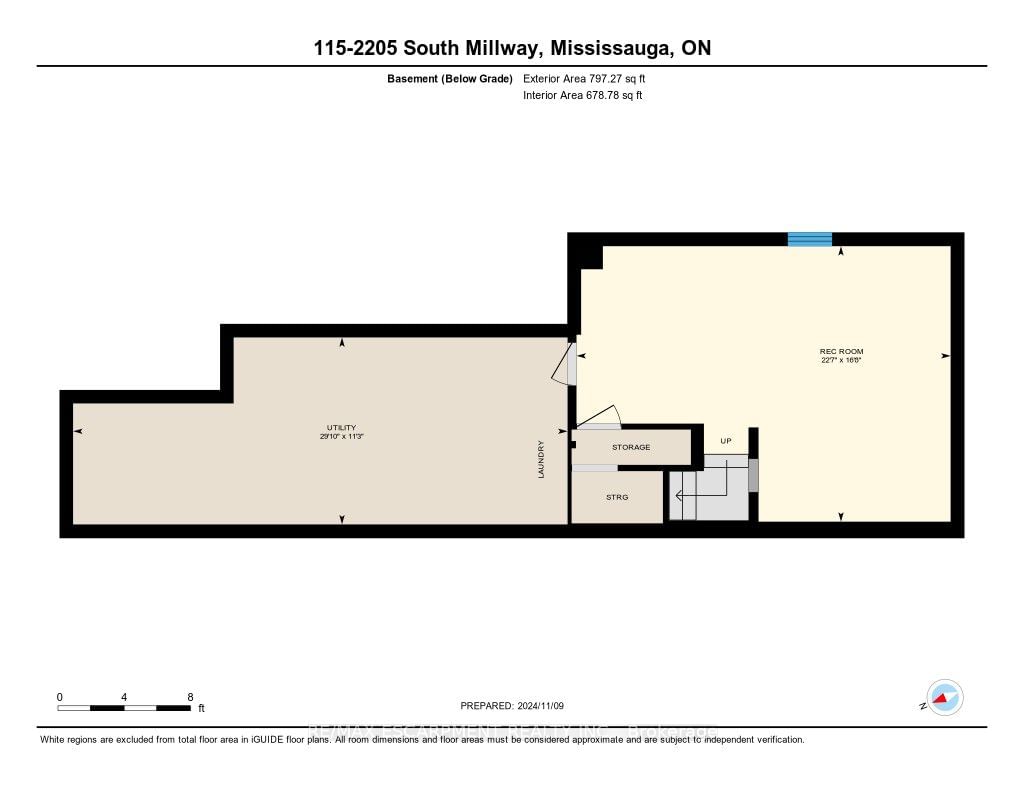115 - 2205 South Millway
Listing History
Unit Highlights
Maintenance Fees
Utility Type
- Air Conditioning
- Central Air
- Heat Source
- Gas
- Heating
- Forced Air
Room Dimensions
About this Listing
Welcome to this charming **3-bedroom, 2.5-bathroom** townhouse in the heart of **family-friendly Erin Mills** at 2205 South Millway! This spacious unit has it all: a cozy **natural gas fireplace** in the sunken living room, **beautiful hardwood floors** in the living and dining areas, and large sliding glass doors that flood the space with natural light, leading to a private outdoor oasis. Enjoy the elegance of a **separate living and dining room**, plus a bonus dinette area off the European-style kitchen - perfect for casual dining or morning coffee. Upstairs, three generously sized bedrooms await, including a primary suite with a private ensuite bath for your own retreat. The **finished basement** adds extra space with a spacious rec room and a large storage area, ideal for a home gym, family room, or office. And the **community amenities** make life here even better! Residents enjoy a refreshing outdoor pool, visitor parking, and beautifully maintained grounds. Conveniently located near major highways, transit, shopping centers, and schools, this townhouse offers the perfect blend of comfort, accessibility, and community perks. Don't miss your chance to call this lovely home your owns!
re/max escarpment realty inc.MLS® #W10424852
Amenities
Explore Neighbourhood
Similar Listings
Demographics
Based on the dissemination area as defined by Statistics Canada. A dissemination area contains, on average, approximately 200 – 400 households.
Price Trends
Maintenance Fees
Building Trends At 2205 South Millway Townhomes
Days on Strata
List vs Selling Price
Or in other words, the
Offer Competition
Turnover of Units
Property Value
Price Ranking
Sold Units
Rented Units
Best Value Rank
Appreciation Rank
Rental Yield
High Demand
Transaction Insights at 2205 South Millway
| 2 Bed | 2 Bed + Den | 3 Bed | 3 Bed + Den | |
|---|---|---|---|---|
| Price Range | No Data | No Data | $900,000 | No Data |
| Avg. Cost Per Sqft | No Data | No Data | $499 | No Data |
| Price Range | No Data | No Data | $3,450 - $3,800 | No Data |
| Avg. Wait for Unit Availability | 415 Days | No Data | 105 Days | 803 Days |
| Avg. Wait for Unit Availability | No Data | No Data | 361 Days | No Data |
| Ratio of Units in Building | 15% | 3% | 69% | 15% |
Transactions vs Inventory
Total number of units listed and sold in Erin Mills
