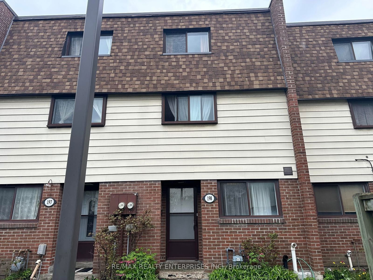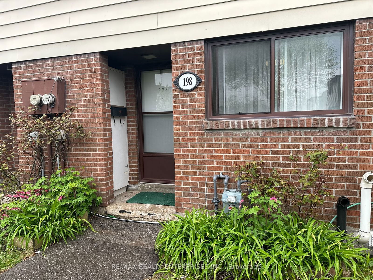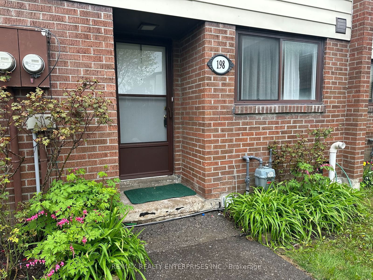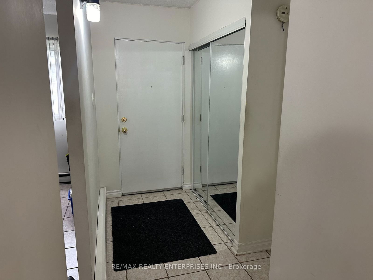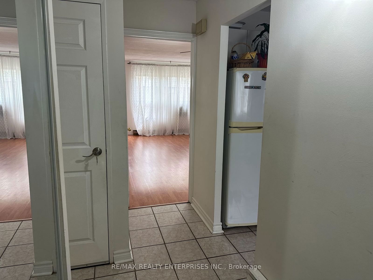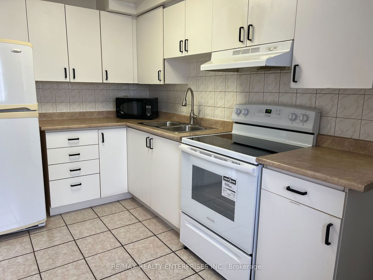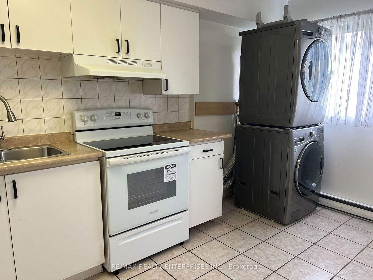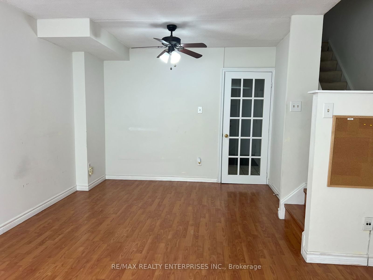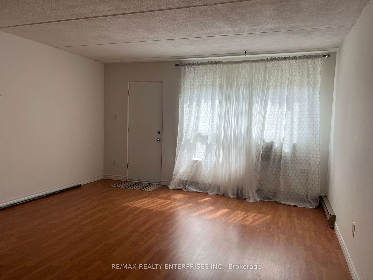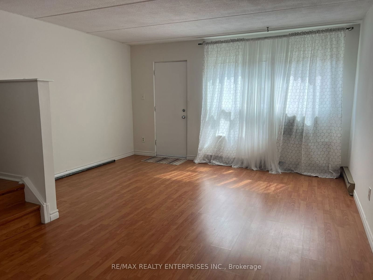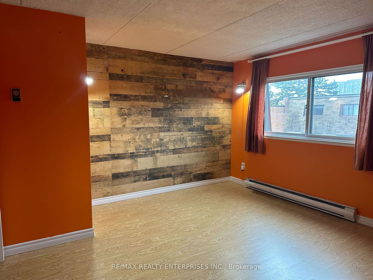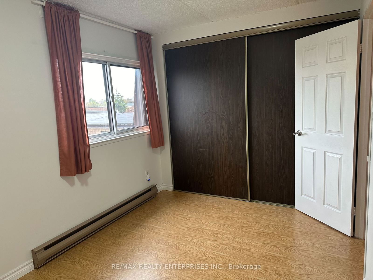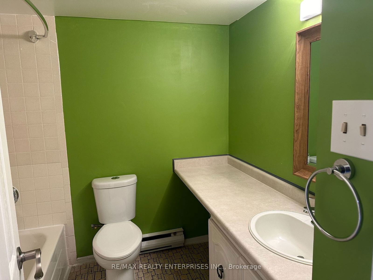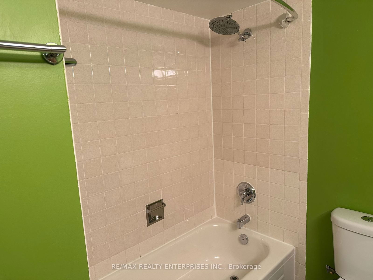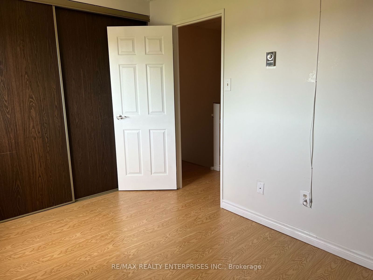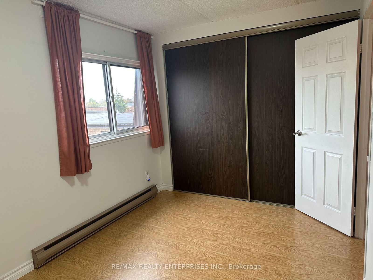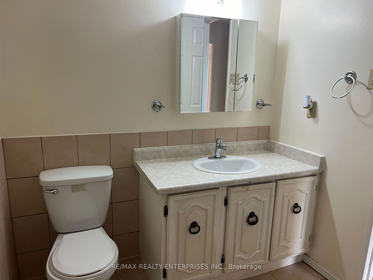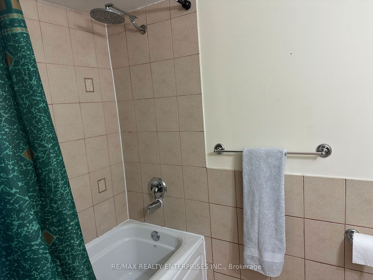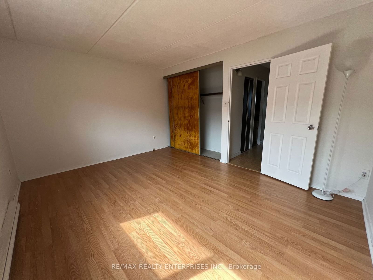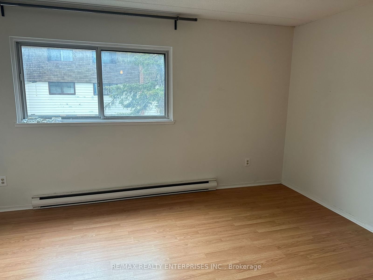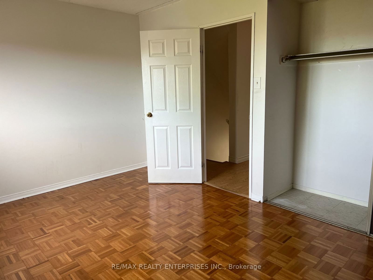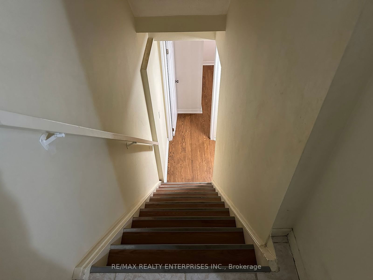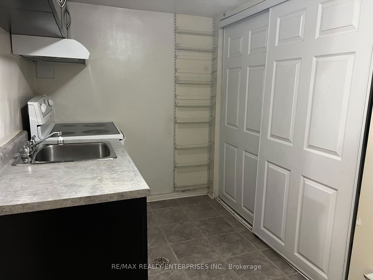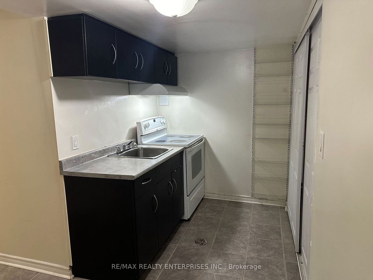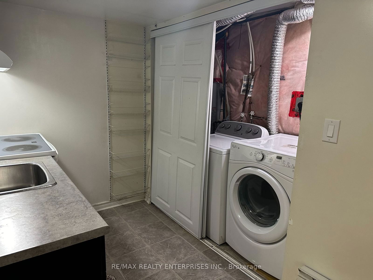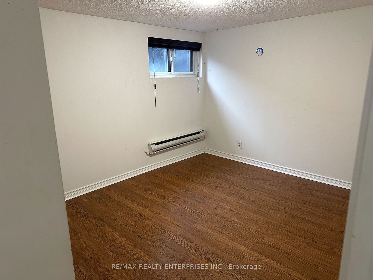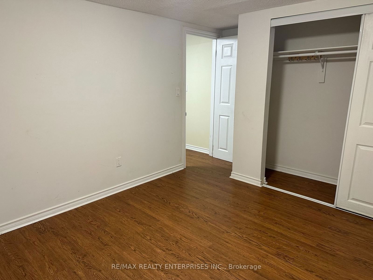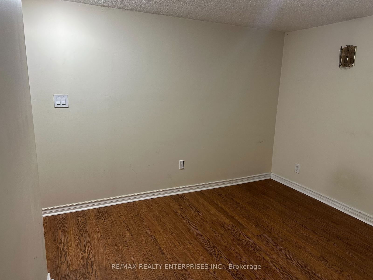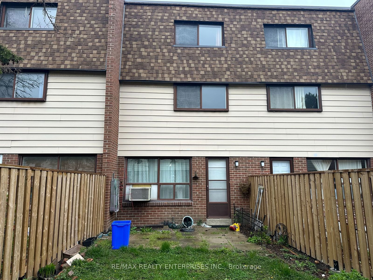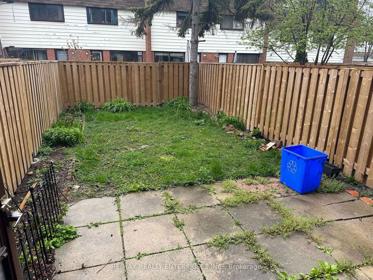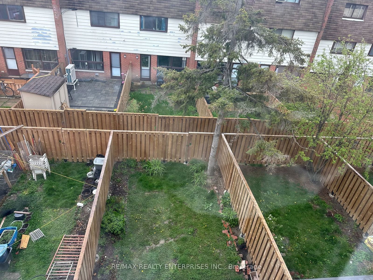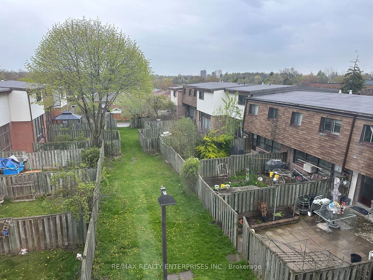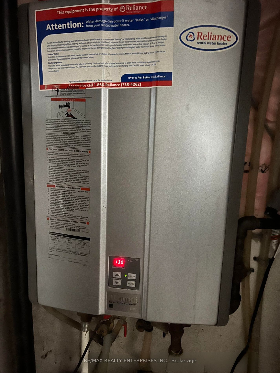198 - 180 Mississauga Valley Blvd
Listing History
Unit Highlights
Maintenance Fees
Utility Type
- Air Conditioning
- Window Unit
- Heat Source
- Electric
- Heating
- Baseboard
Room Dimensions
About this Listing
Lots of Room To Roam In This Very Spacious Four Level Townhome In The Heart of Mississauga! Bonus: Finished Basement: Kitchenette, Living Room, Bedroom, 3 Piece Bath & Second Laundry Area. Main Floor Features Large Kitchen with Laundry Overlooking Front Yard. Bright Open Concept Living & Dining Room Walks Out To Large Patio & Fully Fenced Yard. Both Second & Third Levels Boast 2 Bedrooms & 2 Full Bathrooms Each. Close To Everything: Square One, Community Centre, Parks and Schools. New LRT Will Be Steps Away. One Bus To Subway & Much More! Immediate Possession Available!
ExtrasIncludes Existing Main Floor Fridge, Stove, Microwave, Washer & Dryer. Living Room Window AC Unit. Basement Stove, Washer & Dryer. All Existing Window Coverings & Electric Light Fixtures.
re/max realty enterprises inc.MLS® #W9235638
Amenities
Explore Neighbourhood
Similar Listings
Demographics
Based on the dissemination area as defined by Statistics Canada. A dissemination area contains, on average, approximately 200 – 400 households.
Price Trends
Maintenance Fees
Building Trends At 180 Mississauga Valley Townhomes
Days on Strata
List vs Selling Price
Offer Competition
Turnover of Units
Property Value
Price Ranking
Sold Units
Rented Units
Best Value Rank
Appreciation Rank
Rental Yield
High Demand
Transaction Insights at 180 Mississauga Valley Boulevard
| 3 Bed | 3 Bed + Den | |
|---|---|---|
| Price Range | No Data | $575,000 - $730,000 |
| Avg. Cost Per Sqft | No Data | $509 |
| Price Range | No Data | No Data |
| Avg. Wait for Unit Availability | 596 Days | 29 Days |
| Avg. Wait for Unit Availability | 1398 Days | 254 Days |
| Ratio of Units in Building | 10% | 91% |
Transactions vs Inventory
Total number of units listed and sold in Mississauga Valley
