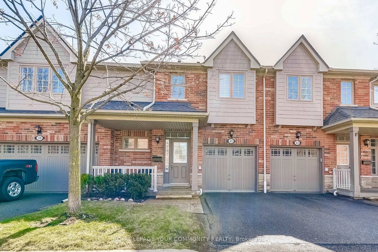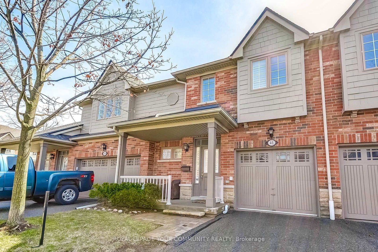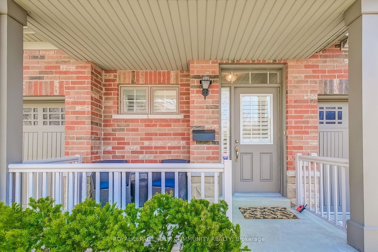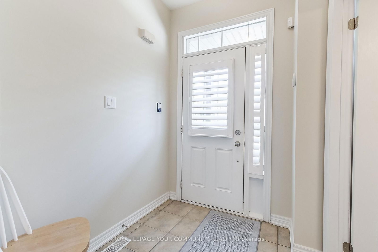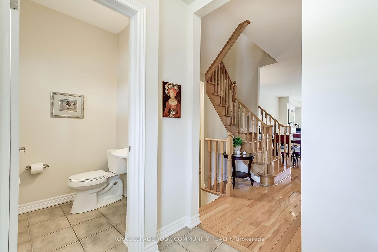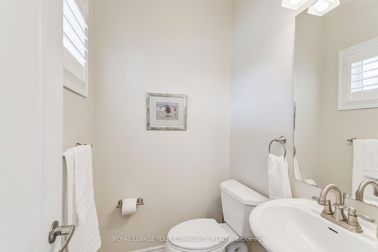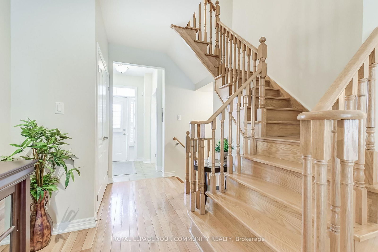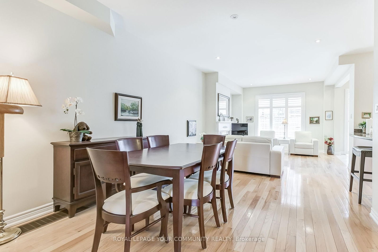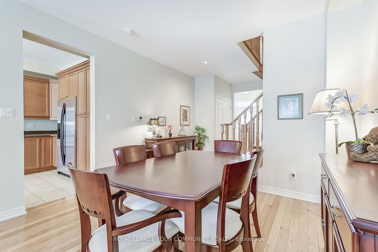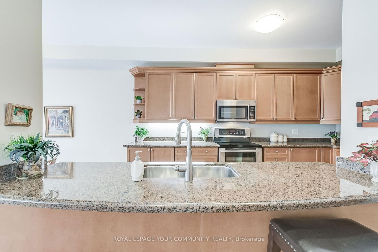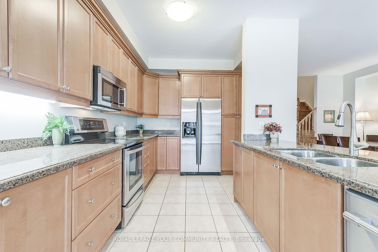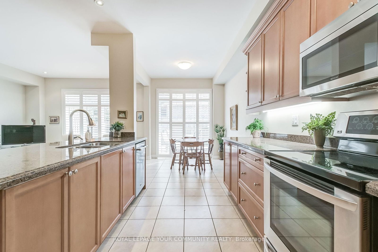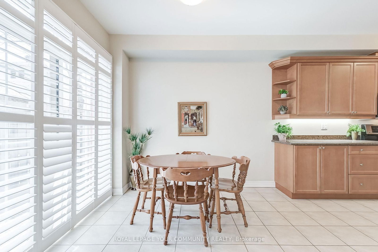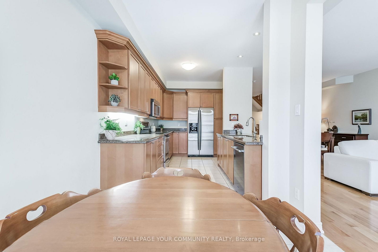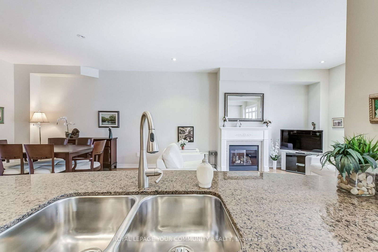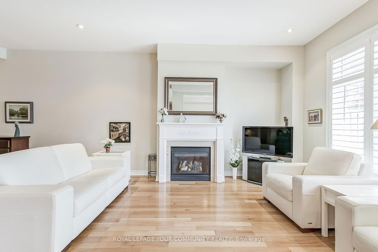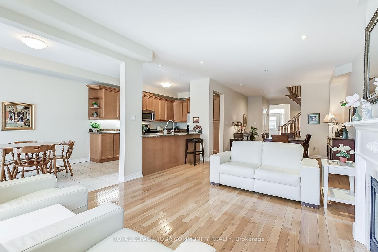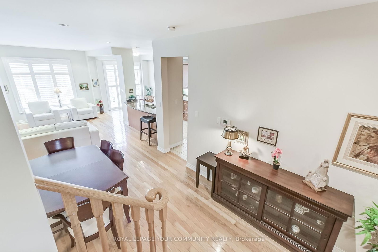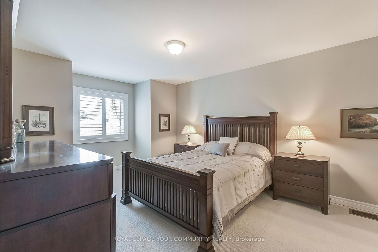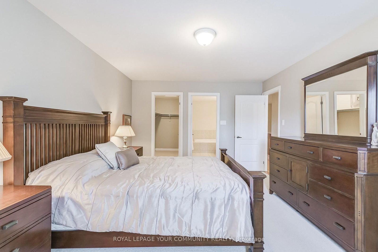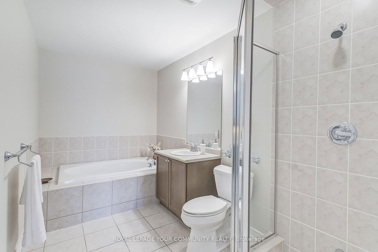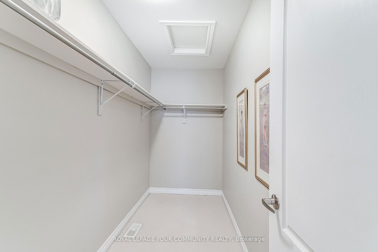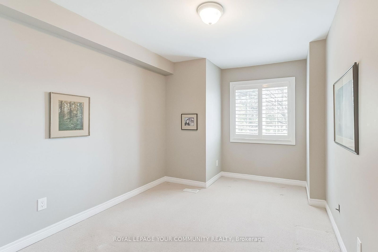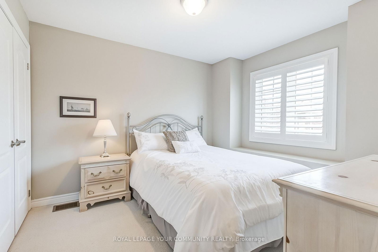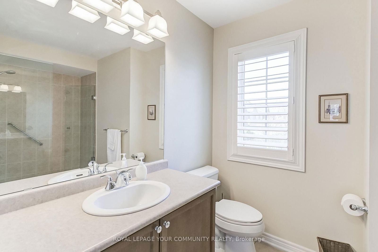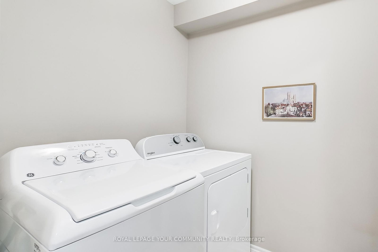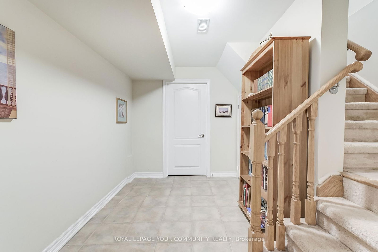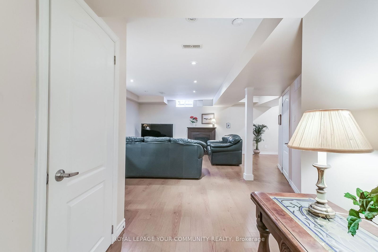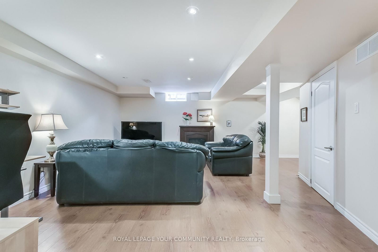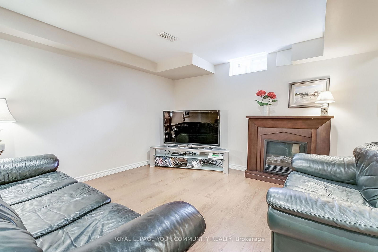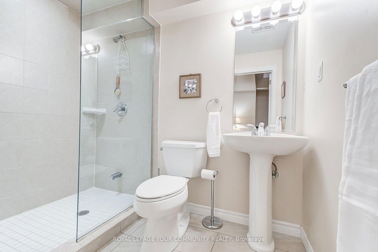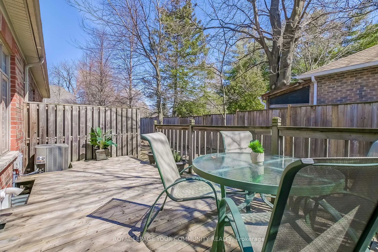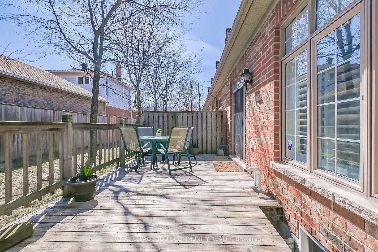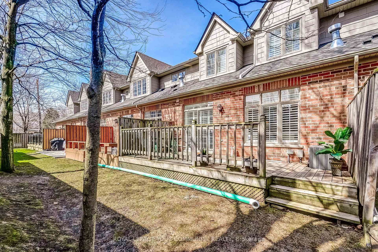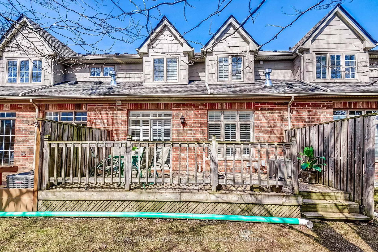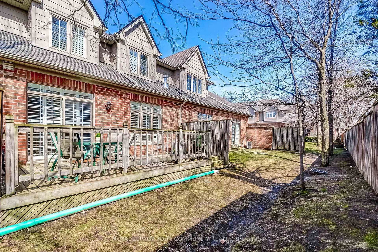41 - 1633 Northmount Ave
Listing History
Details
Ownership Type:
Condominium
Property Type:
Townhouse
Maintenance Fees:
$444/mth
Taxes:
$5,566 (2024)
Cost Per Sqft:
$674/sqft
Outdoor Space:
Terrace
Locker:
None
Exposure:
South
Possession Date:
Vacant
Laundry:
Upper
Amenities
About this Listing
Executive Townhome Presenting 1854sqft + 839sqft Bsmt = 2693sqft Total Living Area. Original Owner From The Builder And Impeccably Maintained. Main Floor Features Include 9' Ceilings, Oak Hardwood Floors, Potlights And California Shutters Throughout. Large L-Shaped Kitchen Includes Upgraded Granite Counters, Spacious Breakfast Bar, SS Appliances And Abundant Maple Cabinetry. Easy Entertaining With The Walk-Out Deck From The Breakfast Room, Perfect For A Family Summer BBQ. South Facing Backyard Provides Plenty Of Natural Lighting. Open Concept Family/Dining Rooms With Elegant Natural Gas Fireplace Providing A Relaxing Atmosphere. Primary Bedroom Offers A Large 5PC Ensuite Bathroom & A Massive Walk-in Closet. Laundry Is Conveniently Located On The Second Floor, New Washer 2024. Basement Professionally Finished With A 4pc Bath, Large Rec Room, Ample Storage Rooms And Utility Area. 2 Visitor Parking Areas & A Wonderfully Maintained Complex is Located Minutes Away From Great Schools, Shopping, Malls, Lake Ontario & Highways. This Rarely Offered Town Is In The Heart Of Lakeview And Is Perfect For Downsizers & Growing Families, Investors & Professionals!
ExtrasAll Existing Appliances: SS Fridge, SS Stove, SS Hoodfan/Microwave, SS D/W. Washer & Dryer. California Shutters. Alarm. GDO. Elf's. Gas Fireplace.
royal lepage your community realtyMLS® #W12060740
Fees & Utilities
Maintenance Fees
Utility Type
Air Conditioning
Heat Source
Heating
Room Dimensions
Dining
hardwood floor, Combined with Family, Open Concept
Kitchen
Breakfast Bar, Granite Counter, Stainless Steel Appliances
Bedroomeakfast
Walkout To Deck, California Shutters, Combined with Kitchen
Family
hardwood floor, Gas Fireplace, Large Window
Primary
Carpet, Walk-in Closet, 5 Piece Ensuite
2nd Bedroom
Carpet, Closet, Window
3rd Bedroom
Carpet, Closet, Window
Laundry
Tile Floor, Closet
Rec
Laminate, Window, Electric Fireplace
Utility
Concrete Floor
Similar Listings
Explore Lakeview
Commute Calculator
Mortgage Calculator
Demographics
Based on the dissemination area as defined by Statistics Canada. A dissemination area contains, on average, approximately 200 – 400 households.
Building Trends At 1633 Northmount Avenue Townhomes
Days on Strata
List vs Selling Price
Or in other words, the
Offer Competition
Turnover of Units
Property Value
Price Ranking
Sold Units
Rented Units
Best Value Rank
Appreciation Rank
Rental Yield
High Demand
Market Insights
Transaction Insights at 1633 Northmount Avenue Townhomes
Market Inventory
Total number of units listed and sold in Lakeview
