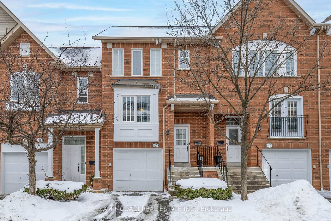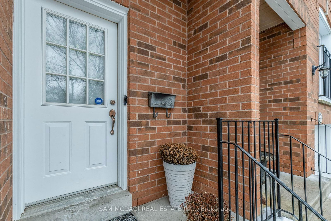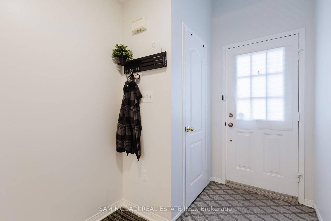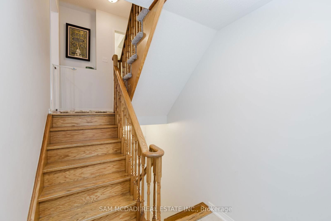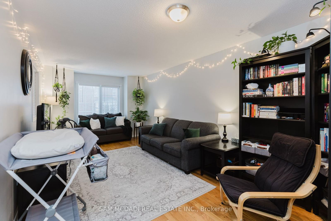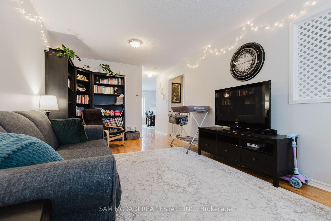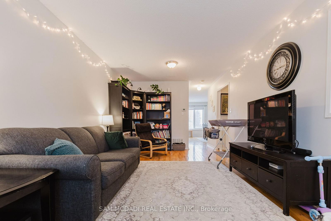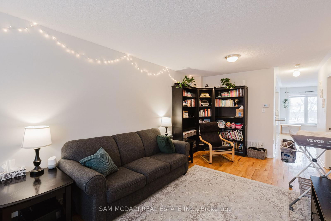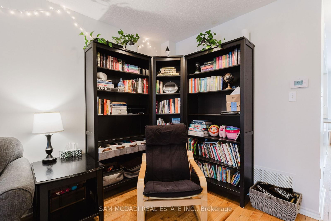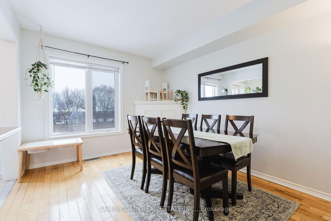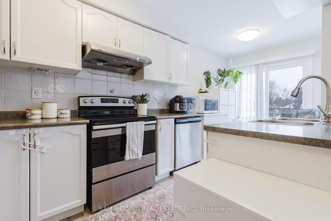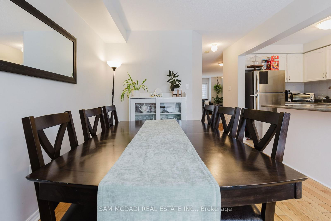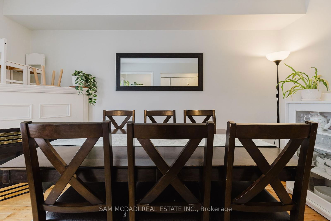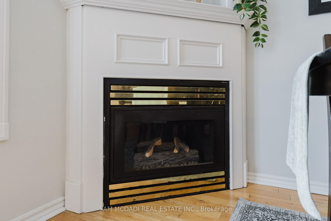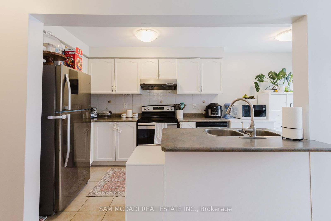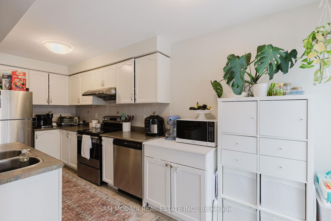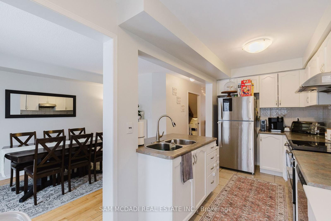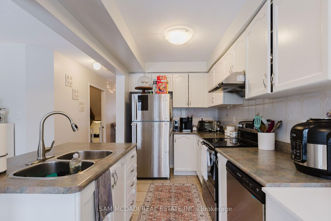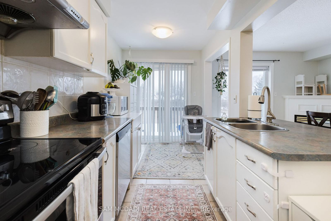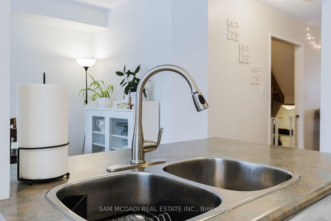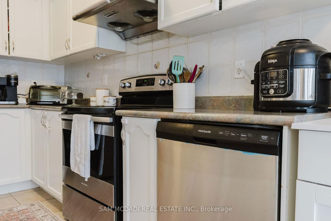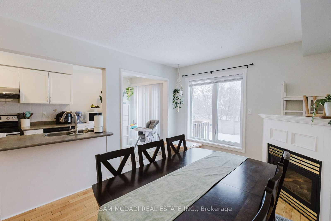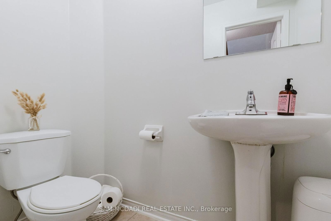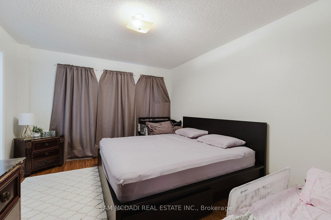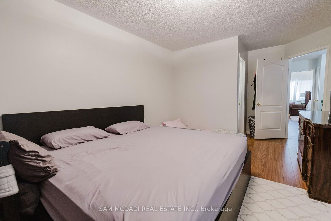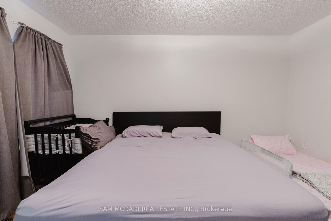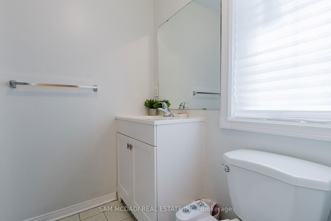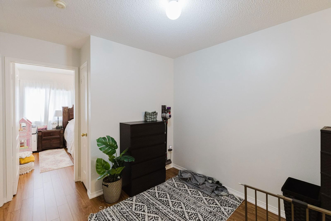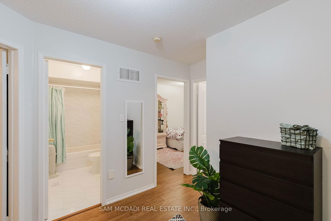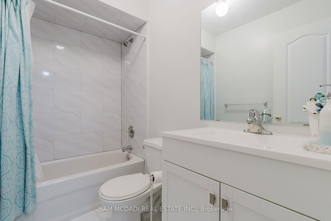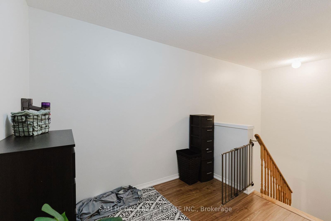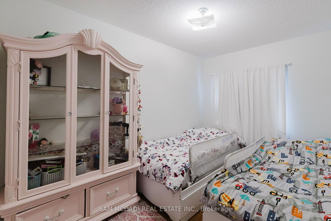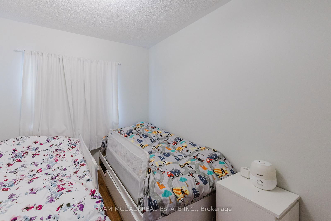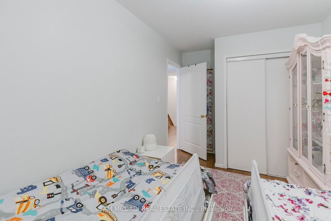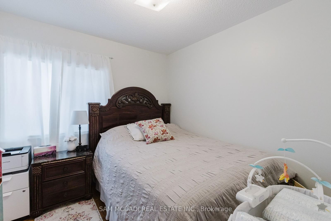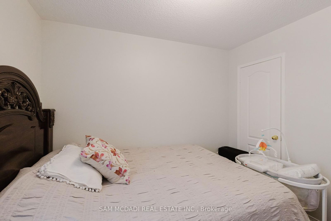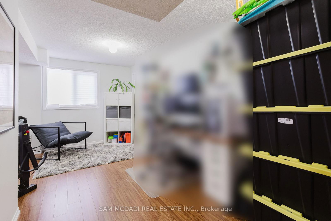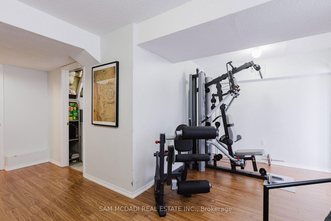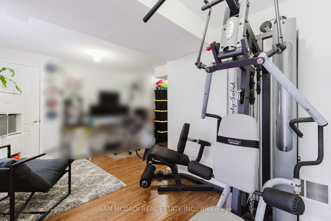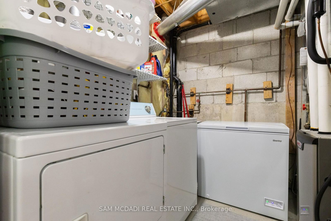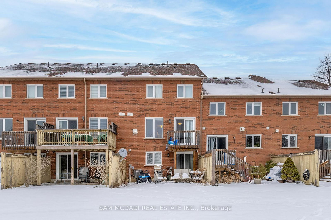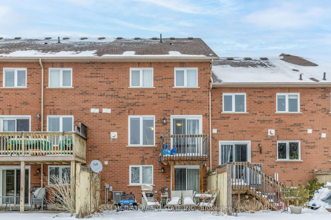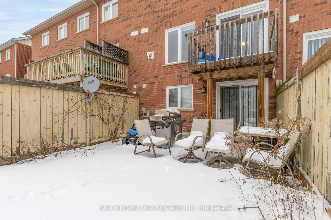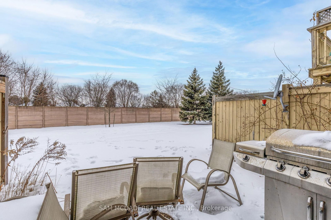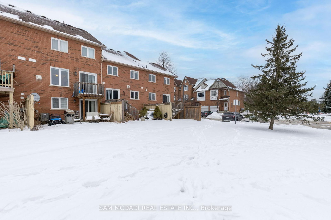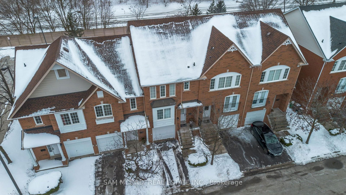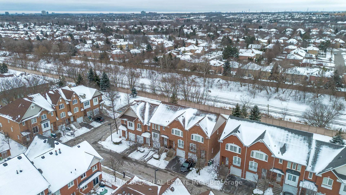32 - 1591 South Parade Crt
Listing History
Details
Ownership Type:
Condominium
Property Type:
Townhouse
Maintenance Fees:
$390/mth
Taxes:
$4,023 (2024)
Cost Per Sqft:
$562 - $642/sqft
Outdoor Space:
None
Locker:
None
Exposure:
East
Possession Date:
To Be Arranged
Laundry:
Lower
Amenities
About this Listing
This spectacular 3-bedroom, 3-bathroom townhouse offers a spacious, open-concept living space with bright, clean interiors. Perfect for family living, it features hardwood flooring in the hallway, living, and dining rooms, while the kitchen boast ceramic flooring. The family-sized eat-in kitchen opens up to an extended backyard patio, ideal for outdoor entertaining. The master bedroom boasts large window, a walk-in closet, and a luxurious ensuite. The bedrooms are filled with sunlight, creating a warm and airy atmosphere. Located near public transit, Go Station, Erin Mills Mall, schools, and highways, this home is in the highly-regarded Rick Hansen School District and is perfect for a family. With stainless steel appliances, hardwood floors, and high-quality laminate. This townhouse is a must-see! With its spacious design, high-quality finishes, and prime location, it offers incredible value for a growing family. Don't miss out!
ExtrasAll existing appliances, window coverings and light fixtures.
sam mcdadi real estate inc.MLS® #W11983070
Fees & Utilities
Maintenance Fees
Utility Type
Air Conditioning
Heat Source
Heating
Room Dimensions
Living
hardwood floor, Combined with Family, Large Window
Family
hardwood floor, Combined with Living, Fireplace
Dining
hardwood floor, Combined with Kitchen, Large Window
Kitchen
hardwood floor, Open Concept, Walkout To Deck
Primary
Laminate, 4 Piece Ensuite, Walk-in Closet
2nd Bedroom
Laminate, Closet, Window
3rd Bedroom
Laminate, Closet, Window
Rec
Laminate, Window
Similar Listings
Explore East Credit
Commute Calculator
Mortgage Calculator
Demographics
Based on the dissemination area as defined by Statistics Canada. A dissemination area contains, on average, approximately 200 – 400 households.
Building Trends At 1591 South Parade Townhomes
Days on Strata
List vs Selling Price
Offer Competition
Turnover of Units
Property Value
Price Ranking
Sold Units
Rented Units
Best Value Rank
Appreciation Rank
Rental Yield
High Demand
Market Insights
Transaction Insights at 1591 South Parade Townhomes
| 2 Bed | 2 Bed + Den | 3 Bed | 3 Bed + Den | |
|---|---|---|---|---|
| Price Range | No Data | No Data | $847,000 | No Data |
| Avg. Cost Per Sqft | No Data | No Data | $515 | No Data |
| Price Range | No Data | $3,090 | $3,150 | No Data |
| Avg. Wait for Unit Availability | No Data | 445 Days | 153 Days | 454 Days |
| Avg. Wait for Unit Availability | No Data | No Data | 246 Days | 1596 Days |
| Ratio of Units in Building | 4% | 4% | 70% | 22% |
Market Inventory
Total number of units listed and sold in East Credit
