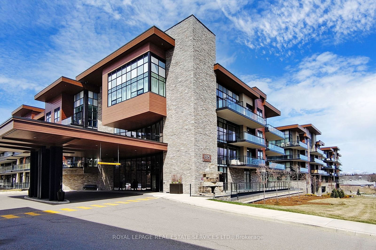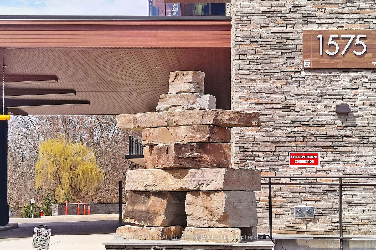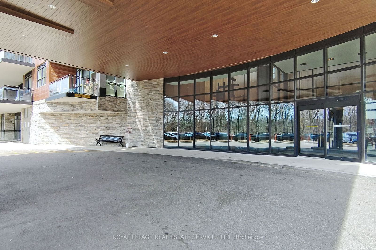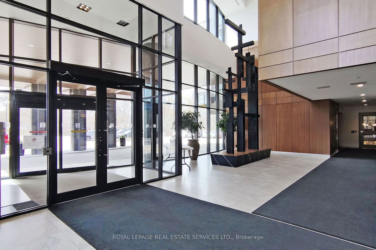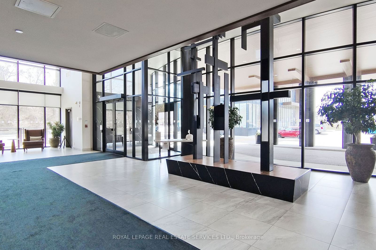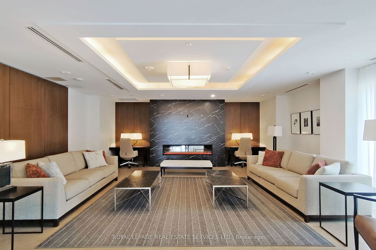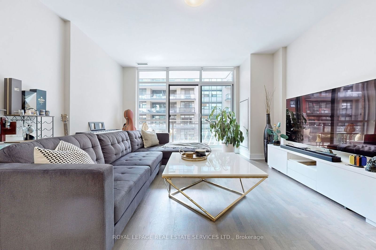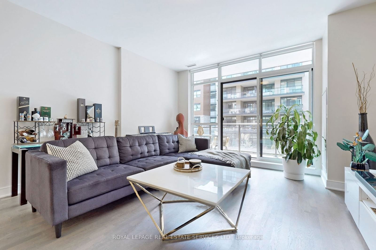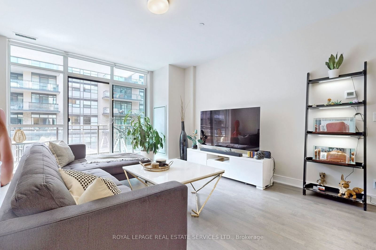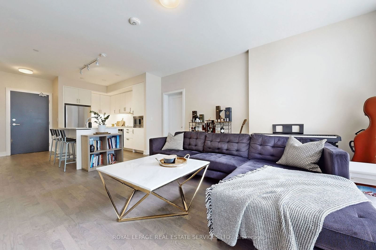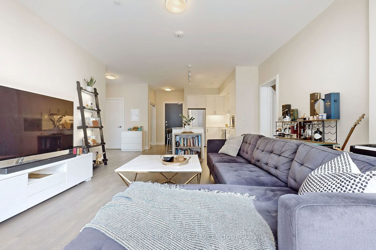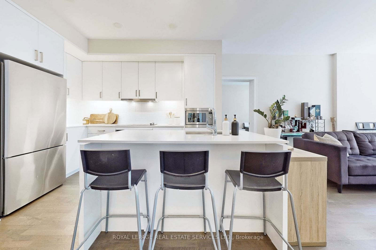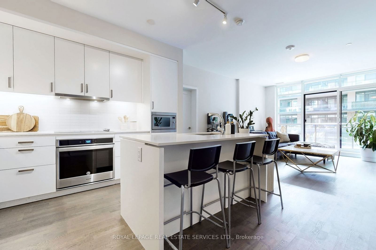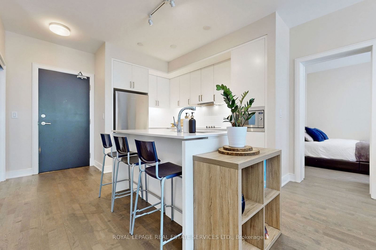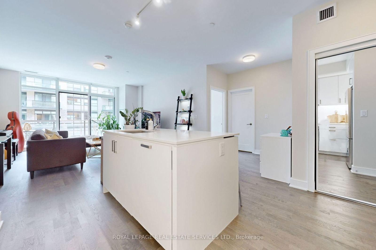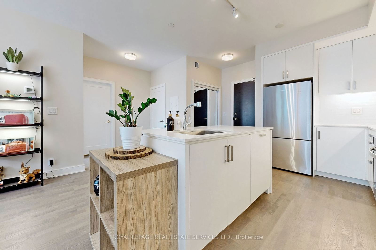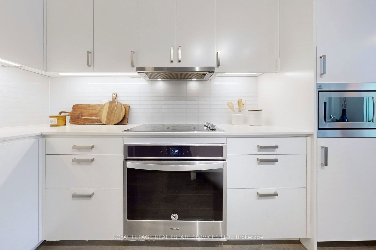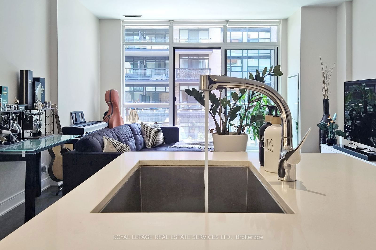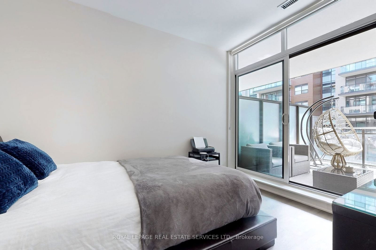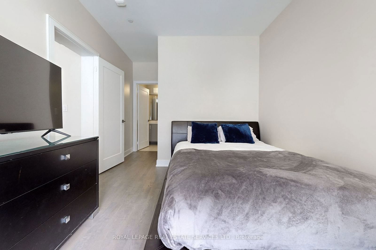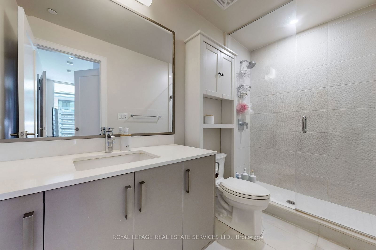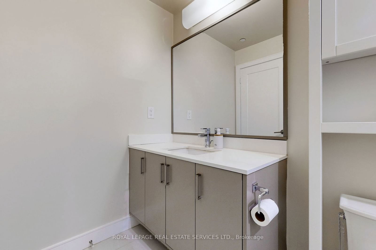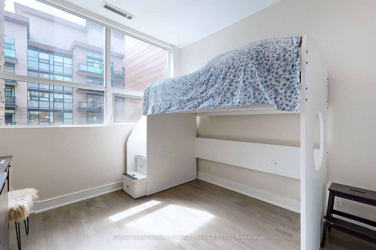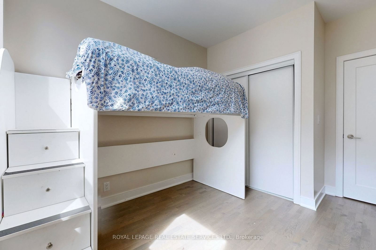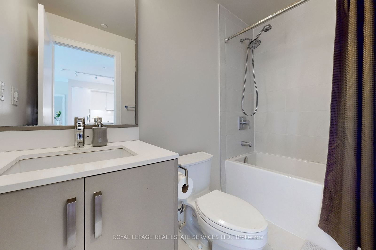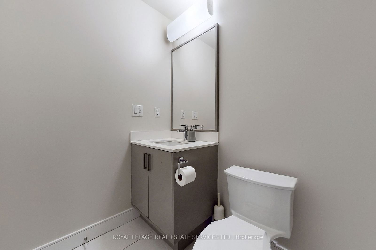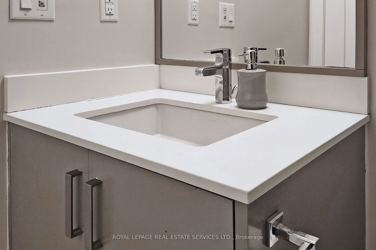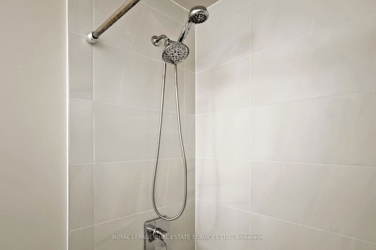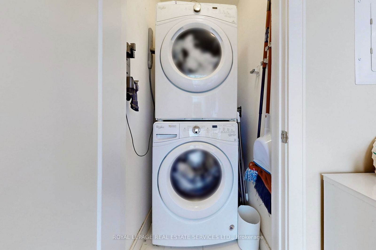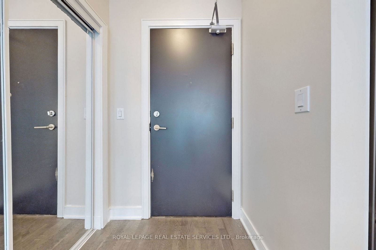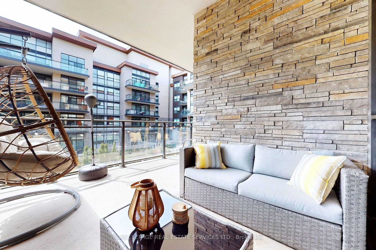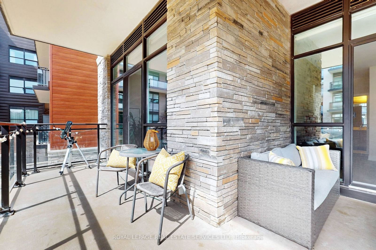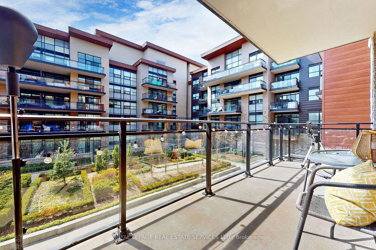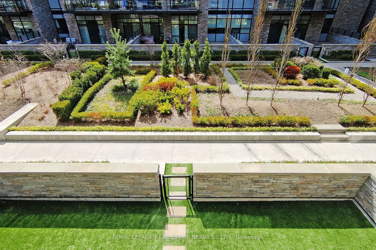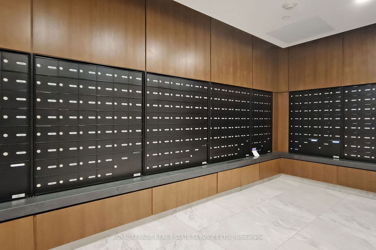135 - 1575 Lakeshore Rd W
Listing History
Unit Highlights
Maintenance Fees
Utility Type
- Air Conditioning
- Central Air
- Heat Source
- Gas
- Heating
- Forced Air
Room Dimensions
About this Listing
Welcome to the award-winning Craftsman mid-rise condo in prestigious south Mississauga, where the lake is steps away from this bright and spacious 2 bdrm 2 bath open-concept condo. With a 960 sq ft functional split-bedroom layout, features include 9' ceilings, hardwood flooring, and a 200 sq ft balcony overlooking the beautifully-landscaped courtyard. The elegant kitchen is equipped with built-in S/S appliances and centre island with breakfast bar. The large living/dining space is perfect for hosting and features patio-doors to the expansive balcony. The primary bdrm is complete with an ensuite bath, walk-in closet, and walkout to balcony. The second bedroom on the other side of the unit features a wall-to-wall sliding door closet, large window and is adjacent to a 4-piece bath. Inc. in suite full-size washer and dryer, plus 1 owned parking spot and 1 owned locker. Walk To Lake, Hiking, Jack Darling & Birchwood Park, GO Train, Bus, Restaurants/Bars & Clarkson Village. Lorne Park S.S district.
ExtrasFabulous building amenities include 24-hour Concierge, gym, party room, rooftop terrace, guest suite, and visitor parking.
royal lepage real estate services ltd.MLS® #W11912682
Amenities
Explore Neighbourhood
Similar Listings
Demographics
Based on the dissemination area as defined by Statistics Canada. A dissemination area contains, on average, approximately 200 – 400 households.
Price Trends
Maintenance Fees
Building Trends At The Craftsman Condos
Days on Strata
List vs Selling Price
Offer Competition
Turnover of Units
Property Value
Price Ranking
Sold Units
Rented Units
Best Value Rank
Appreciation Rank
Rental Yield
High Demand
Transaction Insights at 1575 Lakeshore Road W
| 1 Bed | 1 Bed + Den | 2 Bed | 2 Bed + Den | 3 Bed | |
|---|---|---|---|---|---|
| Price Range | $517,000 - $576,000 | $540,000 - $650,000 | $720,000 - $905,000 | $975,000 - $985,000 | No Data |
| Avg. Cost Per Sqft | $826 | $830 | $970 | $899 | No Data |
| Price Range | $2,300 - $2,500 | $2,500 - $2,800 | $2,800 - $3,800 | $3,800 - $4,050 | No Data |
| Avg. Wait for Unit Availability | 91 Days | 47 Days | 41 Days | 50 Days | 727 Days |
| Avg. Wait for Unit Availability | 44 Days | 39 Days | 41 Days | 52 Days | 1161 Days |
| Ratio of Units in Building | 17% | 29% | 31% | 23% | 2% |
Transactions vs Inventory
Total number of units listed and sold in Clarkson | Lakeside Park
