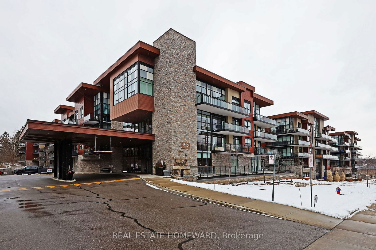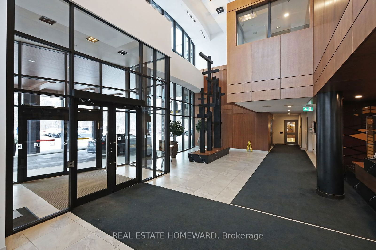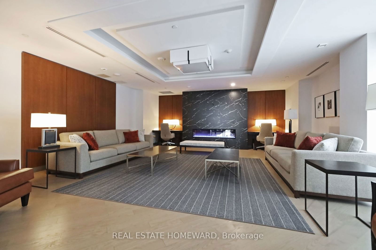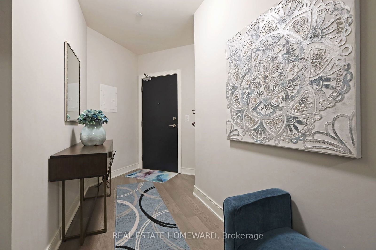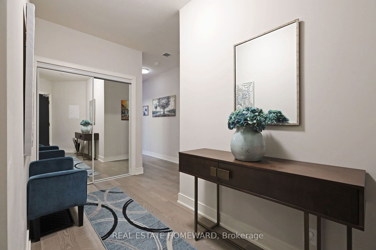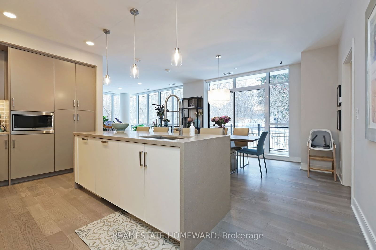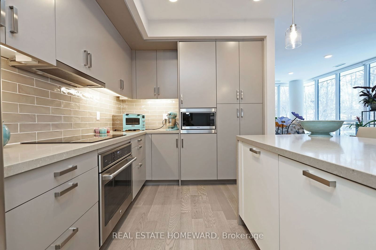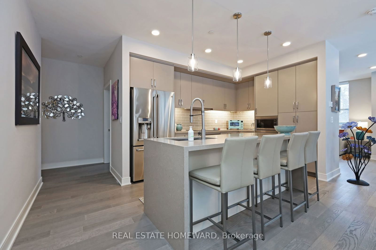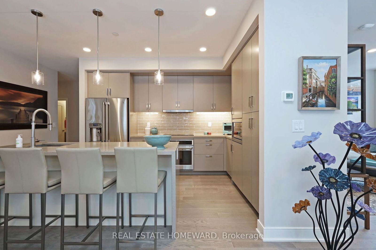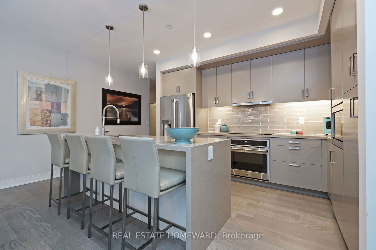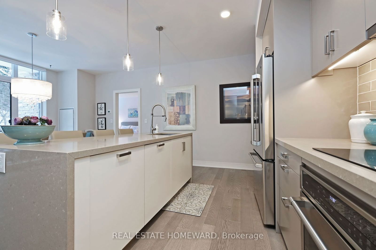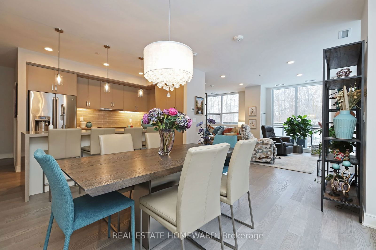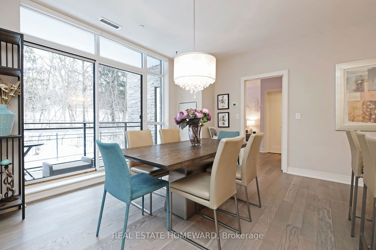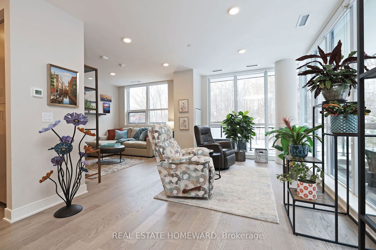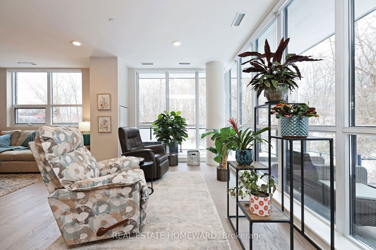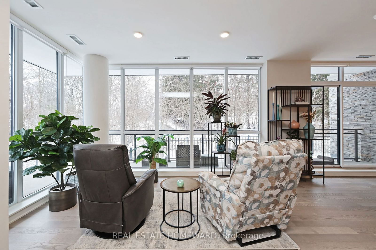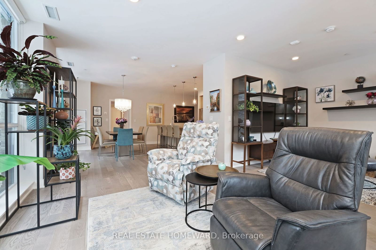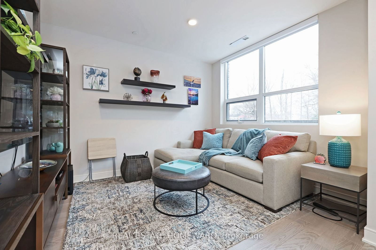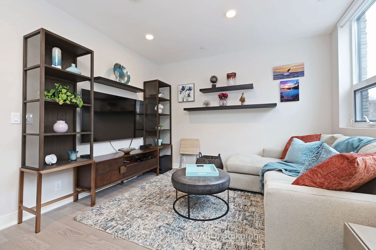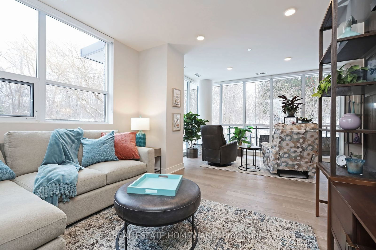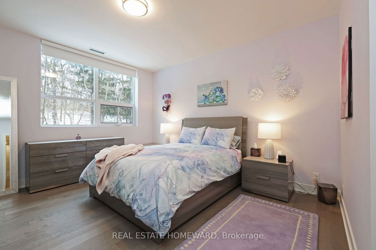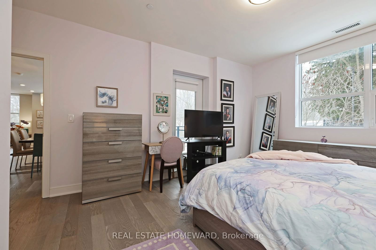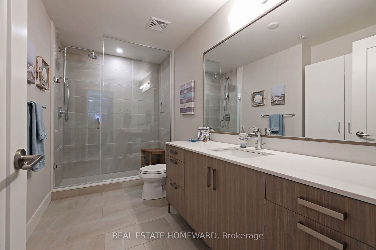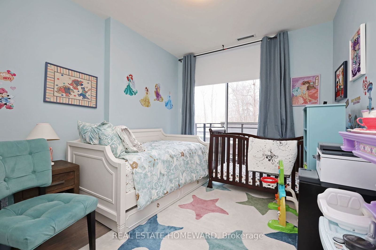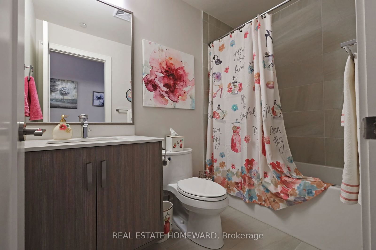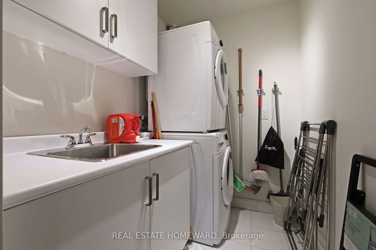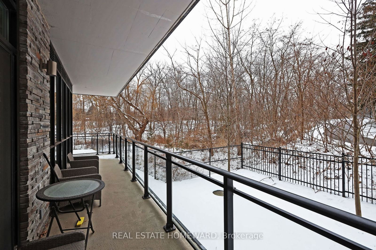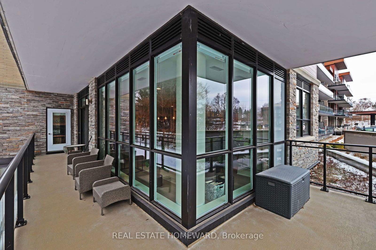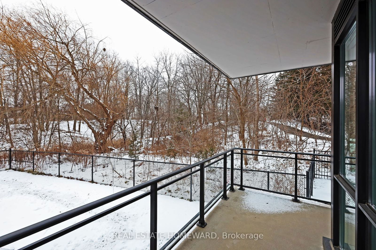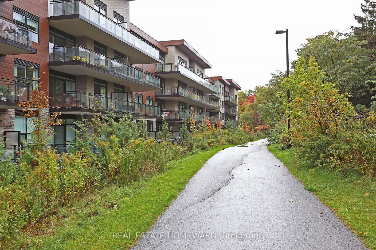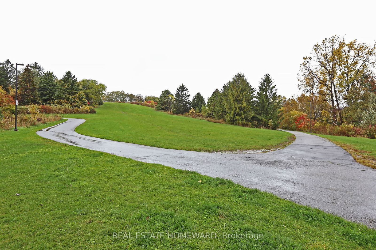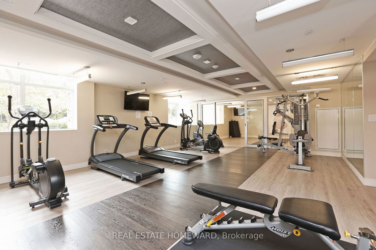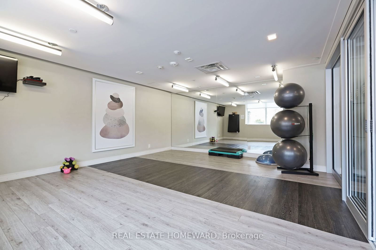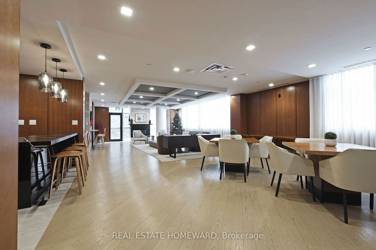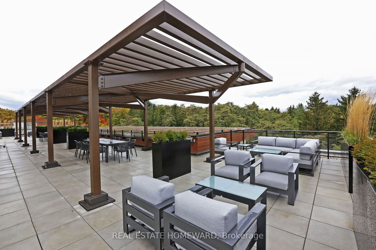108 - 1575 Lakeshore Rd W
Listing History
Unit Highlights
Maintenance Fees
Utility Type
- Air Conditioning
- Central Air
- Heat Source
- Gas
- Heating
- Fan Coil
Room Dimensions
About this Listing
Luxury condo living in the heart of Clarkson Village, this suite includes over 1500 sq ft of living space. Highly coveted corner unit with wall to wall floor to ceiling windows and over 300 sq ft of wrap around balcony overlooking beautiful wooded parklands and scenic walking trails. Tons of upgrades including Engineered HDWD floors throughout, a large kitchen island with upgraded waterfall quartz countertops, upgraded appliances included GE cafe fridge with B/I Keurig, Wolf induction cooktop, GE cafe stove and top of the line kitchenaid dishwasher. The primary bedroom boasts a large walk-in closet with custom closet organizers, w/o to balcony, 3 piece ensuite washroom with luxury upgraded rain shower and handheld sprayer, The 2nd bedroom has a private second balcony with sliding door walkout, and laundry room with upgraded washer/dryer and added upper cabinets for extra storage needs. Nearby shops and restaurants give the feeling of small town living in a big city. Nearby amenities include Clarkson Go station and other public transit, highways, restaurants, shops and parks. **EXTRAS** 2 parking spots right next to entrance, 1 locker. Building amenities include gym, yoga room, party room, games room, library, craft room, pet spa, and garden rooftop with BBQ's.
real estate homewardMLS® #W11926172
Amenities
Explore Neighbourhood
Similar Listings
Demographics
Based on the dissemination area as defined by Statistics Canada. A dissemination area contains, on average, approximately 200 – 400 households.
Price Trends
Maintenance Fees
Building Trends At The Craftsman Condos
Days on Strata
List vs Selling Price
Offer Competition
Turnover of Units
Property Value
Price Ranking
Sold Units
Rented Units
Best Value Rank
Appreciation Rank
Rental Yield
High Demand
Transaction Insights at 1575 Lakeshore Road W
| 1 Bed | 1 Bed + Den | 2 Bed | 2 Bed + Den | 3 Bed | |
|---|---|---|---|---|---|
| Price Range | $517,000 - $575,000 | $540,000 - $650,000 | $720,000 - $905,000 | $975,000 - $1,399,999 | No Data |
| Avg. Cost Per Sqft | $793 | $823 | $958 | $877 | No Data |
| Price Range | $2,300 - $2,500 | $2,500 - $2,800 | $2,800 - $2,900 | $3,655 - $4,050 | No Data |
| Avg. Wait for Unit Availability | 91 Days | 49 Days | 40 Days | 56 Days | 727 Days |
| Avg. Wait for Unit Availability | 44 Days | 40 Days | 42 Days | 59 Days | 1161 Days |
| Ratio of Units in Building | 17% | 28% | 32% | 23% | 2% |
Transactions vs Inventory
Total number of units listed and sold in Clarkson | Lakeside Park
