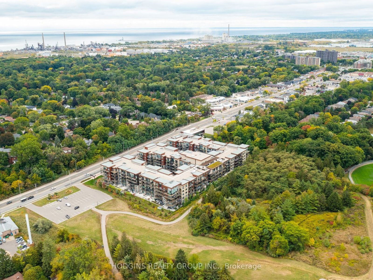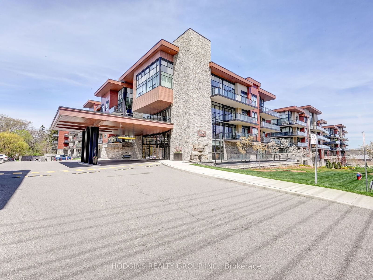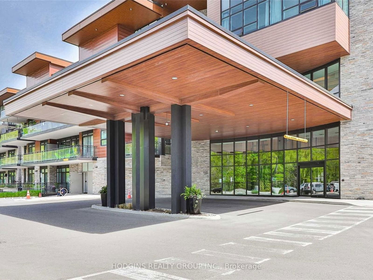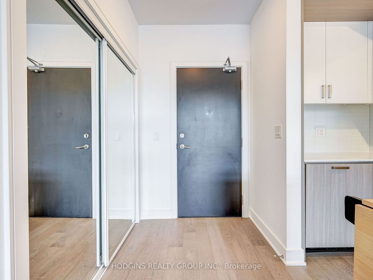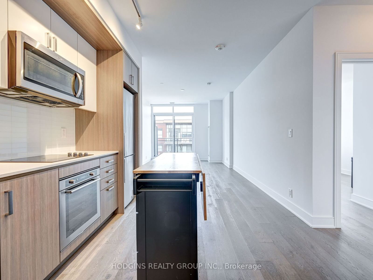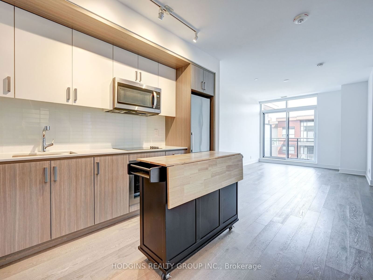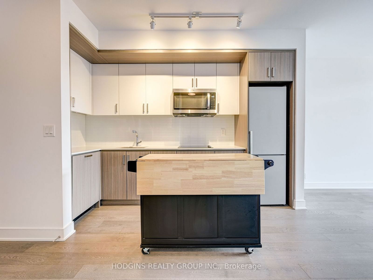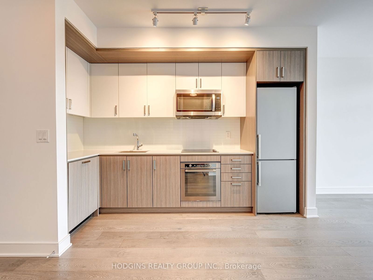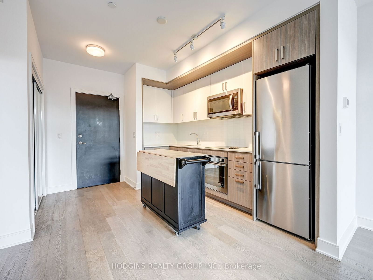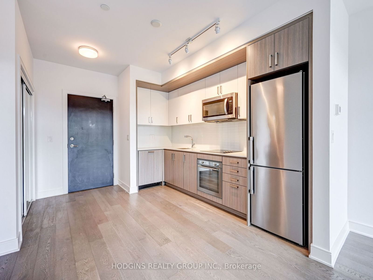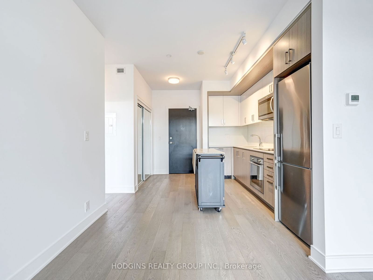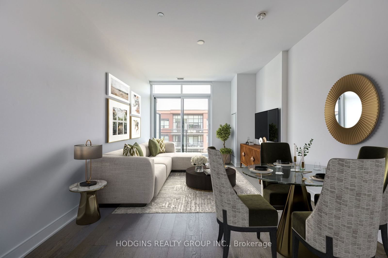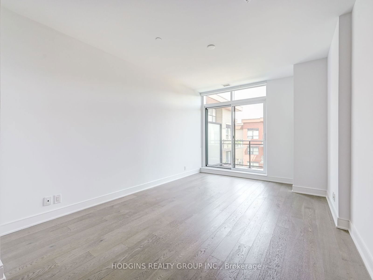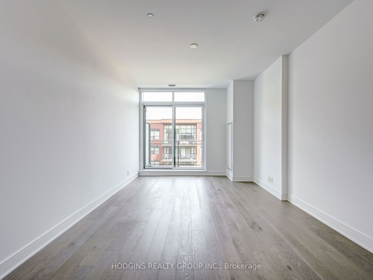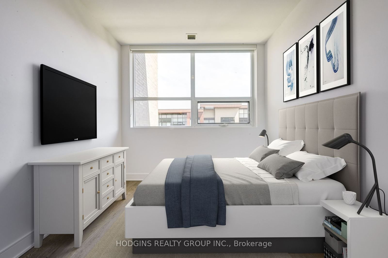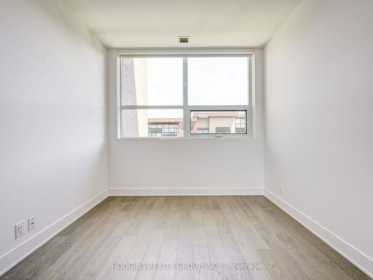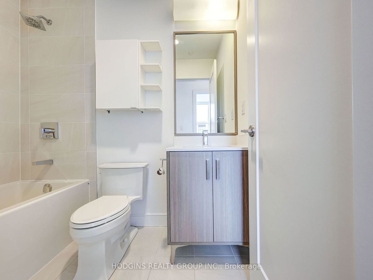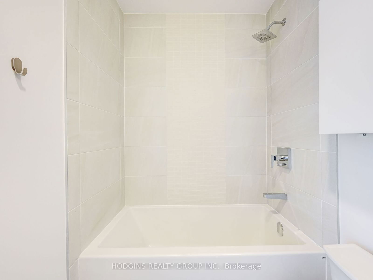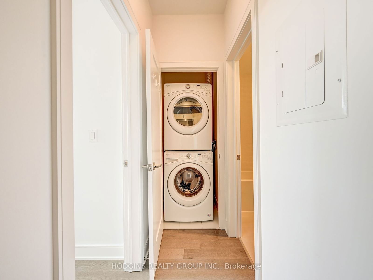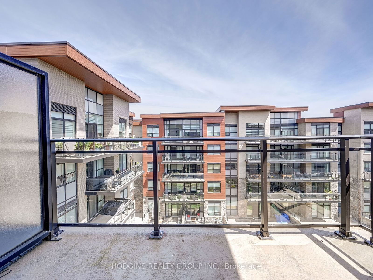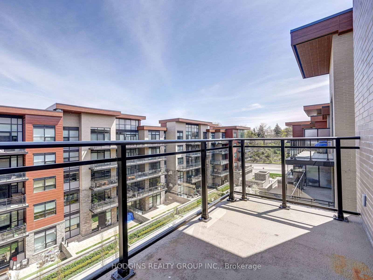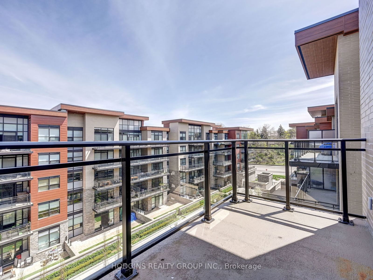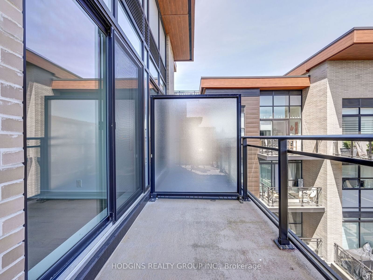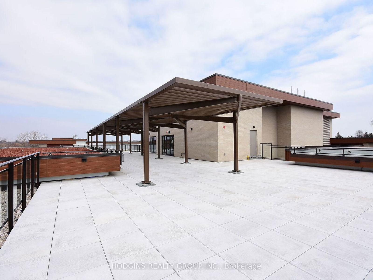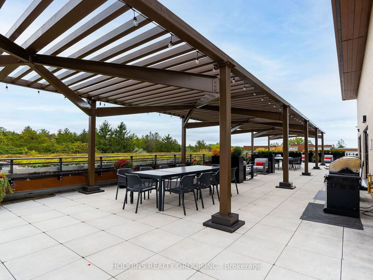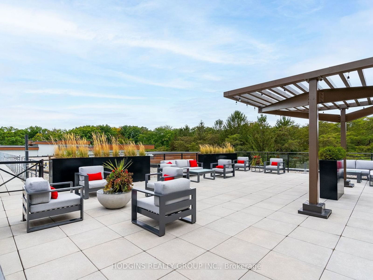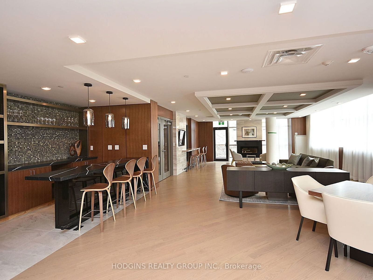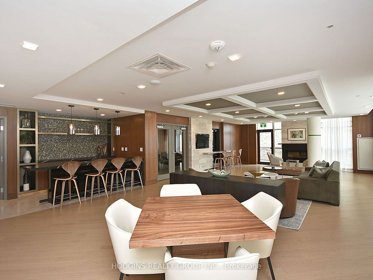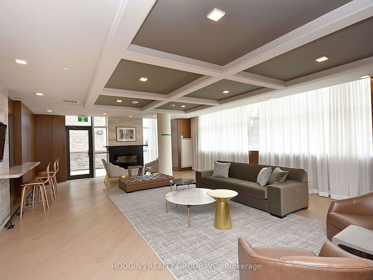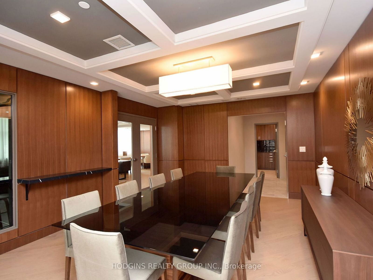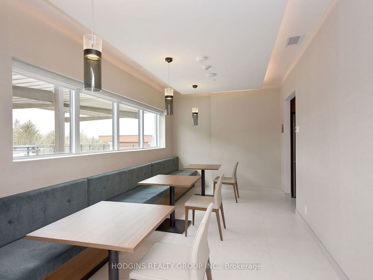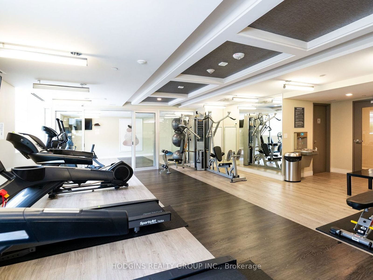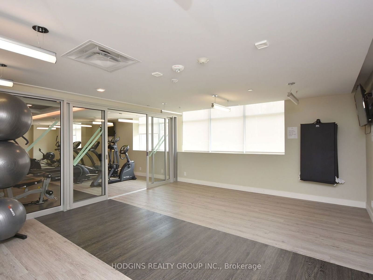442 - 1575 Lakeshore Rd W
Listing History
Unit Highlights
Utilities Included
Utility Type
- Air Conditioning
- Central Air
- Heat Source
- Gas
- Heating
- Forced Air
Room Dimensions
About this Listing
Top Floor Condo Living W/High Ceilings, Tons Of Natural Light & No One Above! O/L's Beautiful Courtyard! Spacious balcony & Open Design! Upgraded Engineered Hardwood, Quality Appliances & Upgraded Lighting. Mirrored Closet Sliding Doors. Upgraded Faucets & Shower Taps. Ensuite Laundry. Sought After Craftsman Boutique Low-Rise Steps To Lake & Rattray Trails, Shopping & Fine Dining. Amenities Incl: Gym, Party Rm, Roof Top Patio
ExtrasEnsuite Stackable Laundry , 4 Piece Bath W/Upgraded Tiles, Stainless Steel Appliances
hodgins realty group inc.MLS® #W9386131
Amenities
Explore Neighbourhood
Similar Listings
Demographics
Based on the dissemination area as defined by Statistics Canada. A dissemination area contains, on average, approximately 200 – 400 households.
Price Trends
Maintenance Fees
Building Trends At The Craftsman Condos
Days on Strata
List vs Selling Price
Offer Competition
Turnover of Units
Property Value
Price Ranking
Sold Units
Rented Units
Best Value Rank
Appreciation Rank
Rental Yield
High Demand
Transaction Insights at 1575 Lakeshore Road W
| 1 Bed | 1 Bed + Den | 2 Bed | 2 Bed + Den | 3 Bed | |
|---|---|---|---|---|---|
| Price Range | $567,000 - $576,000 | $540,000 - $650,000 | $720,000 - $905,000 | $975,000 - $985,000 | No Data |
| Avg. Cost Per Sqft | $938 | $876 | $963 | $889 | No Data |
| Price Range | $2,300 - $2,550 | $2,500 - $2,800 | $2,800 - $3,800 | $3,800 - $4,050 | No Data |
| Avg. Wait for Unit Availability | 97 Days | 48 Days | 37 Days | 58 Days | 727 Days |
| Avg. Wait for Unit Availability | 44 Days | 39 Days | 39 Days | 54 Days | 1161 Days |
| Ratio of Units in Building | 17% | 29% | 34% | 21% | 2% |
Transactions vs Inventory
Total number of units listed and leased in Clarkson | Lakeside Park
