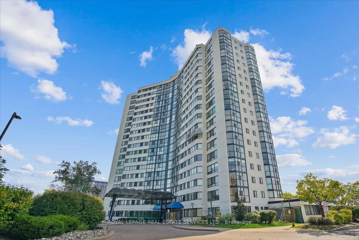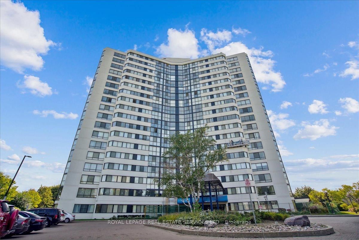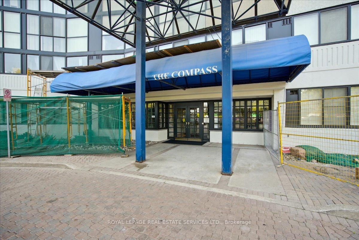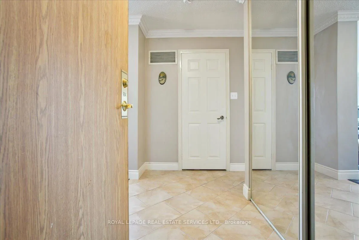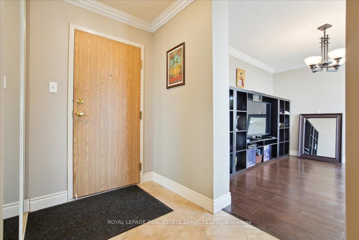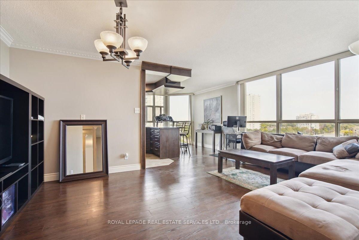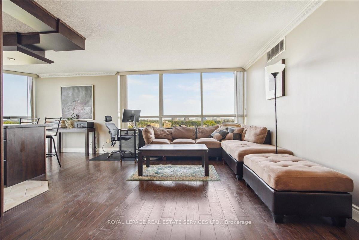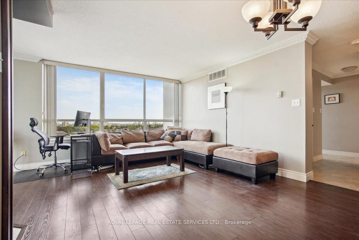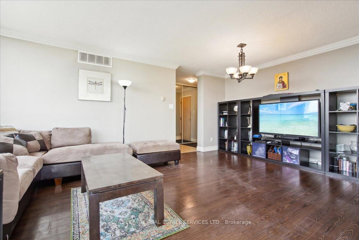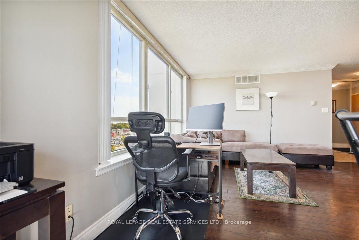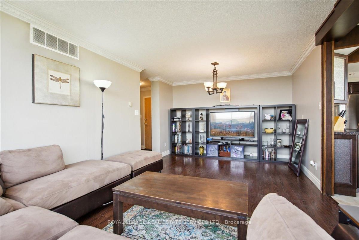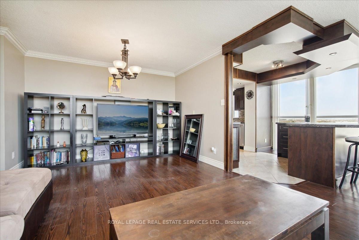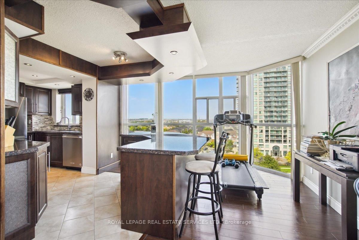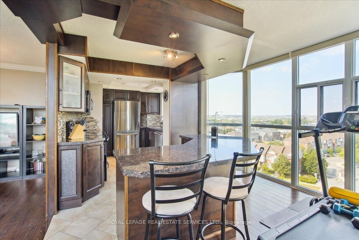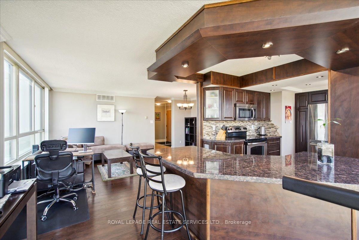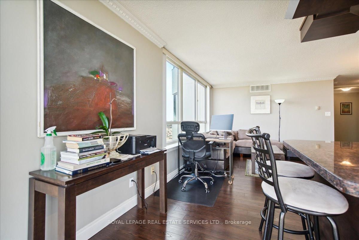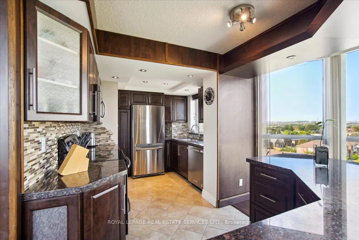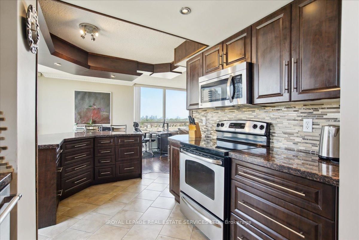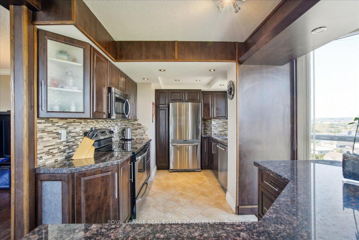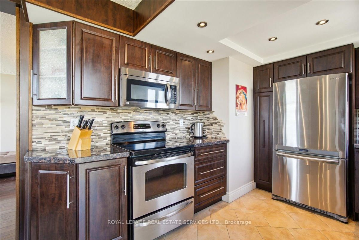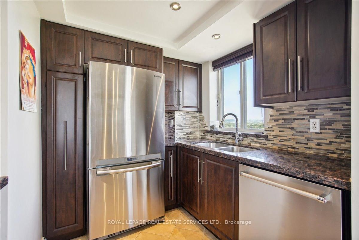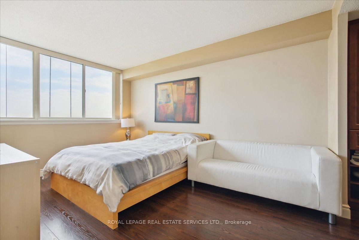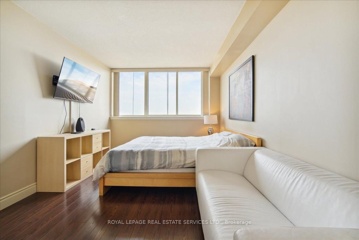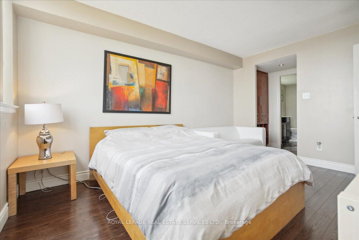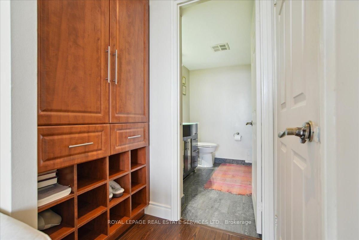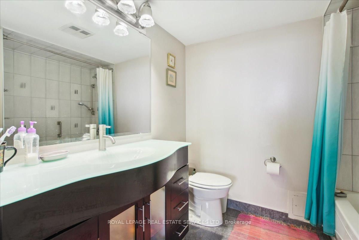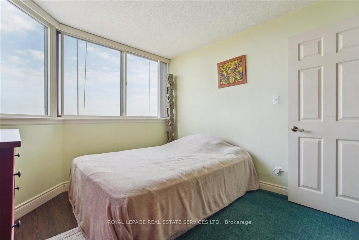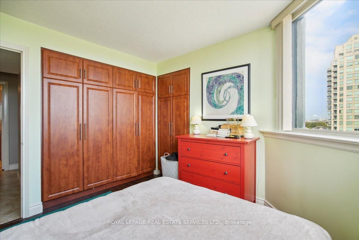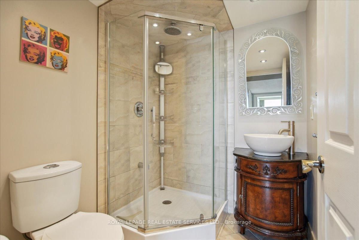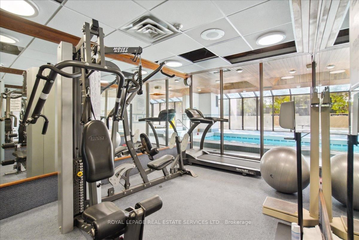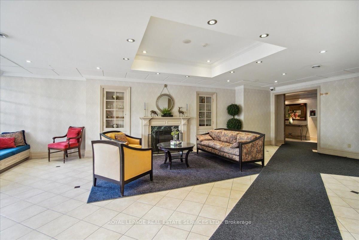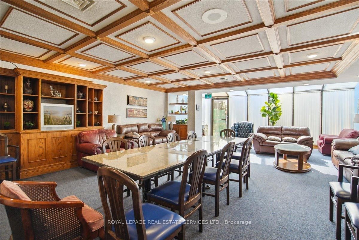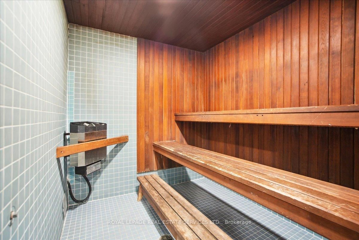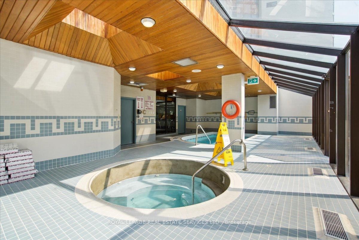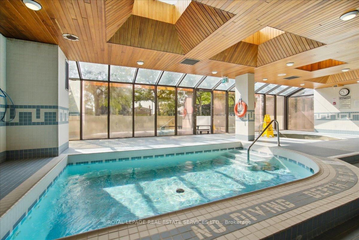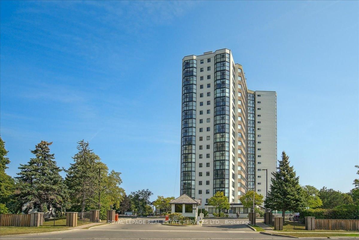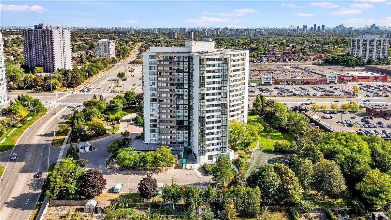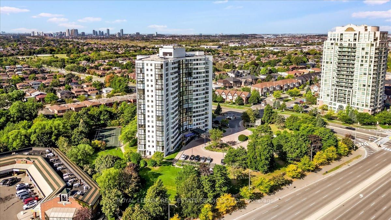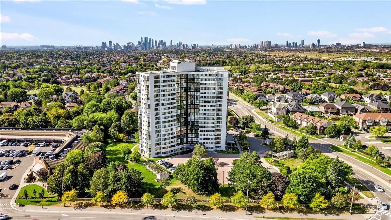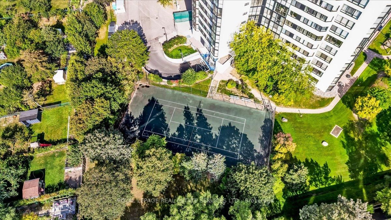904 - 1360 Rathburn Rd E
Listing History
Details
Property Type:
Condo
Maintenance Fees:
$1,232/mth
Taxes:
$2,480 (2024)
Cost Per Sqft:
$538/sqft
Outdoor Space:
None
Locker:
Exclusive
Exposure:
North East
Possession Date:
To Be Arranged
Laundry:
Main
Amenities
About this Listing
Welcome to this prestigious, quiet, and sought after community at The Compass. With two bedrooms and two full bathrooms, suite 904 is a spacious and bright corner unit with clear unobstructed panoramic North East Views of Toronto and Mississauga. With 1115 sq. ft. of living space, the unit features an open-concept practical layout with floor to ceiling oversized windows. The spacious gourmet kitchen features granite counter tops, pull out pantry, soft close drawers, stainless steel appliances, and a large breakfast island/dining bar. There are two generously sized bedrooms, both sun filled including built-in closet organizers and shelves, with the primary bedroom showcasing a private 4-piece ensuite, and walk in closet. Second bathroom is tastefully renovated with a unique vanity and full stand up shower. Crown moulding, laminate, and sliding glass doors throughout. En-Suite Laundry. This unit has been meticulously maintained and is in excellent condition. 1 Parking 1 Locker. Condo fee includes all Utilities (Heat, Hydro, Water, AC, Cable, Internet)!!! **EXTRAS** Walking distance to Rockwood Mall, restaurants, bakeries, cafes, shopping, with easy access to QEW/401/403 highways (10 minutes to PearsonAirport), public transit (Rathburn bus directly to Islington subway station), Square One + More.
ExtrasAll Existing ELFs, Window Coverings, Appliances In The Kitchen (Samsung S/S Fridge, GE S/S Stove, KitchenAid S/S B/I Dishwasher, LG S/S Microwave), Stacked Whirlpool Washer & Dryer. Carrier Heat Pump (Serviced July 2023)
royal lepage real estate services ltd.MLS® #W12022895
Fees & Utilities
Maintenance Fees
Utility Type
Air Conditioning
Heat Source
Heating
Room Dimensions
Living
Crown Moulding, Open Concept, Laminate
Kitchen
Stainless Steel Appliances, Breakfast Bar, Pot Lights
Primary
Walk-in Closet, 4 Piece Ensuite, Built-in Closet
Bedroom
Built-in Closet, Large Window, Laminate
Similar Listings
Explore Rathwood
Commute Calculator
Mortgage Calculator
Demographics
Based on the dissemination area as defined by Statistics Canada. A dissemination area contains, on average, approximately 200 – 400 households.
Building Trends At The Compass Condos
Days on Strata
List vs Selling Price
Offer Competition
Turnover of Units
Property Value
Price Ranking
Sold Units
Rented Units
Best Value Rank
Appreciation Rank
Rental Yield
High Demand
Market Insights
Transaction Insights at The Compass Condos
| 1 Bed | 1 Bed + Den | 2 Bed | 2 Bed + Den | |
|---|---|---|---|---|
| Price Range | $475,000 | No Data | $565,000 | No Data |
| Avg. Cost Per Sqft | $487 | No Data | $526 | No Data |
| Price Range | No Data | $2,450 - $2,550 | No Data | No Data |
| Avg. Wait for Unit Availability | 385 Days | 211 Days | 50 Days | 150 Days |
| Avg. Wait for Unit Availability | No Data | 479 Days | 287 Days | 311 Days |
| Ratio of Units in Building | 8% | 14% | 56% | 24% |
Market Inventory
Total number of units listed and sold in Rathwood
