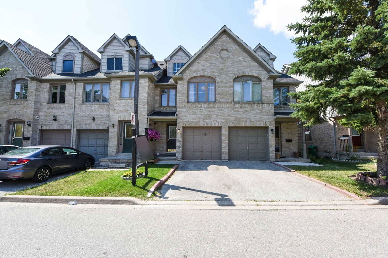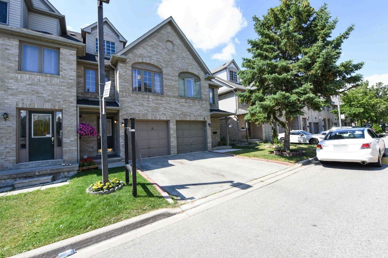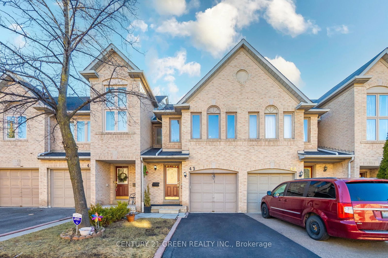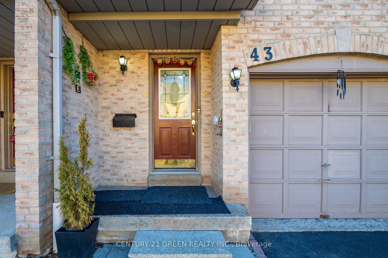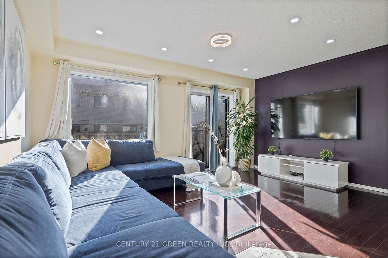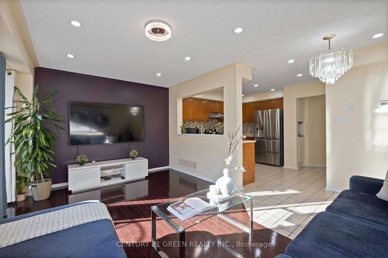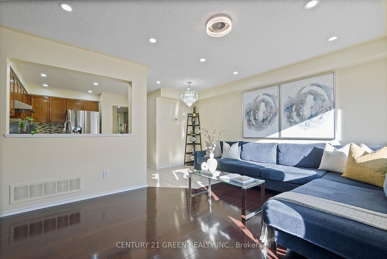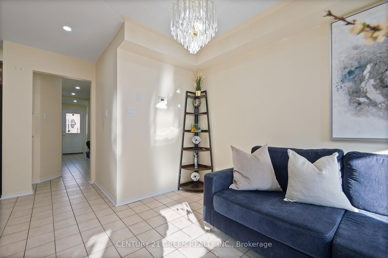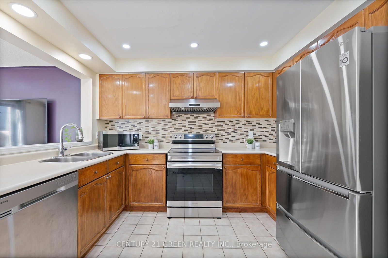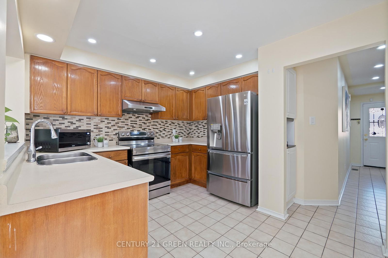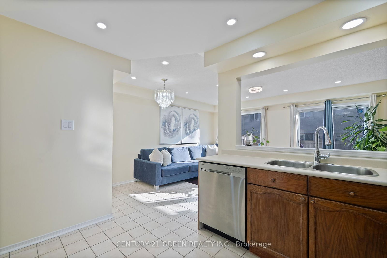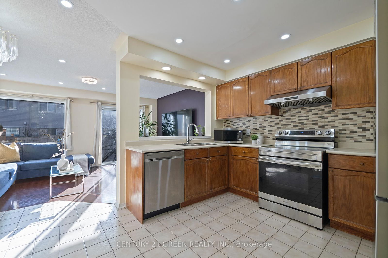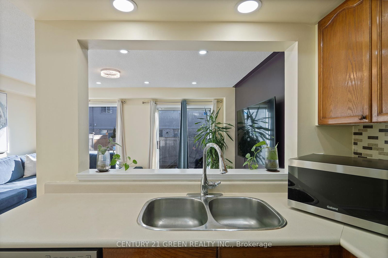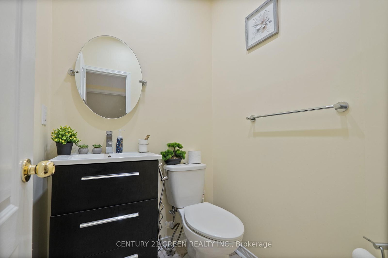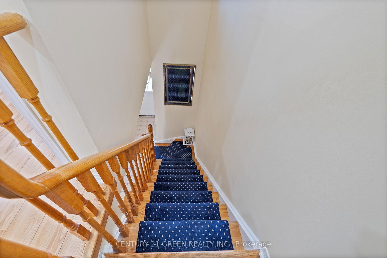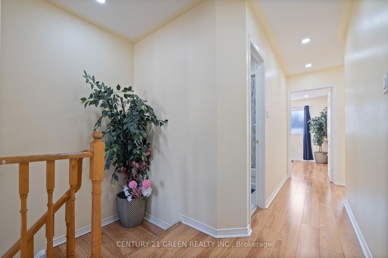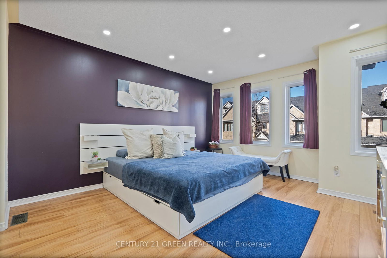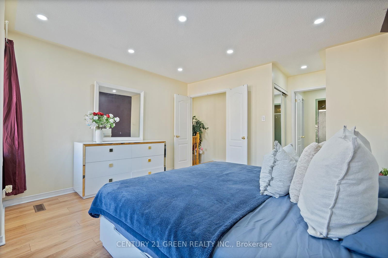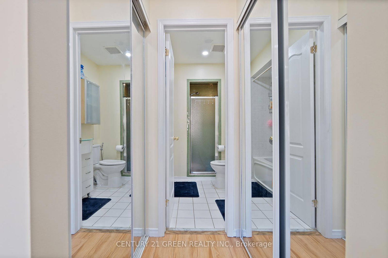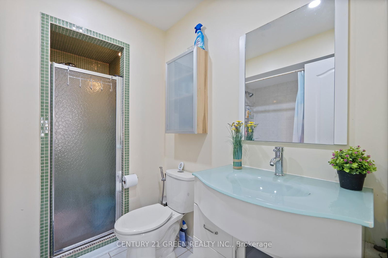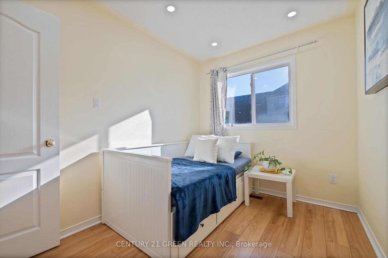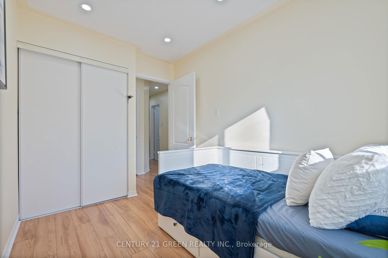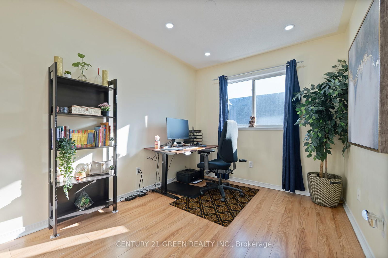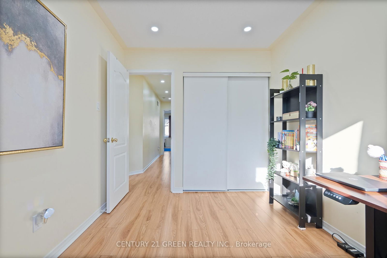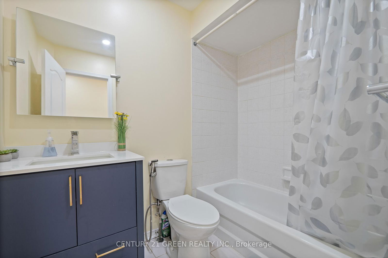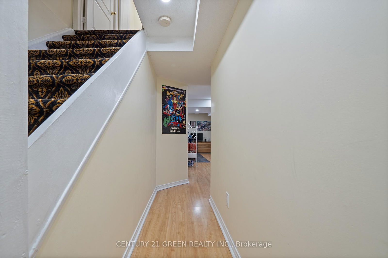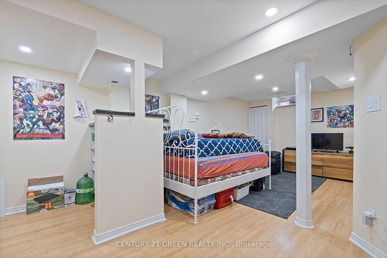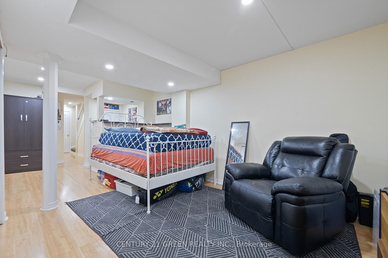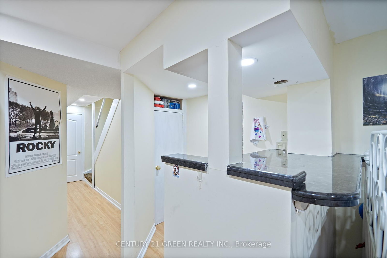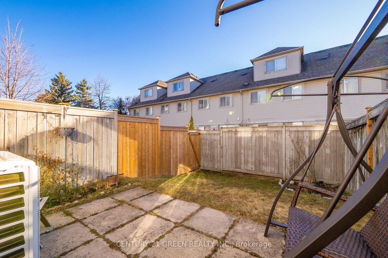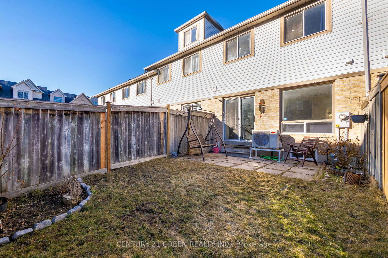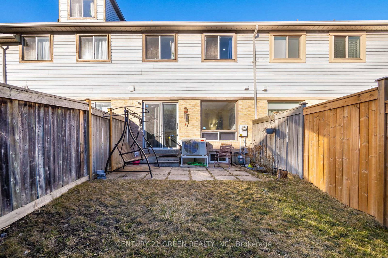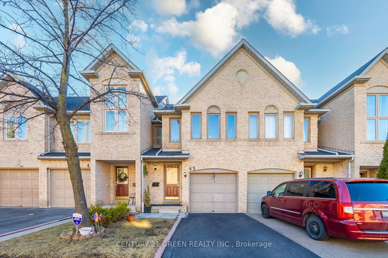1292 Sherwood Mills Boulevard
Building Highlights
Property Type:
Townhouse
Number of Storeys:
2
Number of Units:
140
Condo Completion:
2000
Condo Demand:
Low
Unit Size Range:
949 - 1,808 SQFT
Unit Availability:
Low
Property Management:
Amenities
About 1292 Sherwood Mills Boulevard — 1292 Sherwood Mills Townhomes
1292 Sherwood Mills Townhomes was constructed with families in mind — from the residential location in East Credit to the expansive layouts and private neighbourhood feel, there’s much to appeal to families, and little for buyers who are seeking a fast paced condo environment.
1292 Sherwood Mills Blvd resides in a quiet pocket, close to large green spaces, schools, and playgrounds. The development blends into the surrounding neighbourhood — to the degree that one could easily mistake the development for a collection of semi detached homes. As a result, amenities are limited to parking spaces and private garages.
And while not technically an amenity, these townhouses are pet friendly. While families will feel most at home in this complex, investors and first time home buyers will see the appeal as well.
The Suites
These Mississauga condos truly feel like homes. All units have private entrances and large floor plans, beginning with 949 square foot 2 bedroom layouts and reaching up to 1750 square feet for the most spacious 3 bedroom plus den condos. Families will enjoy the multi floor layouts, that include a basement with a rec room and laundry.
Prospective buyers can expect to find hardwood floors in most suites and eat-in kitchens. Given that occupancy began back in 2000, finishes could vary between units, though most have modern appliances and updated countertops.
Bedrooms are spacious and come equipped with reasonably sized closets. Most homes have 3 bathrooms and there are 4 bathroom floor plans as well. All townhomes include small, fenced yards in the rear.
The Neighbourhood
East Credit is a suburban neighbourhood occupying a large swath of land between the 401 and the 403. The area boasts large green spaces with playgrounds and sports fields, respected schools, walking paths along the creek on its western boundary, and BraeBen Golf Course sits in the direct center of the neighbourhood.
Residents of 1292 Sherwood Mills Blvd can walk to Coffee Culture Café & Eatery for espresso, and dine at Karas Mediterranean Cuisine, or the McDonald’s and Pizza Pizza next door at Roseborough Centre. For more diverse dining, it’s only a short drive south to Burnhamthorpe Rd W for an assortment of fast food chains and well known restaurants like Red Lobster and Kelseys Original Roadhouse, and there’s Coopers Pub for a cozy drink.
Shopping is extensive in East Credit; Heartland Town Centre resides on the eastern border of the neighbourhood, and this enormous shopping complex houses an array of factory outlets from clothing stores like H&M and the Banana Republic. There are also furniture stores, restaurants, and home supply shops like Bath & Body Works.
Transportation
Life at 1292 Sherwood Mills Townhomes comes with many benefits but running errands on foot isn’t one of them. Aside from picking up odds and ends at the convenience store nearby, all errands will require a vehicle. Public Transit service is somewhat lacking in the neighbourhood, but residents can catch a bus on Eglinton Ave West.
Car owners who commute can reach the 403 in a hurry by going east on Eglinton Ave W and south on Mavis Rd for the closet on-ramp.
Maintenance Fees
Listing History for 1292 Sherwood Mills Townhomes
Reviews for 1292 Sherwood Mills Townhomes
No reviews yet. Be the first to leave a review!
 1
1Listings For Sale
Interested in receiving new listings for sale?
 0
0Listings For Rent
Interested in receiving new listings for rent?
Similar Condos
Explore East Credit
Commute Calculator
Demographics
Based on the dissemination area as defined by Statistics Canada. A dissemination area contains, on average, approximately 200 – 400 households.
Building Trends At 1292 Sherwood Mills Townhomes
Days on Strata
List vs Selling Price
Offer Competition
Turnover of Units
Property Value
Price Ranking
Sold Units
Rented Units
Best Value Rank
Appreciation Rank
Rental Yield
High Demand
Market Insights
Transaction Insights at 1292 Sherwood Mills Townhomes
| 2 Bed | 2 Bed + Den | 3 Bed | 3 Bed + Den | |
|---|---|---|---|---|
| Price Range | No Data | No Data | $810,000 - $999,900 | $880,000 - $998,000 |
| Avg. Cost Per Sqft | No Data | No Data | $499 | $696 |
| Price Range | No Data | No Data | $3,270 - $3,425 | No Data |
| Avg. Wait for Unit Availability | 700 Days | No Data | 72 Days | 194 Days |
| Avg. Wait for Unit Availability | No Data | No Data | 113 Days | 332 Days |
| Ratio of Units in Building | 7% | 3% | 72% | 20% |
Market Inventory
Total number of units listed and sold in East Credit
