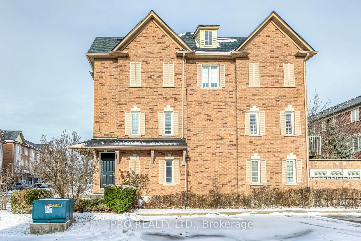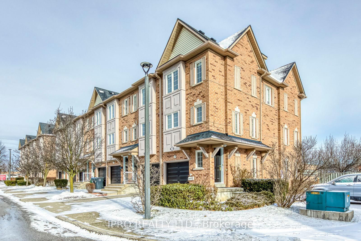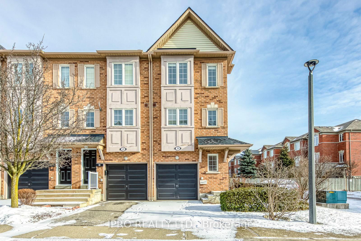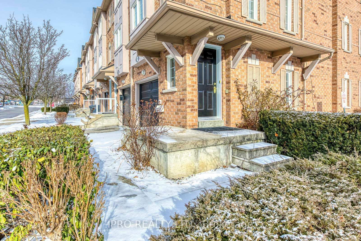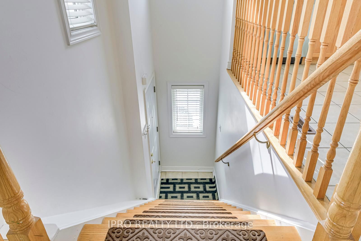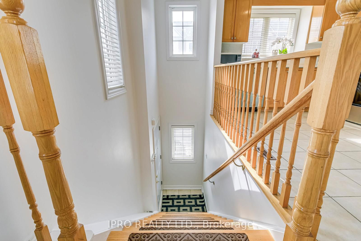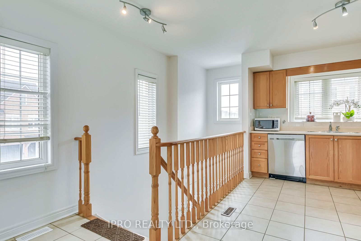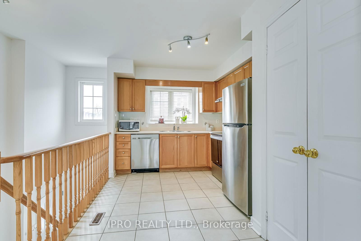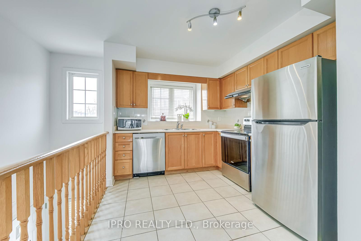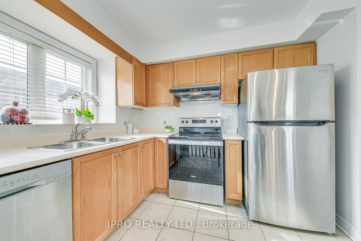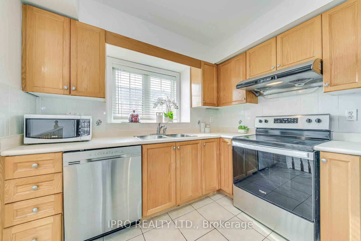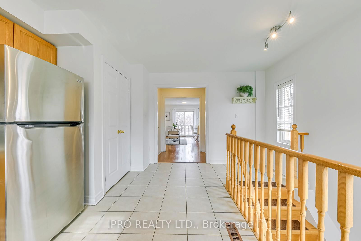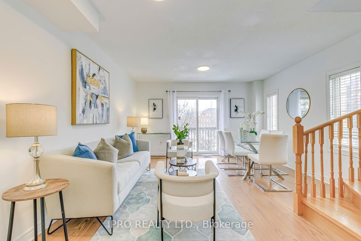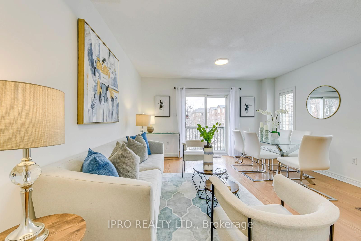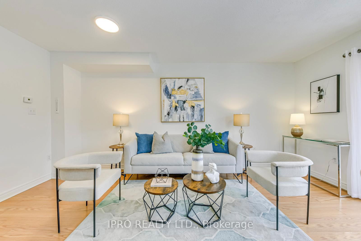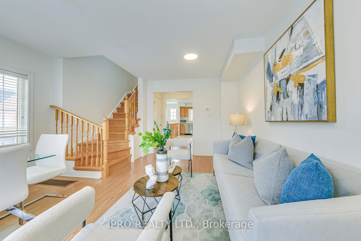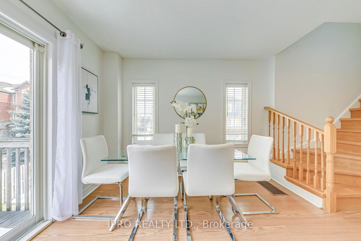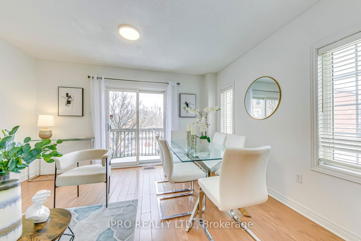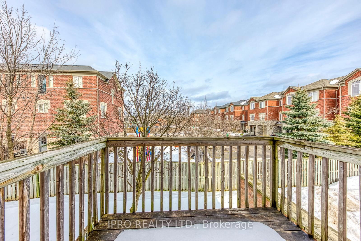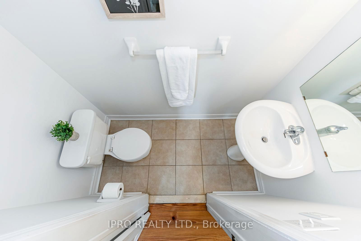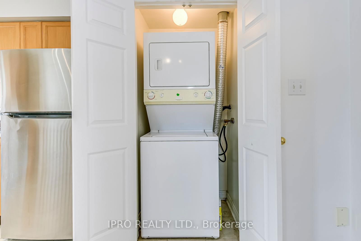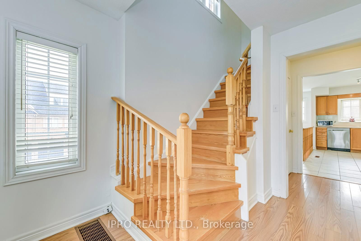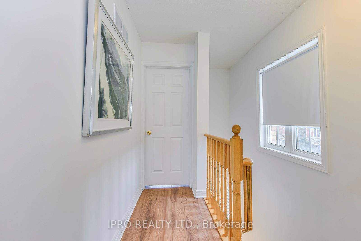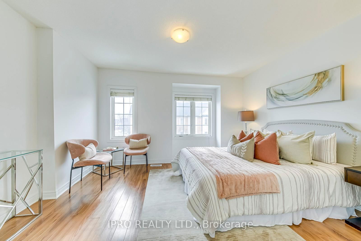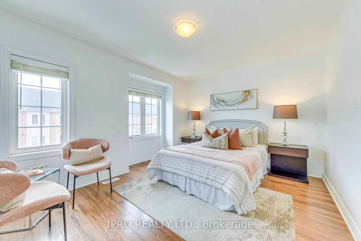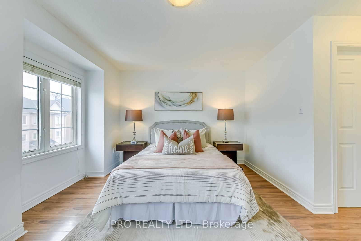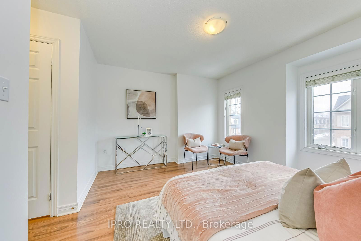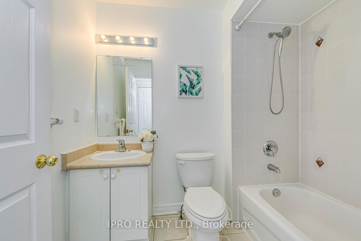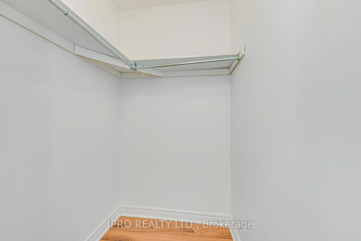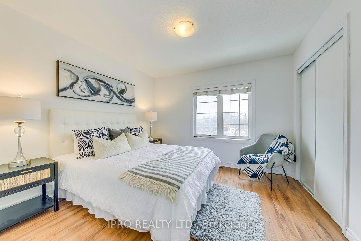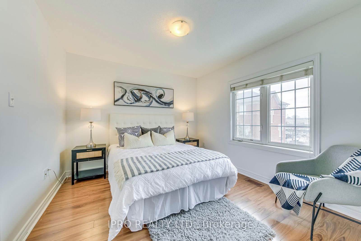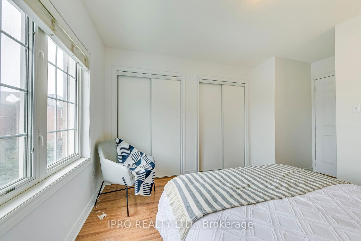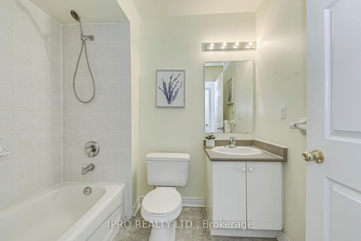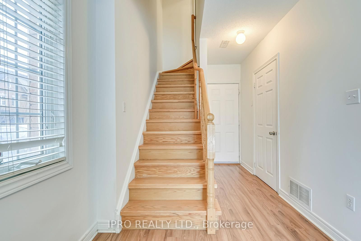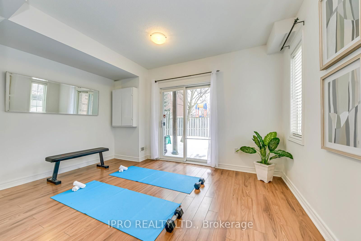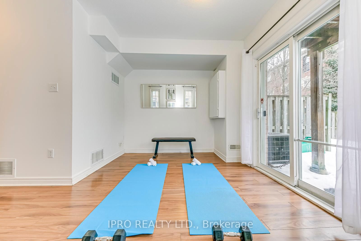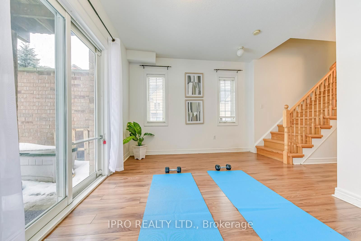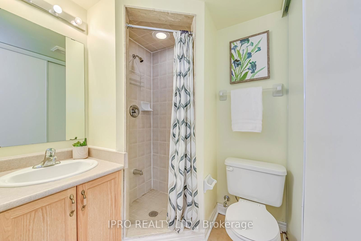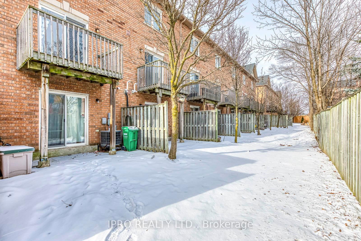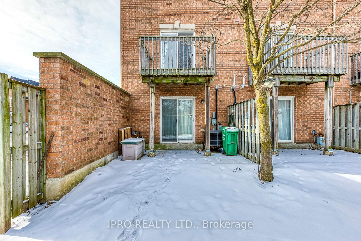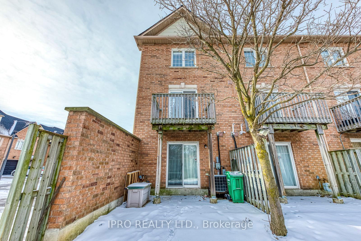25 - 1128 Dundas St W
Listing History
Details
Ownership Type:
Condominium
Property Type:
Townhouse
Possession Date:
April 3, 2025
Lease Term:
1 Year
Utilities Included:
No
Outdoor Space:
Balcony
Furnished:
No
Exposure:
South East
Locker:
None
Laundry:
Main
Amenities
About this Listing
Beautiful end-unit condo townhouse in a prime, convenient neighborhood. This home features two well-appointed bedrooms on the 2nd floor, each with a private en-suite 4-piece bathroom. The main floor boasts a bright and spacious living room with a balcony, perfect for relaxing or entertaining. The ground floor offers a cozy family room with a walkout to the backyard, providing additional living space and outdoor access. Family room can also function as an additional bedroom, complete with its own 3-piece en-suite bathroom. Recent updates include: Hot water tank (2025), Front door/Garage door (2024), Roof/Furnace/AC/Fridge/Dishwasher/Stove (2022). Close to all amenities: 1) Public Transit: MiWay, Cooksville/Port Credit GO. 2) Highways: QEW & 403. 3) Top-rated Schools: Hawthorn PS (8.1) and Woodlands SS (8.2). 4) Community Centres: Erindale Community Hall and Huron Park Recreation Centre. 5) Grocery Stores: FreshCO, Real Canadian Superstore, T&T, Adonis, Costco, and etc. 6) Hospitals: Credit Valley Hospital and Mississauga Hospital. Vacant and move-in ready. Flexible possession date available.
ExtrasFridge, Stove, Dishwasher, Washer & Dryer, All ELFs, and All Window Coverings.
ipro realty ltd.MLS® #W12061116
Fees & Utilities
Utilities Included
Utility Type
Air Conditioning
Heat Source
Heating
Room Dimensions
Family
Laminate, Walkout To Yard
Living
Laminate, Walkout To Balcony
Dining
Laminate, Combined with Living
Kitchen
Ceramic Floor
Primary
Laminate, 4 Piece Ensuite, Walk-in Closet
2nd Bedroom
Laminate, 4 Piece Ensuite
Similar Listings
Explore Erindale
Commute Calculator
Mortgage Calculator
Demographics
Based on the dissemination area as defined by Statistics Canada. A dissemination area contains, on average, approximately 200 – 400 households.
Building Trends At 1128 Dundas St West Townhomes
Days on Strata
List vs Selling Price
Offer Competition
Turnover of Units
Property Value
Price Ranking
Sold Units
Rented Units
Best Value Rank
Appreciation Rank
Rental Yield
High Demand
Market Insights
Transaction Insights at 1128 Dundas St West Townhomes
| 2 Bed | 2 Bed + Den | 3 Bed | 3 Bed + Den | |
|---|---|---|---|---|
| Price Range | No Data | No Data | $765,000 - $849,900 | $880,000 |
| Avg. Cost Per Sqft | No Data | No Data | $554 | $528 |
| Price Range | $2,900 | No Data | No Data | No Data |
| Avg. Wait for Unit Availability | 629 Days | 273 Days | 315 Days | 439 Days |
| Avg. Wait for Unit Availability | 509 Days | 434 Days | 451 Days | 357 Days |
| Ratio of Units in Building | 16% | 25% | 34% | 27% |
Market Inventory
Total number of units listed and leased in Erindale
