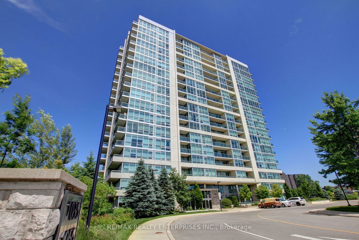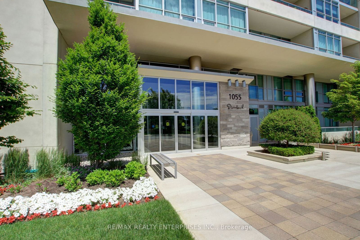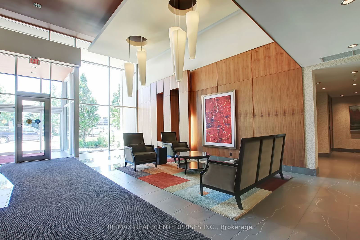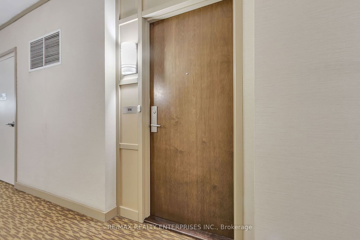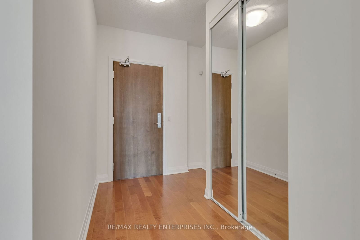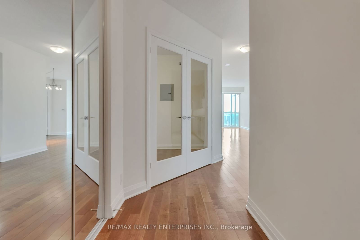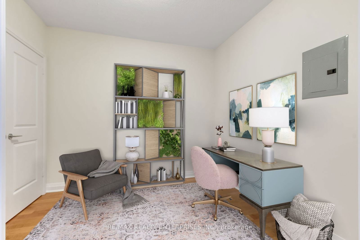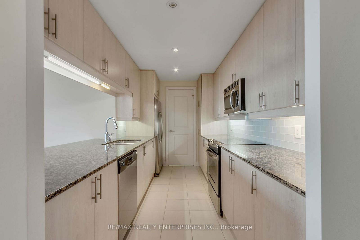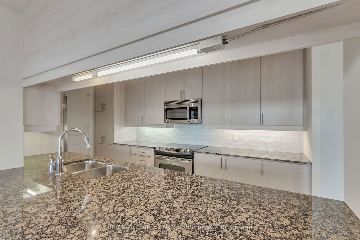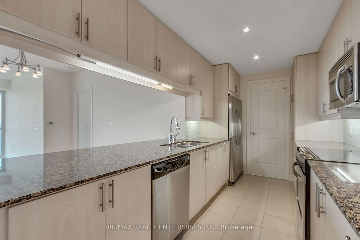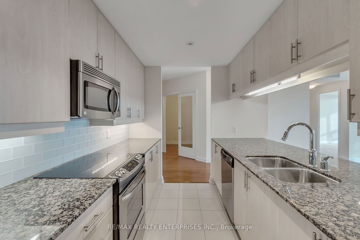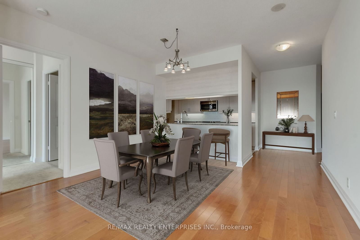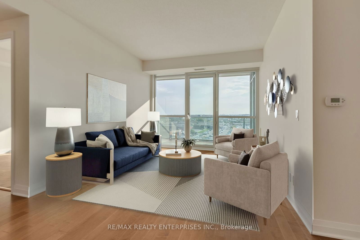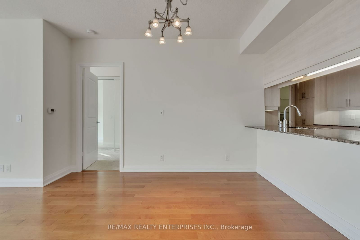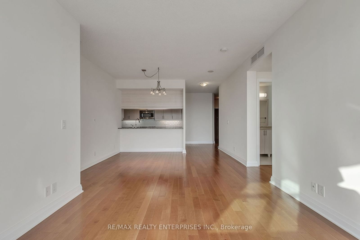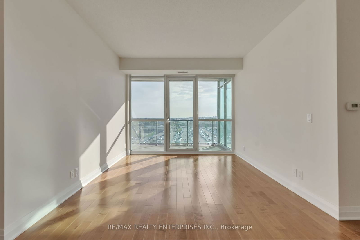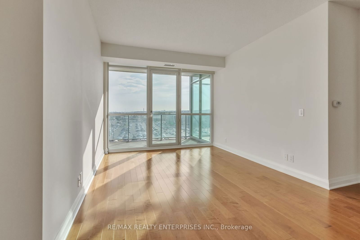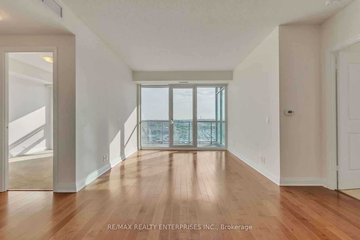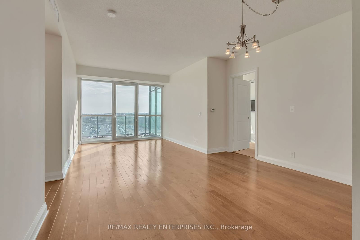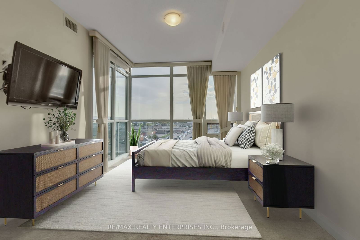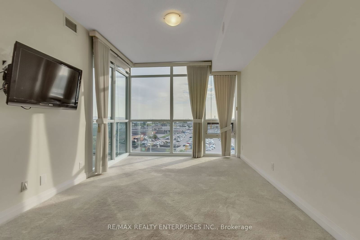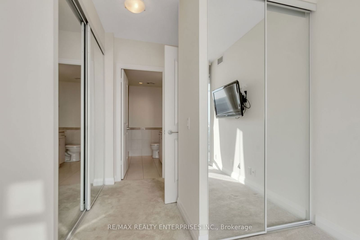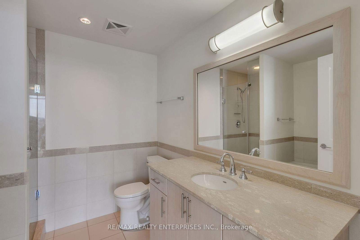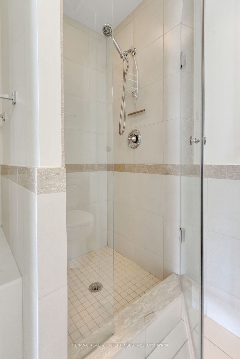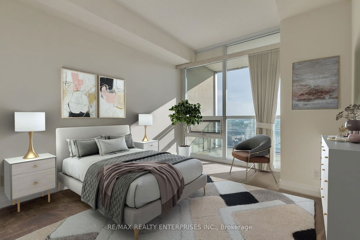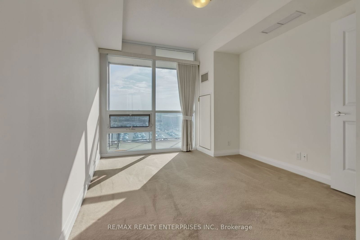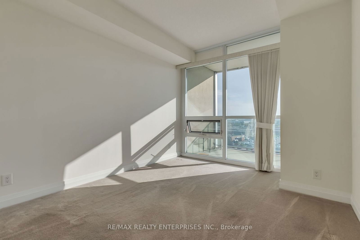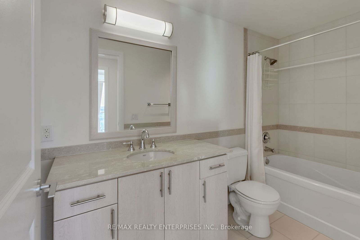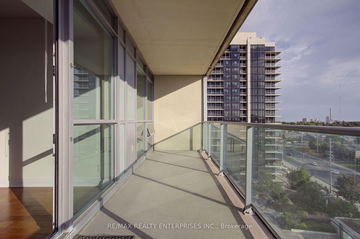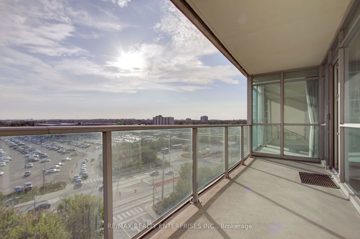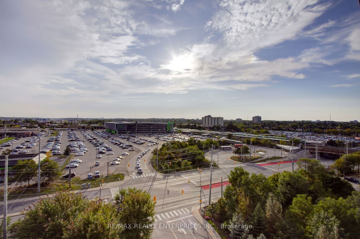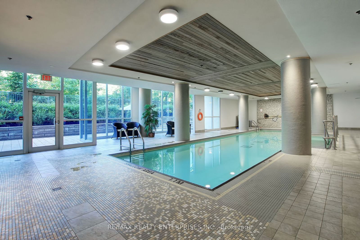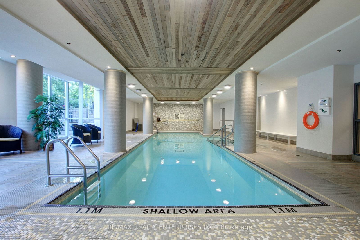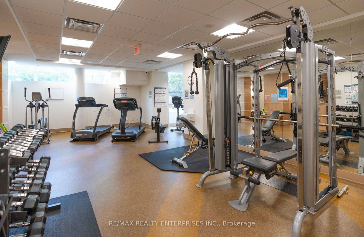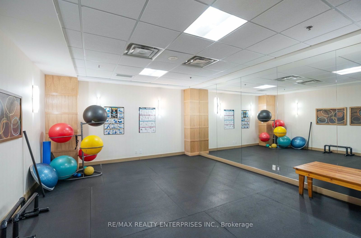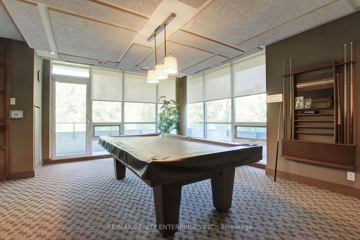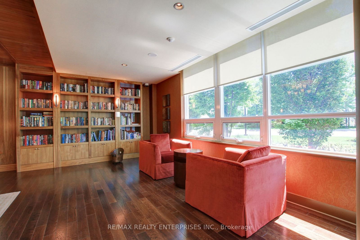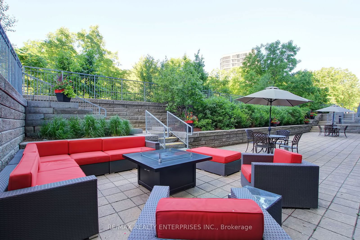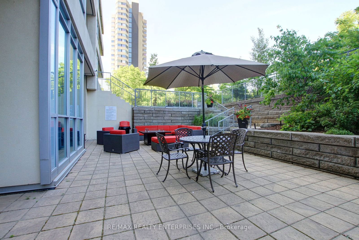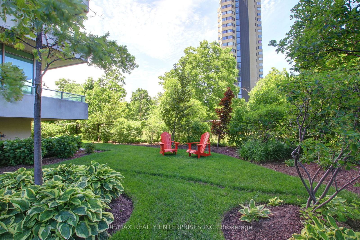914 - 1055 Southdown Rd
Listing History
Unit Highlights
Maintenance Fees
Utility Type
- Air Conditioning
- Central Air
- Heat Source
- Electric
- Heating
- Heat Pump
Room Dimensions
About this Listing
Bright & polished, this inviting 1263sqft, 2-bedroom + den condo is set in a well-maintained modernbuilding nestled on Sheridan Creek. Bask in the bright southwest views that fill the space through floor-to-ceiling windows, illuminating the open layout adorned with rich hardwood floors and 9-foot ceilings. The seamless flow from the kitchen to the living and dining areas creates an ideal setting for both entertaining and relaxation. The kitchen features granite counters, stainless steel appliances and breakfast bar. Step out onto your private balcony, where you can enjoy morning coffee or unwind with a glass of wine while taking in the sunset. The primary bedroom offers a tranquil retreat with its own 4 piece en-suite bathroom and 2 closets. The 2nd bedroom, 2nd bath and den add versatility for family, guests, a space for a library/home office or potential 3rd bedroom. Nestled in a vibrant community walking distance to picturesque trails, Clarkson village restaurants, boutique shopping and GO train to Toronto.
Extras24 hour onsite concierge. 1 parking & 1 locker. Maintenance fees Include Fibe Internet/Cable. NoSmoking Building/Property. Fantastic amenities include gym, pool, sauna, party room, theatre, gamesroom, guest suites, pet spa & more.
re/max realty enterprises inc.MLS® #W9361618
Amenities
Explore Neighbourhood
Similar Listings
Demographics
Based on the dissemination area as defined by Statistics Canada. A dissemination area contains, on average, approximately 200 – 400 households.
Price Trends
Maintenance Fees
Building Trends At Stonebrook Condominiums
Days on Strata
List vs Selling Price
Offer Competition
Turnover of Units
Property Value
Price Ranking
Sold Units
Rented Units
Best Value Rank
Appreciation Rank
Rental Yield
High Demand
Transaction Insights at 1055 Southdown Road
| 1 Bed | 1 Bed + Den | 2 Bed | 2 Bed + Den | |
|---|---|---|---|---|
| Price Range | No Data | $595,000 - $652,500 | $615,000 - $1,041,000 | $740,000 - $1,424,000 |
| Avg. Cost Per Sqft | No Data | $801 | $704 | $651 |
| Price Range | No Data | $2,500 - $3,000 | No Data | $3,500 |
| Avg. Wait for Unit Availability | 565 Days | 43 Days | 110 Days | 87 Days |
| Avg. Wait for Unit Availability | 585 Days | 47 Days | 178 Days | 154 Days |
| Ratio of Units in Building | 6% | 49% | 20% | 27% |
Transactions vs Inventory
Total number of units listed and sold in Clarkson | Lakeside Park
