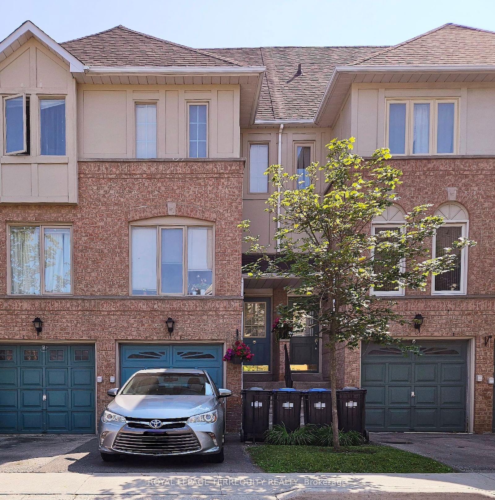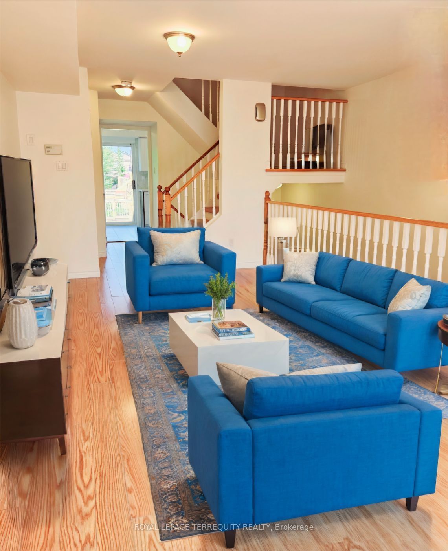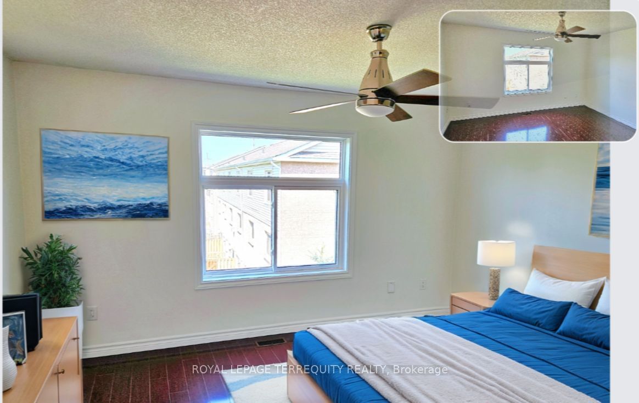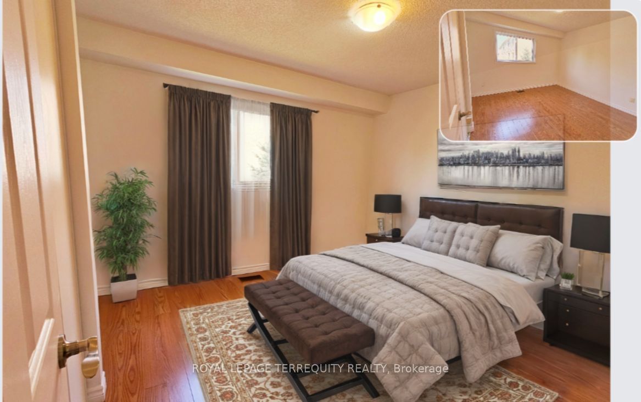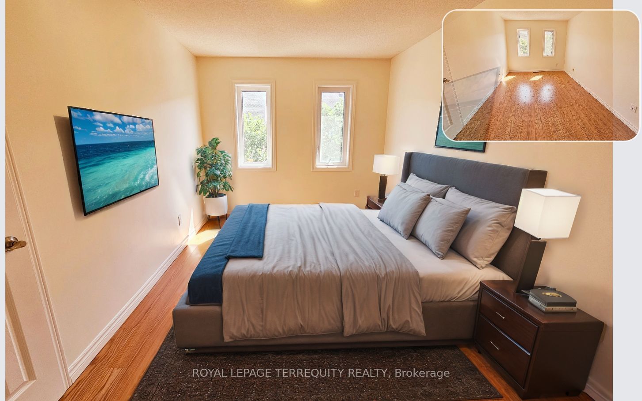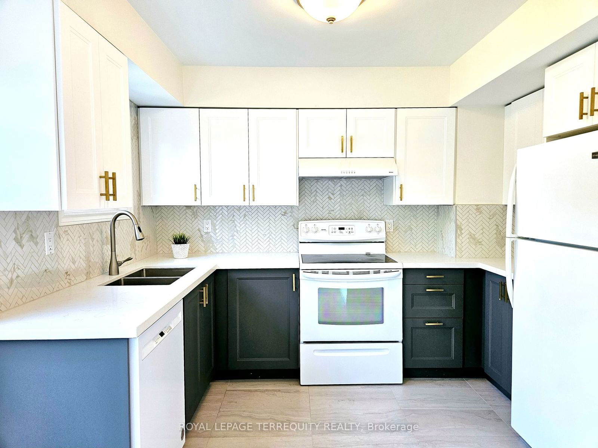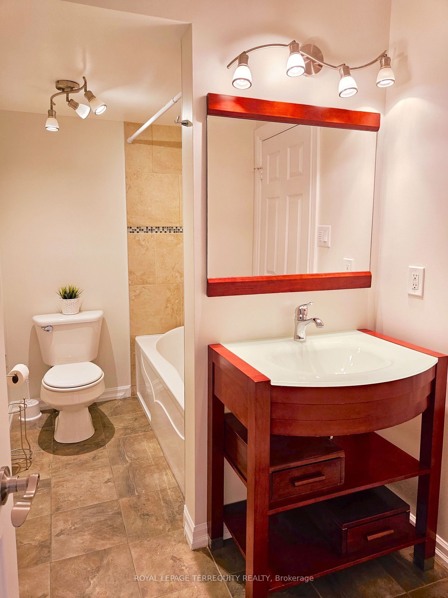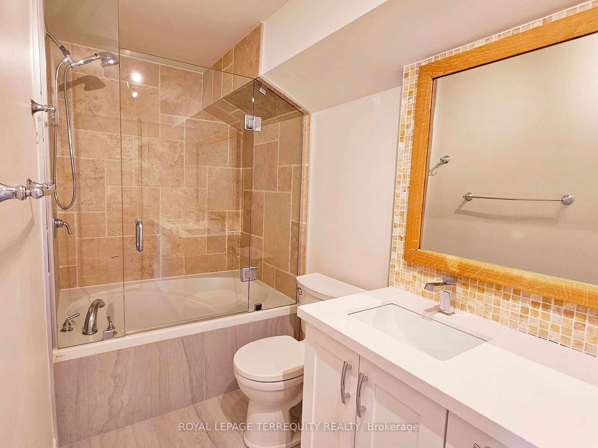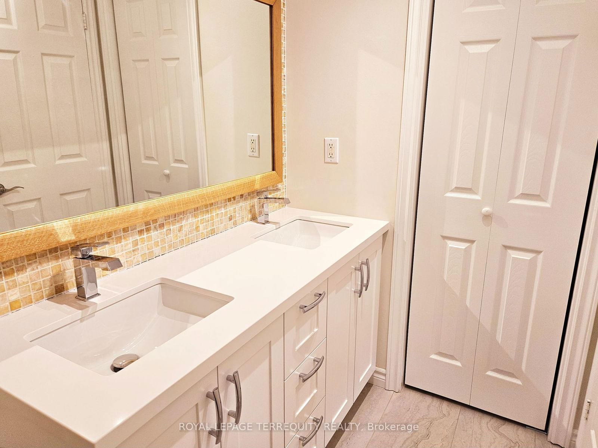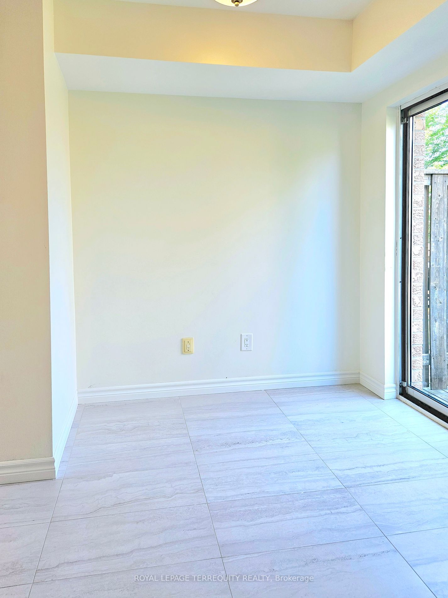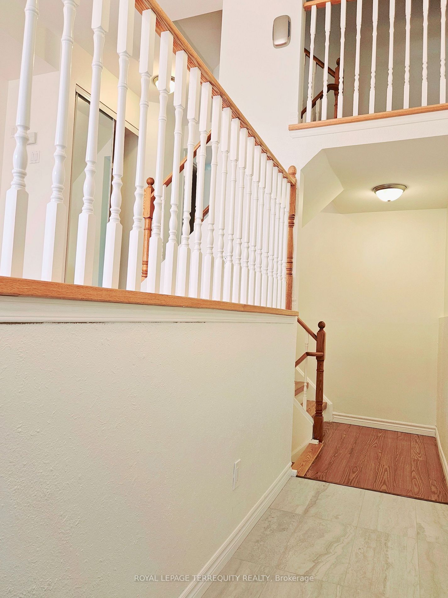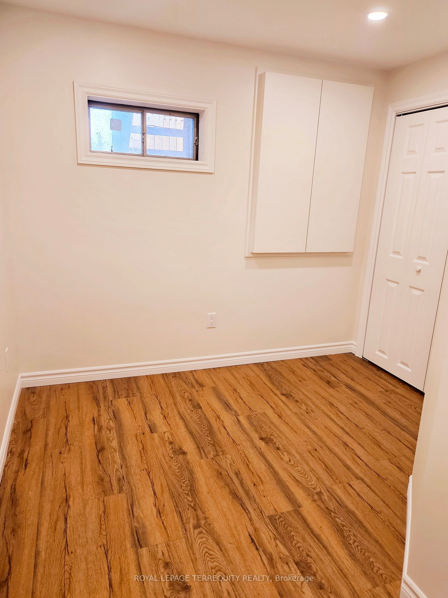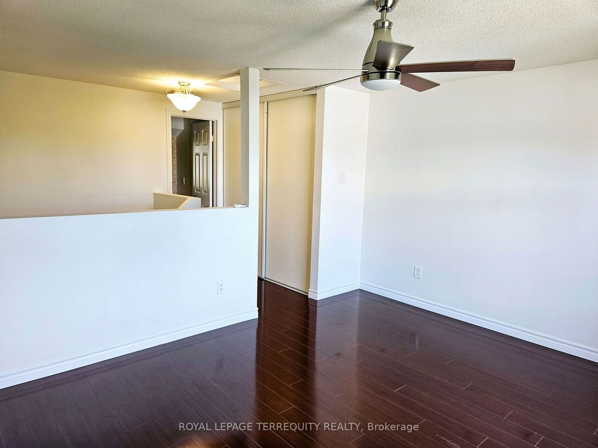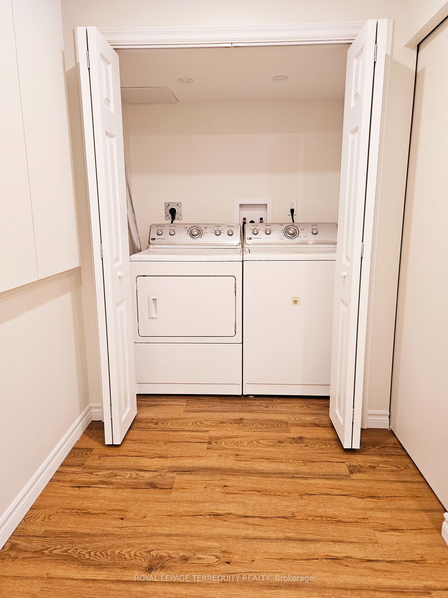72 - 1050 Bristol Rd
Listing History
Unit Highlights
Utilities Included
Utility Type
- Air Conditioning
- Central Air
- Heat Source
- Gas
- Heating
- Forced Air
Room Dimensions
About this Listing
Beautiful, Newly Renovated Clean, bright and spacious 3bdr/3bth + Office/Den townhouse in a quiet Mississauga complex. Private and child-friendly - perfect for working professionals or the young family. Conveniently located close to Heartland Center and steps to transit, schools, shops, parks, Hwy 401, Hwy 403 and MORE. Lots of natural light to combined Living / Dining room and Fully Renovated eat-in Kitchen with walk-out to back deck. Sizeable Bedrooms with walk-in closet, updated baths and a Private Full top floor loft-style Master Bedroom with spa-like ensuite, glass-shower / soaker tub enclosure and double sink vanity. Freshly Painted, New Widows throughout and Single car garage with remote opener and direct access to basement and Office/Den this Townhome is A Must See! Tons of Extra storage in basement! NEW Upgrades Include: Fully Renovated eat-in Kitchen Brand New lower-level Office and Laundry. Updated Master Ensuite Spa-Like Bathroom. Energy Efficient Windows replaced throughout. New Garage Door with Silent Remote Opener. New flooring, stairs and modern upgrades throughout. New Furnace and AC with cleaned ducts.
ExtrasHeated floors in 2nd bathroom ('19), Roof ('13), New electrical wiring ('13), Driveway ('22), 3 gas fireplaces, 4 entrances to home.
royal lepage terrequity realtyMLS® #W9415548
Amenities
Explore Neighbourhood
Similar Listings
Demographics
Based on the dissemination area as defined by Statistics Canada. A dissemination area contains, on average, approximately 200 – 400 households.
Price Trends
Building Trends At 1050 Bristol Road Townhomes
Days on Strata
List vs Selling Price
Or in other words, the
Offer Competition
Turnover of Units
Property Value
Price Ranking
Sold Units
Rented Units
Best Value Rank
Appreciation Rank
Rental Yield
High Demand
Transaction Insights at 1050 Bristol Road W
| 2 Bed | 2 Bed + Den | 3 Bed | 3 Bed + Den | |
|---|---|---|---|---|
| Price Range | No Data | No Data | $745,000 - $843,000 | No Data |
| Avg. Cost Per Sqft | No Data | No Data | $526 | No Data |
| Price Range | No Data | No Data | $3,200 - $3,300 | No Data |
| Avg. Wait for Unit Availability | 273 Days | 584 Days | 73 Days | 373 Days |
| Avg. Wait for Unit Availability | No Data | No Data | 106 Days | No Data |
| Ratio of Units in Building | 14% | 5% | 79% | 5% |
Transactions vs Inventory
Total number of units listed and leased in East Credit
