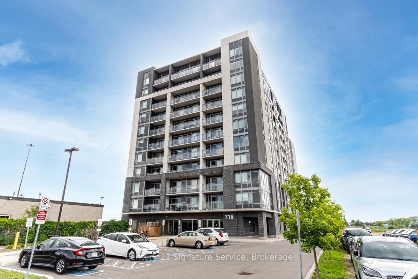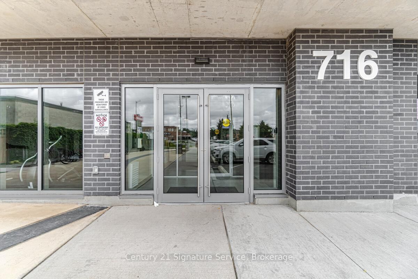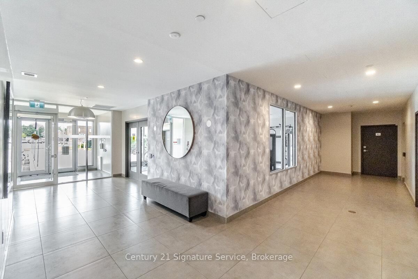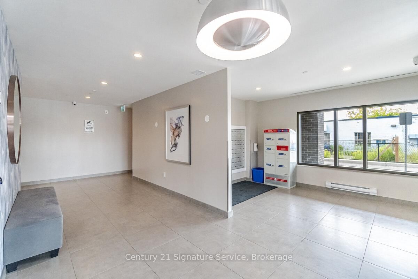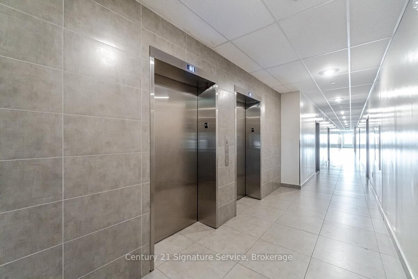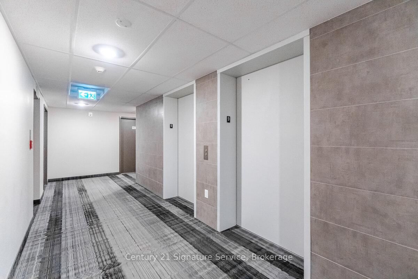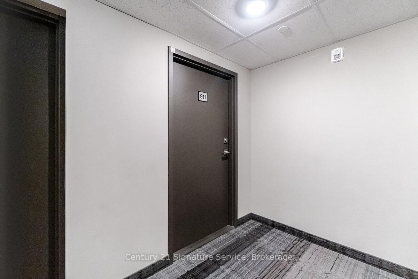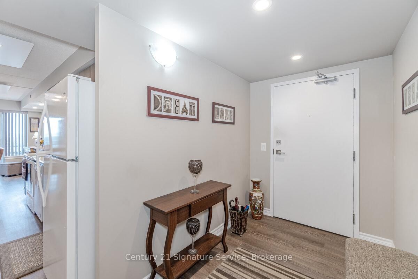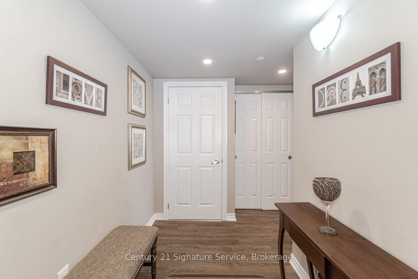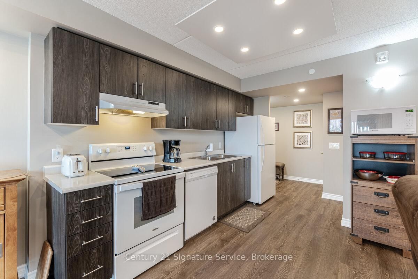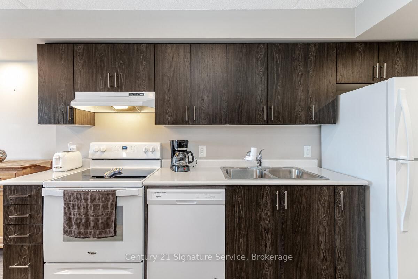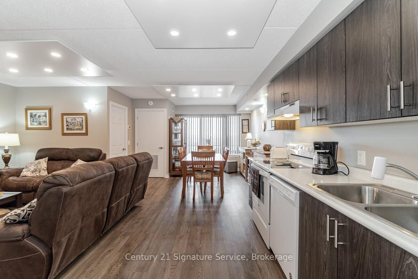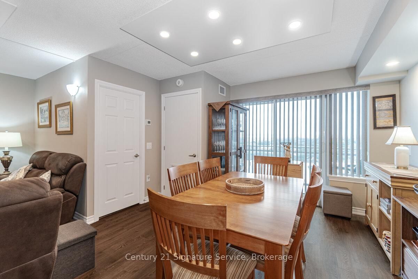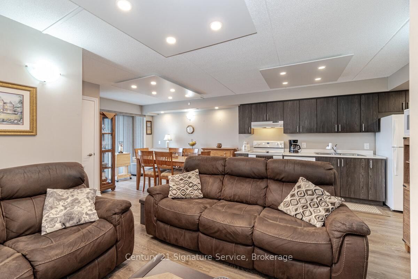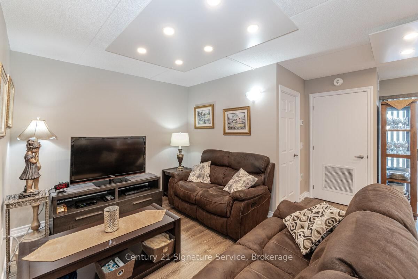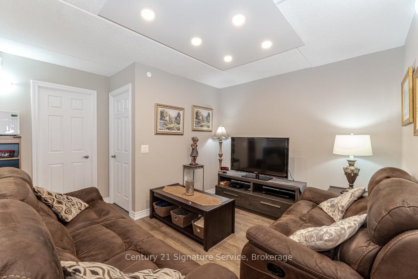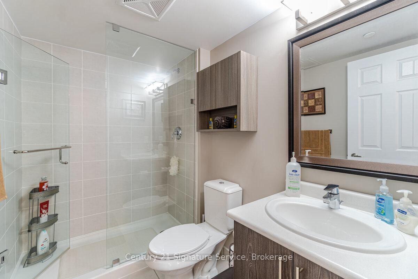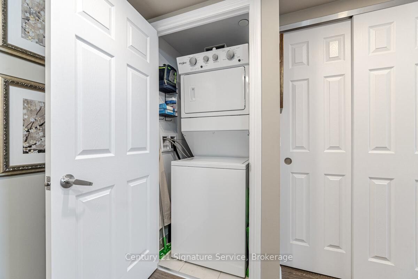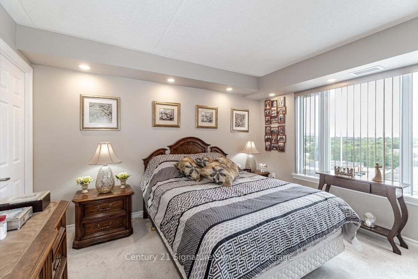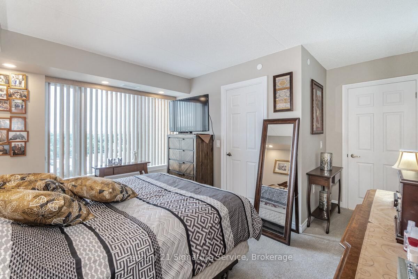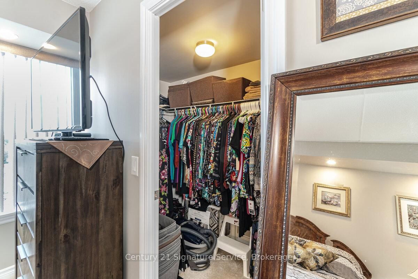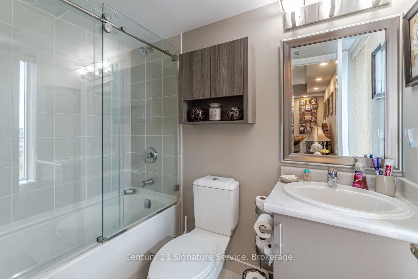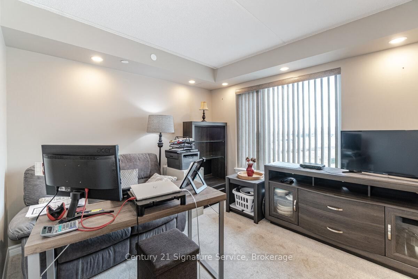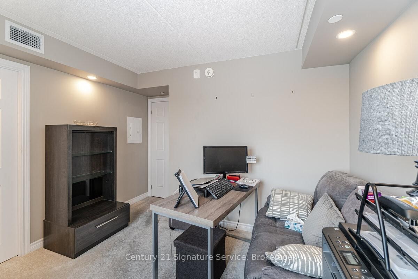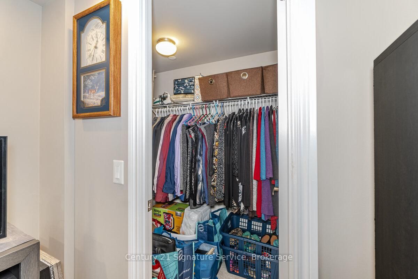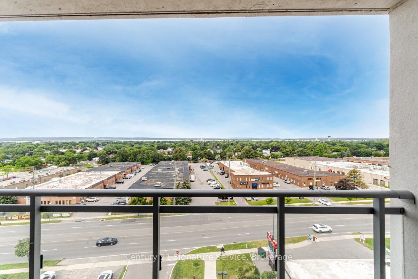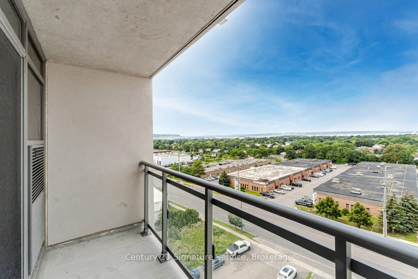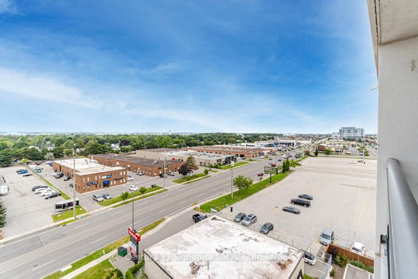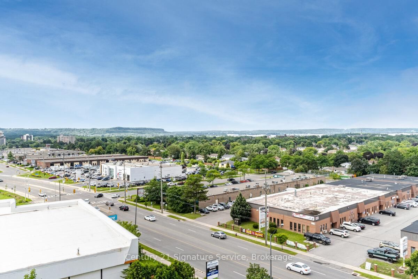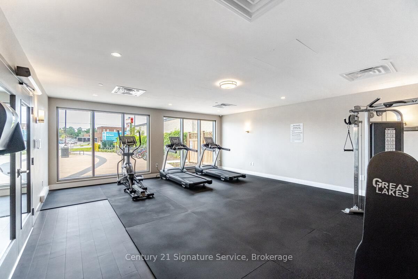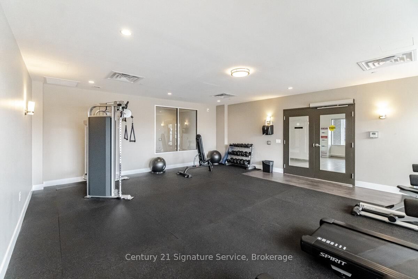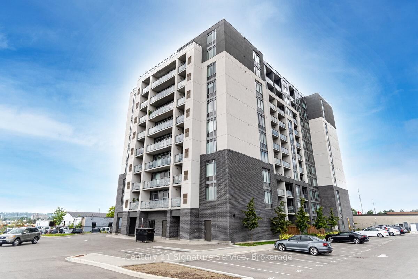Listing History
Details
Property Type:
Condo
Maintenance Fees:
$518/mth
Taxes:
$2,572 (2025)
Cost Per Sqft:
$636/sqft
Outdoor Space:
Balcony
Locker:
Owned
Exposure:
North West
Possession Date:
To Be Arranged
Laundry:
Main
Amenities
About this Listing
this beautifully upgraded 2-bedroom + den, 2-bathroom corner unit offers 1,005 sq ft (+55 sq ft balcony) of sun-drenched space, with captivating northwest views of the Escarpment. Designed for both comfort and style, the open-concept layout features high-quality plank laminate flooring and cozy broadloom in the bedrooms. The modern kitchen is appointed with rich dark cabinetry, generous storage, and flows effortlessly into a bright living space?perfect for entertaining or relaxing. Step onto the spacious balcony to take in stunning sunsets and fresh air. The primary bedroom is a serene retreat, complete with a 4-piece ensuite and walk-in closet. Both bathrooms feature sleek tiles and tasteful finishes, with thoughtful upgrades throughout. Custom pot lights add warmth and charm. Enjoy premium building amenities, including a rooftop BBQ terrace, stylish party room, meeting space, guest suite, and ample visitor parking. Conveniently located with quick access to Hwy 401/407, just steps from Milton GO, and close to shopping, golf courses, Kelso, organic farms, and more. Includes one parking spot and one locker.
ExtrasFridge, Stove, B/I Dishwasher, Washer & Dryer, Microwave, All Electrical Light Fixtures, All window covering
century 21 signature serviceMLS® #W12065760
Fees & Utilities
Maintenance Fees
Utility Type
Air Conditioning
Heat Source
Heating
Room Dimensions
Living
Laminate, Pot Lights, Open Concept
Dining
Laminate, Walkout To Balcony, Pot Lights
Kitchen
Laminate, Open Concept, O/Looks Living
Den
Laminate, Pot Lights, Open Concept
Primary
Carpet, Walk-in Closet, 4 Piece Bath
2nd Bedroom
Carpet, Large Closet, Window
Foyer
Laminate, Combined with Laundry, 4 Piece Bath
Similar Listings
Explore Timberlea
Commute Calculator
Mortgage Calculator
Building Trends At Jasper Condos
Days on Strata
List vs Selling Price
Offer Competition
Turnover of Units
Property Value
Price Ranking
Sold Units
Rented Units
Best Value Rank
Appreciation Rank
Rental Yield
High Demand
Market Insights
Transaction Insights at Jasper Condos
| 1 Bed | 1 Bed + Den | 2 Bed | 2 Bed + Den | |
|---|---|---|---|---|
| Price Range | $478,000 | $487,500 | $585,000 - $599,900 | $615,000 - $647,000 |
| Avg. Cost Per Sqft | $901 | $770 | $736 | $654 |
| Price Range | $2,200 - $2,350 | $2,300 - $2,350 | $2,500 | No Data |
| Avg. Wait for Unit Availability | 371 Days | 188 Days | 165 Days | 69 Days |
| Avg. Wait for Unit Availability | 83 Days | 129 Days | 56 Days | 115 Days |
| Ratio of Units in Building | 15% | 15% | 27% | 44% |
Market Inventory
Total number of units listed and sold in Timberlea
