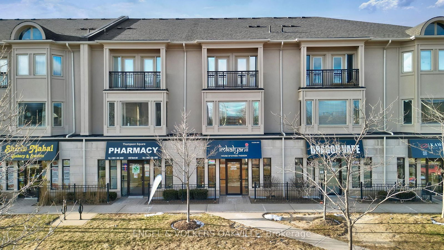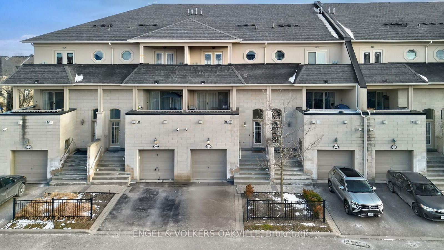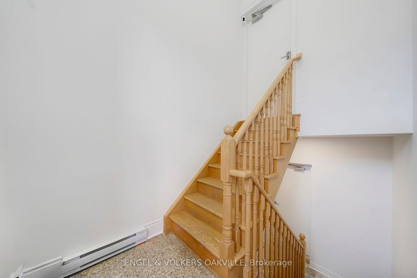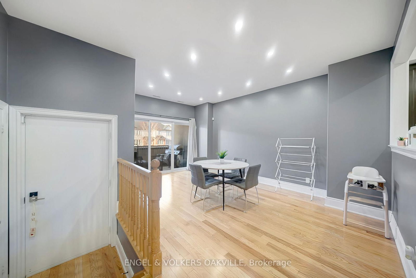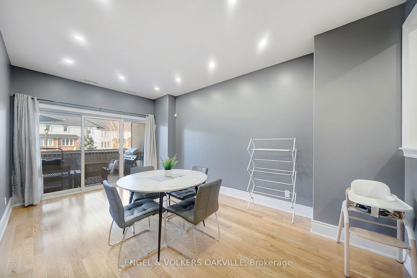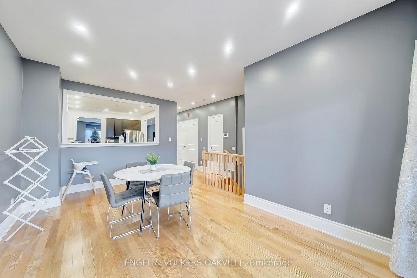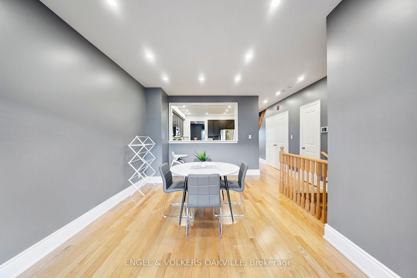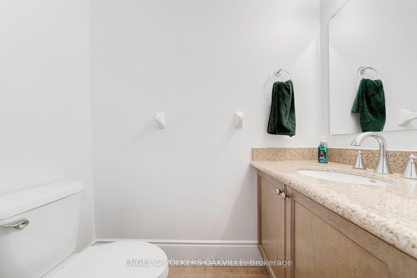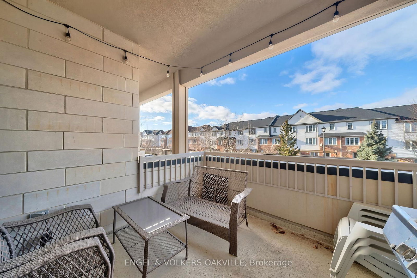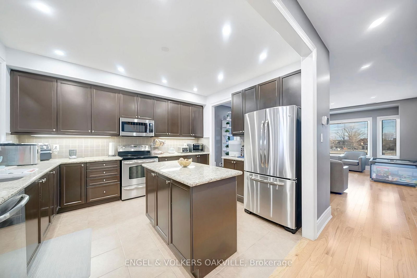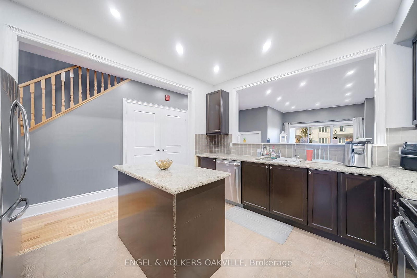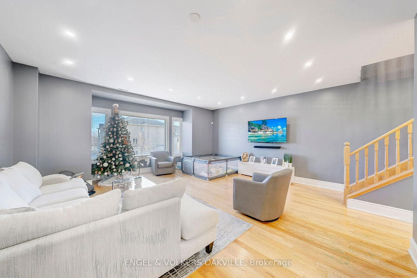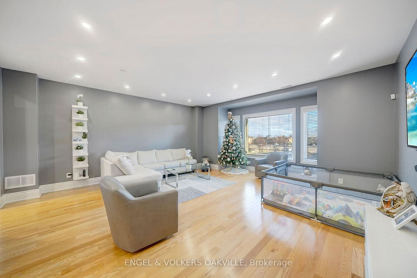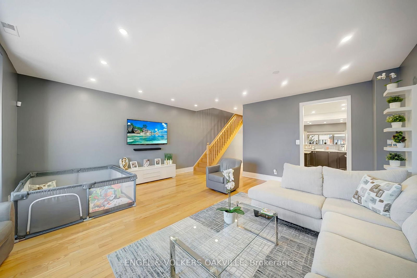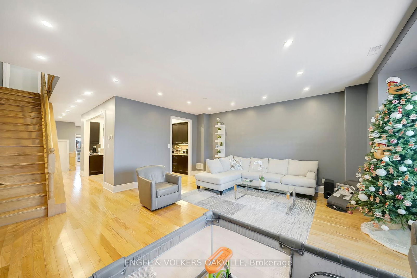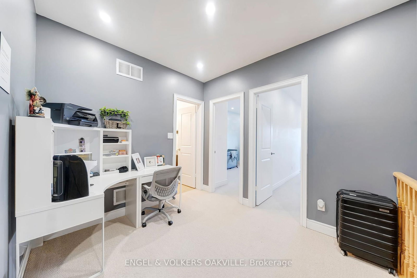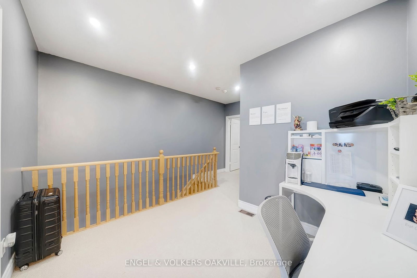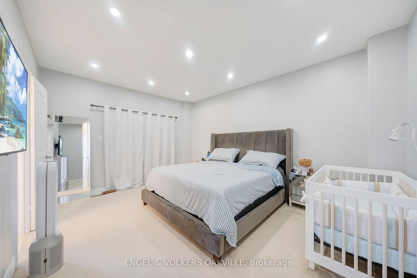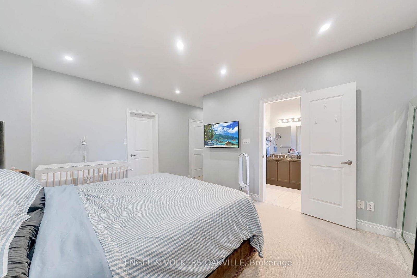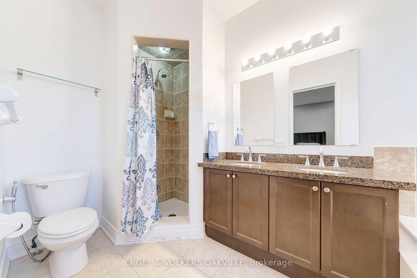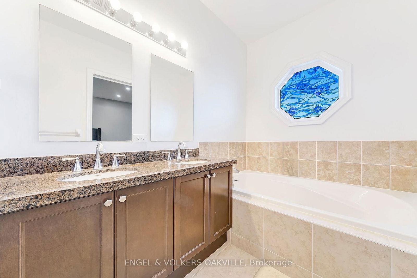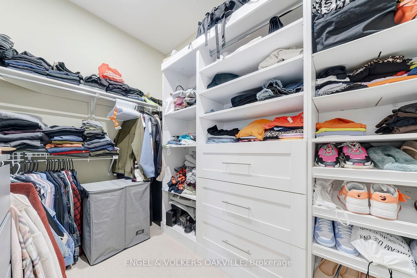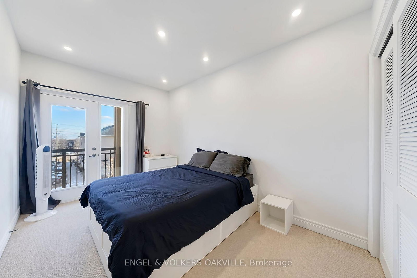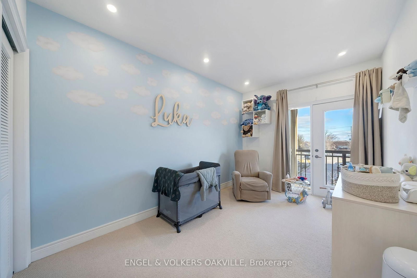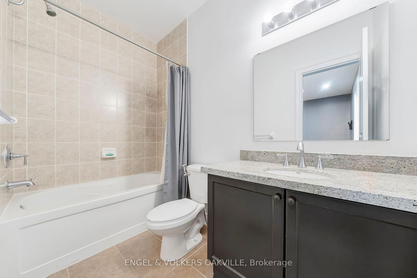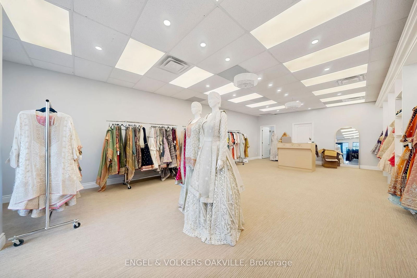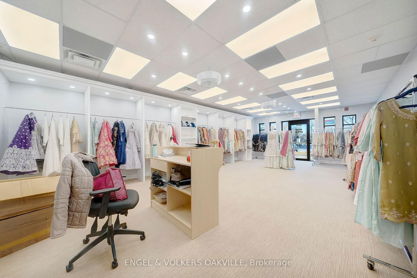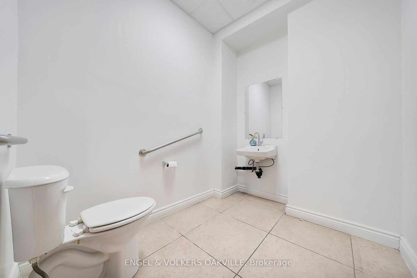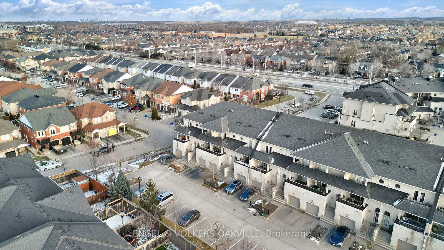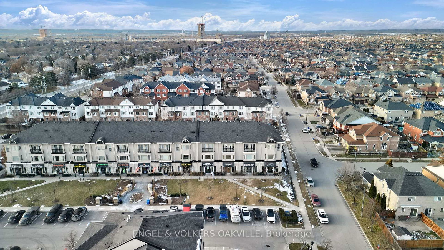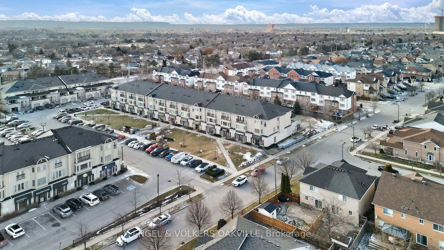Listing History
Details
Ownership Type:
Condominium
Property Type:
Townhouse
Maintenance Fees:
$760/mth
Taxes:
$37,296 (2024)
Cost Per Sqft:
$462 - $500/sqft
Outdoor Space:
Balcony
Locker:
None
Exposure:
South
Possession Date:
April 30, 2025
Laundry:
Upper
Amenities
About this Listing
This tenanted live/work property at 9141 Derry Rd, Milton, offers a unique opportunity to own a versatile space combining both residential and commercial uses. The property features a well-maintained living area on the upper level, with 3 bedrooms and 4 bathrooms, providing a comfortable, functional space for family life or relaxation. The lower level includes a dedicated commercial space with its own entrance, perfect for retail, office use, or any small business venture, and offers excellent exposure to Derry Road.Currently tenanted, this mixed-use property benefits from zoning that allows both living and working in one location, offering income potential while enjoying the convenience of having your business right at home. The ample parking available serves both residential and commercial tenants, and the location provides easy access to major highways, including Highway 401, making commuting and client access convenient. Situated just minutes from Miltons growing downtown core, the property benefits from the rapid growth in this dynamic area. Whether you're an investor looking for rental income or a business owner seeking a space to both live and operate your business, 9141 Derry Rd presents a rare opportunity in one of Ontario's fastest-growing communities.
engel & volkers oakvilleMLS® #W12007928
Fees & Utilities
Maintenance Fees
Utility Type
Air Conditioning
Heat Source
Heating
Room Dimensions
Other
Bathroom
Living
Kitchen
Dining
Bedroom
2nd Bedroom
3rd Bedroom
Similar Listings
Explore Clarke
Commute Calculator
Mortgage Calculator
Demographics
Based on the dissemination area as defined by Statistics Canada. A dissemination area contains, on average, approximately 200 – 400 households.
Building Trends At Thompson Square
Days on Strata
List vs Selling Price
Or in other words, the
Offer Competition
Turnover of Units
Property Value
Price Ranking
Sold Units
Rented Units
Best Value Rank
Appreciation Rank
Rental Yield
High Demand
Market Insights
Transaction Insights at Thompson Square
| 3 Bed | 3 Bed + Den | |
|---|---|---|
| Price Range | No Data | No Data |
| Avg. Cost Per Sqft | No Data | No Data |
| Price Range | $3,100 | No Data |
| Avg. Wait for Unit Availability | 253 Days | 546 Days |
| Avg. Wait for Unit Availability | 239 Days | 69 Days |
| Ratio of Units in Building | 76% | 25% |
Market Inventory
Total number of units listed and sold in Clarke
