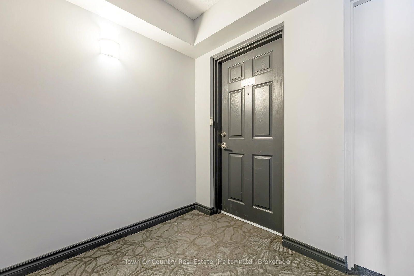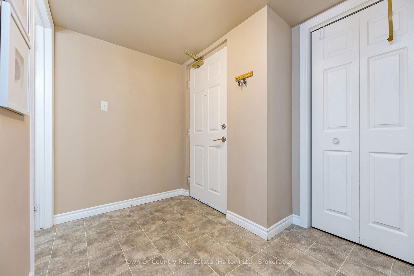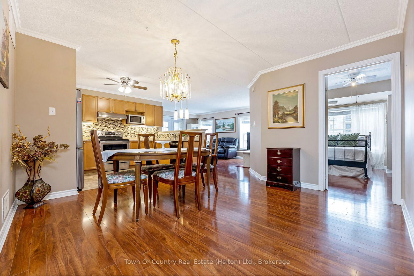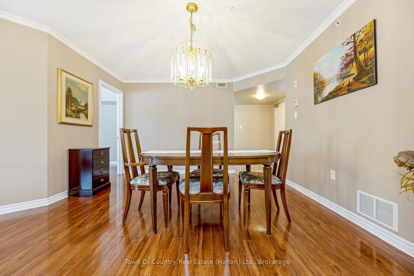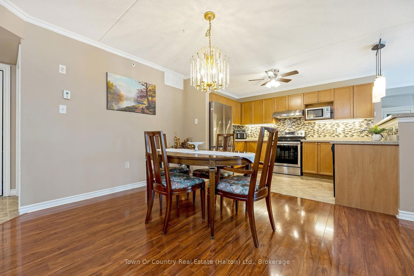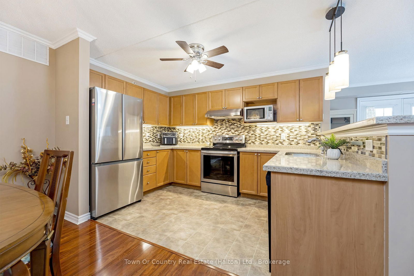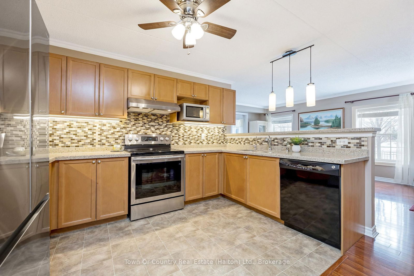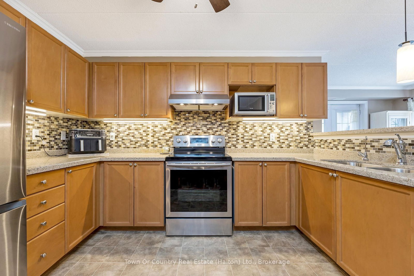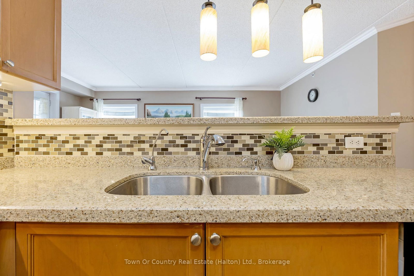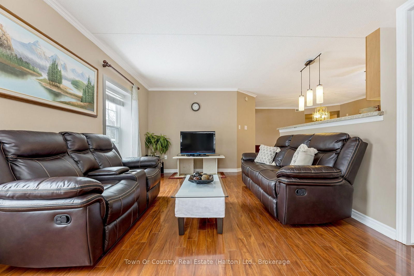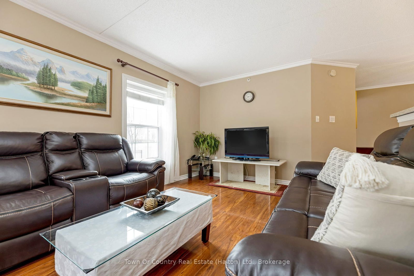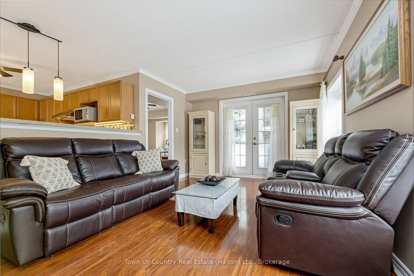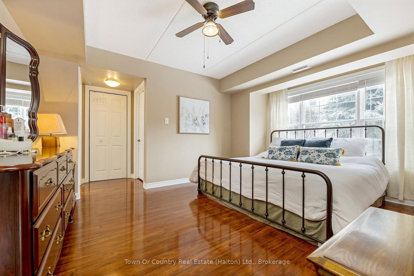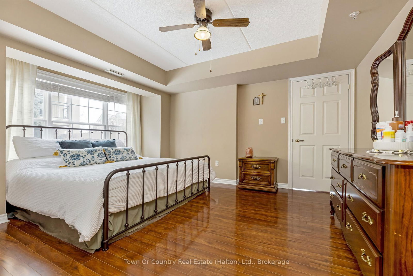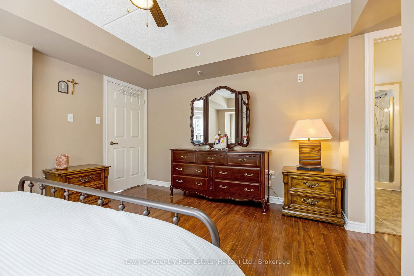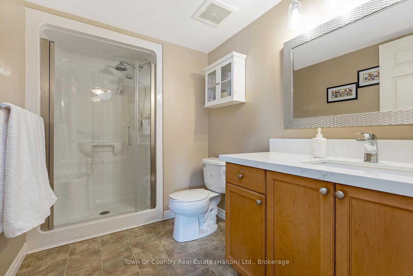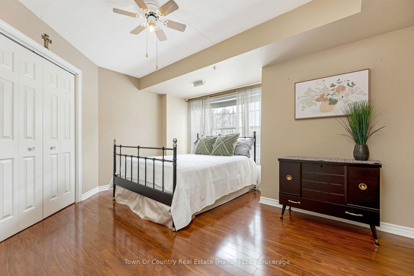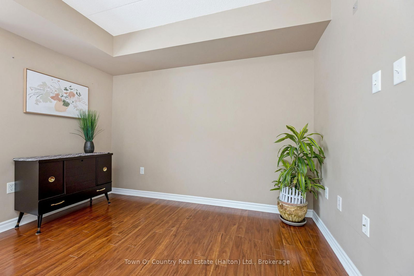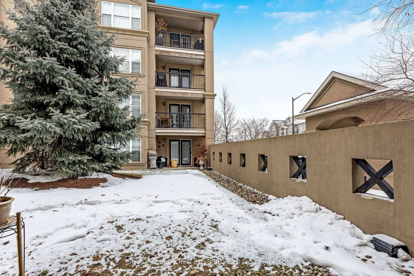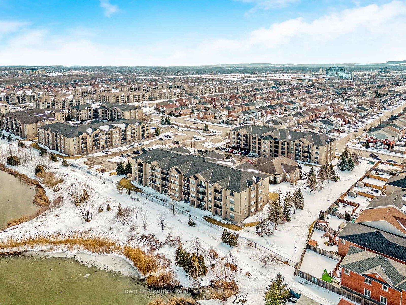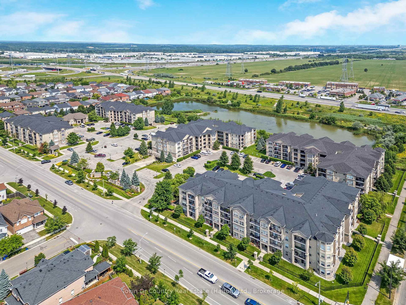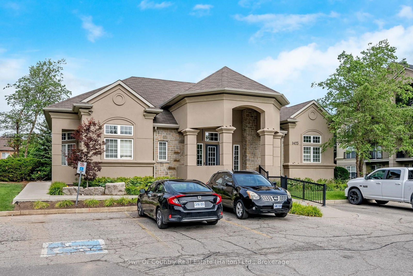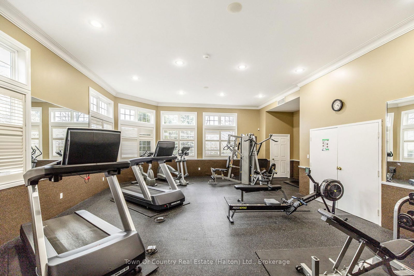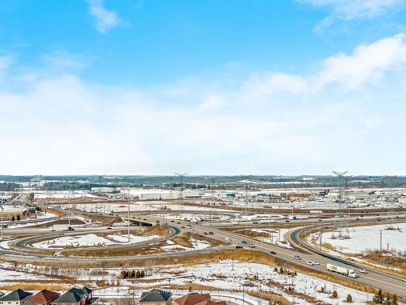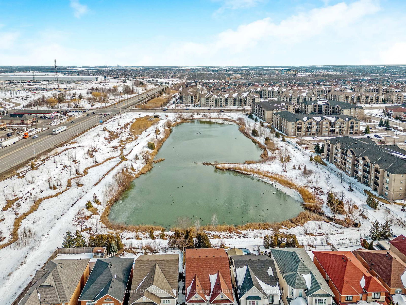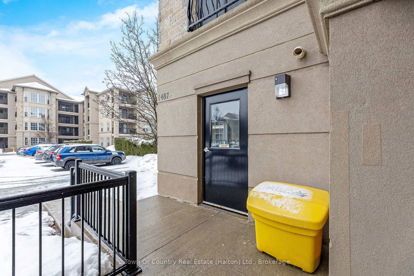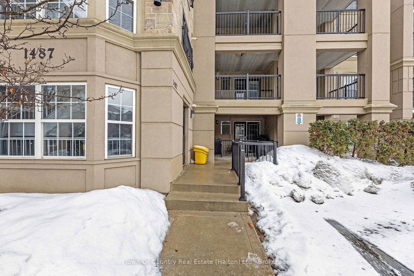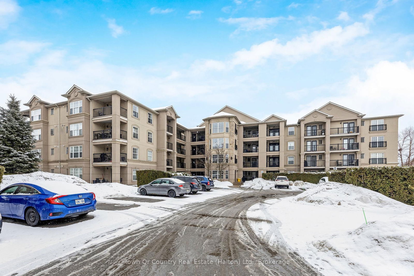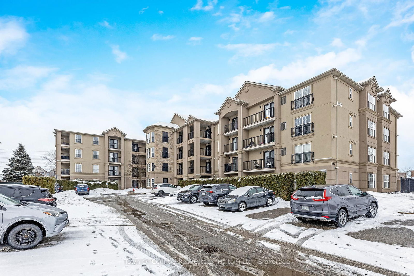Listing History
Details
Property Type:
Condo
Maintenance Fees:
$573/mth
Taxes:
$2,815 (2024)
Cost Per Sqft:
$582/sqft
Outdoor Space:
Balcony
Locker:
Exclusive
Exposure:
North
Possession Date:
March 31, 2025
Laundry:
Main
Amenities
About this Listing
Located in Milton's desirable Maple Crossing community. Immaculately cared for 2 bedroom corner "Yorkshire" suite offers approx.1200 sq. ft. This main floor (no stairs or 'elevators') unit features upgraded maple kitchen, quartz counters, all new appliances (fridge, stove, dishwasher & range hood). Bright and sunny concept living & dining w/hardwood floors & large windows. French doors lead to private patio & grass courtyard perfect al fresco dining in the Summer. Gorgeous primary w/4 piece ensuite w/updated quartz vanity, shower & walk-in closet. Fantastic sized 2nd bedroom w/large closet & large window. The 2nd 4 piece bath w/updated quartz vanity offers a second primary feel. In-suite laundry room w/new washer & dryer as well as plenty room for storage. Professionally painted in neutral tones, crown molding throughout & updated light fixtures. On-site amenities include underground car wash, clubhouse w/fitness & party facilities. 1 Underground parking, tons of visitor parking & storage locker. Fully accessible, ground level unit, no transitions from room to room. Perfect for first time buyers & down sizers! Location is ideal for shopping, restaurants, school & parks as well as the 401 & GO.
ExtrasWasher, Dryer, Fridge, Stove, Range hood, Dishwasher, All electrical light fixtures, all window coverings (blinds included, curtains excluded).
town or country real estate (halton) ltd., brokerageMLS® #W11993406
Fees & Utilities
Maintenance Fees
Utility Type
Air Conditioning
Heat Source
Heating
Room Dimensions
Dining
Combined with Kitchen, Crown Moulding, hardwood floor
Kitchen
Granite Counter, Tile Floor, Open Concept
Living
hardwood floor, Crown Moulding, Walk-Out
Primary
hardwood floor, Walk-in Closet, Ensuite Bath
2nd Bedroom
hardwood floor, Crown Moulding, Large Window
Similar Listings
Explore Dempsey
Commute Calculator
Mortgage Calculator
Demographics
Based on the dissemination area as defined by Statistics Canada. A dissemination area contains, on average, approximately 200 – 400 households.
Building Trends At Maple Crossing Condos
Days on Strata
List vs Selling Price
Offer Competition
Turnover of Units
Property Value
Price Ranking
Sold Units
Rented Units
Best Value Rank
Appreciation Rank
Rental Yield
High Demand
Market Insights
Transaction Insights at Maple Crossing Condos
| 1 Bed | 1 Bed + Den | 2 Bed | 2 Bed + Den | 3 Bed | |
|---|---|---|---|---|---|
| Price Range | $467,500 - $492,000 | $520,000 - $540,000 | $608,000 - $695,000 | No Data | $725,000 - $750,000 |
| Avg. Cost Per Sqft | $773 | $741 | $623 | No Data | $577 |
| Price Range | $2,290 | $2,200 - $2,413 | $2,500 - $2,795 | $3,100 | No Data |
| Avg. Wait for Unit Availability | 95 Days | 60 Days | 38 Days | 256 Days | 172 Days |
| Avg. Wait for Unit Availability | 118 Days | 136 Days | 85 Days | 1566 Days | 549 Days |
| Ratio of Units in Building | 26% | 18% | 46% | 5% | 8% |
Market Inventory
Total number of units listed and sold in Dempsey
