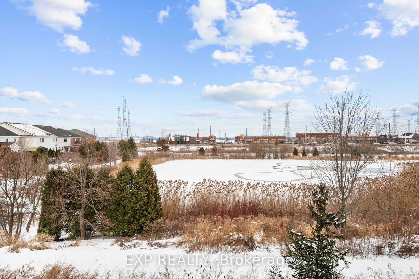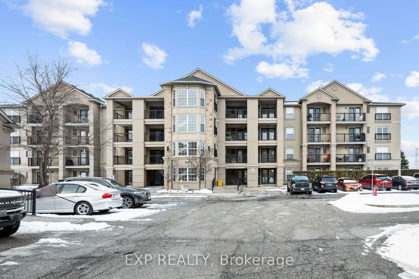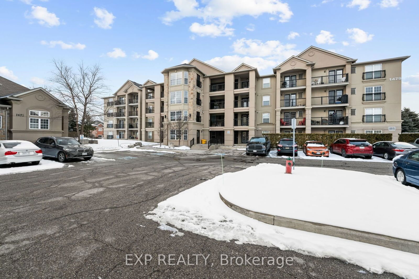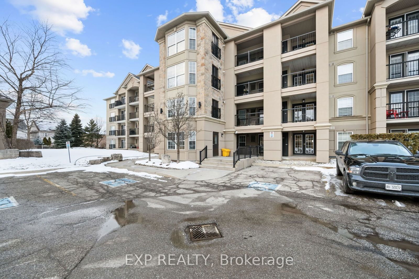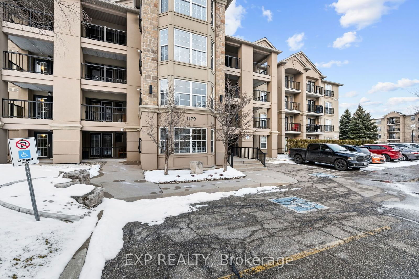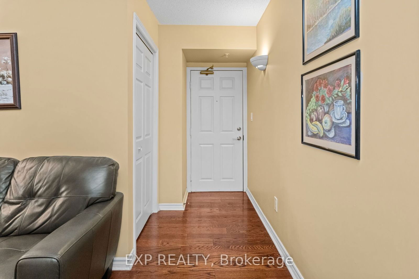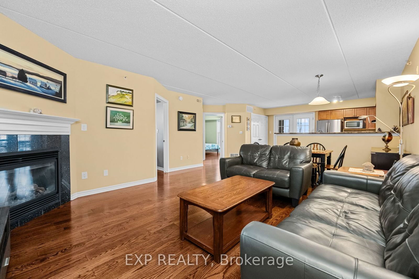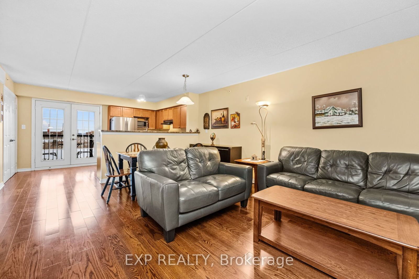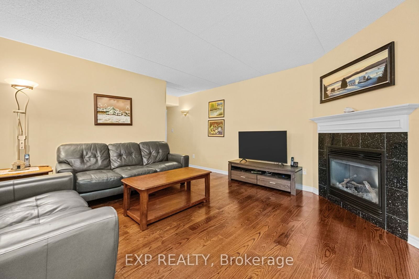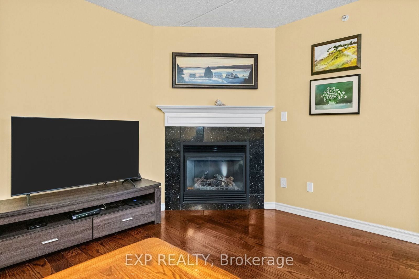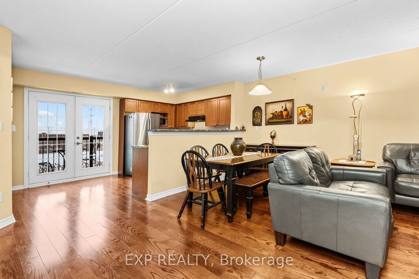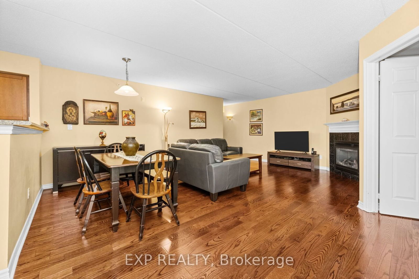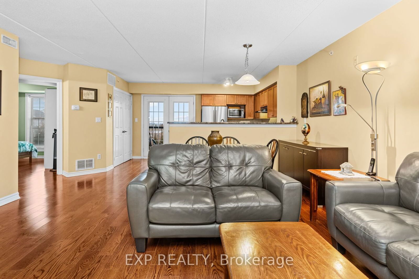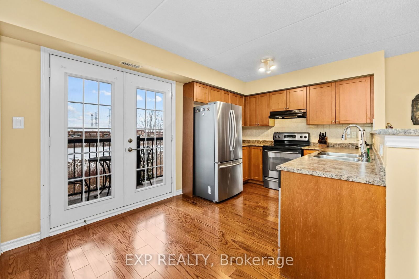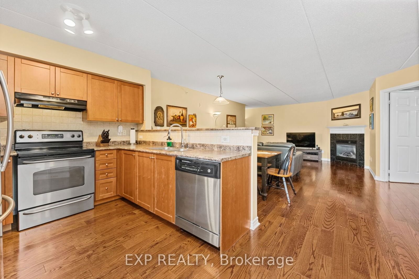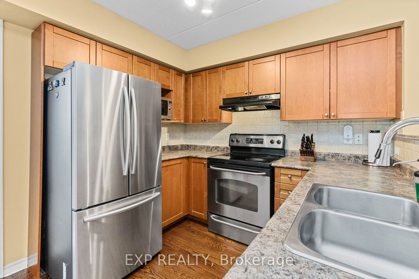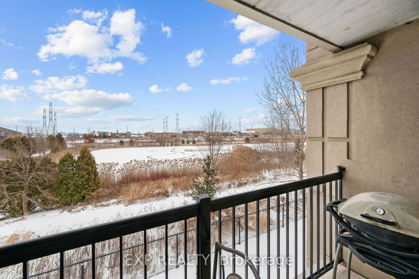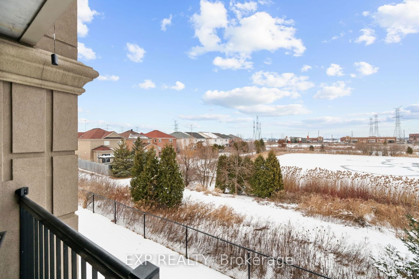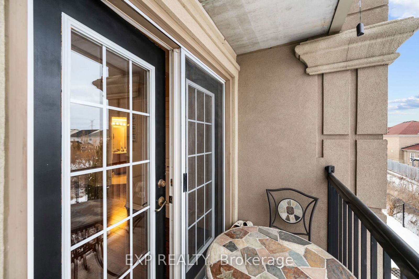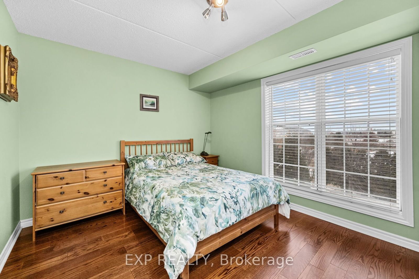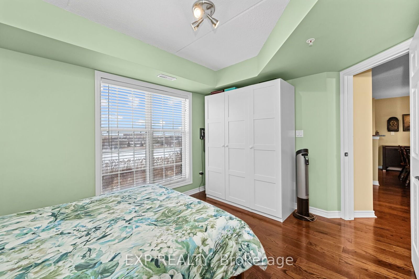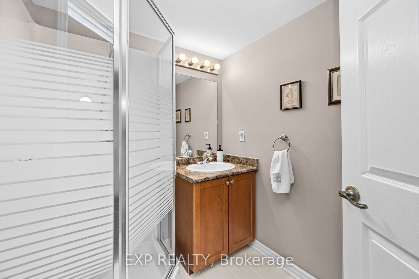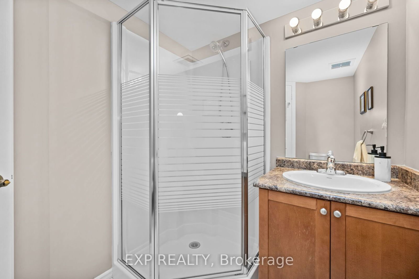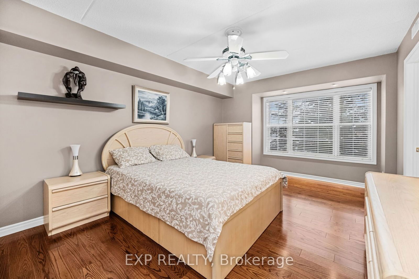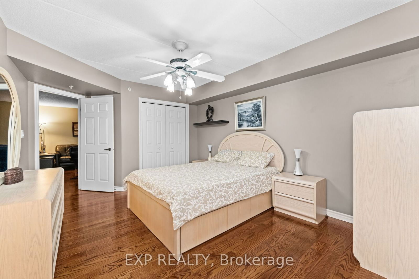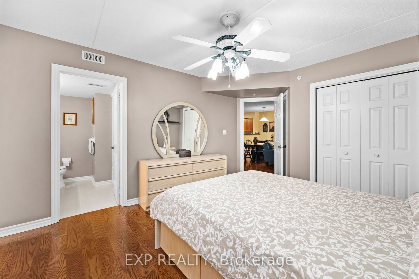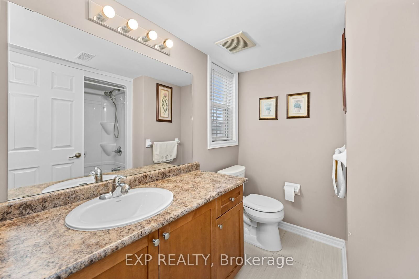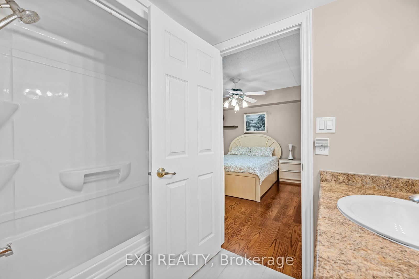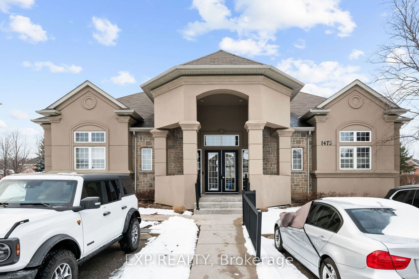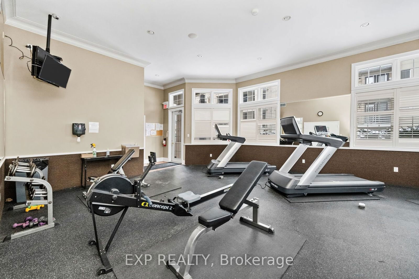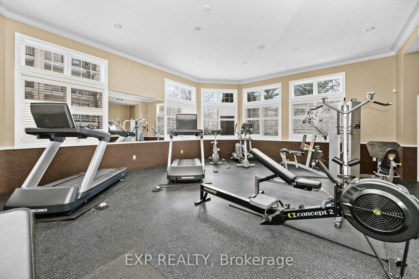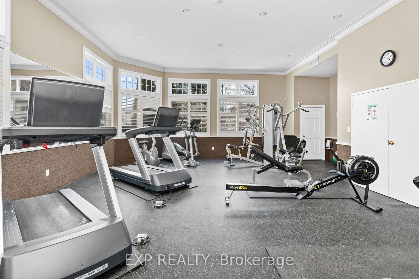Listing History
Unit Highlights
Maintenance Fees
Utility Type
- Air Conditioning
- Central Air
- Heat Source
- Gas
- Heating
- Forced Air
Room Dimensions
About this Listing
Welcome to this bright and spacious 2-bedroom, 2-bathroom corner unit in the desirable Milton Crossing Condos. Boasting large windows in every room, this home is flooded with natural light, creating a warm and inviting atmosphere throughout. The open-concept layout is perfect for entertaining, featuring a cozy gas fireplace and a private balcony with breathtaking views of a scenic pond. Upgraded wood flooring flows seamlessly throughout, including the kitchen. The well-appointed kitchen offers stainless steel appliances and a convenient breakfast bar for casual dining. Both bedrooms are generously sized, with the primary bedroom featuring a large closet and a 4-piece ensuite bathroom. The second bedroom is equally spacious, with a large closet and a window that overlooks the tranquil pond. This condo also includes convenient underground parking close to the elevator, a large storage locker, and even a carwash station in the garage. The surface parking lot offers plenty of space for both residents and visitors. Residents will appreciate the fitness center and a spacious, fully furnished party room, ideal for hosting gatherings. Great location, minutes from shopping, fine dining, and the Toronto Premium Outlets. With easy access to HWY 401, public transit, and the Milton GO station, this condo offers both comfort and convenience. Dont miss your chance to own this incredible home
exp realtyMLS® #W11928077
Amenities
Explore Neighbourhood
Similar Listings
Demographics
Based on the dissemination area as defined by Statistics Canada. A dissemination area contains, on average, approximately 200 – 400 households.
Price Trends
Maintenance Fees
Building Trends At Maple Crossing Condos
Days on Strata
List vs Selling Price
Offer Competition
Turnover of Units
Property Value
Price Ranking
Sold Units
Rented Units
Best Value Rank
Appreciation Rank
Rental Yield
High Demand
Transaction Insights at 1471-1491 Maple Avenue
| 1 Bed | 1 Bed + Den | 2 Bed | 2 Bed + Den | 3 Bed | |
|---|---|---|---|---|---|
| Price Range | $467,500 - $500,000 | $520,000 - $540,000 | $590,000 - $695,000 | No Data | $723,000 - $750,000 |
| Avg. Cost Per Sqft | $785 | $741 | $675 | No Data | $597 |
| Price Range | $2,290 | $2,413 | $2,500 - $2,800 | No Data | No Data |
| Avg. Wait for Unit Availability | 93 Days | 61 Days | 38 Days | 256 Days | 162 Days |
| Avg. Wait for Unit Availability | 114 Days | 145 Days | 85 Days | No Data | 549 Days |
| Ratio of Units in Building | 26% | 18% | 46% | 5% | 8% |
Transactions vs Inventory
Total number of units listed and sold in Dempsey
