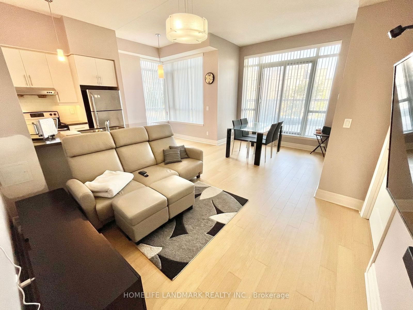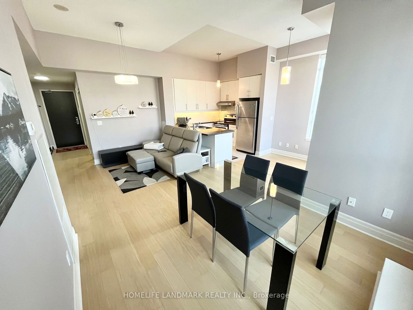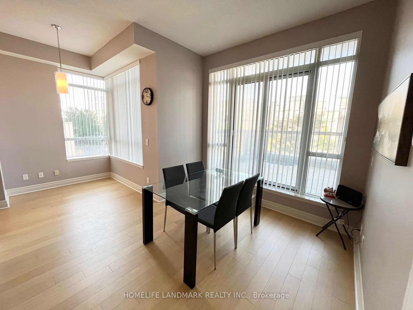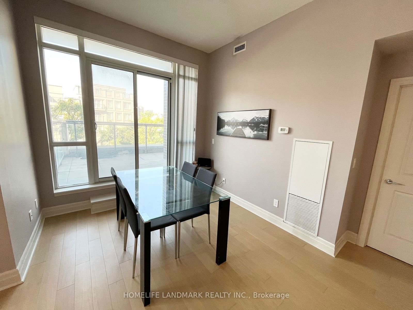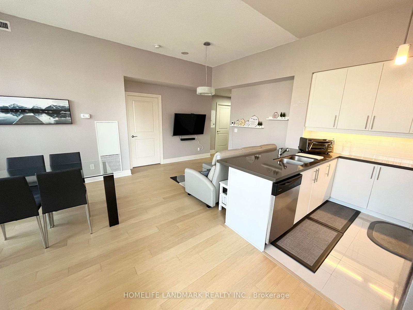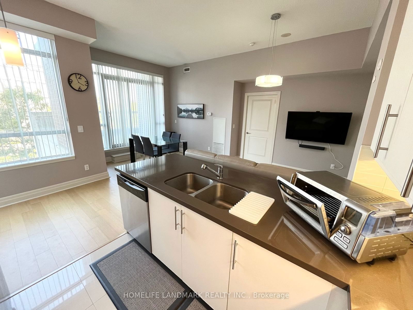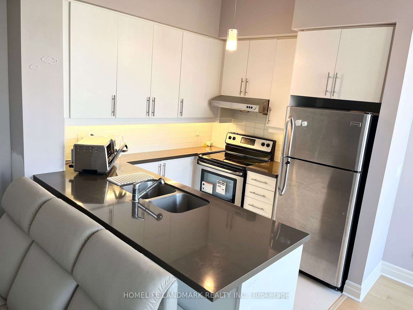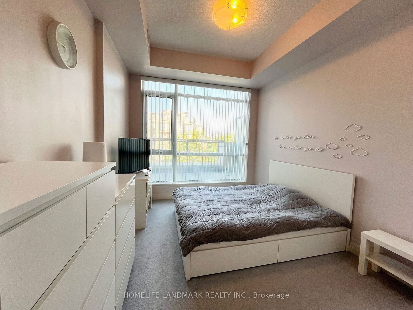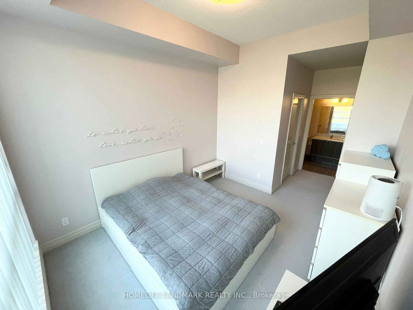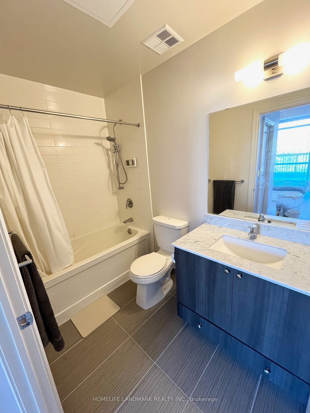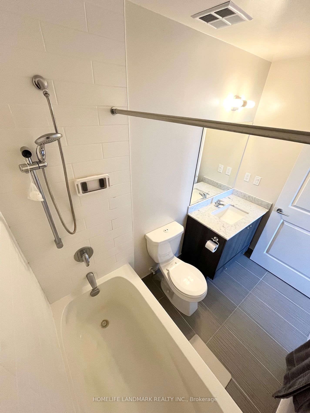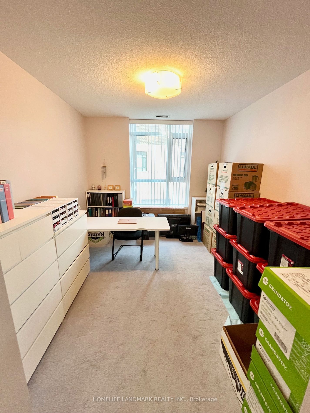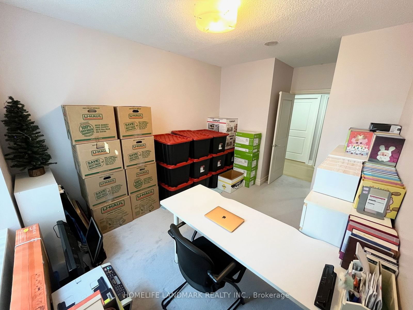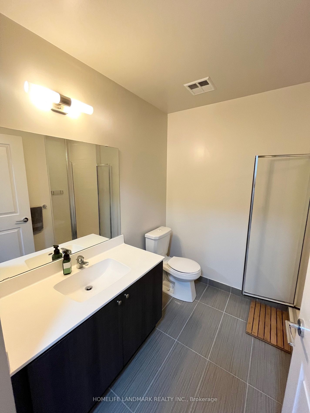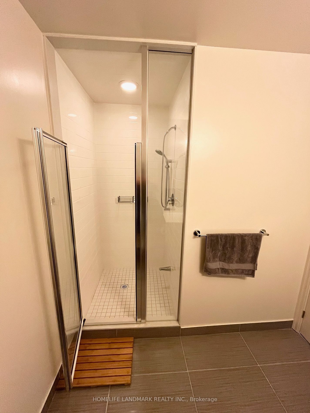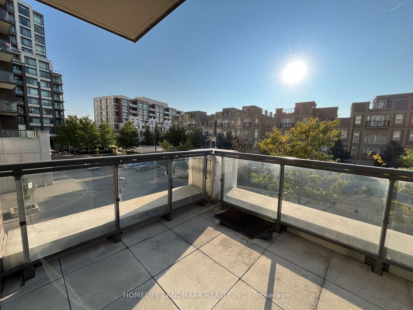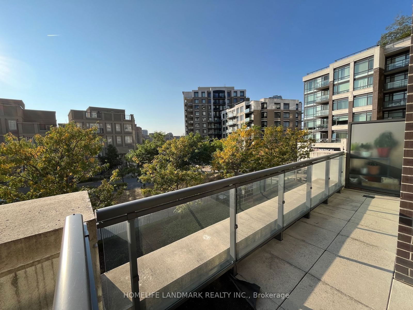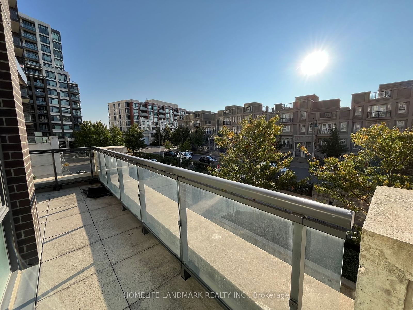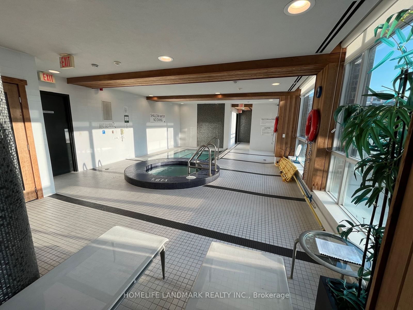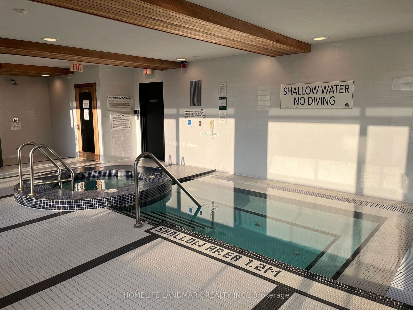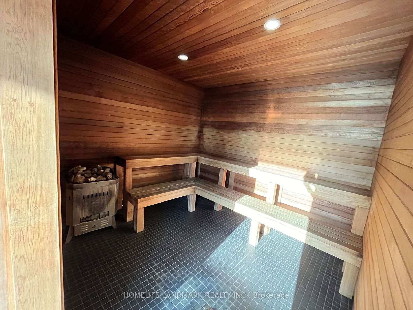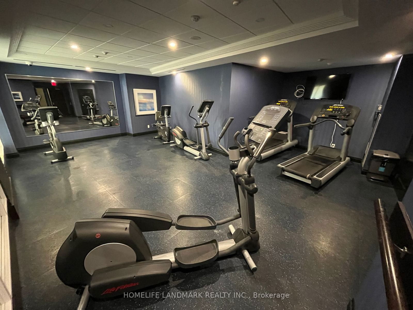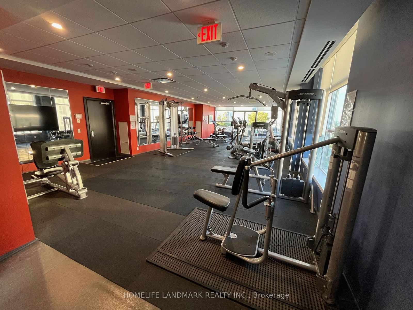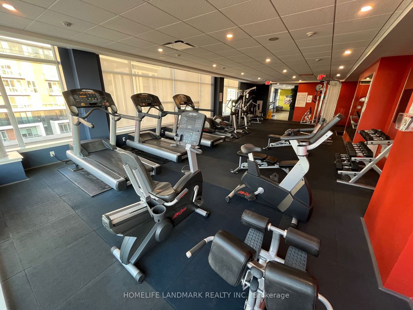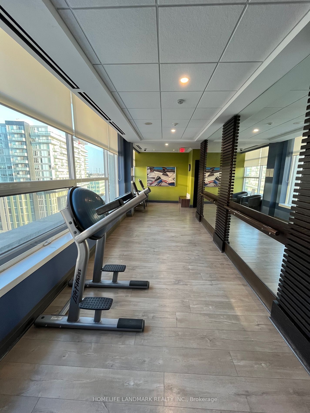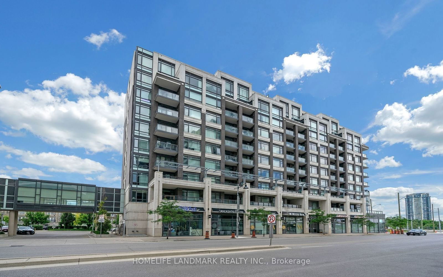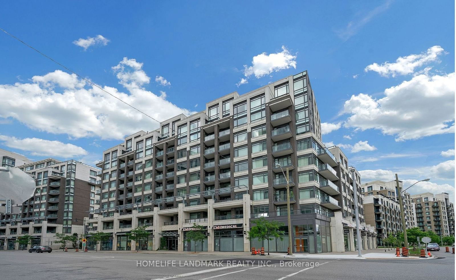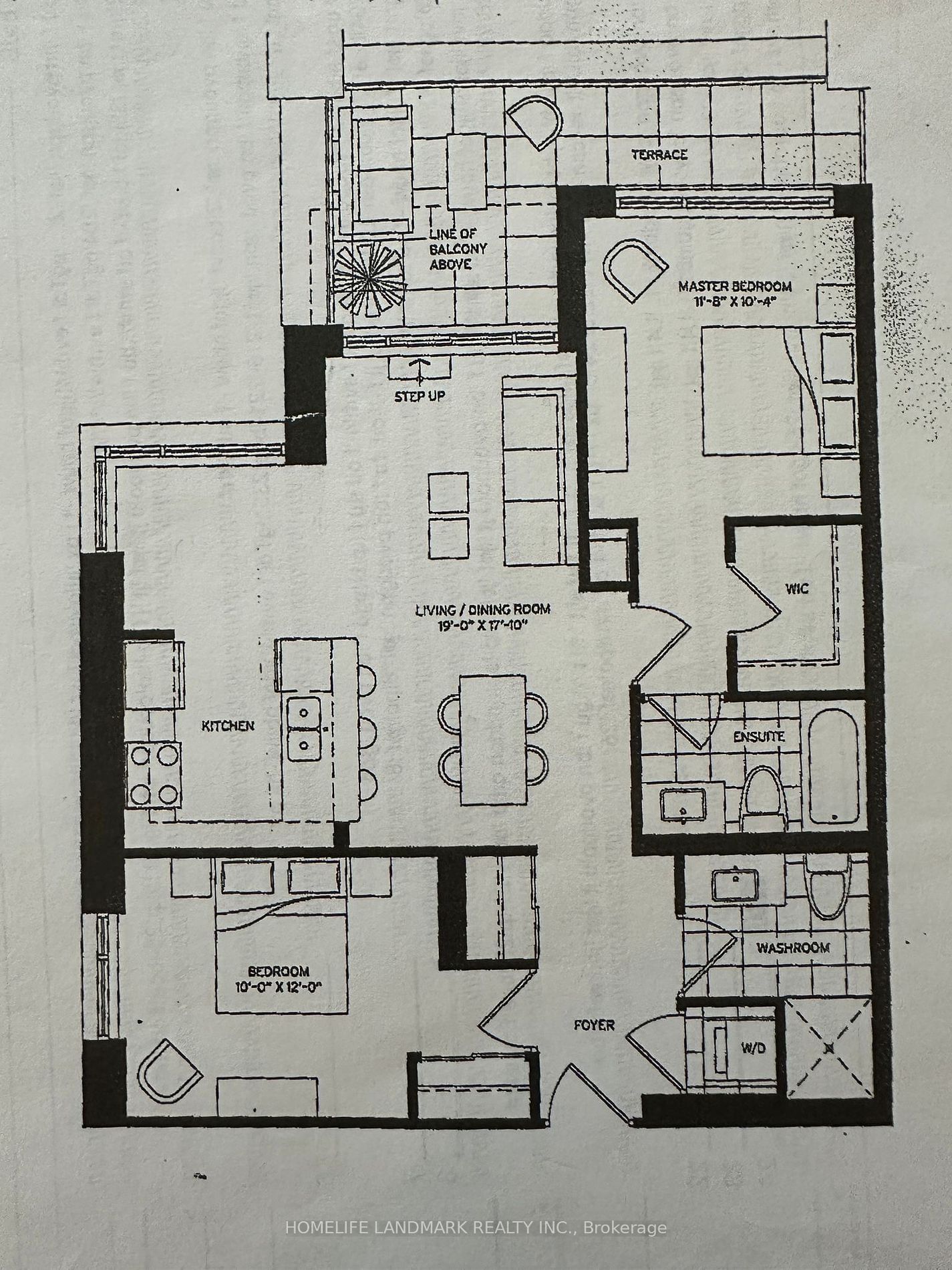214 - 8130 Birchmount Rd
Listing History
Unit Highlights
Maintenance Fees
Utility Type
- Air Conditioning
- Central Air
- Heat Source
- Gas
- Heating
- Forced Air
Room Dimensions
About this Listing
Prime Prime Prime location - 2 Bedroom 2 Bath 972 Sqft with Patio size Balcony and 10 Ft Ceiling at Downtown Markham. Within walking distance to Entertainment area, restaurants, Coffee, Shops, VIP Cineplex, and more, and just minutes from Hwy 404/407, GO Train station, and YMCA. Future York U Campus Etc., Great Amenities 24 Hrs Concierge, Car Wash, Roof Deck Garden Etc.
ExtrasS/S Fridge, Stove, Microwave & Dishwasher, Stacked Washer and Dryer. All Existing Light Fixtures &Window Coverings. One Parking & One Locker Included.
homelife landmark realty inc.MLS® #N9359427
Amenities
Explore Neighbourhood
Similar Listings
Demographics
Based on the dissemination area as defined by Statistics Canada. A dissemination area contains, on average, approximately 200 – 400 households.
Price Trends
Maintenance Fees
Building Trends At Nexus Condos
Days on Strata
List vs Selling Price
Offer Competition
Turnover of Units
Property Value
Price Ranking
Sold Units
Rented Units
Best Value Rank
Appreciation Rank
Rental Yield
High Demand
Transaction Insights at 8130 Birchmount Road
| Studio | 1 Bed | 1 Bed + Den | 2 Bed | 2 Bed + Den | 3 Bed | |
|---|---|---|---|---|---|---|
| Price Range | No Data | $633,000 | $611,500 - $700,000 | $810,000 - $1,050,000 | $813,000 - $1,000,000 | No Data |
| Avg. Cost Per Sqft | No Data | $1,038 | $943 | $806 | $826 | No Data |
| Price Range | $1,850 | $2,300 - $2,450 | $2,300 - $2,650 | $2,800 - $3,280 | $2,890 - $3,000 | $3,100 |
| Avg. Wait for Unit Availability | 612 Days | 154 Days | 25 Days | 63 Days | 77 Days | 1506 Days |
| Avg. Wait for Unit Availability | 655 Days | 74 Days | 9 Days | 48 Days | 58 Days | 1021 Days |
| Ratio of Units in Building | 2% | 10% | 59% | 17% | 15% | 1% |
Transactions vs Inventory
Total number of units listed and sold in Markham Centre
