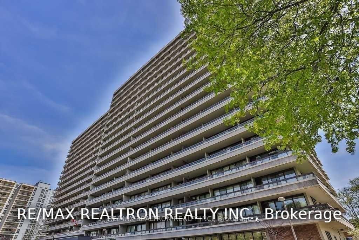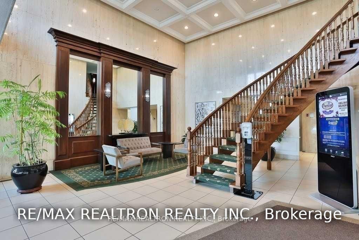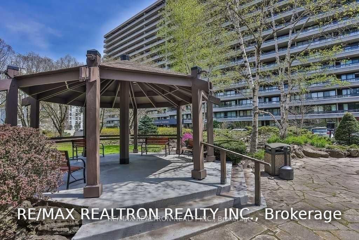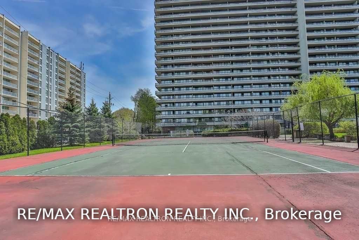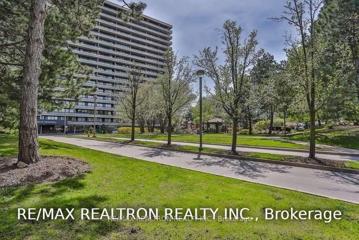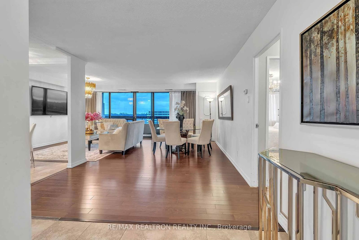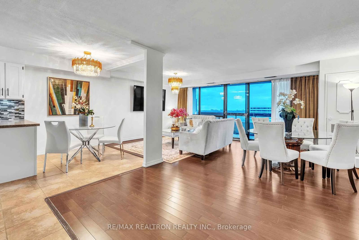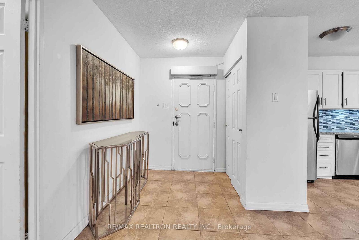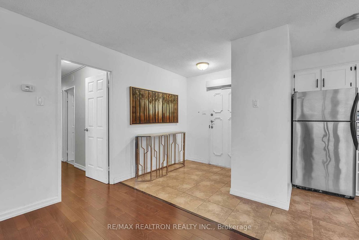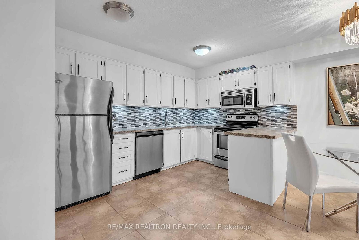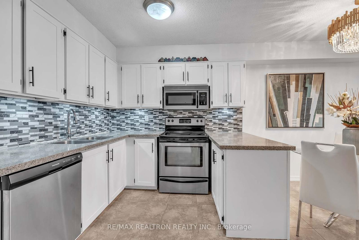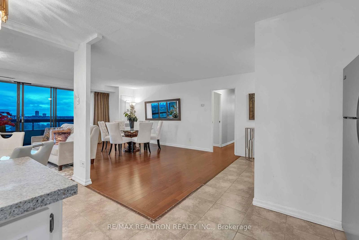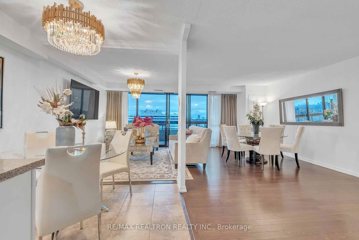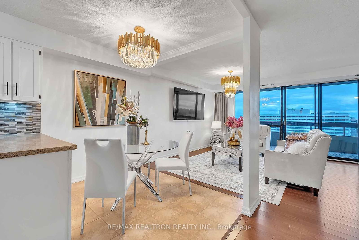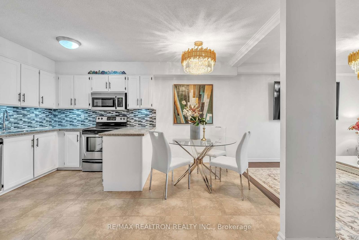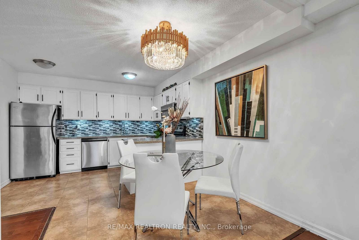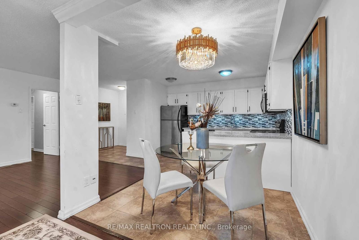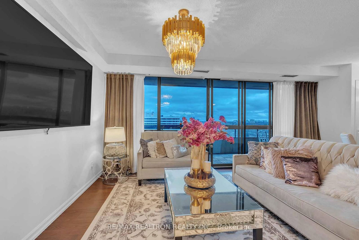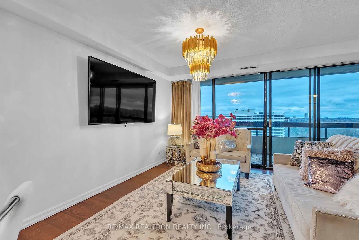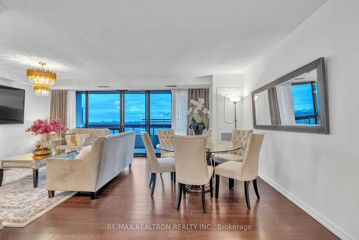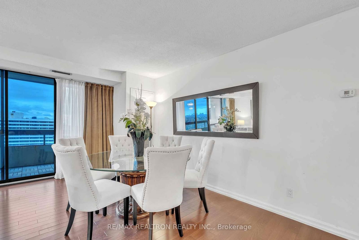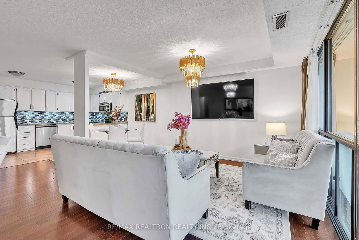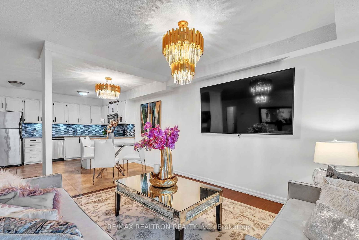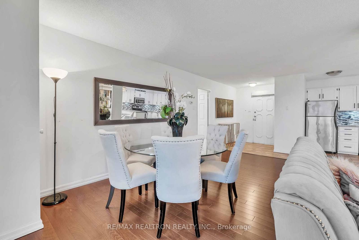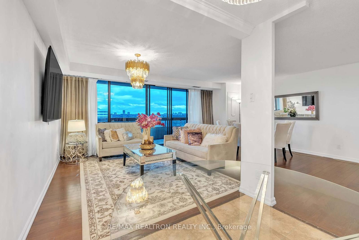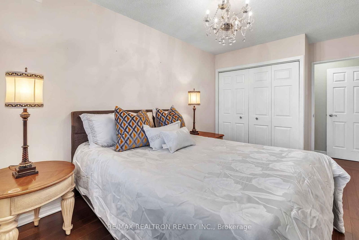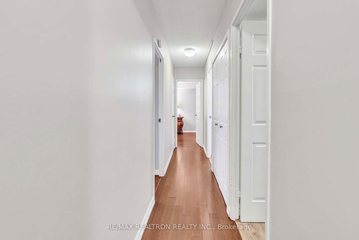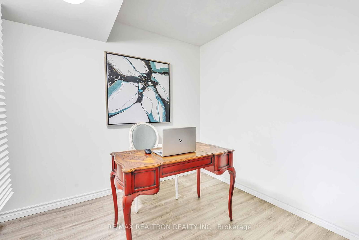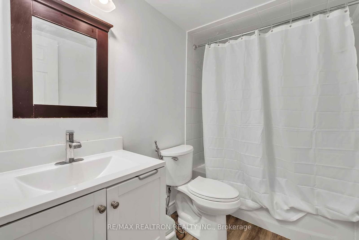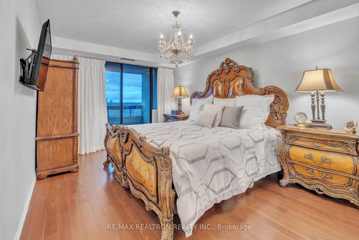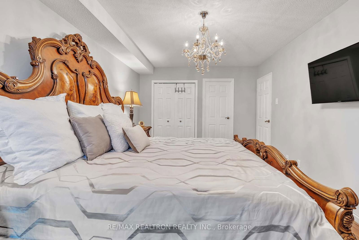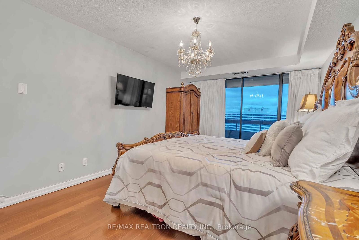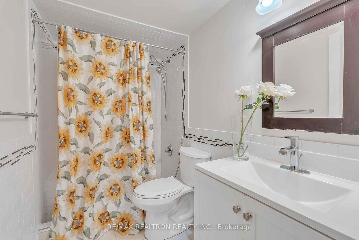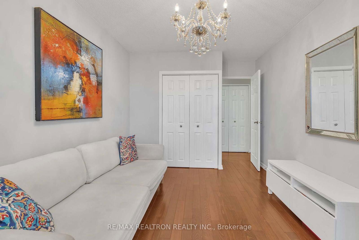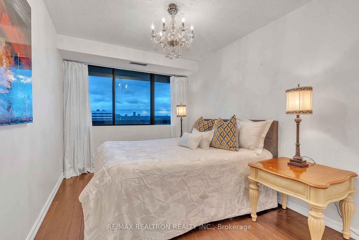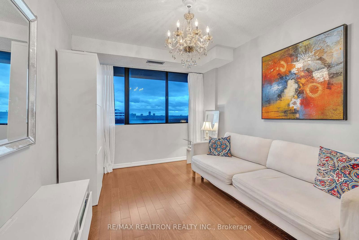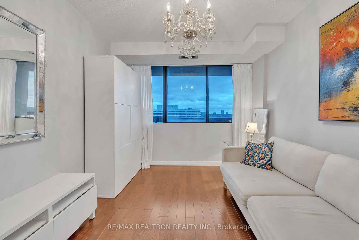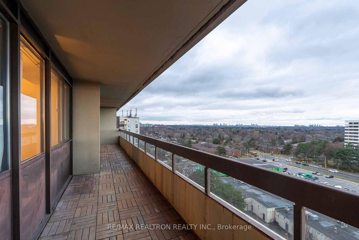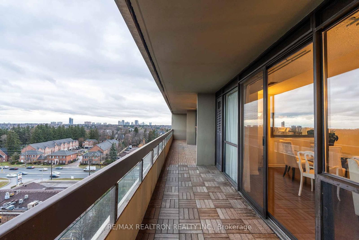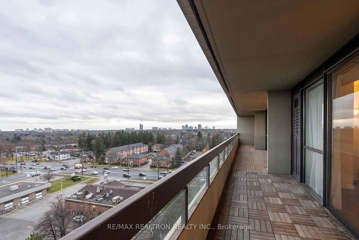1212 - 8111 Yonge St
Listing History
Details
Property Type:
Condo
Maintenance Fees:
$1,349/mth
Taxes:
$2,803 (2024)
Cost Per Sqft:
$554/sqft
Outdoor Space:
Balcony
Locker:
Exclusive
Exposure:
South
Possession Date:
60/90
Amenities
About this Listing
Welcome to The Gazebo of Thornhill, a highly sought-after building known for its award-winning gardens and professionally landscaped grounds. This bright and spacious 3-bedroom + large den unit features a south-facing view and an open-concept layout, perfect for modern living. The large balcony offers a serene outdoor space to relax and enjoy the stunning views. This unit includes some upgrades, with the large & versatile den/office provides additional space for working from home or creating a cozy retreat. On top of 400 SqFt Huge Balcony Wrap Up Your Beautiful South View of The Unit, Residents enjoy access to exceptional amenities, including an indoor pool, driving range, squash court, library, party rooms, Tennis Court and more. This pet-friendly, social building is ideally located near grocery stores, shopping malls, restaurants, golf courses, and major highways 7 & 407, offering the perfect blend of convenience and lifestyle. Don't miss this opportunity to own in one of Thornhills most desirable communities. Great Opportunity To Own One of The Biggest Unit In The Prestige Neighborhood of Thornhill Right On Yonge Street. 2nd Parking Spot could be available by negotiating.
ExtrasAll Existing Appliances Stainless Steel Fridge, Stainless Steel Built-In Dishwasher, Stove, Washer & Dryer, Stainless Steel Hood/Microwave.
re/max realtron realty inc.MLS® #N11992246
Fees & Utilities
Maintenance Fees
Utility Type
Air Conditioning
Heat Source
Heating
Room Dimensions
Living
Open Concept, Walkout To Balcony, Laminate
Dining
Open Concept, Windows Floor to Ceiling, Laminate
Kitchen
Eat-In Kitchen, Granite Counter, Stainless Steel Appliances
Bedroomeakfast
Combined with Kitchen, Open Concept, Laminate
Primary
4 Piece Ensuite, Walkout To Balcony, Walk-in Closet
2nd Bedroom
Closet, Window, Laminate
3rd Bedroom
Closet, Window, Laminate
Den
Laminate
Similar Listings
Explore Royal Orchard
Commute Calculator
Mortgage Calculator
Building Trends At The Gazebo Condos
Days on Strata
List vs Selling Price
Offer Competition
Turnover of Units
Property Value
Price Ranking
Sold Units
Rented Units
Best Value Rank
Appreciation Rank
Rental Yield
High Demand
Market Insights
Transaction Insights at The Gazebo Condos
| 2 Bed | 2 Bed + Den | 3 Bed | 3 Bed + Den | |
|---|---|---|---|---|
| Price Range | $585,000 - $673,000 | No Data | $639,000 - $875,000 | $865,000 |
| Avg. Cost Per Sqft | $547 | No Data | $600 | $639 |
| Price Range | $3,200 - $3,300 | No Data | $3,500 - $4,100 | No Data |
| Avg. Wait for Unit Availability | 98 Days | 415 Days | 36 Days | 444 Days |
| Avg. Wait for Unit Availability | 232 Days | No Data | 236 Days | 307 Days |
| Ratio of Units in Building | 24% | 3% | 72% | 2% |
Market Inventory
Total number of units listed and sold in Royal Orchard
