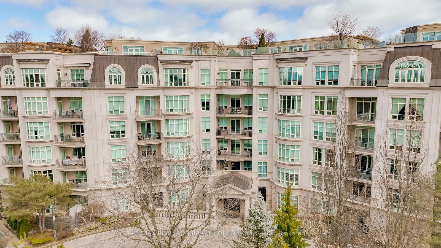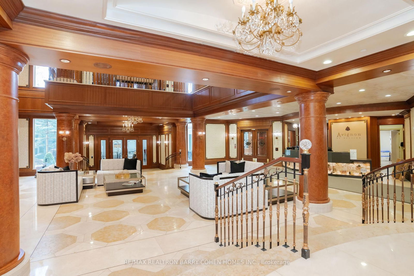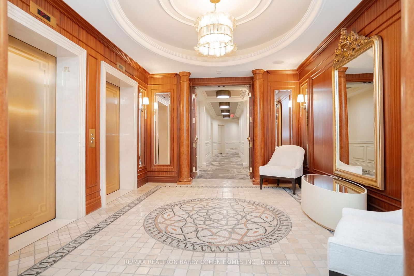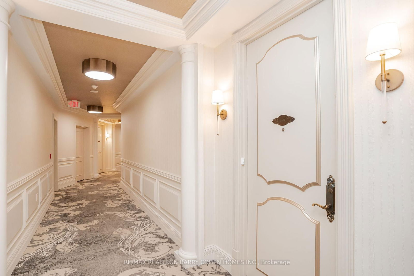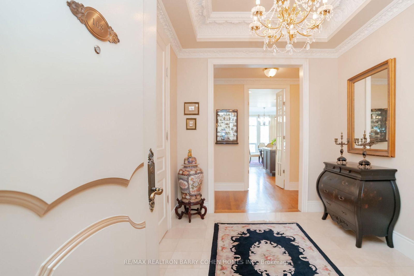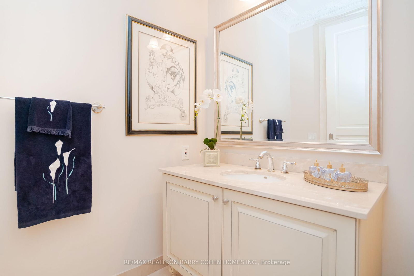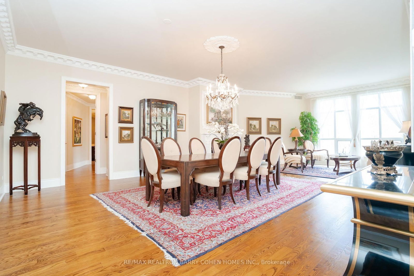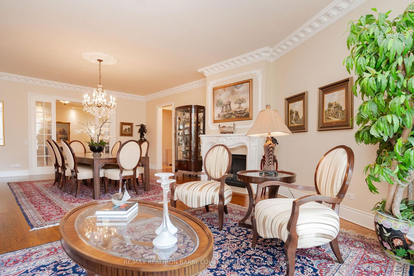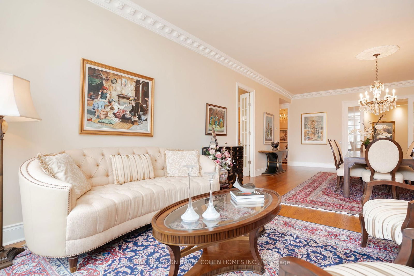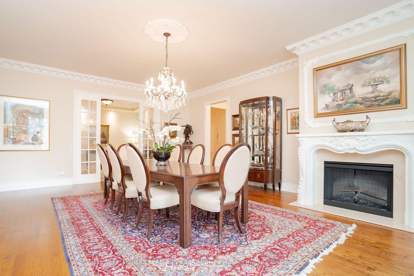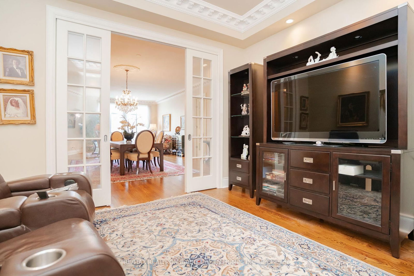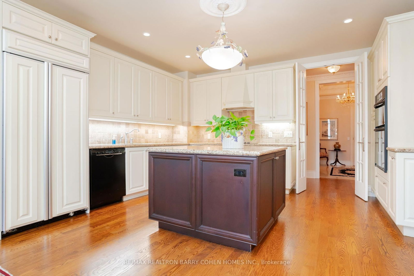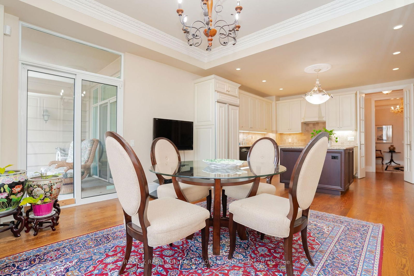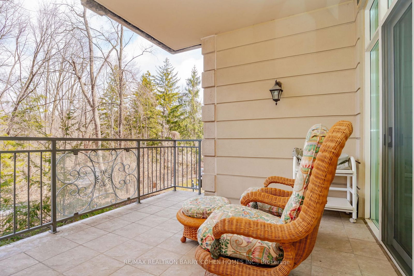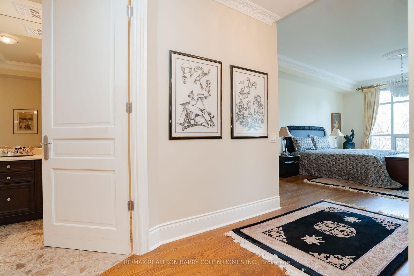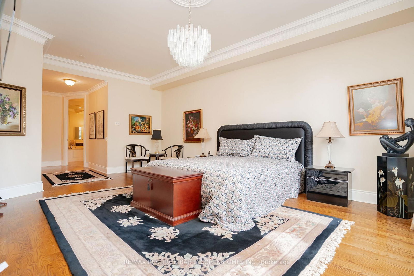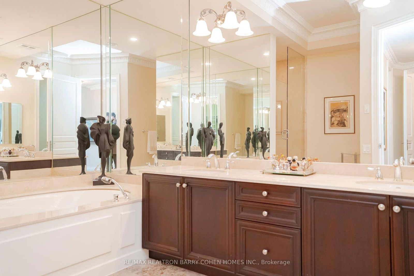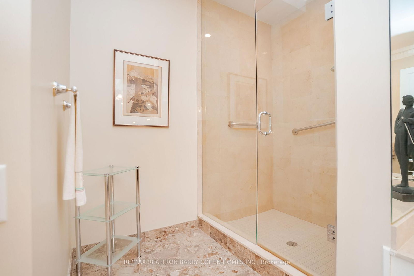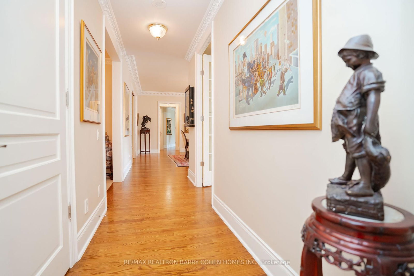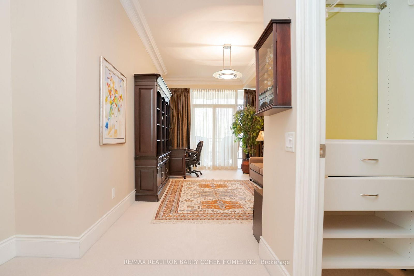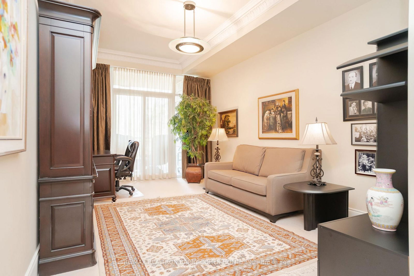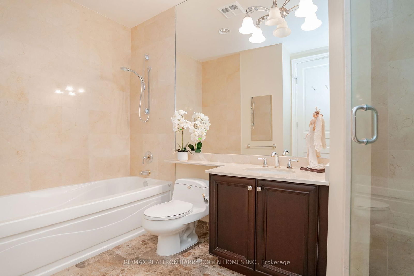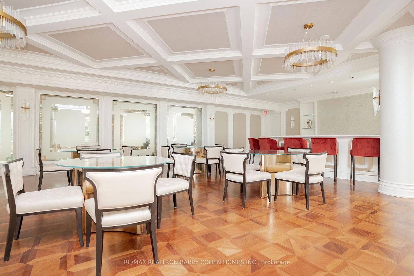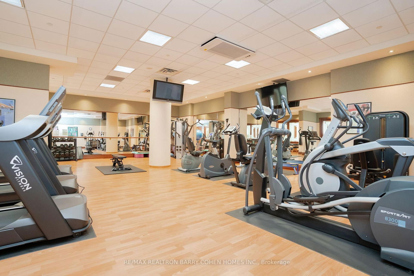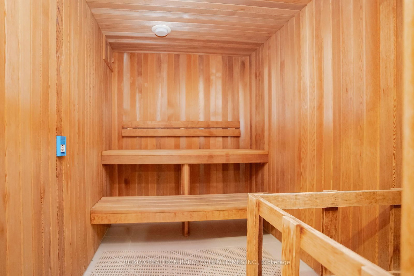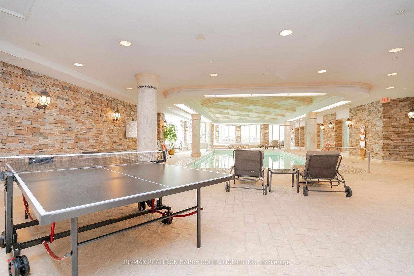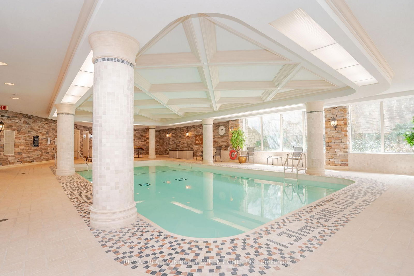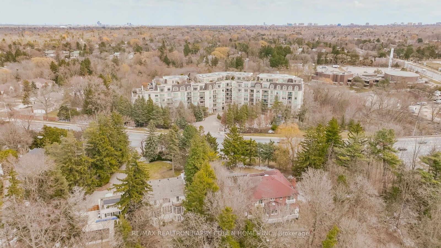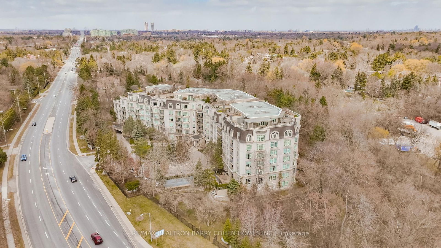108 - 7071 Bayview Ave
Listing History
Details
Property Type:
Condo
Maintenance Fees:
$2,026/mth
Taxes:
$12,696 (2025)
Cost Per Sqft:
$1,104/sqft
Outdoor Space:
Balcony
Locker:
Owned
Exposure:
South East
Possession Date:
Immediately
Amenities
About this Listing
Welcome to Avignon on Bayview, a prestigious Tridel Boutique condo in Thornhill's Signature address. This exceptional, east-facing unit offers breathtaking ravine views from every room and approximately 2700 sq ft unit of thoughtfully designed space with high-end finishes upgrades. Expansive open-concept living and dining area with a fireplace, perfect for entertaining. Chef's kitchen with build-in appliances, granite countertops, Custom pantry and walkout to a balcony overlooking the ravine. Primary suite with fireplace, two walk-in closets and a 6 piece spa-like ensuite. Second bedroom with a walk-in closet, balcony access, 4 -piece ensuite. Den/Office with sliding doors. Powder room and Large laundry room with custom cabinetry. Marble& Hardwood floring,10 foot Ceiling, Crown moldings, and designer Drapery. Solid Hardwood floors throughout the main living areas. Floor to ceiling windows. Mirrors in bathrooms .Two Furnaces. Exceptional Building Amenities. 24 Hour Concierge & Security. Guest suite and Underground Parking, Indoor Pool, fully equipped gym, Party/Meeting /Card room, Outdoor Lounge Area, Prime Location; A quiet, exclusive Building near Bayview Golf & Country Club, shopping, dining and transit. Includes two well-located Parking spots and Locker. This rare opportunity offers well-designed unit with unparalleled views and premium upgrades, and exceptional storage in one of Thornhill's most sought-after addresses. Book your Private Viewing Today!
ExtrasAll Electrical Light Fixtures, 2 Furnaces, All B/I Appliances, Cook-Top and Oven, B/I Microwave, Fan, B/I Dishwasher, Washer and Dryer, Custom built-ins wall unit in the Kitchen. Custom made Drapes, Hardwood Floors through out. CAC,CVS.
re/max realtron barry cohen homes inc.MLS® #N12080822
Fees & Utilities
Maintenance Fees
Utility Type
Air Conditioning
Heat Source
Heating
Room Dimensions
Foyer
Marble Floor, Closet, 2 Piece Bath
Living
hardwood floor, Fireplace, Crown Moulding
Dining
hardwood floor, French Doors, Crown Moulding
Kitchen
hardwood floor, Built-in Appliances, Eat-In Kitchen
Family
hardwood floor, Walkout To Balcony, Window
Primary
hardwood floor, 6 Piece Ensuite, His/Hers Closets
2nd Bedroom
Carpet, Walkout To Balcony, 4 Piece Bath
Den
hardwood floor, Pot Lights, French Doors
Similar Listings
Explore Bayview Glen
Commute Calculator
Mortgage Calculator
Building Trends At Avignon Condos
Days on Strata
List vs Selling Price
Offer Competition
Turnover of Units
Property Value
Price Ranking
Sold Units
Rented Units
Best Value Rank
Appreciation Rank
Rental Yield
High Demand
Market Insights
Transaction Insights at Avignon Condos
| 1 Bed + Den | 2 Bed | 2 Bed + Den | 3 Bed | 3 Bed + Den | |
|---|---|---|---|---|---|
| Price Range | No Data | $1,500,000 | $1,950,000 - $2,190,000 | No Data | No Data |
| Avg. Cost Per Sqft | No Data | $1,015 | $1,039 | No Data | No Data |
| Price Range | No Data | $6,300 | $7,000 | No Data | No Data |
| Avg. Wait for Unit Availability | No Data | 177 Days | 208 Days | 255 Days | 464 Days |
| Avg. Wait for Unit Availability | No Data | 1080 Days | 463 Days | No Data | No Data |
| Ratio of Units in Building | 2% | 41% | 40% | 12% | 8% |
Market Inventory
Total number of units listed and sold in Bayview Glen
