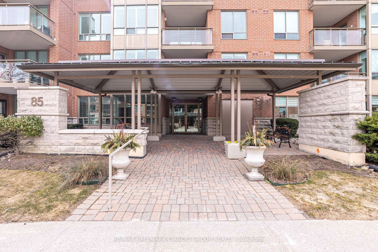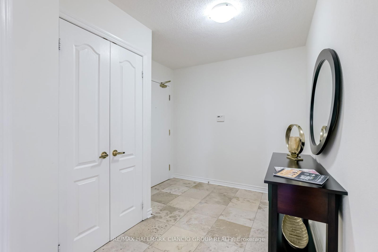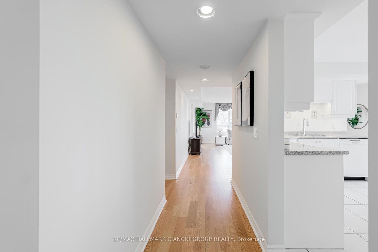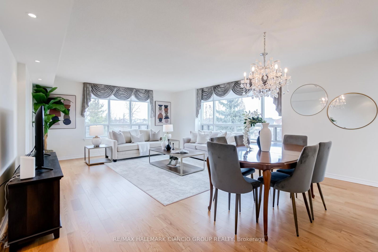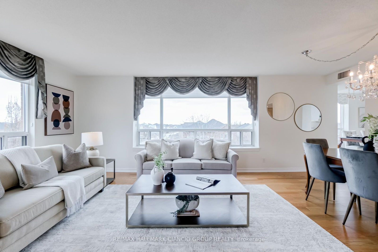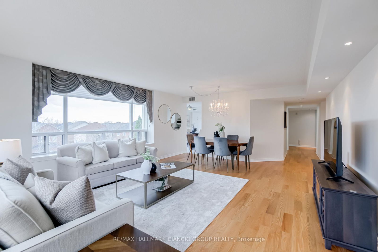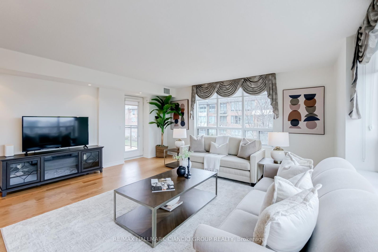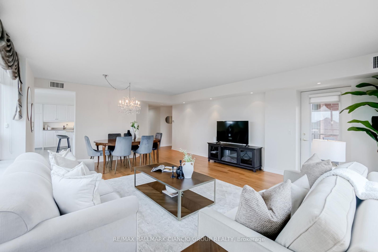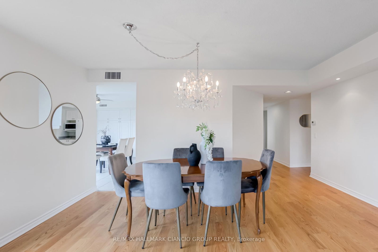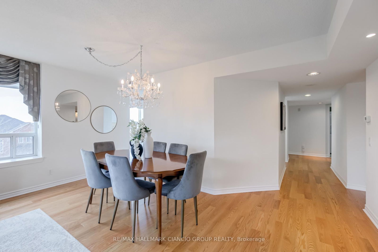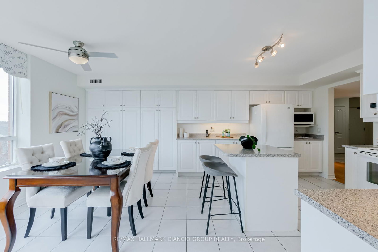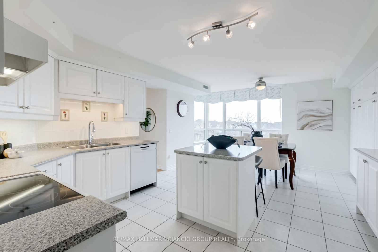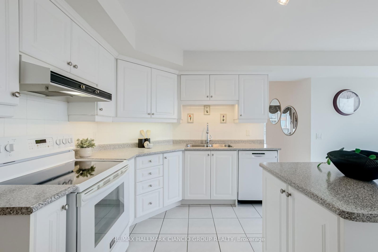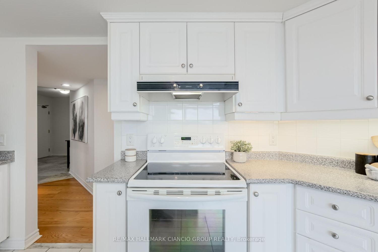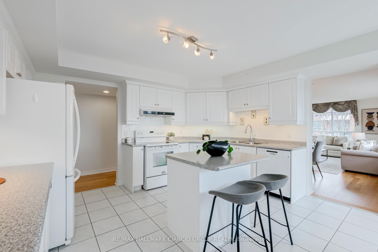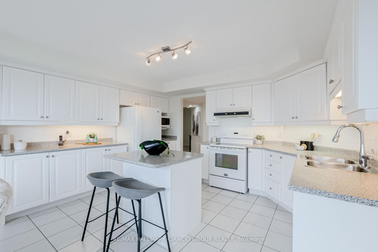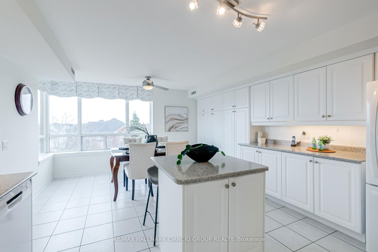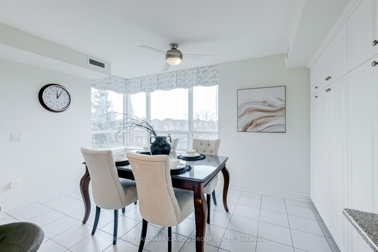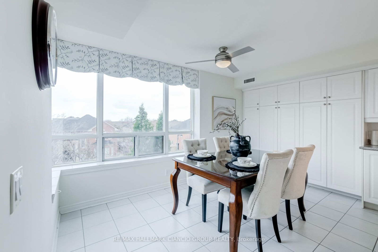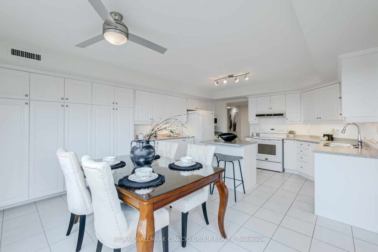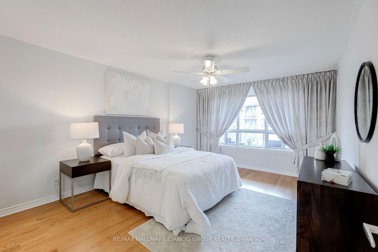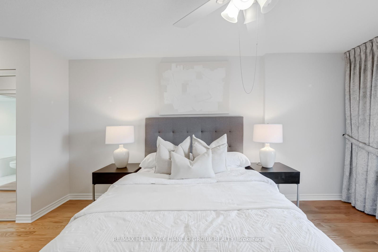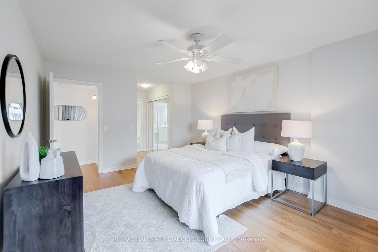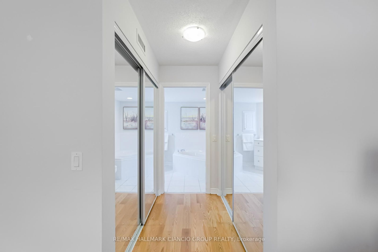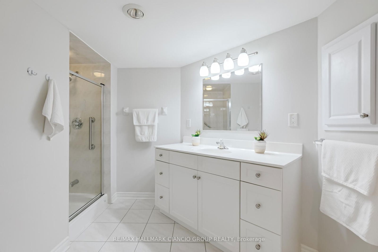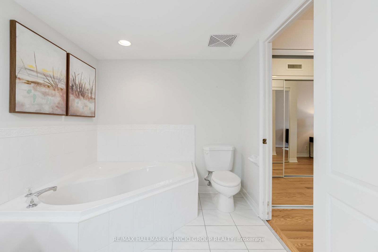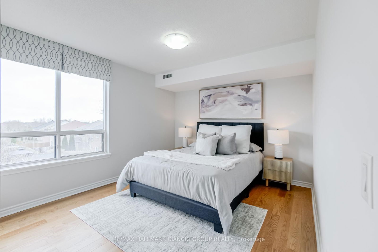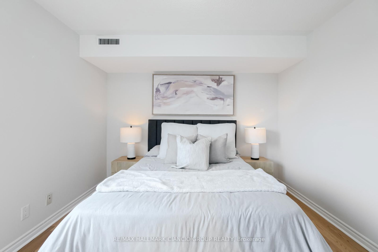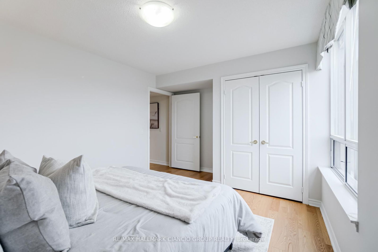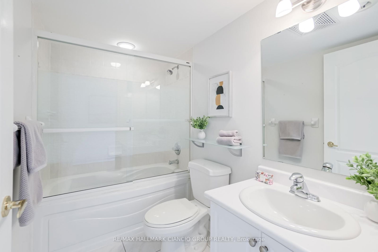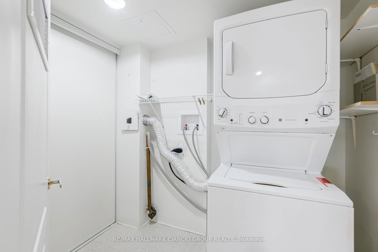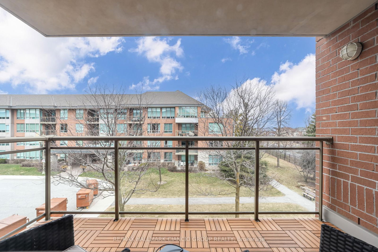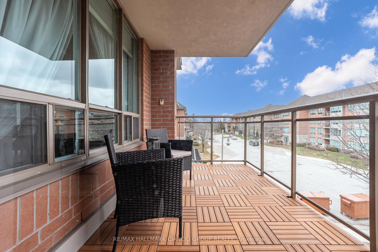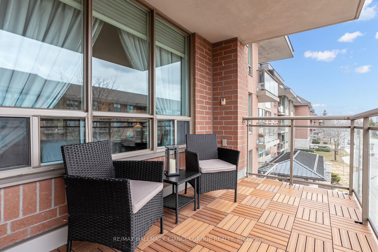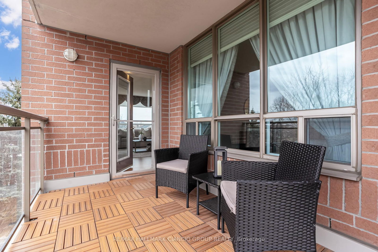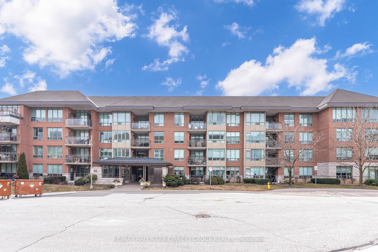318 - 85 The Boardwalk Way
Listing History
Details
Property Type:
Condo
Maintenance Fees:
$1,219/mth
Taxes:
$3,627 (2025)
Cost Per Sqft:
$547/sqft
Outdoor Space:
Balcony
Locker:
Owned
Exposure:
North East
Possession Date:
30/60/90/TBD
Laundry:
Main
Amenities
About this Listing
Some homes just feel right the moment you walk in this is one of them. Tucked into the sought-after, gated community of Swan Lake, this sun-filled 1,643 sq ft corner suite offers the rare combination of generous space, natural light, and resort-style living. The heart of the home is the bright, cheerful kitchen a space designed for gathering and making memories. Picture yourself sipping morning coffee by the oversized window, chatting over breakfast at the centre island, or organizing your favourite cookbooks in the wall-to-wall pantry. The flow of the layout makes entertaining effortless and everyday living feel easy. The living and dining areas are open and inviting, grounded by rich hardwood floors that run throughout the home. Whether you're hosting dinner with friends or settling in for a quiet evening, the layout flows with ease. And just off the main living space, a covered balcony with composite deck flooring offers a peaceful perch to enjoy your morning tea or evening glass of wine rain or shine. The primary suite is a retreat in itself, with space for a king-sized bed, generous closets, and a bright ensuite with a stand-up shower. A second full bathroom and additional bedroom offer flexibility perfect for guests, a den, or a craft room filled with afternoon sun. But what truly sets this home apart is what lies beyond your front door. Swan Lake isnt a retirement community its a vibrant, secure neighbourhood designed for those who want to live well. With 24-hour security, indoor and outdoor pools, tennis courts, a fitness centre, sauna, billiards, library, and walking trails that weave past ponds and parkettes, this is a place where every thing you need is covered.
ExtrasAll Existing Appliances: Stove, Hood Fan, Dishwasher, Fridge, Washer Dryer. All Electrical Light Fixures (Except Those Excluded), All Window Coverings
re/max hallmark ciancio group realtyMLS® #N12075606
Fees & Utilities
Maintenance Fees
Utility Type
Air Conditioning
Heat Source
Heating
Room Dimensions
Foyer
Ceramic Floor, Large Closet, Combined with Laundry
Kitchen
Ceramic Floor, Centre Island, Large Window
Bedroomeakfast
Ceramic Floor, Combined with Kitchen, Large Window
Living
hardwood floor, Pot Lights, Walkout To Balcony
Dining
hardwood floor, Combined with Living, Large Window
Primary
hardwood floor, 4 Piece Ensuite, His/Hers Closets
2nd Bedroom
hardwood floor, Large Closet, Window
Similar Listings
Explore Greensborough
Commute Calculator
Mortgage Calculator
Demographics
Based on the dissemination area as defined by Statistics Canada. A dissemination area contains, on average, approximately 200 – 400 households.
Building Trends At Swan Lake Village Condos
Days on Strata
List vs Selling Price
Offer Competition
Turnover of Units
Property Value
Price Ranking
Sold Units
Rented Units
Best Value Rank
Appreciation Rank
Rental Yield
High Demand
Market Insights
Transaction Insights at Swan Lake Village Condos
| 1 Bed | 2 Bed | |
|---|---|---|
| Price Range | No Data | $700,000 - $850,000 |
| Avg. Cost Per Sqft | No Data | $595 |
| Price Range | No Data | $2,800 |
| Avg. Wait for Unit Availability | No Data | 56 Days |
| Avg. Wait for Unit Availability | No Data | 491 Days |
| Ratio of Units in Building | 2% | 99% |
Market Inventory
Total number of units listed and sold in Greensborough
