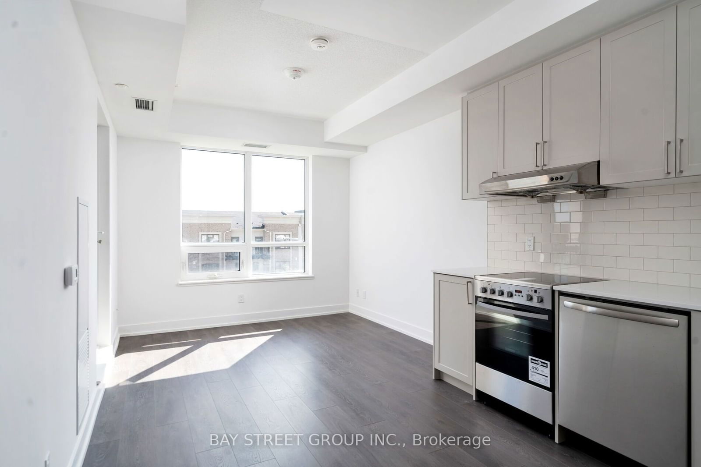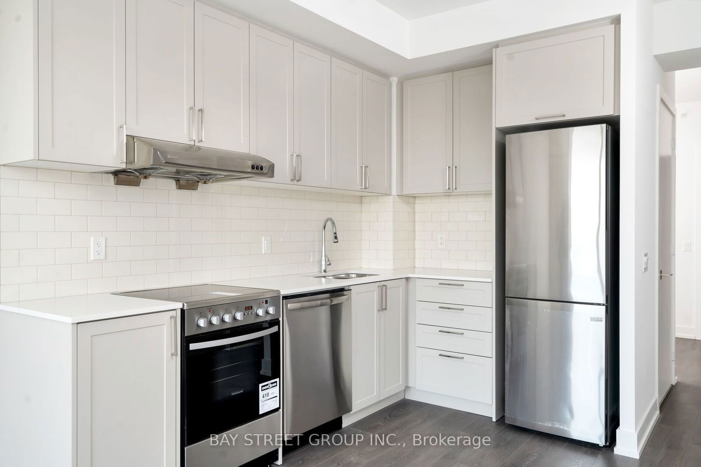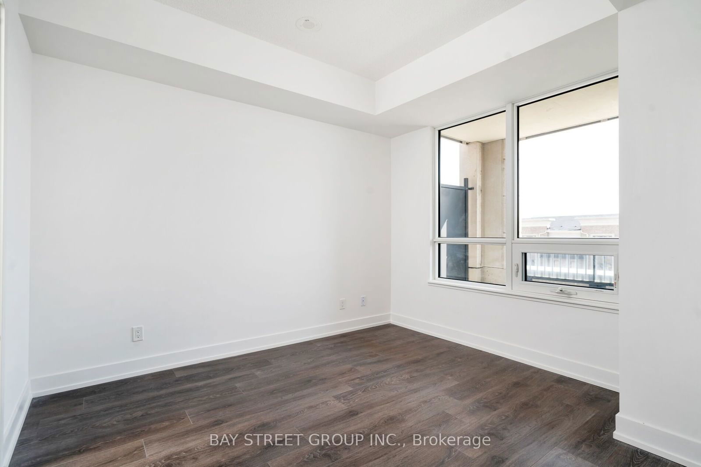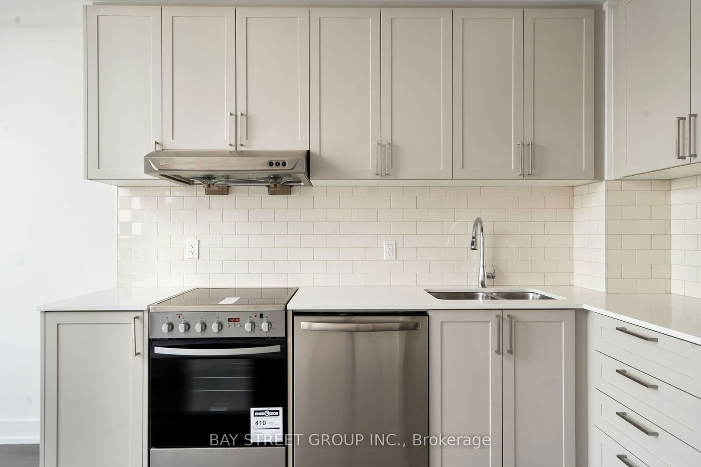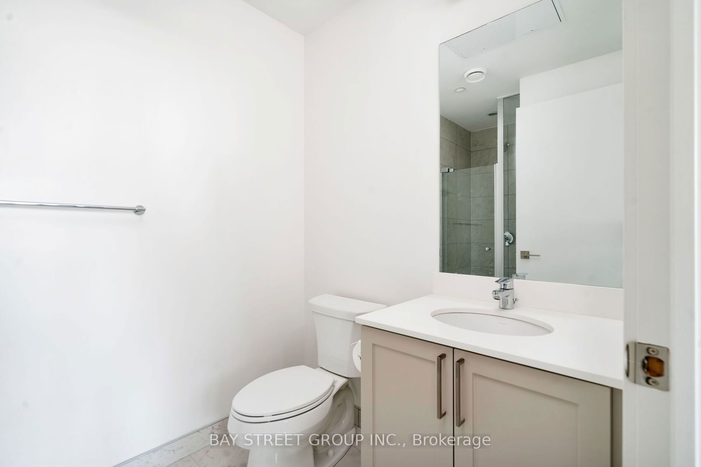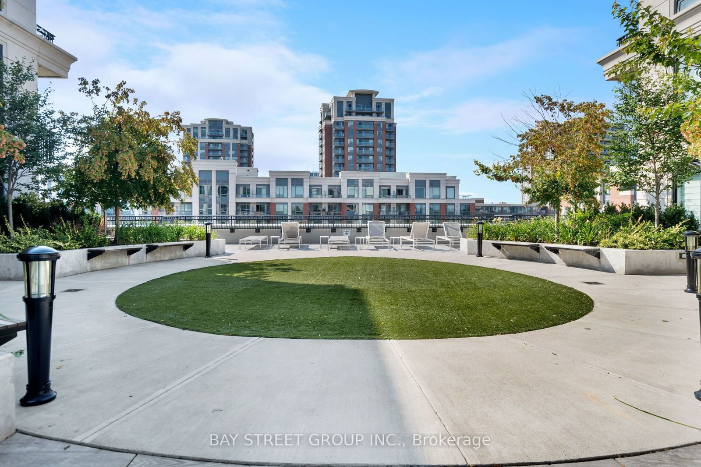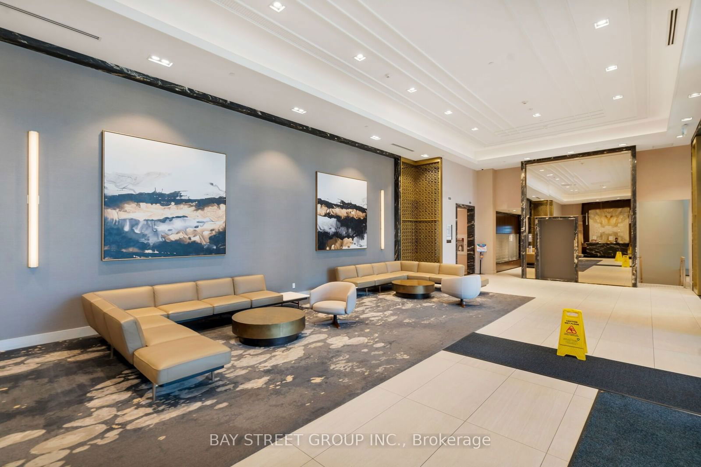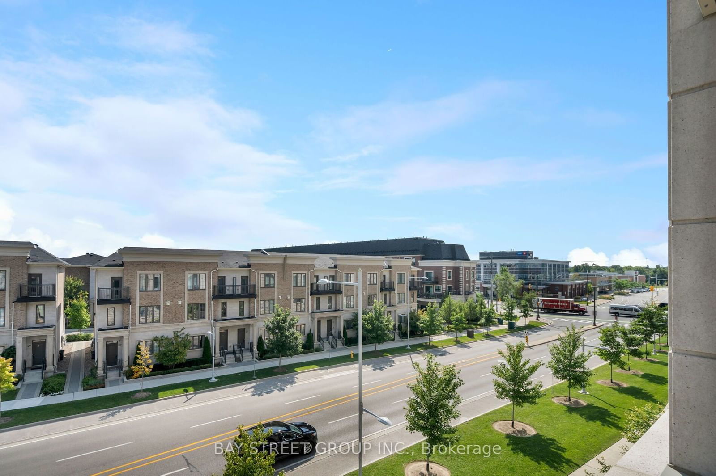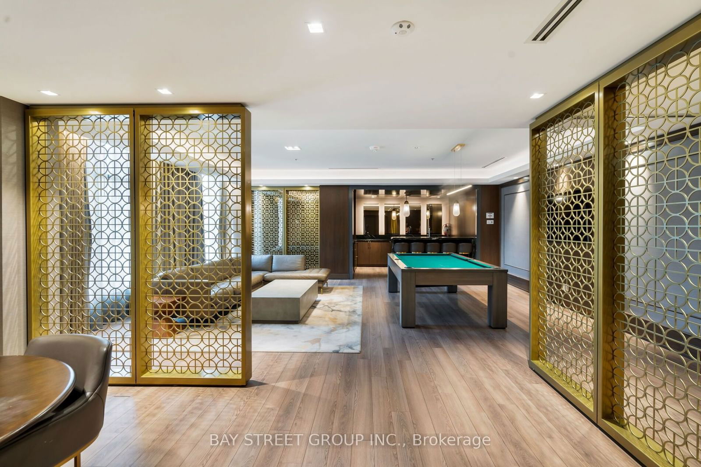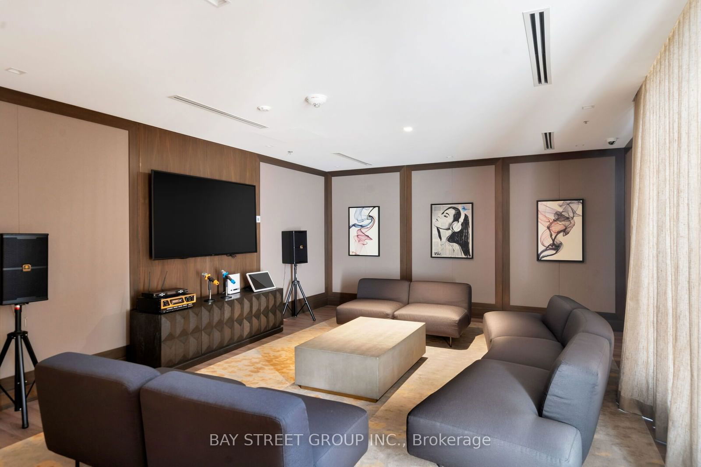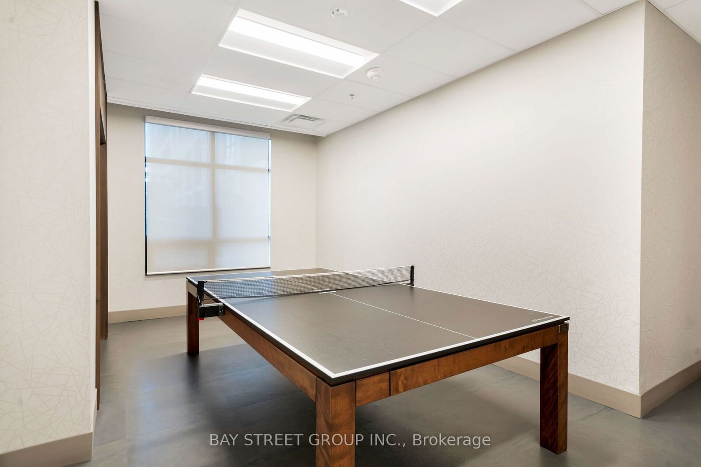309E - 278 Buchanan Dr
Listing History
Unit Highlights
Maintenance Fees
Utility Type
- Air Conditioning
- Central Air
- Heat Source
- Gas
- Heating
- Forced Air
Room Dimensions
About this Listing
Location, Location, Location!!! Welcome to Unionville Gardens, an Upscale Residence nestled in the esteemed Unionville neighbourhood at Hwy7 & Birchmount!! Bright and Luxurious 1 Bedroom + 1 Den & 2 Full Bathroom Layout in the heart of Downtown Markham. Features upgraded kitchen with Quartz Counter Tops, Stylish Backsplash, Soft-Closing cabinets, and Stainless-Steel Appliances. East Facing suite illuminates with an Abundance of Natural Light boasts over 9' Ceilings. Large Den which can be Used As an Office or a 2nd Bedroom with Closet space. Wide Plank Laminate Flooring; Walkout to Large Balcony. Constructed by the reputable Wyview Group & designed by II By IV Designs, the building offers an inviting lobby, & a plethora of amenities, including a fitness centre, indoor pool, sauna, rooftop terrace, game rm, karaoke rm, 24-hr concierge, guest suites & visitor parking. Positioned within Top-Ranking Unionville H.S. Discover the convenience & walking proximity to Whole Foods, LCBO, banks, shops, restaurants, & cafes. A short drive to Downtown Markham, VIP Cinemas, Markville Mall, Markham York University Campus, Historic Main St Unionville, & easy commutes via Hwy 404, 407 & GO Train.
ExtrasBRAND NEW, Never Been Lived-In or Rented. One Parking (P1 near Elevator) + Two Additional Lockers on the same level!
bay street group inc.MLS® #N9469188
Amenities
Explore Neighbourhood
Similar Listings
Demographics
Based on the dissemination area as defined by Statistics Canada. A dissemination area contains, on average, approximately 200 – 400 households.
Price Trends
Maintenance Fees
Building Trends At Unionville Gardens Condos
Days on Strata
List vs Selling Price
Or in other words, the
Offer Competition
Turnover of Units
Property Value
Price Ranking
Sold Units
Rented Units
Best Value Rank
Appreciation Rank
Rental Yield
High Demand
Transaction Insights at 268-278 Buchanan Drive
| Studio | 1 Bed | 1 Bed + Den | 2 Bed | 2 Bed + Den | 3 Bed | 3 Bed + Den | |
|---|---|---|---|---|---|---|---|
| Price Range | No Data | $585,000 - $587,000 | $625,000 - $775,000 | $840,000 - $850,000 | $800,000 - $838,000 | $920,000 | No Data |
| Avg. Cost Per Sqft | No Data | $1,130 | $1,100 | $1,013 | $860 | $925 | No Data |
| Price Range | No Data | $2,050 - $2,475 | $2,350 - $2,800 | $2,800 - $3,150 | $3,000 - $3,250 | $3,200 - $3,900 | $3,200 |
| Avg. Wait for Unit Availability | No Data | 140 Days | 57 Days | 157 Days | 235 Days | 103 Days | 2270 Days |
| Avg. Wait for Unit Availability | No Data | 28 Days | 9 Days | 21 Days | 34 Days | 46 Days | 287 Days |
| Ratio of Units in Building | 1% | 15% | 46% | 18% | 13% | 9% | 1% |
Transactions vs Inventory
Total number of units listed and sold in Unionville



