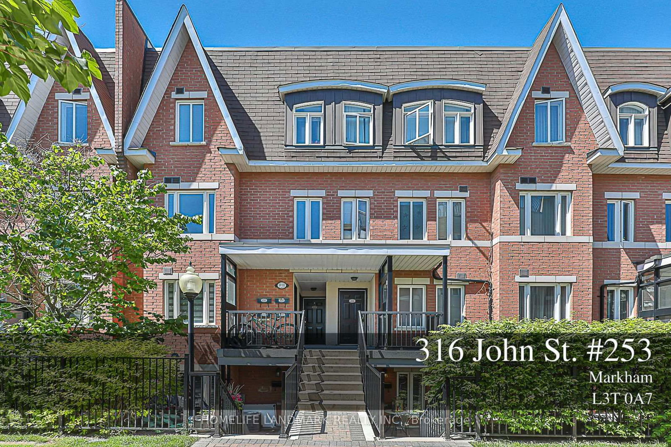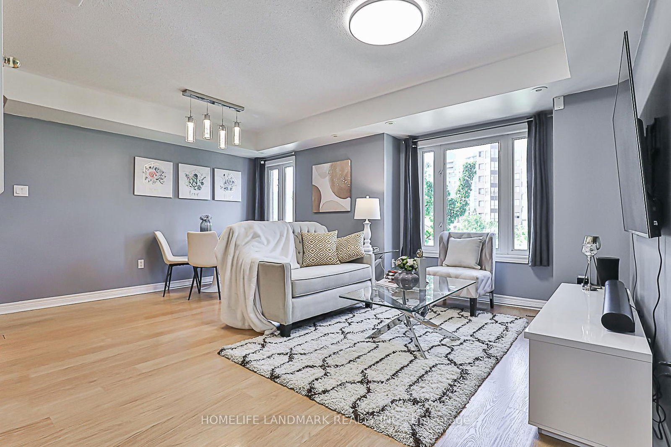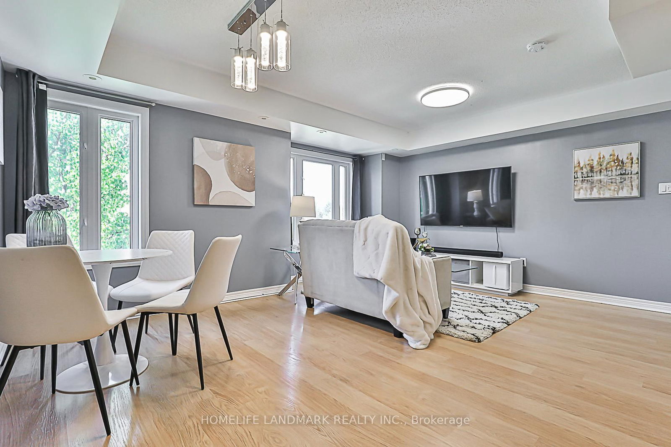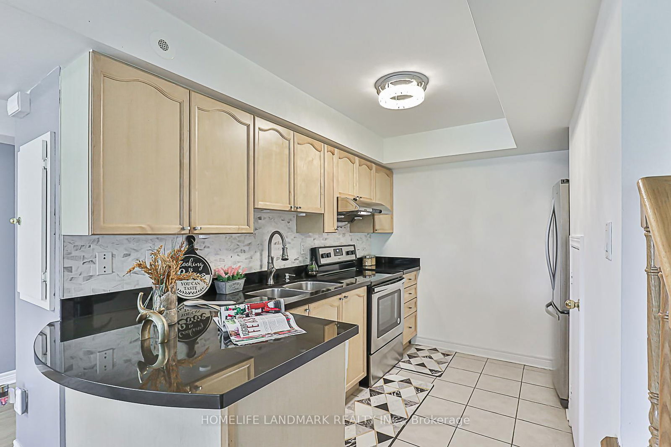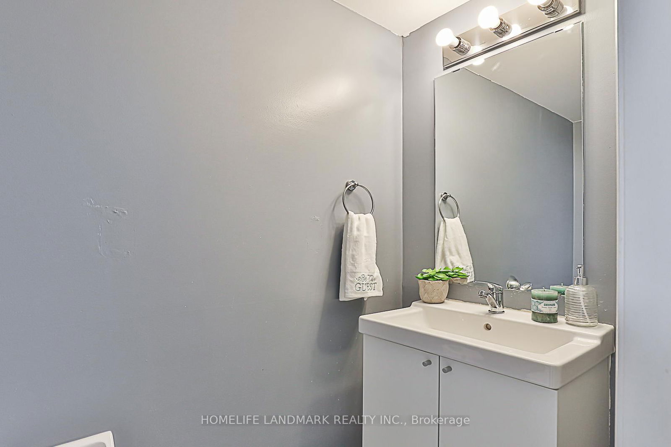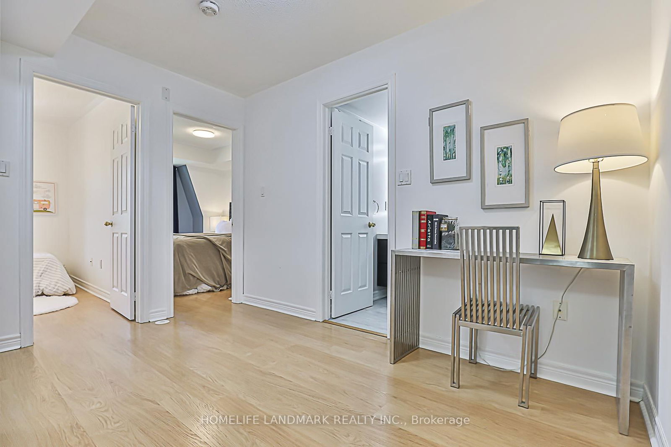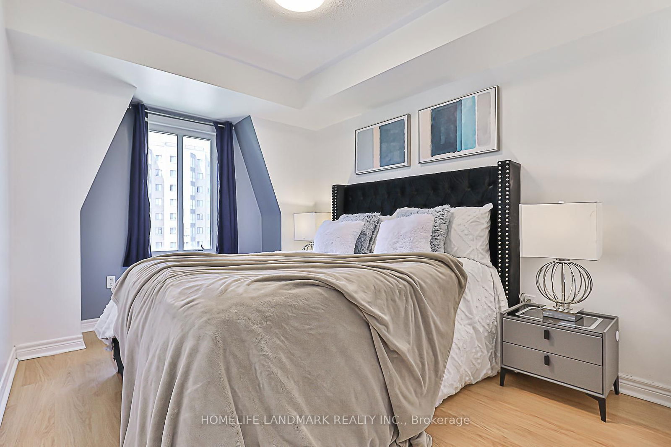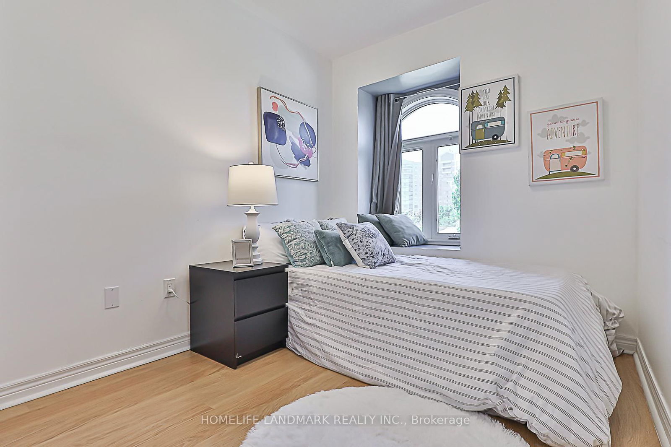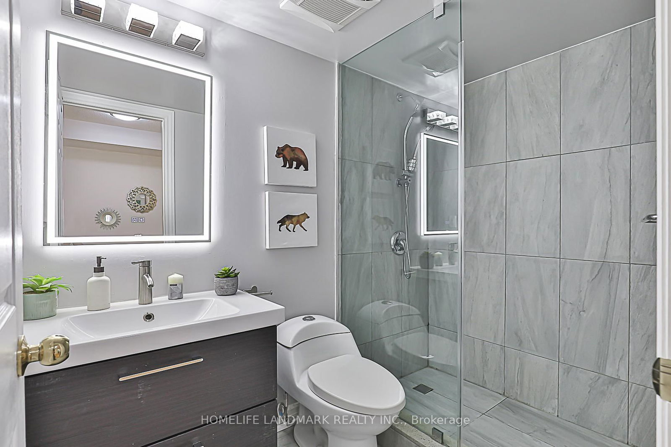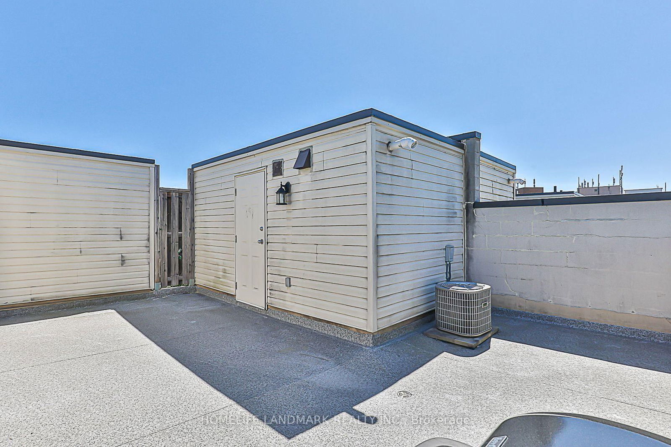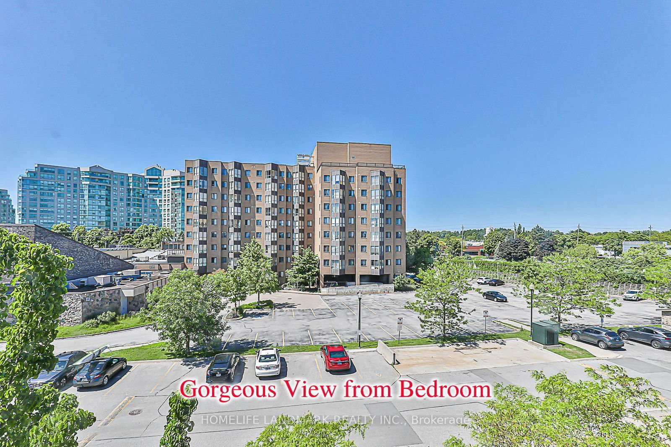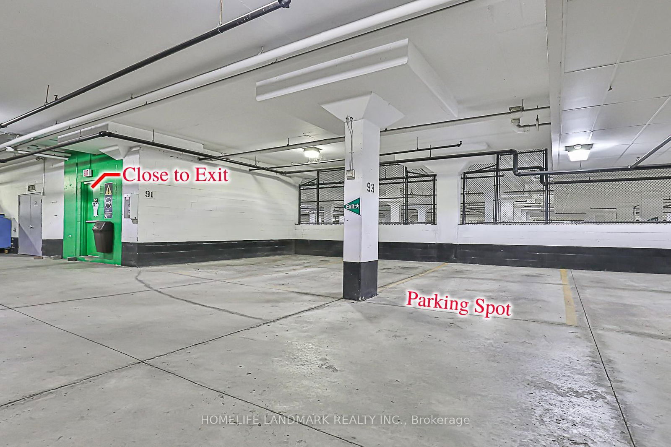253 - 316 John St
Listing History
Details
Ownership Type:
Condominium
Property Type:
Townhouse
Possession Date:
To Be Arranged
Lease Term:
1 Year
Utilities Included:
No
Outdoor Space:
Terrace
Furnished:
No
Exposure:
North West
Locker:
Owned
Amenities
About this Listing
Absolutely Spectacular Upper Level, 2 Bedrooms Plus Den Unit, At Prime Thornhill Location With Highly Regarded Schools! Spacious Open Concept Design Living & Dining Room, Open Kitchen With Breakfast Bar, Upgraded Kitchen With Quartz Countertop & Ceramic Backsplashm, Laminate Floor Thru-out, Upgraded Upper Bathroom, Amazing Roof-Top Terrace With Unobstructed View. Walking Distance To Restaurant, Coffee Shop, Grocery, Drugstore & Community Centre.
ExtrasExisting Fridge, Stove, Range Hood, Dishwasher & Washer. Existing Window Coverings. Existing Electronic Light Fixtures. 1 Parking & 1 Locker. (Photos From Preivous Listing)
homelife landmark realty inc.MLS® #N12082728
Fees & Utilities
Utilities Included
Utility Type
Air Conditioning
Heat Source
Heating
Room dimensions are not available for this listing.
Similar Listings
Explore Aileen Willow Brook
Commute Calculator
Mortgage Calculator
Building Trends At Olde Thornhill Village Townhomes
Days on Strata
List vs Selling Price
Offer Competition
Turnover of Units
Property Value
Price Ranking
Sold Units
Rented Units
Best Value Rank
Appreciation Rank
Rental Yield
High Demand
Market Insights
Transaction Insights at Olde Thornhill Village Townhomes
| 1 Bed | 2 Bed | 2 Bed + Den | 3 Bed | |
|---|---|---|---|---|
| Price Range | No Data | No Data | $666,000 - $756,000 | $760,000 - $800,000 |
| Avg. Cost Per Sqft | No Data | No Data | $646 | $592 |
| Price Range | $1,900 | $2,550 - $2,800 | $2,600 - $2,900 | $3,000 - $3,300 |
| Avg. Wait for Unit Availability | 91 Days | 43 Days | 28 Days | 61 Days |
| Avg. Wait for Unit Availability | 91 Days | 56 Days | 38 Days | 115 Days |
| Ratio of Units in Building | 12% | 29% | 39% | 21% |
Market Inventory
Total number of units listed and leased in Aileen Willow Brook
