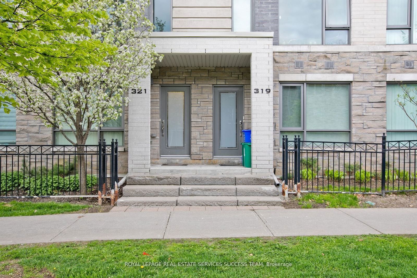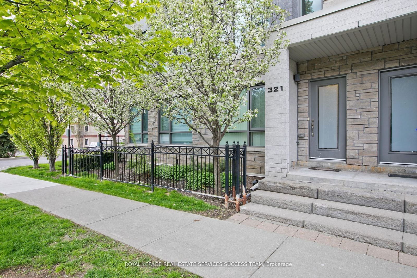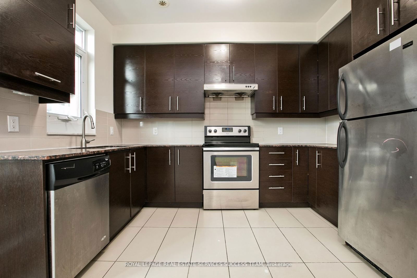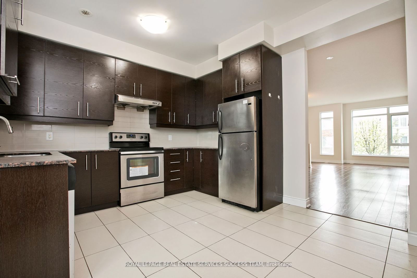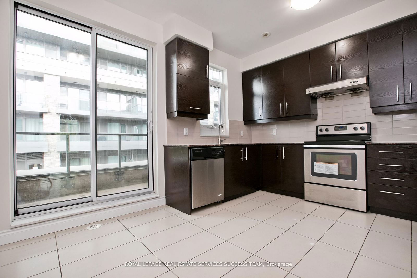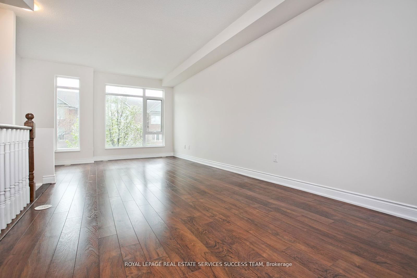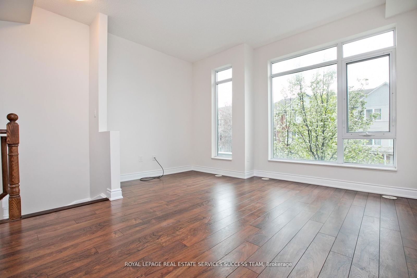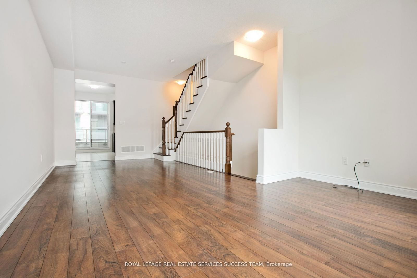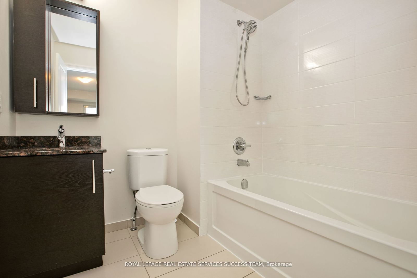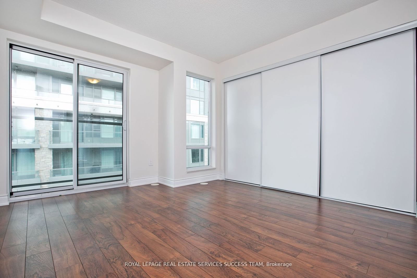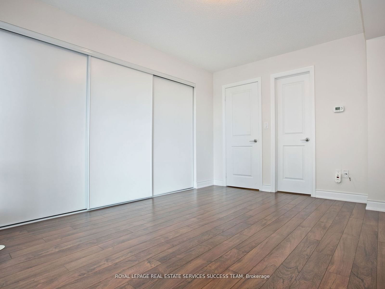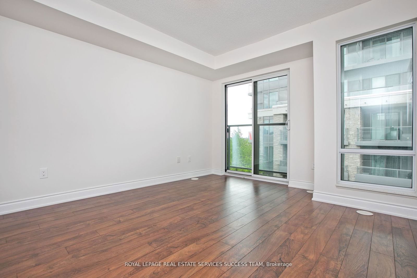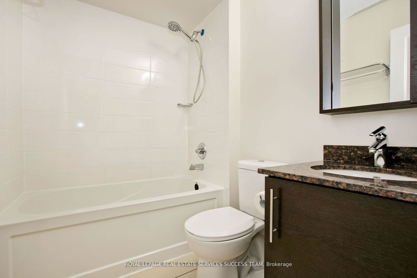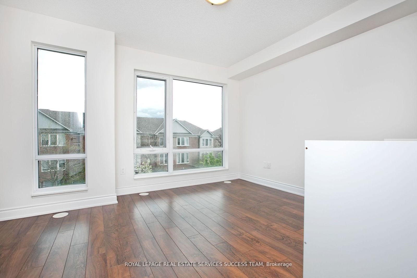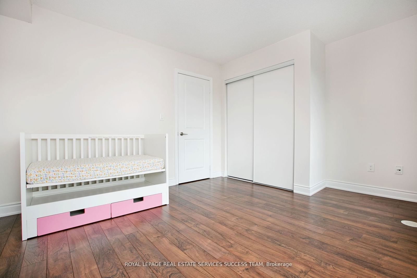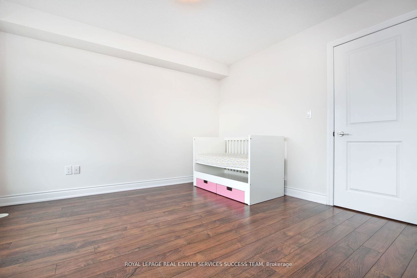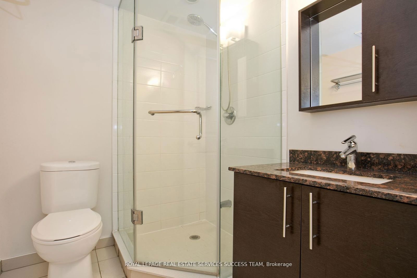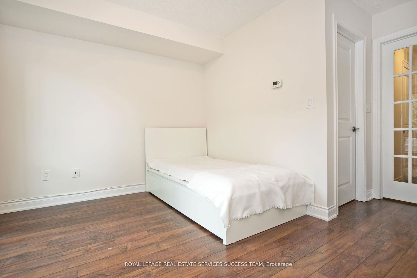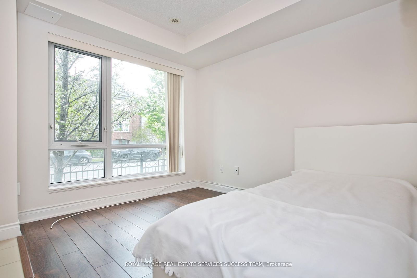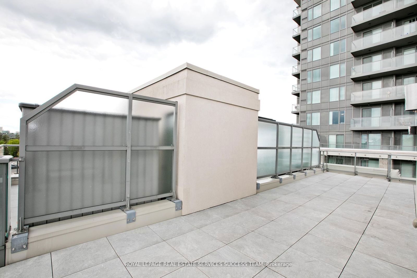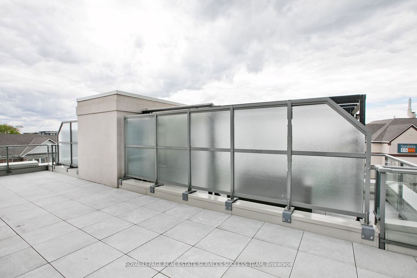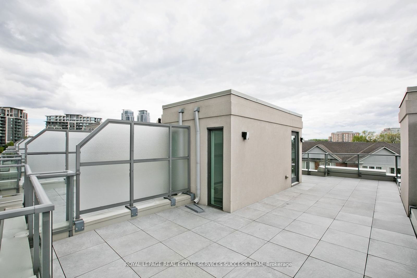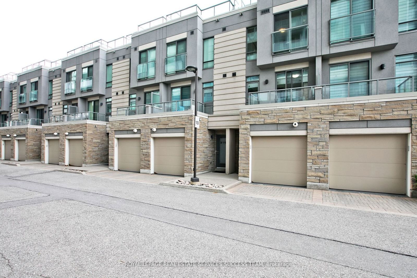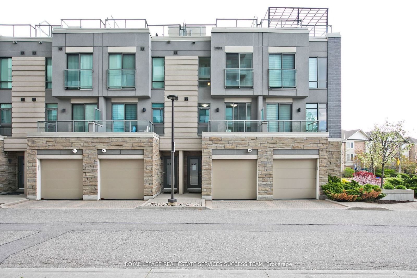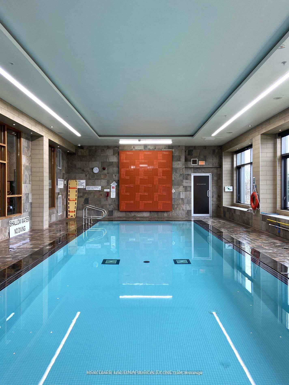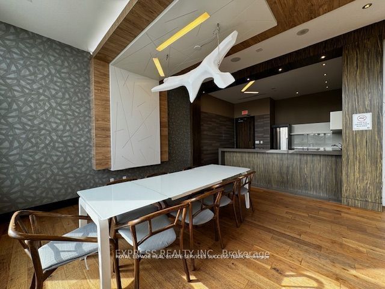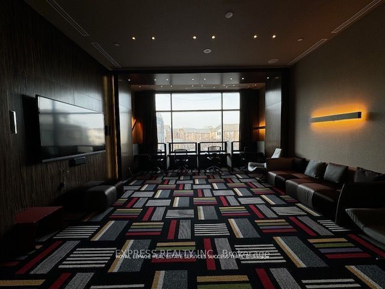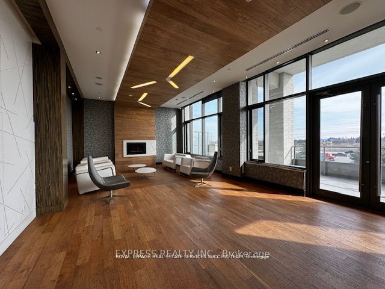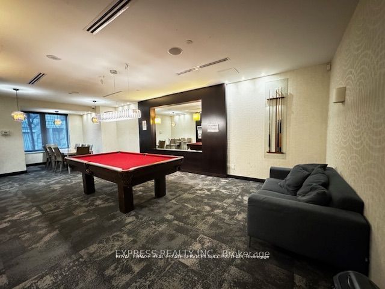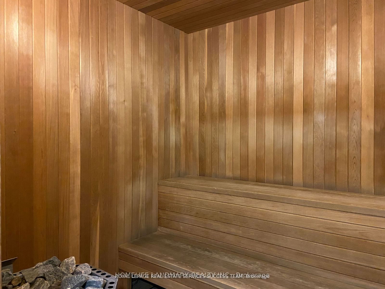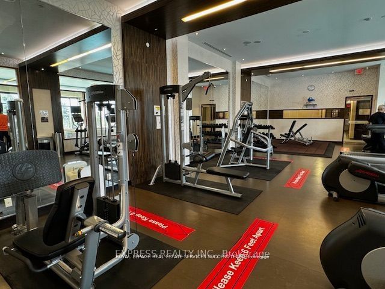321 South Park Rd
Listing History
Unit Highlights
Maintenance Fees
Utility Type
- Air Conditioning
- Central Air
- Heat Source
- Gas
- Heating
- Forced Air
Room Dimensions
About this Listing
Functional 3 Bedrooms Townhome 1,587 Sq.Ft+ 425 Sq.Ft (Roof Terrace)+ 40 Sq.Ft (Balcony) ! Main Floor ensuite bedroom with own separate entrance. 9Ft Ceiling 2nd Floor With Lots Of Natural Sunlight. 2 Parking Spots: Direct Access To Garage With A Drive Way, 2nd Parking At Condo Underground. Condo Fee Included Snow Removal, Landscaping & Condo Amenities (Gym, Swimming Pool, Party Room, Game Room, Media Room). Public Transit At Door Steps. Walk To Hwy7, Banks, Restaurants, Retailers and Suoermarkets. Easy Access To 407, 404 And Yonge St. Top Rank Schools: St. Robert Catholic, Thornlea SS.Extras: S/S Fridge, S/S Stove, S/S Dishwasher, S/S Range Hood, Washer And Dryer. Elfs & Window Coverings. Garage Opener And Remote, Underground Parking P1-85.
royal lepage real estate services success teamMLS® #N9363787
Amenities
Explore Neighbourhood
Similar Listings
Price Trends
Maintenance Fees
Building Trends At Eden Park II Condos
Days on Strata
List vs Selling Price
Offer Competition
Turnover of Units
Property Value
Price Ranking
Sold Units
Rented Units
Best Value Rank
Appreciation Rank
Rental Yield
High Demand
Transaction Insights at 277-325 South Park Road
| 1 Bed | 1 Bed + Den | 2 Bed | 2 Bed + Den | 3 Bed | |
|---|---|---|---|---|---|
| Price Range | $512,000 - $626,000 | $590,000 - $655,000 | $818,000 - $835,000 | No Data | No Data |
| Avg. Cost Per Sqft | $867 | $950 | $846 | No Data | No Data |
| Price Range | $2,300 - $2,400 | $2,300 - $2,600 | $2,850 - $3,200 | $3,500 | No Data |
| Avg. Wait for Unit Availability | 68 Days | 19 Days | 27 Days | 125 Days | 410 Days |
| Avg. Wait for Unit Availability | 33 Days | 12 Days | 19 Days | 165 Days | 323 Days |
| Ratio of Units in Building | 12% | 48% | 32% | 7% | 3% |
Transactions vs Inventory
Total number of units listed and sold in Commerce Valley
