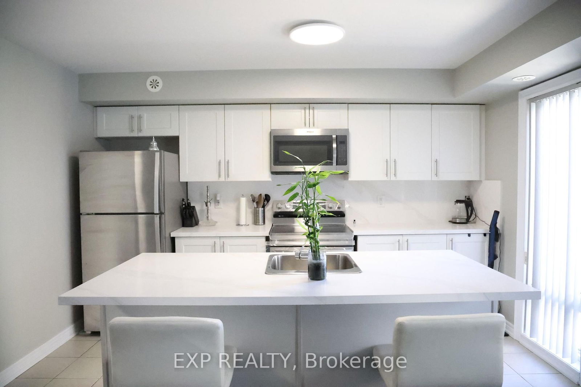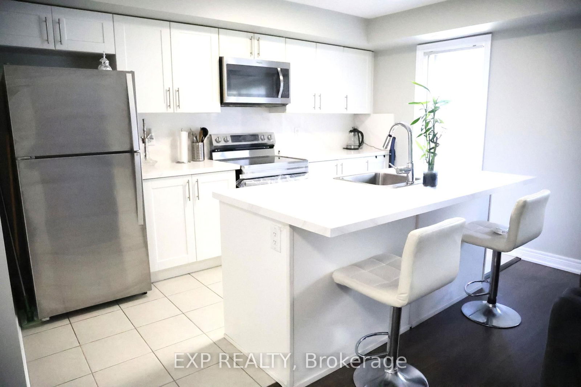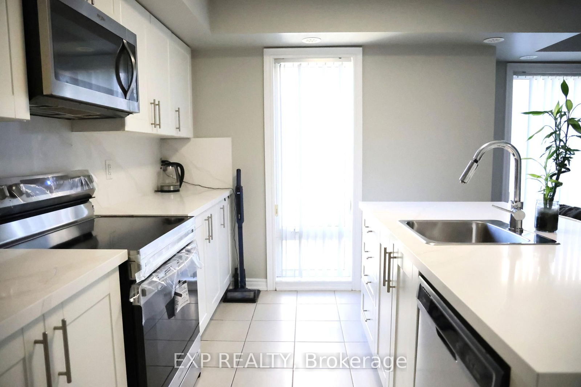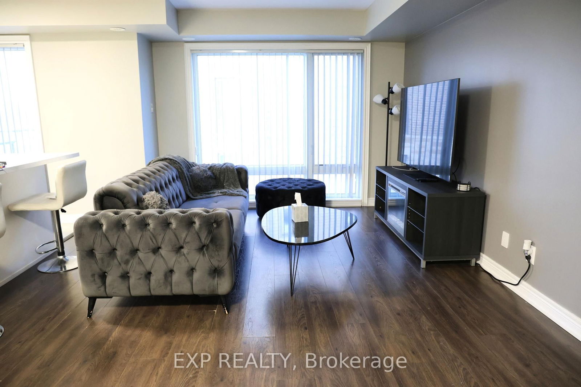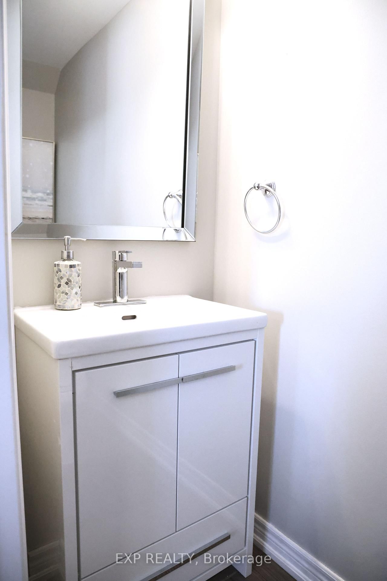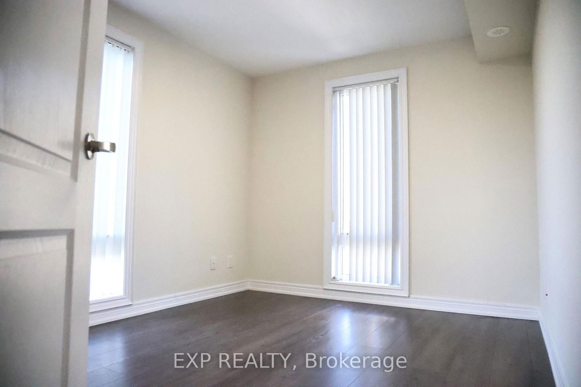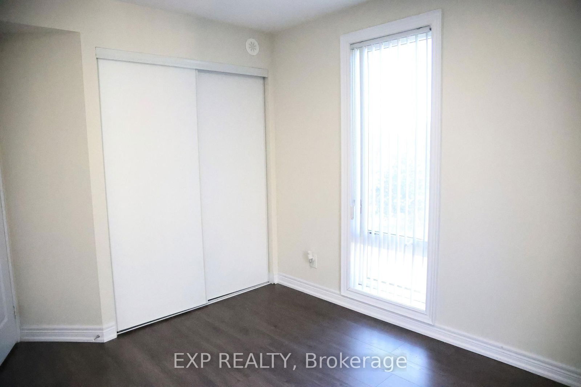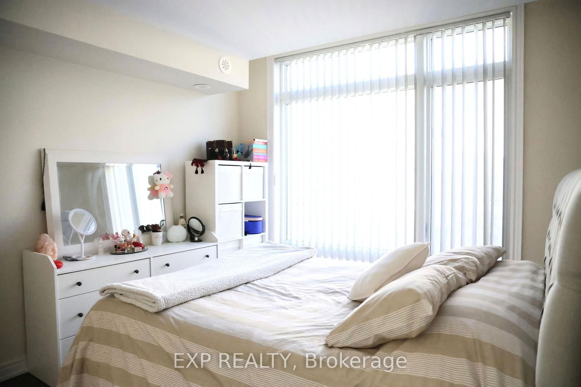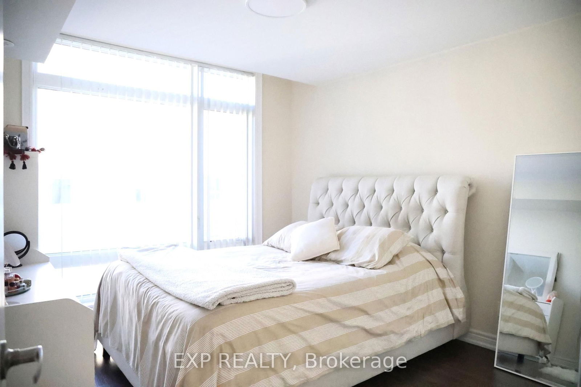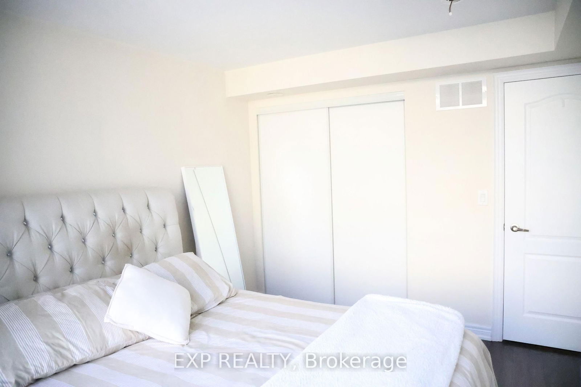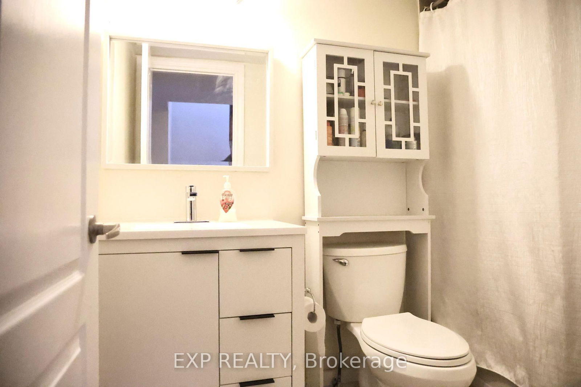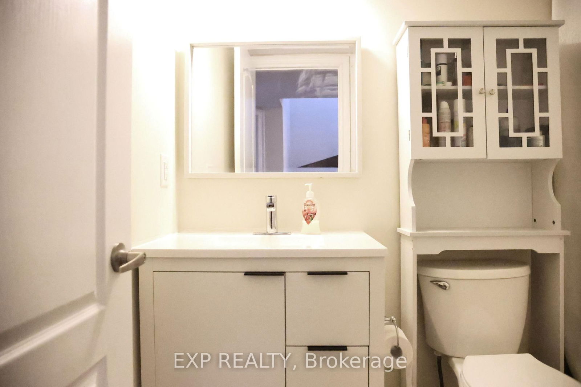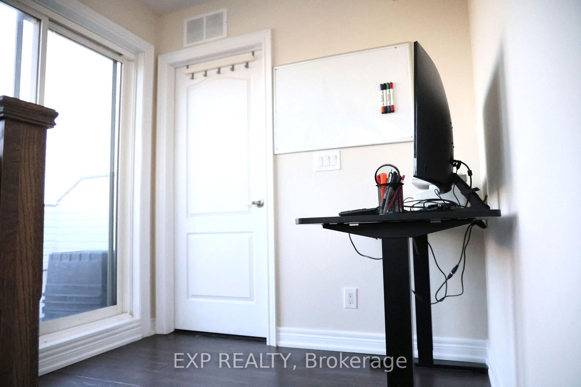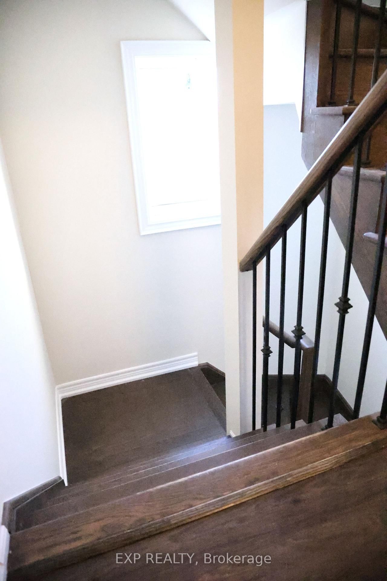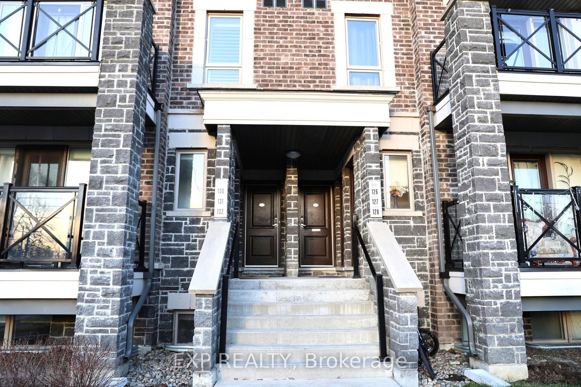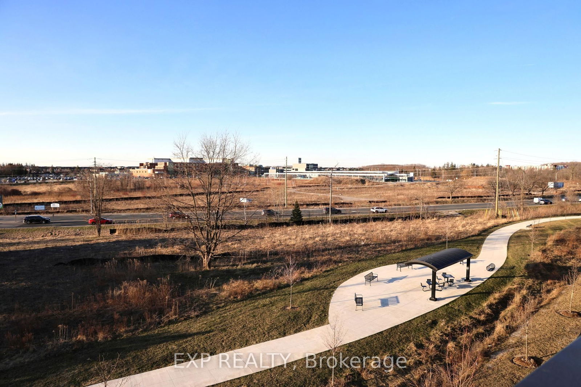Listing History
Details
Ownership Type:
Condominium
Property Type:
Townhouse
Maintenance Fees:
$342/mth
Taxes:
$2,862 (2024)
Cost Per Sqft:
$763/sqft
Outdoor Space:
Terrace
Locker:
Owned
Exposure:
East
Possession Date:
June 30, 2025
Laundry:
Upper
Amenities
About this Listing
Fabulous Bright & Spacious Corner Townhome in a Prime Location! This Stunning Open Concept End Unit Offers the Perfect Blend of Comfort, Style, and ConvenienceIdeally Situated Just Minutes from Public Transit, Top-Rated Schools, Parks, Community Centres, Shopping, Hospital, and Easy Access to Hwy 7 & 407. Enjoy the Extra Light and Privacy that Comes with this Rare Corner Unit, Featuring a Beautiful Hardwood Staircase with Stylish Iron Railings and Large Windows Throughout That Flood the Home with Natural Light. The Modern Kitchen Boasts a Center Island, Sleek Granite Countertops, and a Brand New Samsung Smart StovePerfect for Family Meals or Entertaining Guests. The Airy Main Floor Layout Overlooks a Trendy, Well-Maintained Complex. Upstairs, You'll Find Two Spacious Bedrooms with Generous Closets, Renovated Bathrooms Featuring Stylish New Vanities, Plus a Versatile Third-Level Den/Loft Area and a Private Rooftop Terrace with a Spectacular Unobstructed View Overlooking the ParkIdeal for Relaxing or Hosting Guests. Underground Parking and Locker IncludedOffering Both Convenience and Extra Storage. This Exceptional Home is Move-In ReadyDont Miss Out on This Unique Opportunity!
ExtrasAll window coverings,AllSSKitchenAppliances(SamsungSmartStove,WhirlpoolFridge, waterheaterrental Dishwasher,Microwave),WhirlpoolWasher&Dryer
exp realtyMLS® #N12090711
Fees & Utilities
Maintenance Fees
Utility Type
Air Conditioning
Heat Source
Heating
Room Dimensions
Family
Laminate, Window, Led Lighting
Kitchen
Window, Granite Counter, Stainless Steel Appliances
Dining
Laminate, Led Lighting, Combined with Family
Bedroom
Large Window, Double Closet, Laminate
2nd Bedroom
Laminate, Window, Closet
Den
Walkout To Terrace, Laminate, Open Concept
Similar Listings
Explore Cornell
Commute Calculator
Mortgage Calculator
Demographics
Based on the dissemination area as defined by Statistics Canada. A dissemination area contains, on average, approximately 200 – 400 households.
Building Trends At Grand Cornell Brownstones Townhomes
Days on Strata
List vs Selling Price
Offer Competition
Turnover of Units
Property Value
Price Ranking
Sold Units
Rented Units
Best Value Rank
Appreciation Rank
Rental Yield
High Demand
Market Insights
Transaction Insights at Grand Cornell Brownstones Townhomes
| 1 Bed | 2 Bed | 2 Bed + Den | 3 Bed | 3 Bed + Den | |
|---|---|---|---|---|---|
| Price Range | No Data | $605,000 - $800,000 | $735,000 | No Data | No Data |
| Avg. Cost Per Sqft | No Data | $740 | $690 | No Data | No Data |
| Price Range | No Data | $2,450 - $2,900 | No Data | No Data | No Data |
| Avg. Wait for Unit Availability | 42 Days | 9 Days | 953 Days | 225 Days | 79 Days |
| Avg. Wait for Unit Availability | 742 Days | 6 Days | No Data | 324 Days | 57 Days |
| Ratio of Units in Building | 2% | 91% | 1% | 2% | 6% |
Market Inventory
Total number of units listed and sold in Cornell
