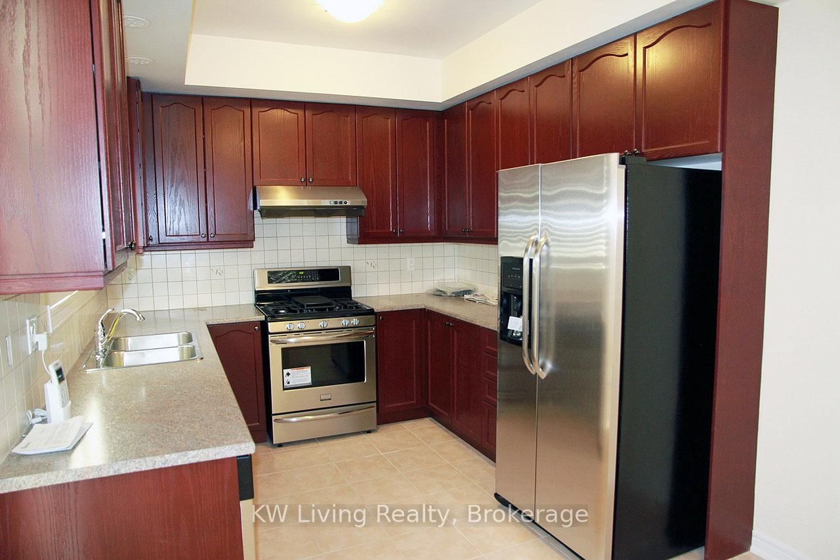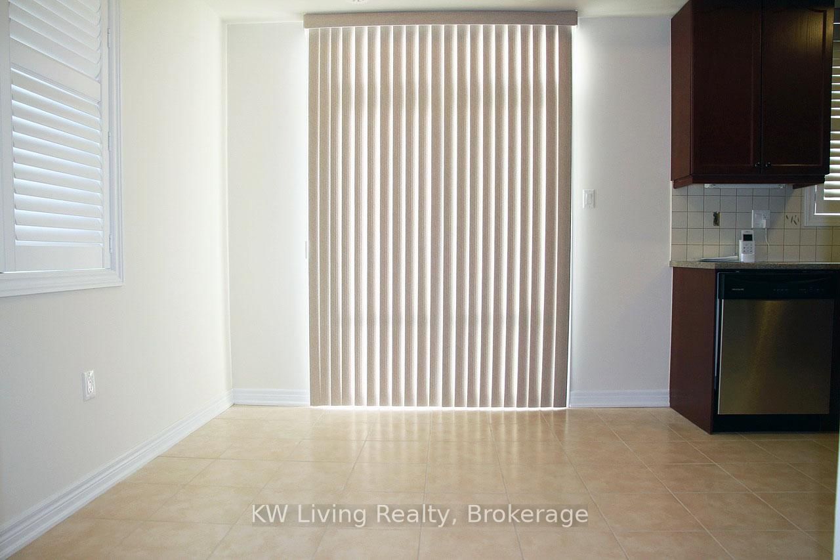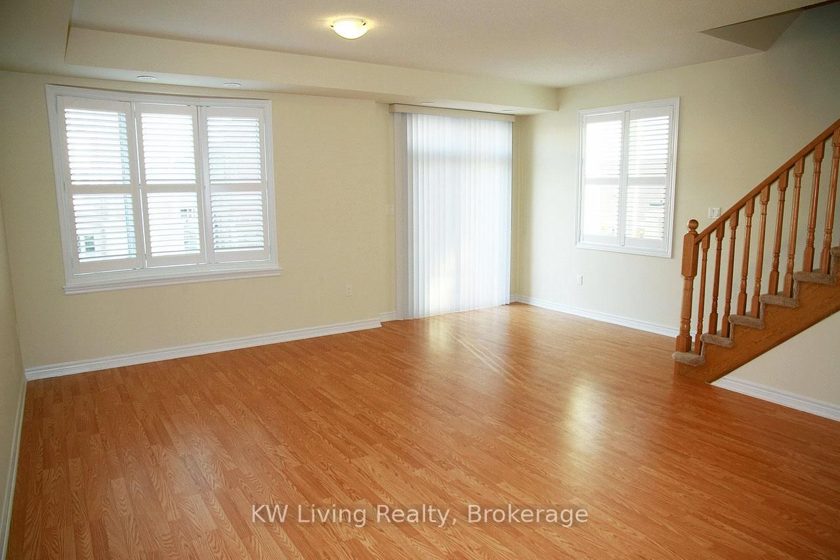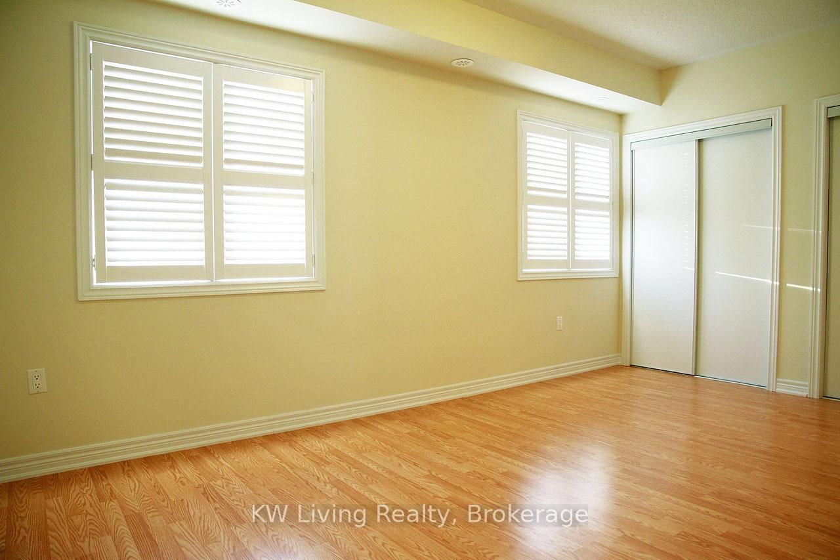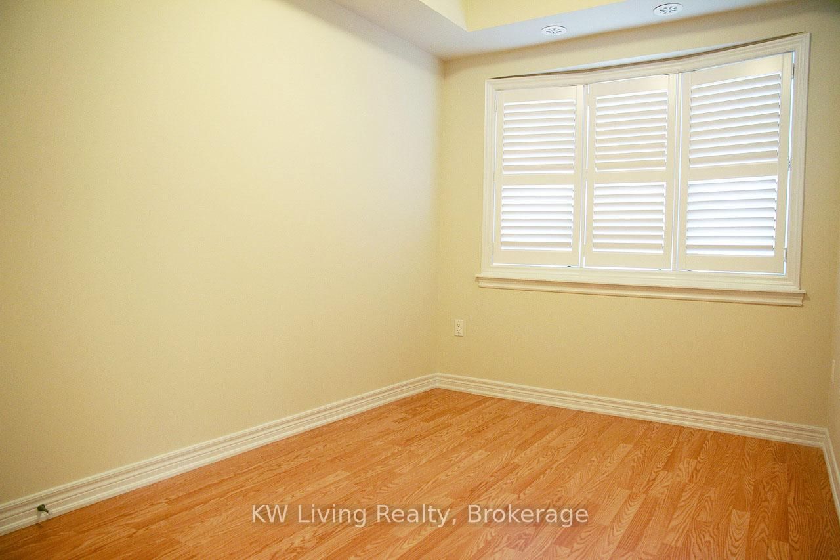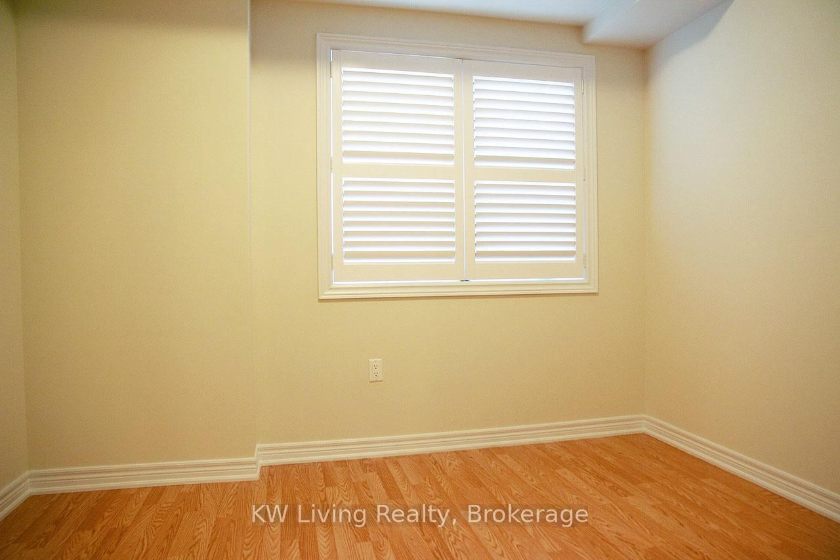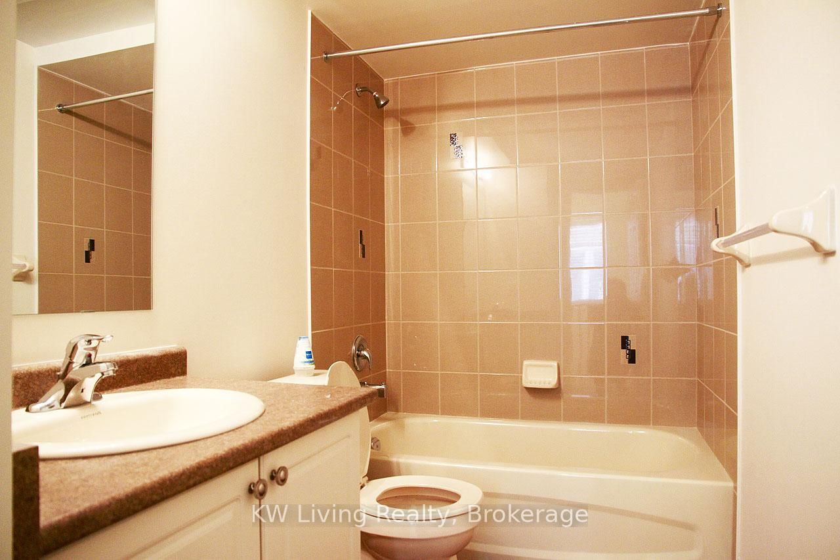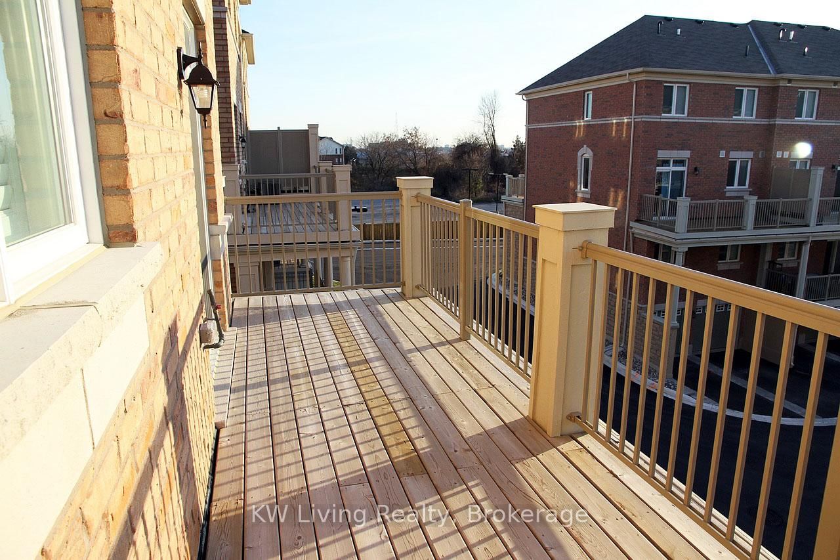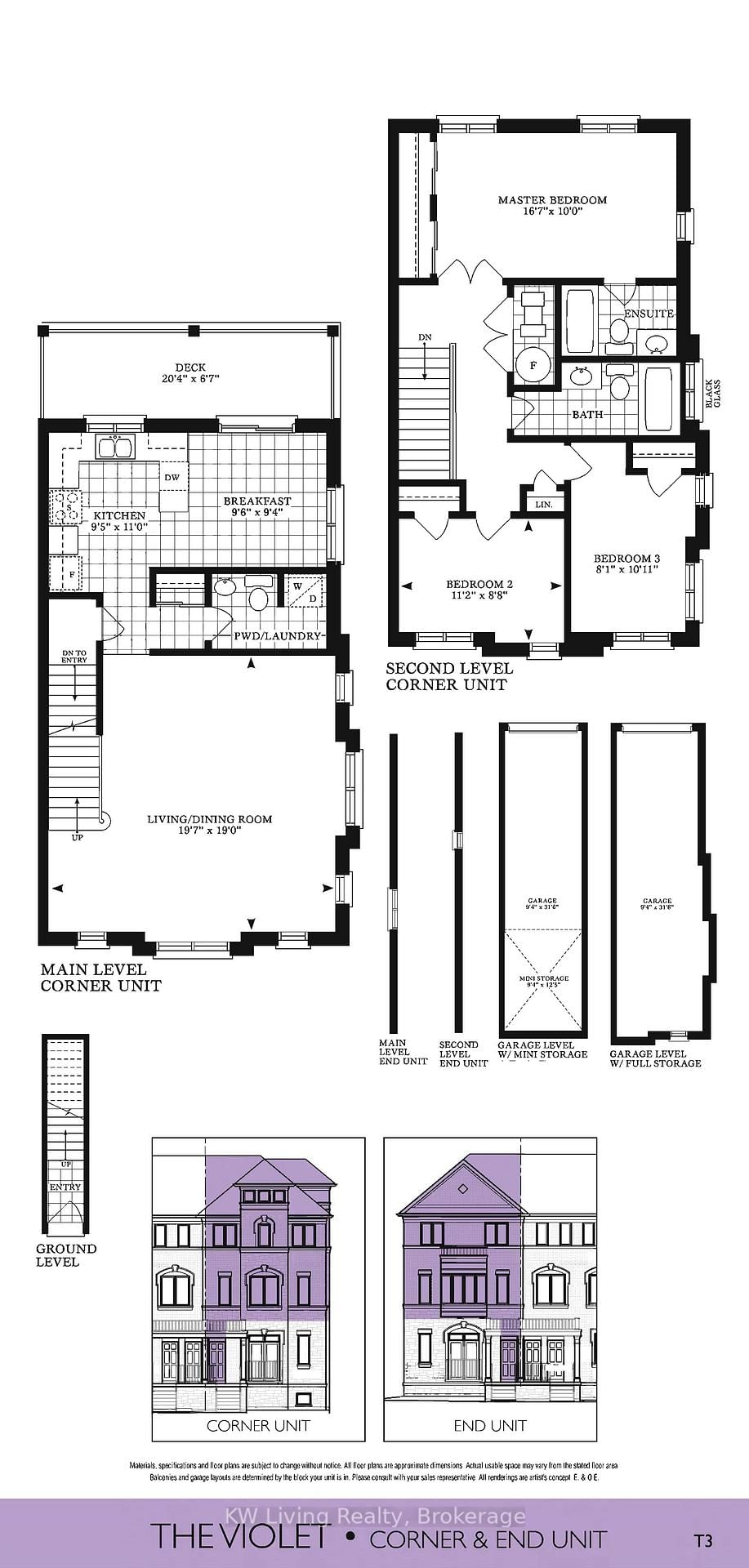13 Dearie Lane
Listing History
Details
Ownership Type:
Condominium
Property Type:
Townhouse
Possession Date:
Immediately
Lease Term:
1 Year
Utilities Included:
No
Outdoor Space:
Balcony
Furnished:
No
Exposure:
East
Locker:
None
Laundry:
Main
Amenities
About this Listing
Approx. 1465 sq.ft. end unit with windows open to East, South & West. Front door facing parkette. 9ft ceilings. 6.5m X 2m Deck. Gas BBQ allowed. Walk to Pacific Mall, Milliken Mills High School, VIVA Bus, TTC & Milliken Mills GO Train Station. No pets & non-smokers. Tenant responsible for hydro & heat.
ExtrasStainless Steel Gas Range, Fridge, Dishwasher, Hood Fan. White stack washer/dryer. Shutter Blinds throughout. Heat Recovery Ventilation System. Hot/Cold water tap in garage. Remote open Garage Door.
kw living realtyMLS® #N12077098
Fees & Utilities
Utilities Included
Utility Type
Air Conditioning
Heat Source
Heating
Room Dimensions
Living
Laminate, Combined with Dining, Walkout To Balcony
Dining
Laminate, Combined with Living, Bay Window
Kitchen
Ceramic Floor, Backsplash, Window
Bedroomeakfast
Ceramic Floor, Walkout To Deck
Primary
Laminate, Double Closet, 3 Piece Ensuite
2nd Bedroom
Laminate, Closet, Bay Window
3rd Bedroom
Laminate, Closet, Window
Foyer
Ceramic Floor, Closet, 2 Piece Bath
Similar Listings
Explore Milliken Mills East
Commute Calculator
Mortgage Calculator
Building Trends At 261 Aldergrove Dr Townhouses
Days on Strata
List vs Selling Price
Or in other words, the
Offer Competition
Turnover of Units
Property Value
Price Ranking
Sold Units
Rented Units
Best Value Rank
Appreciation Rank
Rental Yield
High Demand
Market Insights
Transaction Insights at 261 Aldergrove Dr Townhouses
Market Inventory
Total number of units listed and leased in Milliken Mills East

