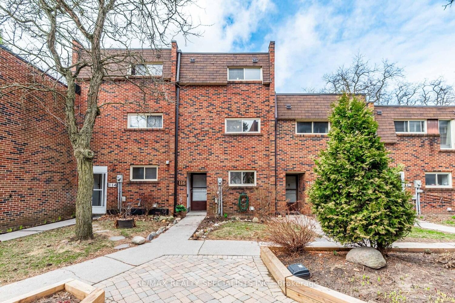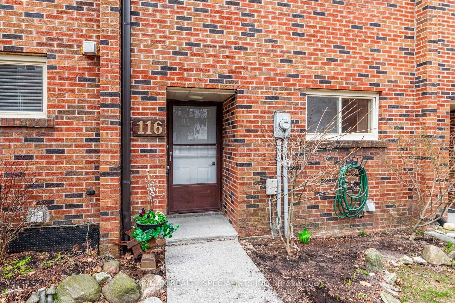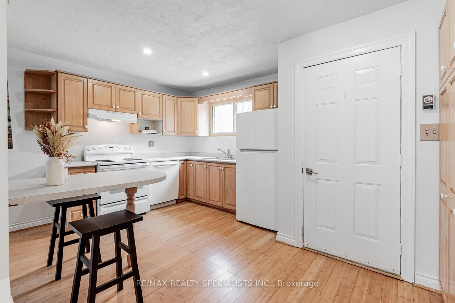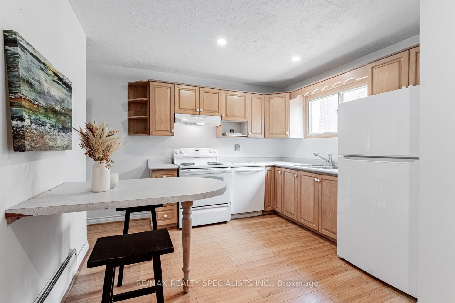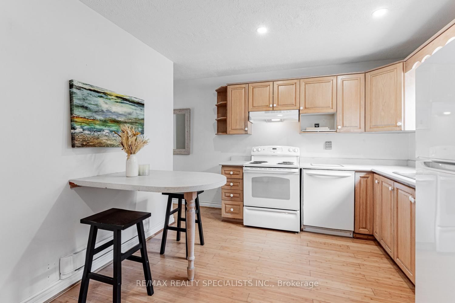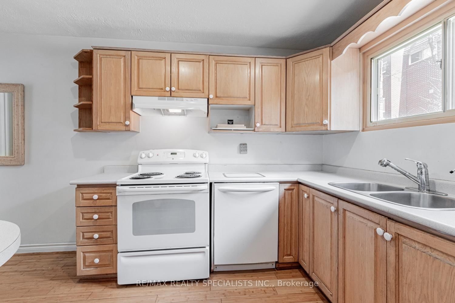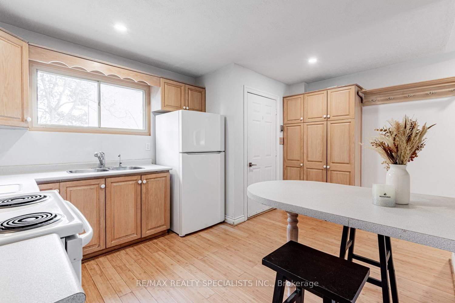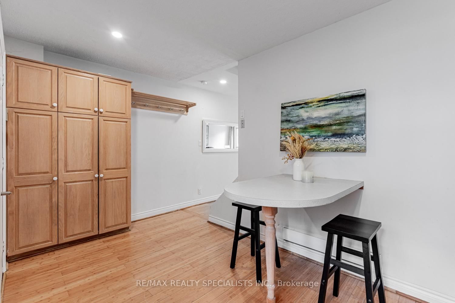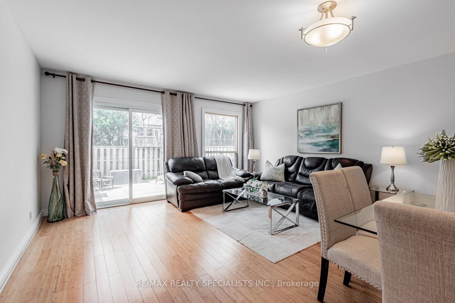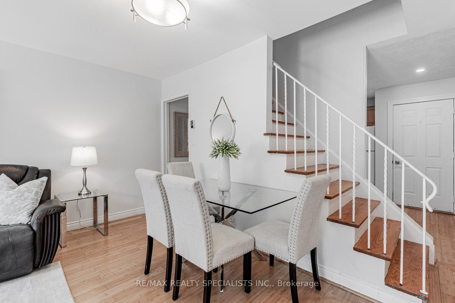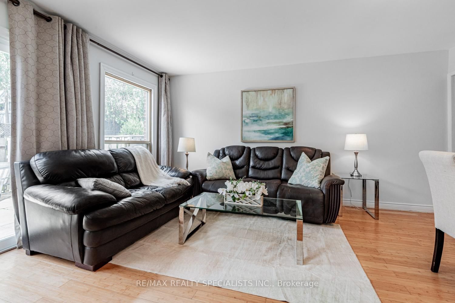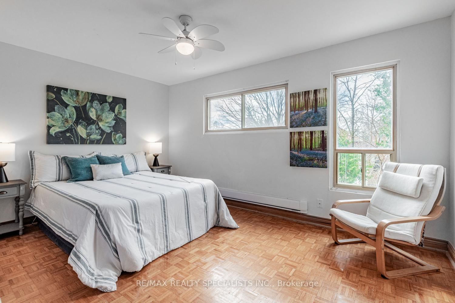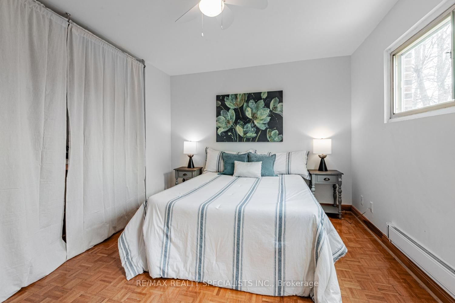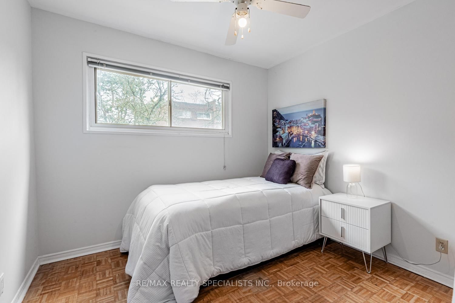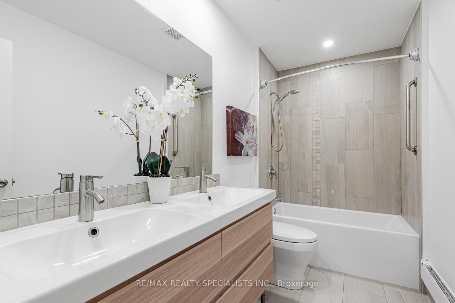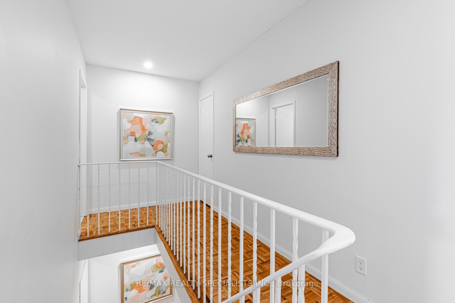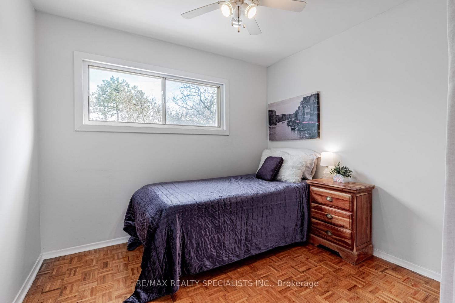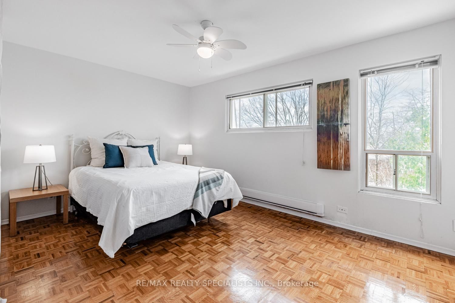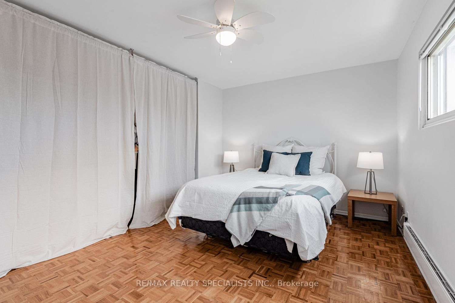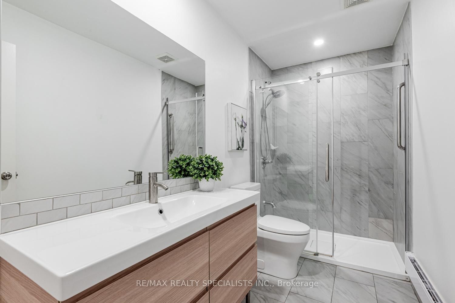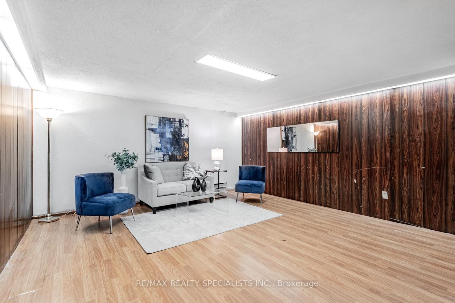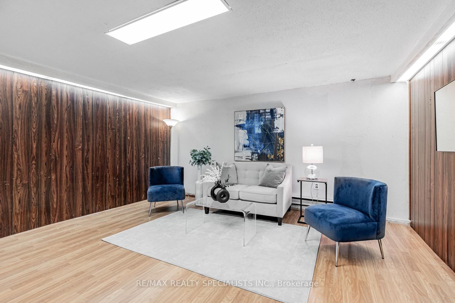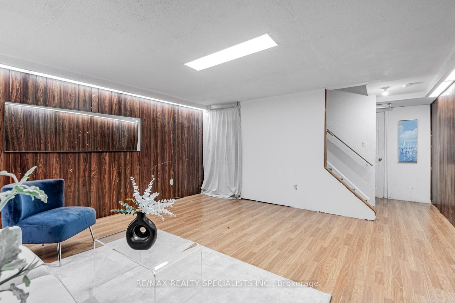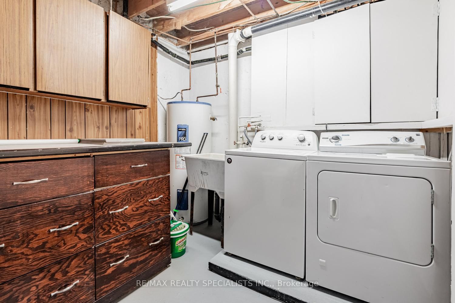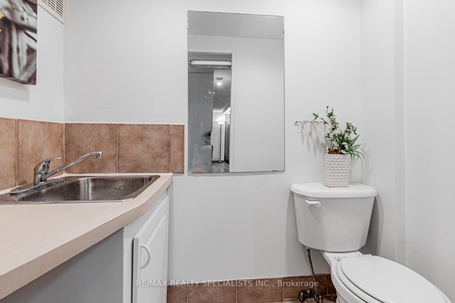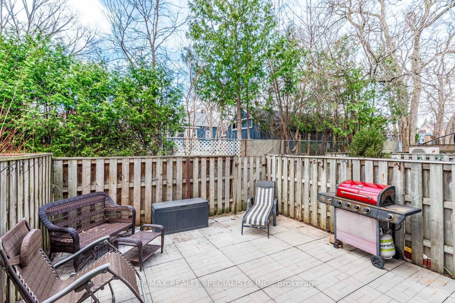116 Wales Ave
Listing History
Details
Ownership Type:
Condominium
Property Type:
Townhouse
Maintenance Fees:
$679/mth
Taxes:
$2,027 (2024)
Cost Per Sqft:
$443/sqft
Outdoor Space:
Terrace
Locker:
None
Exposure:
East West
Possession Date:
Flexible 30/60/90
Amenities
About this Listing
Hidden Gem In Old Markham Village! Come & Discover This Gorgeous 4 Bedroom, 3 Bathroom Condo Townhouse Nestled In The Heart Of Old Markham Village. This Beautifully Maintained Home Offers An Abundance Of Space, Natural Light & A Functional Layout That Perfectly Blends Comfort & Convenience For Modern Family Living. Upon Entry, You're Greeted By A Sun-Filled Main Floor Featuring A Well-Appointed Kitchen With Contemporary Cabinetry, A Built-In Breakfast Table & Generous Storage. The Expansive Living & Dining Area Boasts A Seamless Walk-Out To A Private Backyard Patio, Perfect For Entertaining Guests Or Enjoying Summer Evenings In A Tranquil Setting. The Second Level Offers A Spacious Primary Bedroom With Large Windows & Ample Closet Space, Alongside A Cozy Second Bedroom. A Fully Renovated 4-Piece Bathroom Showcases Dual Vanity Sinks, Stylish Fixtures & A Deep Soaker Tub, Creating A Spa-Like Experience. The Third Level Includes Two More Generous-Sized Bedrooms & A Beautifully Upgraded 3-Piece Bathroom Featuring A Glass-Enclosed Standing Shower. Whether You Need Extra Space For Family, Guests, Or A Home Office, This Layout Offers Incredible Flexibility. The Finished Basement Adds Even More Living Space With A Massive Living/Recreation Area, Laundry Room With Additional Storage, A 2-Piece Bathroom. Enjoy The Beauty Of Mature Trees, Well-Maintained Gardens & A Friendly Community Setting. Parking Includes An Detached Garage. Ideally Located Close To GO Transit, Top Schools, Parks, Shopping & All Amenities, This Home Offers Incredible Value & Charm. Don't Miss This Rare Opportunity Book Your Private Showing Today & Make This Your Forever Home!
ExtrasAll Existing Appliances (Fridge, Stove, Dishwasher, Washer & Dryer), All Window Coverings & Existing Light Fixtures
re/max realty specialists inc.MLS® #N12085993
Fees & Utilities
Maintenance Fees
Utility Type
Air Conditioning
Heat Source
Heating
Room Dimensions
Living
Bamboo Floor, Walkout To Yard, Combined with Dining
Dining
Bamboo Floor, Combined with Living, Large Window
Kitchen
Bamboo Floor, Centre Island, O/Looks Garden
Primary
Large Closet, Ceiling Fan, Large Window
2nd Bedroom
Large Closet, Ceiling Fan, Large Window
3rd Bedroom
Large Closet, Ceiling Fan, Large Window
4th Bedroom
Large Closet, Ceiling Fan, Large Window
Rec
Laminate, 2 Piece Bath
Similar Listings
Explore Markham Village
Commute Calculator
Mortgage Calculator
Demographics
Based on the dissemination area as defined by Statistics Canada. A dissemination area contains, on average, approximately 200 – 400 households.
Building Trends At 100 Wales Avenue Townhouses
Days on Strata
List vs Selling Price
Or in other words, the
Offer Competition
Turnover of Units
Property Value
Price Ranking
Sold Units
Rented Units
Best Value Rank
Appreciation Rank
Rental Yield
High Demand
Market Insights
Transaction Insights at 100 Wales Avenue Townhouses
| 1 Bed + Den | 3 Bed | 3 Bed + Den | |
|---|---|---|---|
| Price Range | No Data | No Data | No Data |
| Avg. Cost Per Sqft | No Data | No Data | No Data |
| Price Range | No Data | $2,700 | No Data |
| Avg. Wait for Unit Availability | No Data | 117 Days | 238 Days |
| Avg. Wait for Unit Availability | No Data | No Data | No Data |
| Ratio of Units in Building | 2% | 77% | 23% |
Market Inventory
Total number of units listed and sold in Markham Village
