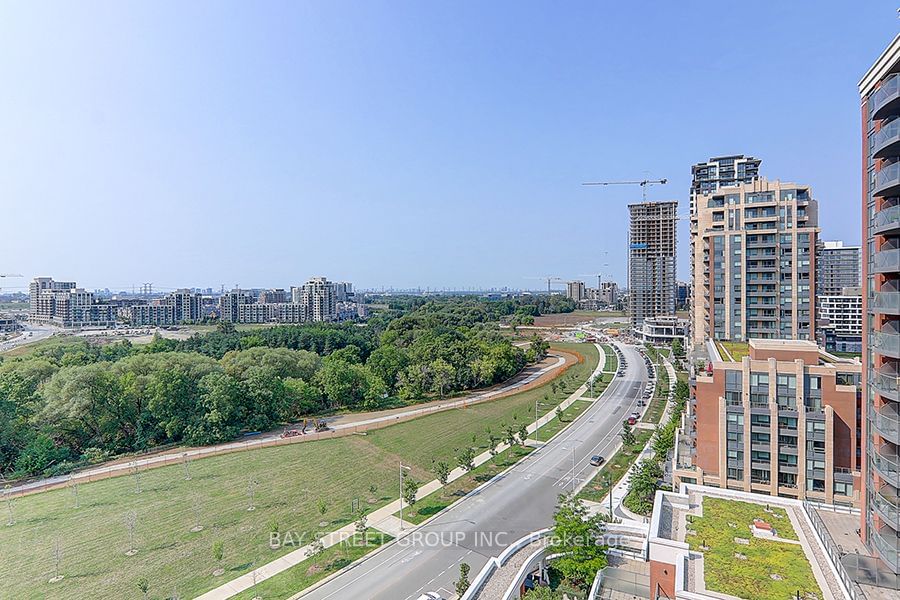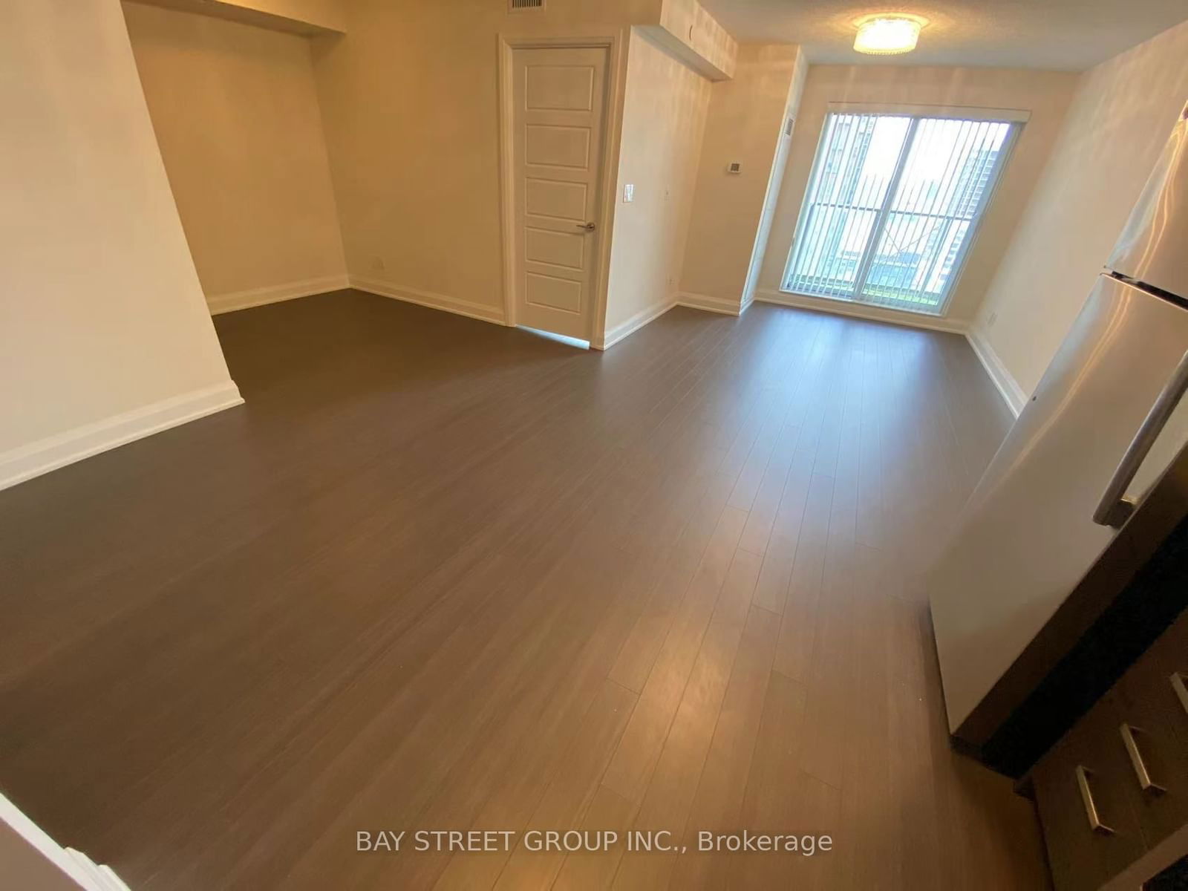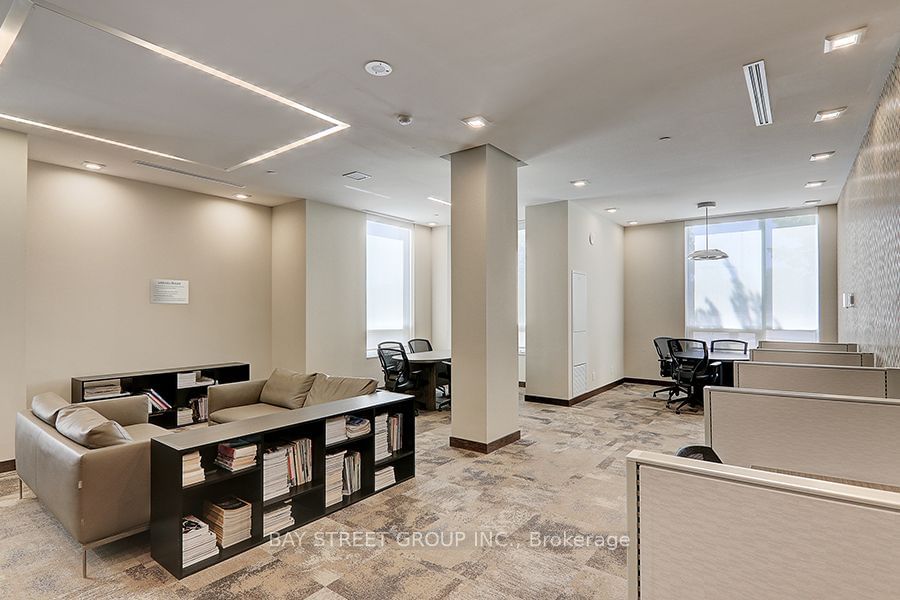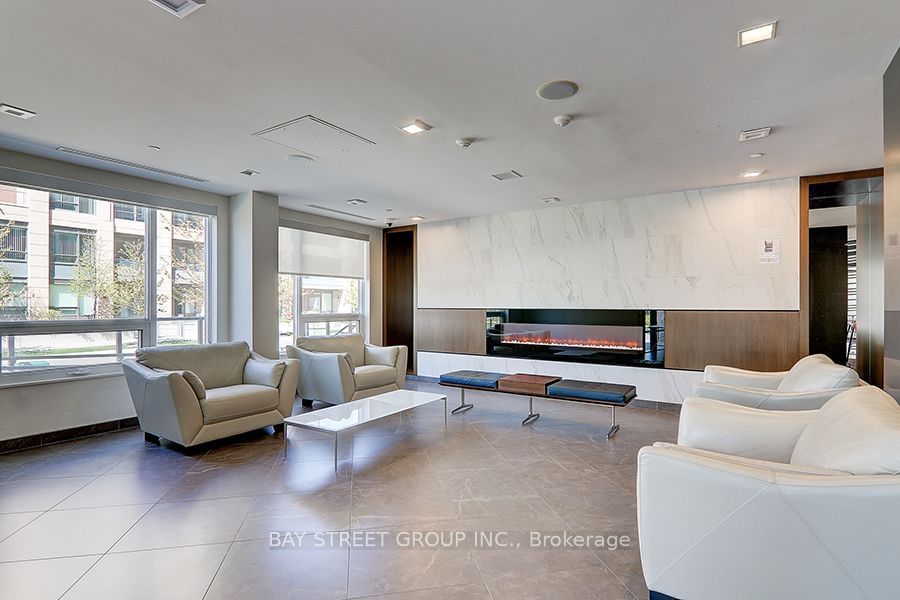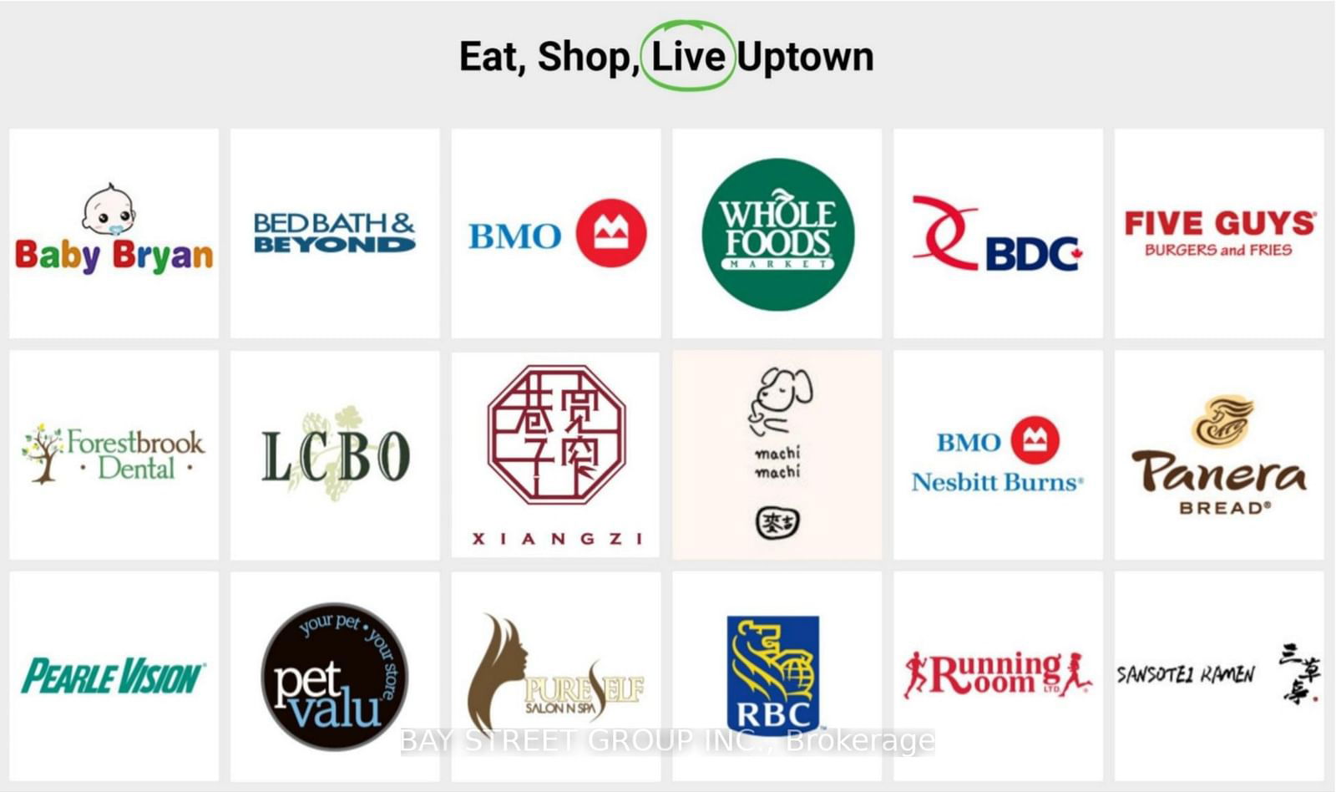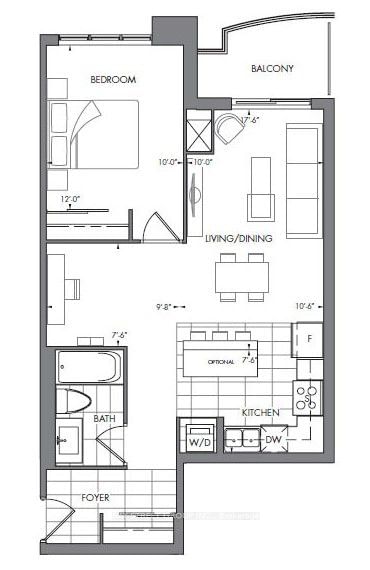1805 - 1 Uptown Dr
Listing History
Unit Highlights
Utilities Included
Utility Type
- Air Conditioning
- Central Air
- Heat Source
- Other
- Heating
- Forced Air
Room Dimensions
About this Listing
Leed Platinum Award Building.Fabulous Bright 686 Sqft Unfurnished 1Br + Den + Balcony With West Exposure On Quiet Street Overlooking Park, Bike Trails And The Rouge River.Concierge & Security, Library, Gym,Yoga & Games Rooms,Pool & Sauna,Party Room And Guest Suites. Hop To Wholefoods,Nofrills,Lcbo,Pharmacies,Cineplex,Restaurants And Banks.Viva And TTC At The Door And Close To Unionville Go Stn,407 & 404.Stroll To Historic Unionville,Toogood Pond And Art Gallery.
ExtrasStainless Steel Fridge, Stove And Built-In Dishwasher, Front Load Stacked Tumble Washer/Dryer. 1 Underground Parking Space And 1 Locker Included. No Smoking:This Is A Smoke-Free Building Strictly Enforced
bay street group inc.MLS® #N9381576
Amenities
Explore Neighbourhood
Similar Listings
Demographics
Based on the dissemination area as defined by Statistics Canada. A dissemination area contains, on average, approximately 200 – 400 households.
Price Trends
Maintenance Fees
Building Trends At Riverpark Condos
Days on Strata
List vs Selling Price
Offer Competition
Turnover of Units
Property Value
Price Ranking
Sold Units
Rented Units
Best Value Rank
Appreciation Rank
Rental Yield
High Demand
Transaction Insights at 1 Uptown Drive
| 1 Bed | 1 Bed + Den | 2 Bed | 2 Bed + Den | 3 Bed + Den | |
|---|---|---|---|---|---|
| Price Range | $495,000 | $638,800 - $720,000 | $785,000 | $1,088,000 | $1,050,000 |
| Avg. Cost Per Sqft | $1,042 | $947 | $1,096 | $906 | $1,600 |
| Price Range | $2,100 - $2,500 | $2,200 - $2,750 | $2,450 - $3,150 | $1,600 - $3,750 | No Data |
| Avg. Wait for Unit Availability | 27 Days | 15 Days | 49 Days | 45 Days | No Data |
| Avg. Wait for Unit Availability | 12 Days | 6 Days | 28 Days | 28 Days | 182 Days |
| Ratio of Units in Building | 22% | 52% | 12% | 16% | 1% |
Transactions vs Inventory
Total number of units listed and leased in Markham Centre

