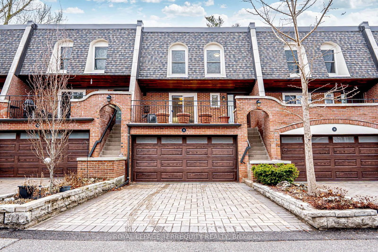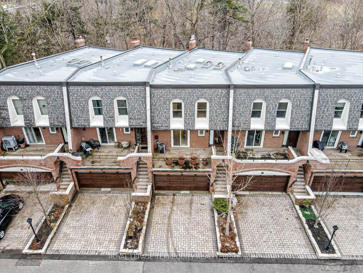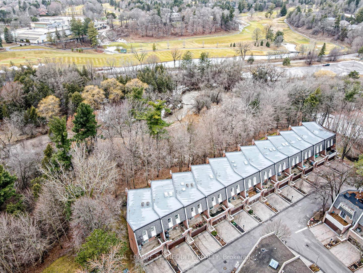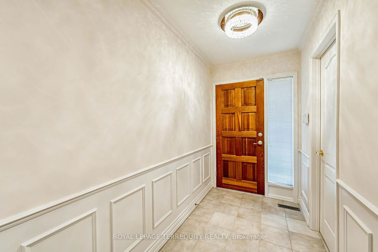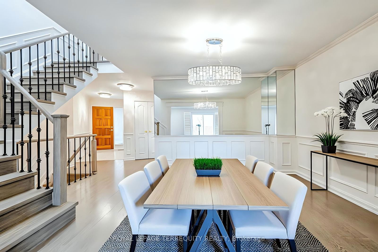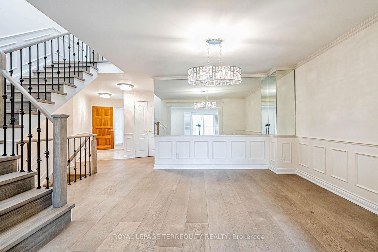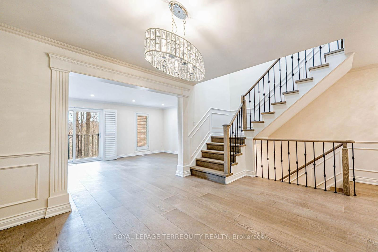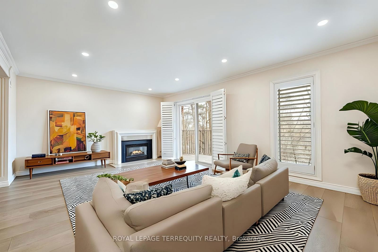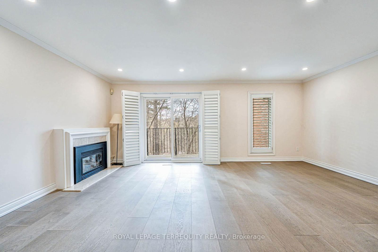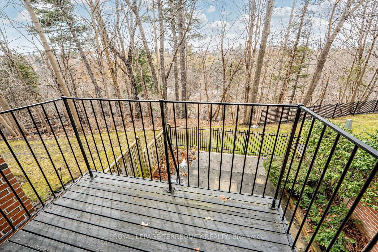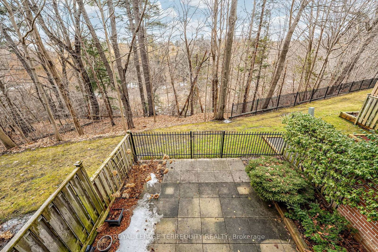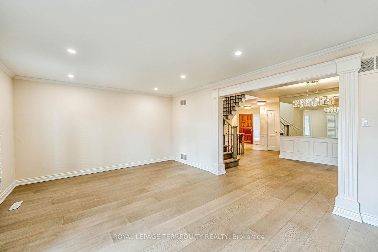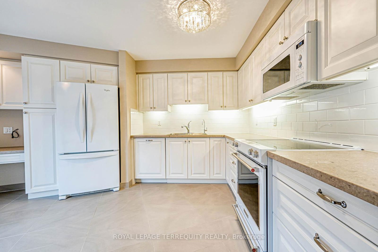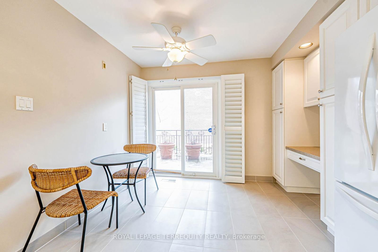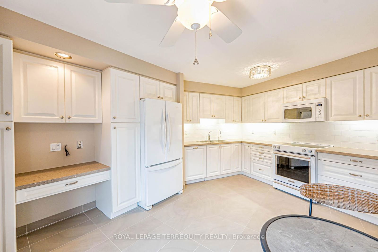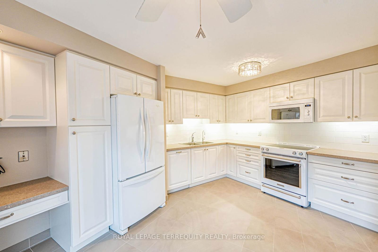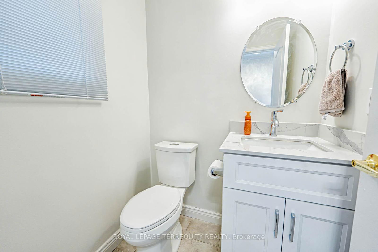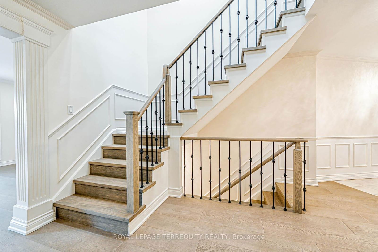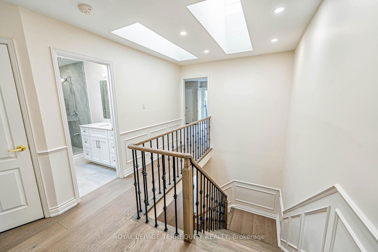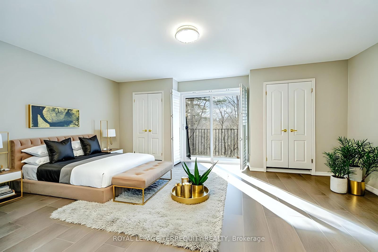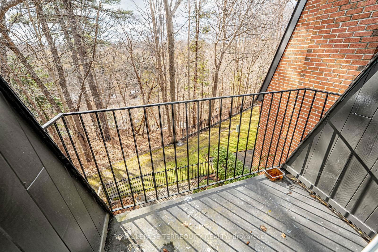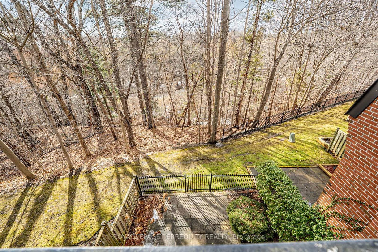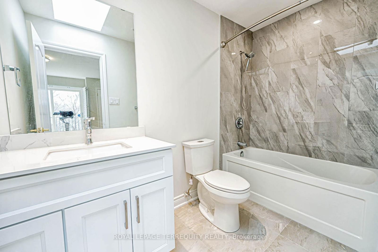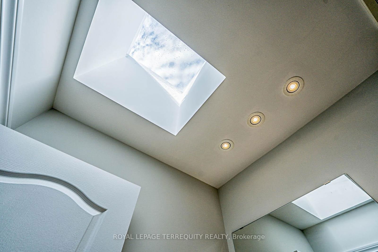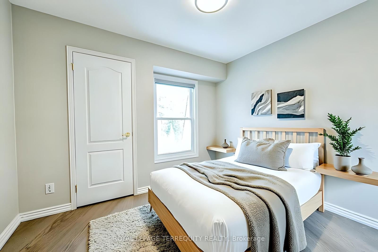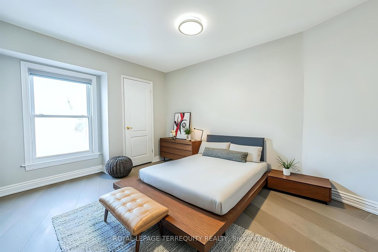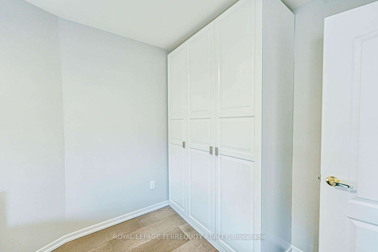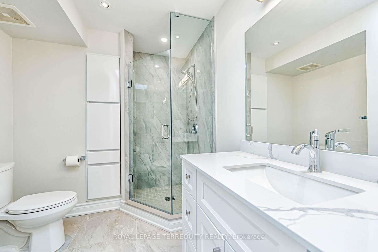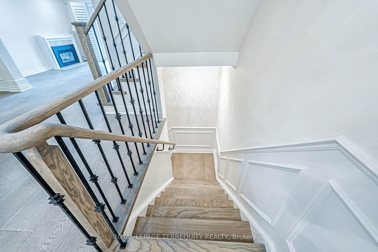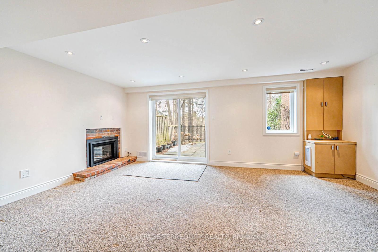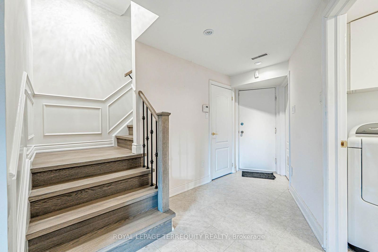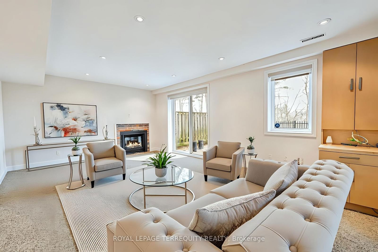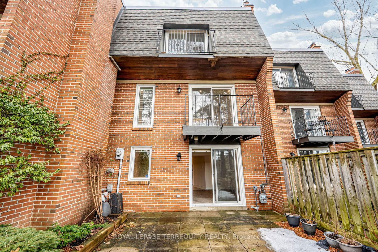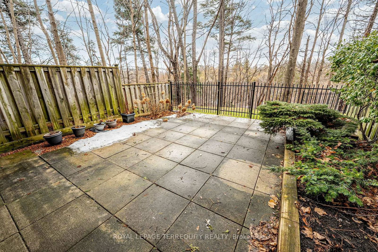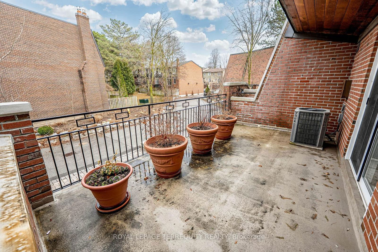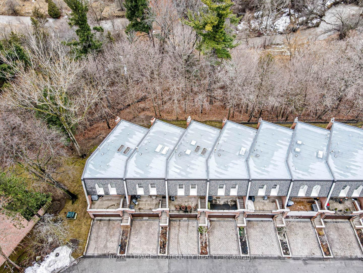36 Quail Valley Dr
Listing History
Details
Ownership Type:
Condominium
Property Type:
Townhouse
Maintenance Fees:
$975/mth
Taxes:
$5,451 (2024)
Cost Per Sqft:
$613/sqft
Outdoor Space:
Terrace
Locker:
None
Exposure:
East West
Possession Date:
Flexible
Laundry:
Lower
Amenities
About this Listing
Nestled In A Peaceful Enclave on Premium Ravine Lot, This Executive Townhouse Has Been Completely Renovated To Elevate Both Style And Comfort. Boasting Approx. 2,284 Sq. Ft. Of Bright, Airy Living Space, This Home Features Brand-New Renovations Including Wide-Plank Grey Hardwood Floors, Smooth Ceilings, Modern Light Fixtures, And Custom Blinds Throughout. New Staircase, Posts, and Pickets Adds To The Homes Luxurious And Contemporary Charm. Natural Light Pours In Through Four New Skylights, While Four Walk-Outs Invite You To Enjoy The Picturesque Ravine Setting From Rear Patio / Backyard, Rear Balcony, and Front Terrace. The Modern Kitchen Is Designed For Both Function And Style, Featuring Granite Countertops, Under Cabinet Lighting, And High End Appliances. The Upper Level Offers Two Brand-New Bathrooms. Two Cozy Gas Fireplaces Add Warmth And Ambiance, The Finished Basement Walks Out To Backyard Patio, And Has Direct Access To 2 Car Garage. Conveniently Located On The Thornhill/North York Border, Just Steps To Public Transit With A Direct Bus To The Subway. Minutes From Hwy 404, 407, And 401, As Well As Top-Rated Schools, Shopping, And Dining.
ExtrasFridge, Stove, Built-in Dishwasher, Built-in Microwave, Washer, Dryer, Central Vac & Equipment, Garage Door Opener & Remote, Custom Shades & California Blinds, Water Filtration System.
royal lepage terrequity realtyMLS® #N12032078
Fees & Utilities
Maintenance Fees
Utility Type
Air Conditioning
Heat Source
Heating
Room Dimensions
Kitchen
Renovated, Eat-In Kitchen, Walkout To Balcony
Living
hardwood floor, Walkout To Balcony, Marble Fireplace
Dining
hardwood floor, Wainscoting, Mirrored Walls
Primary
4 Piece Ensuite, Walkout To Balcony, hardwood floor
2nd Bedroom
hardwood floor, Closet
3rd Bedroom
hardwood floor, Closet
Family
Walkout To Ravine, Brick Fireplace, Pot Lights
Laundry
Tile Floor
Similar Listings
Explore German Mills
Commute Calculator
Mortgage Calculator
Demographics
Based on the dissemination area as defined by Statistics Canada. A dissemination area contains, on average, approximately 200 – 400 households.
Building Trends At Quail Valley Townhomes
Days on Strata
List vs Selling Price
Offer Competition
Turnover of Units
Property Value
Price Ranking
Sold Units
Rented Units
Best Value Rank
Appreciation Rank
Rental Yield
High Demand
Market Insights
Transaction Insights at Quail Valley Townhomes
| 2 Bed | 3 Bed | 3 Bed + Den | |
|---|---|---|---|
| Price Range | No Data | $1,015,000 - $1,276,000 | $1,280,000 |
| Avg. Cost Per Sqft | No Data | $622 | $520 |
| Price Range | No Data | No Data | No Data |
| Avg. Wait for Unit Availability | No Data | 52 Days | 215 Days |
| Avg. Wait for Unit Availability | No Data | 138 Days | No Data |
| Ratio of Units in Building | 5% | 86% | 11% |
Market Inventory
Total number of units listed and sold in German Mills
