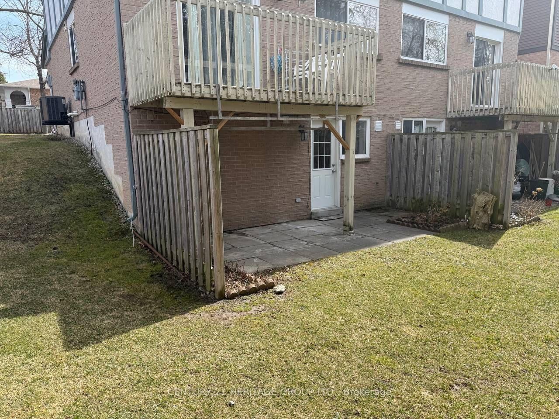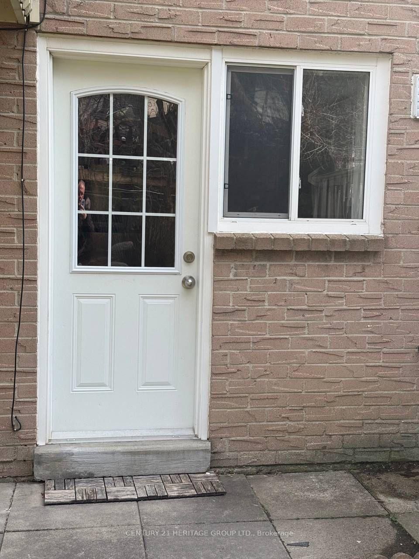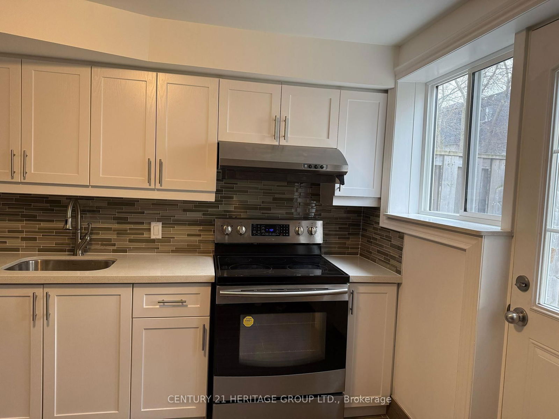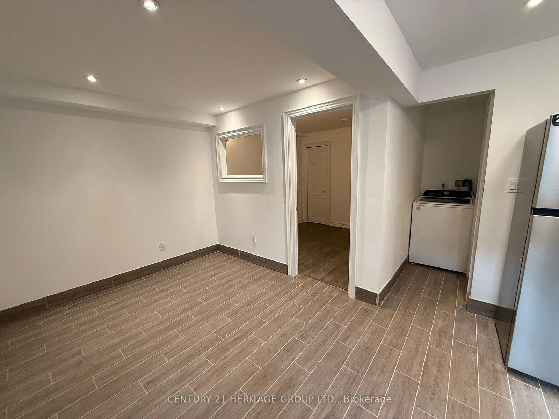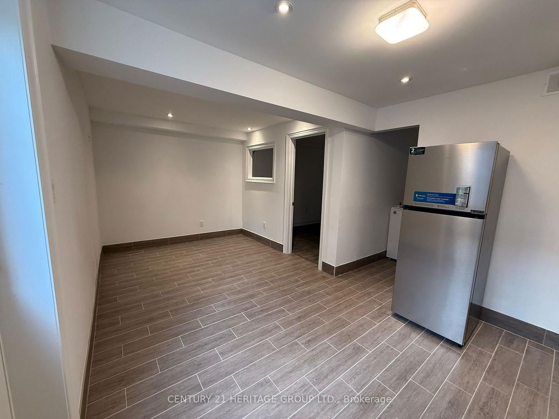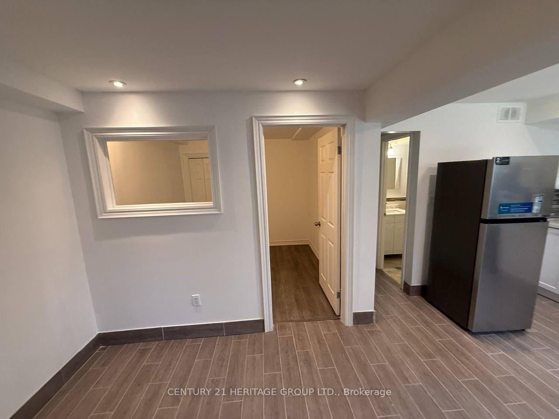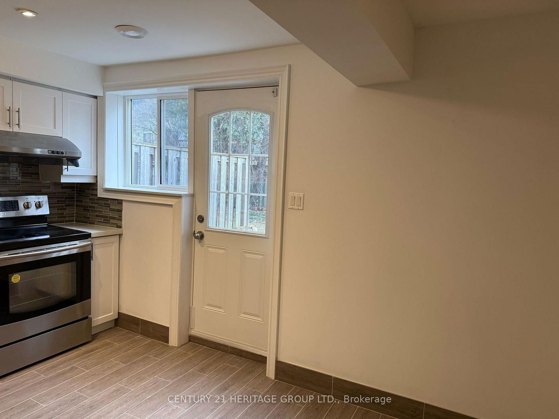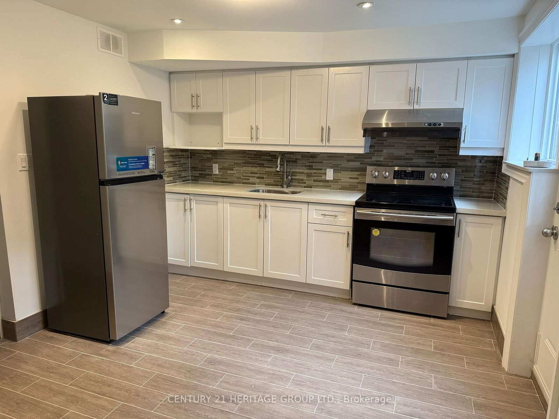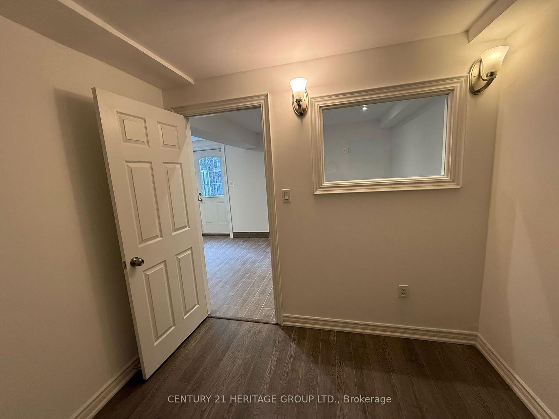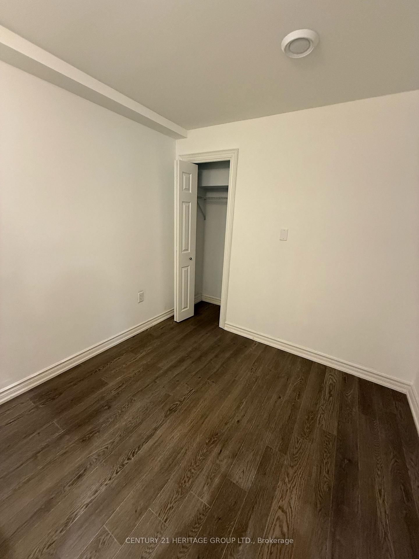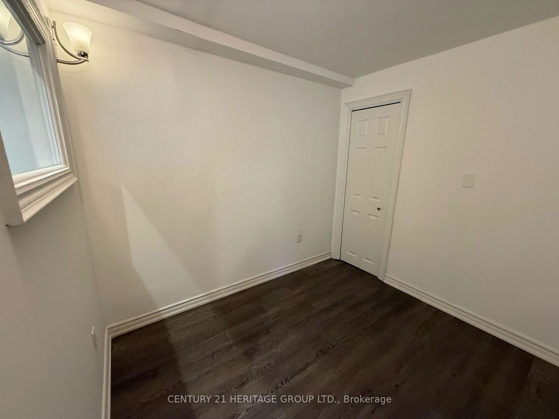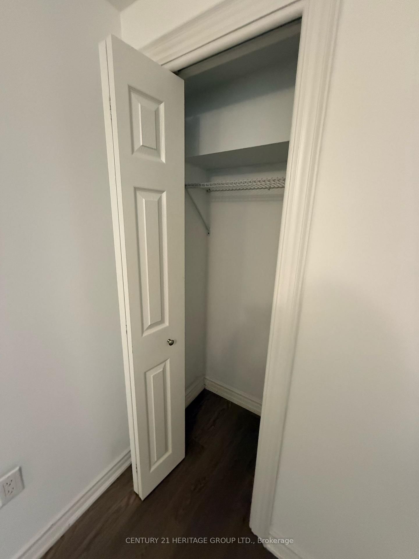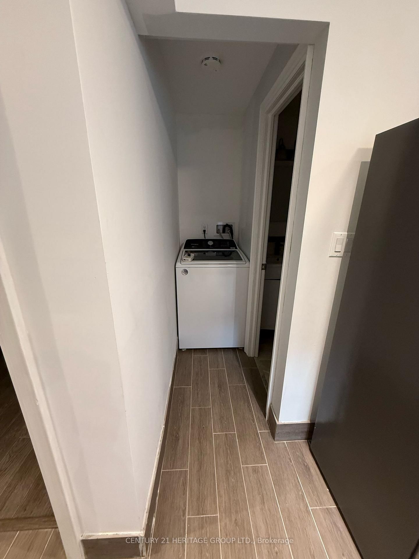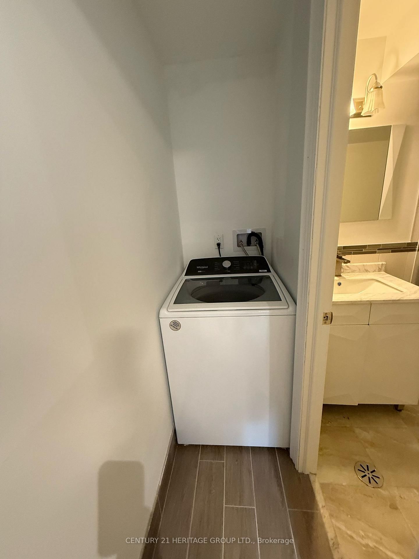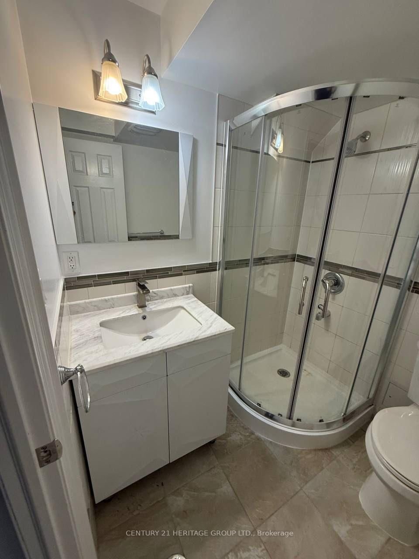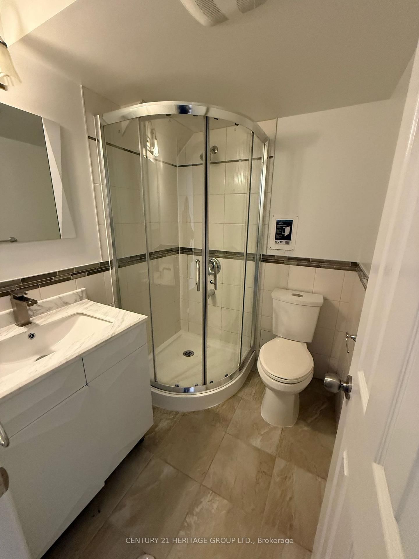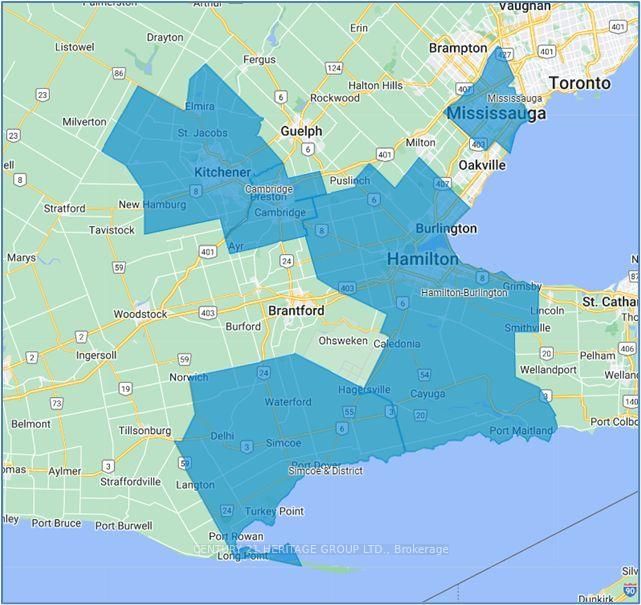48 - 1 New Havens Way
Details
Ownership Type:
Condominium
Property Type:
Townhouse
Possession Date:
Immediately
Lease Term:
1 Year
Utilities Included:
Yes
Outdoor Space:
None
Furnished:
No
Exposure:
West
Locker:
None
Amenities
About this Listing
Welcome to this fully renovated walk-out basement apartment in the heart of Thornhill. Fully finished 1 bedroom , with closet, full bathroom and shower, with completely equipped kitchen. Close to public transit, Walk to school, close to Restaurants, Supermarket, Community Centre. Move in anytime. WATER, HYDRO,GAS are included in the rent. No Parking, NO Smoking, No Pet.
ExtrasFridge, Stove, Range Hood, Microwave, laundry. Water, Hydro, Gas are included in the rent.
century 21 heritage group ltd.MLS® #N12076971
Fees & Utilities
Utilities Included
Utility Type
Air Conditioning
Heat Source
Heating
Room Dimensions
Bedroom
hardwood floor, Closet, Window
Kitchen
Combined with Living, Ceramic Floor, Window
Laundry
Bathroom
Similar Listings
Explore Thornhill - Markham
Commute Calculator
Mortgage Calculator
Demographics
Based on the dissemination area as defined by Statistics Canada. A dissemination area contains, on average, approximately 200 – 400 households.
Building Trends At 55 New Havens Way Townhouses
Days on Strata
List vs Selling Price
Offer Competition
Turnover of Units
Property Value
Price Ranking
Sold Units
Rented Units
Best Value Rank
Appreciation Rank
Rental Yield
High Demand
Market Insights
Transaction Insights at 55 New Havens Way Townhouses
| 1 Bed | 3 Bed | 3 Bed + Den | |
|---|---|---|---|
| Price Range | No Data | $980,000 | $999,000 |
| Avg. Cost Per Sqft | No Data | $573 | $555 |
| Price Range | No Data | $3,100 - $3,900 | $3,000 |
| Avg. Wait for Unit Availability | No Data | 82 Days | 365 Days |
| Avg. Wait for Unit Availability | 121 Days | 82 Days | 481 Days |
| Ratio of Units in Building | 3% | 90% | 9% |
Market Inventory
Total number of units listed and leased in Thornhill - Markham
