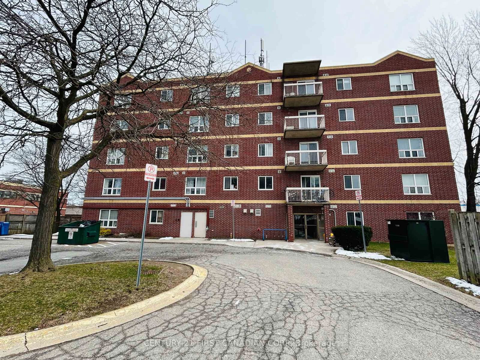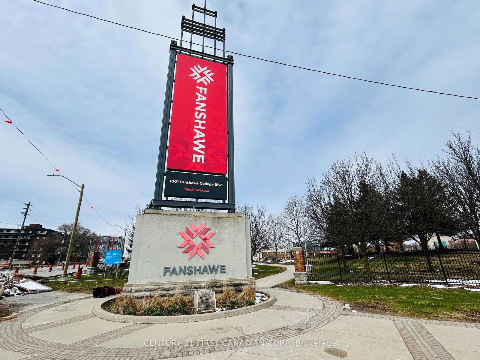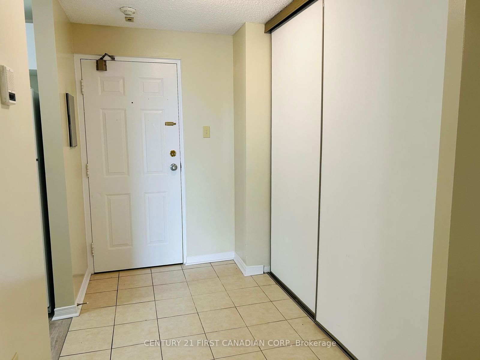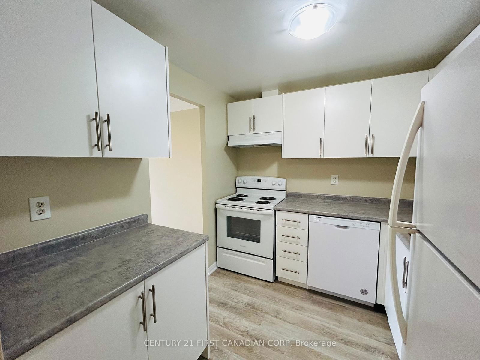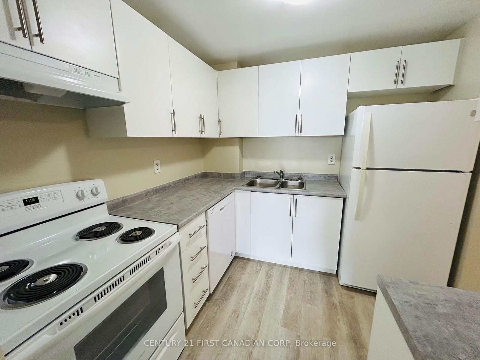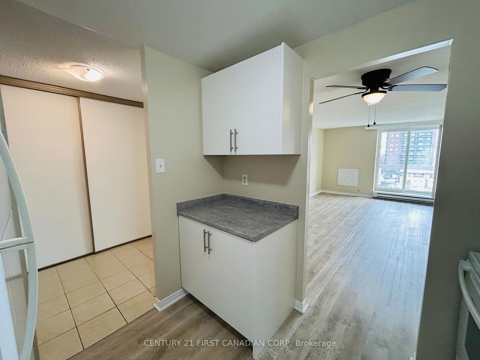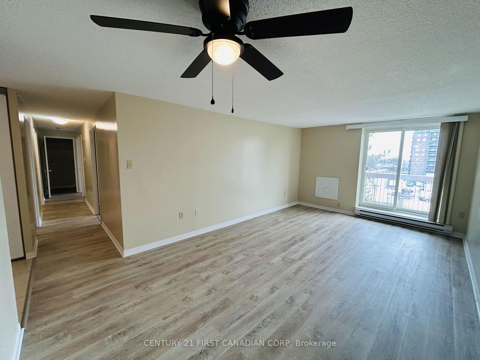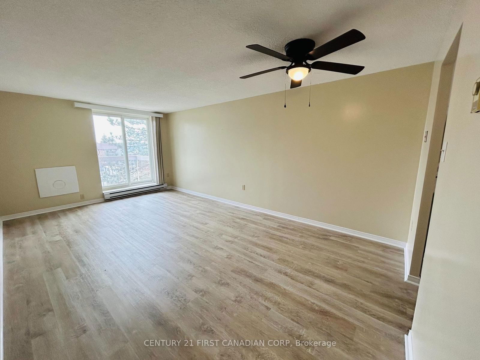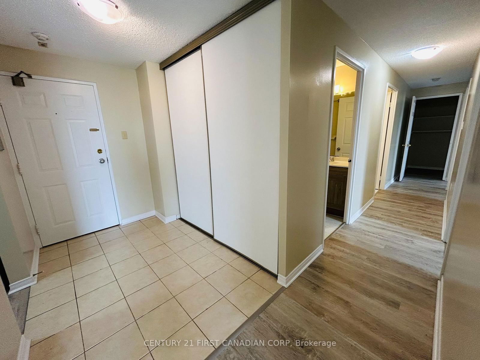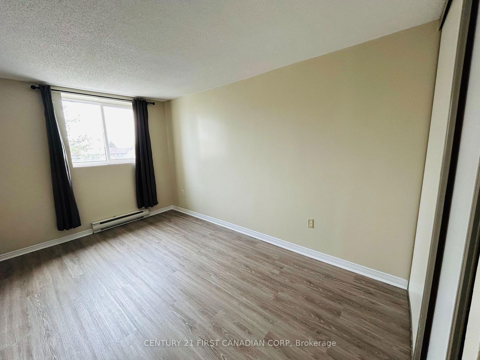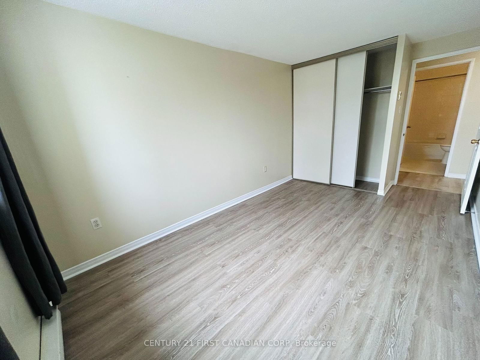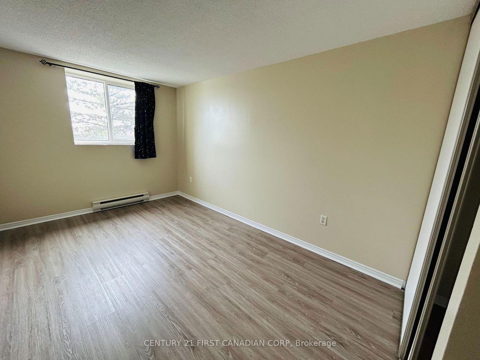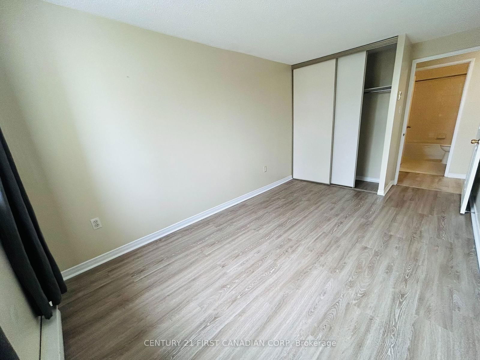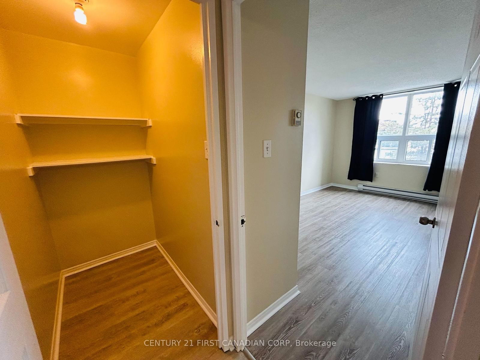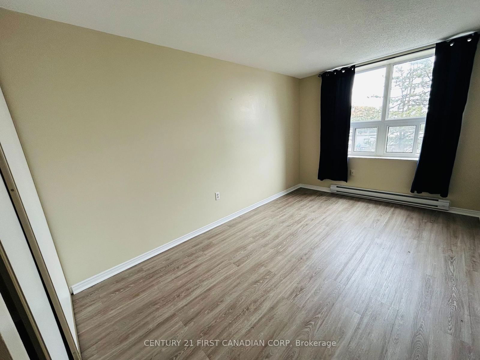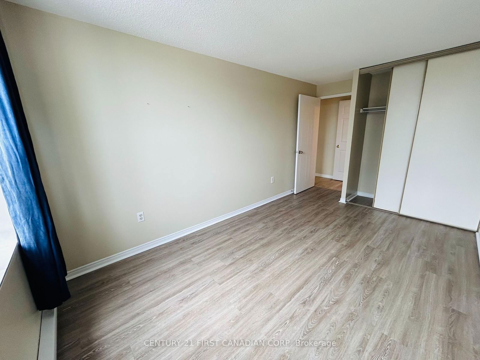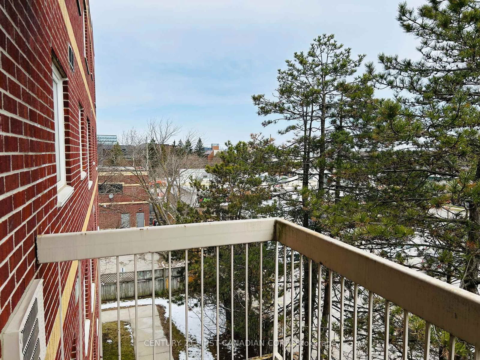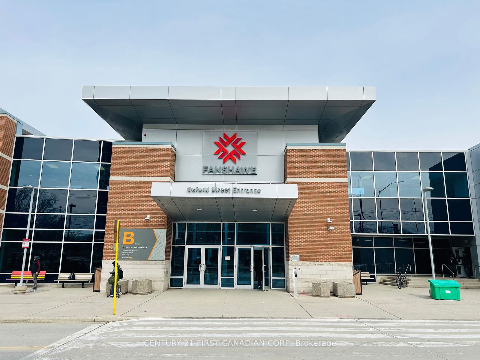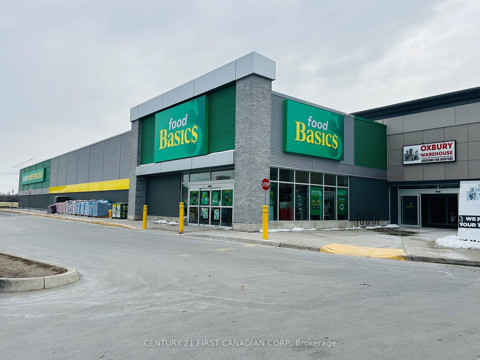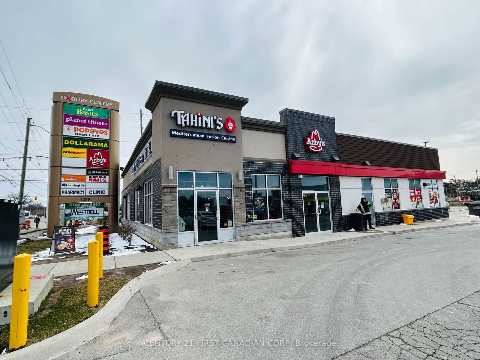Listing History
Details
Property Type:
Condo
Maintenance Fees:
$536/mth
Taxes:
$1,873 (2024)
Cost Per Sqft:
$434 - $487/sqft
Outdoor Space:
Balcony
Locker:
None
Exposure:
West
Possession Date:
Immediately
Laundry:
Main
Amenities
About this Listing
This beautifully upgraded 3-bedroom, 2-bathroom apartment, located directly across from Fanshawe College, is perfect for investors, parents looking for a home for their son or daughter, or families seeking a spacious, well-thought-out layout. With each room potentially renting for $900-$1,000, the other two rooms can cover the mortgage, allowing your child to live rent-free. The unit boasts brand-new vinyl floors, a modern kitchen, and fresh paint throughout, offering a move-in-ready space. The added convenience of two full bathrooms makes it ideal for roommates or families. The building also offers added security features, including cameras throughout, controlled entry, and an onsite supervisor, ensuring peace of mind for all residents. Conveniently located just steps from a bus stop and close to grocery stores, restaurants, gyms, and other amenities, this unit is listed at an attractive price with great cash flow potential!!!
ExtrasFridge, stove, dishwasher and window coverings
century 21 first canadian corpMLS® #X12074381
Fees & Utilities
Maintenance Fees
Utility Type
Air Conditioning
Heat Source
Heating
Room Dimensions
Primary
2nd Bedroom
3rd Bedroom
Kitchen
Living
Other
Bathroom
4 Piece Bath
Bathroom
4 Piece Bath
Similar Listings
Explore Argyle
Commute Calculator
Mortgage Calculator
Building Trends At College Court Condos
Days on Strata
List vs Selling Price
Or in other words, the
Offer Competition
Turnover of Units
Property Value
Price Ranking
Sold Units
Rented Units
Best Value Rank
Appreciation Rank
Rental Yield
High Demand
Market Insights
Transaction Insights at College Court Condos
Market Inventory
Total number of units listed and sold in Argyle
