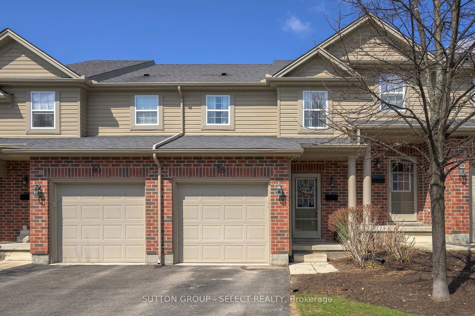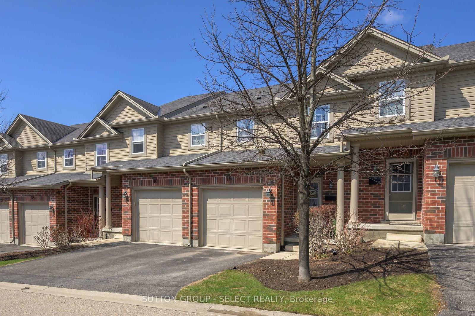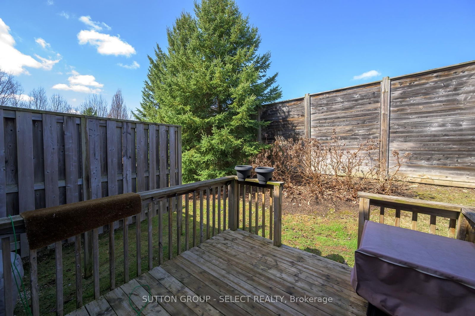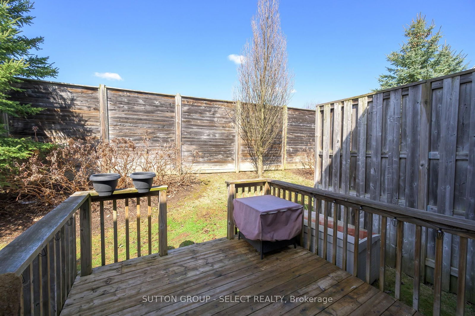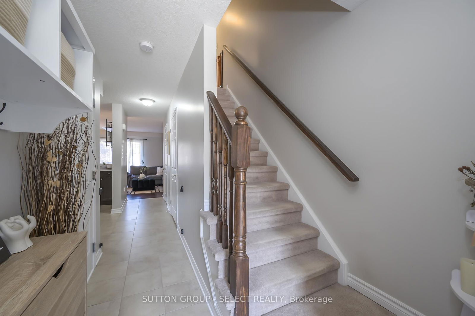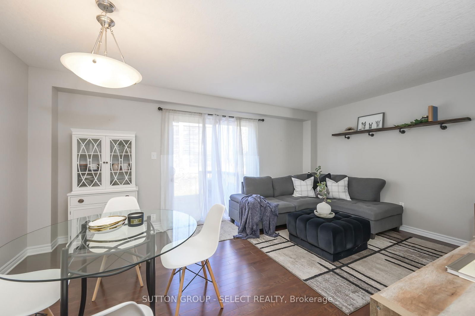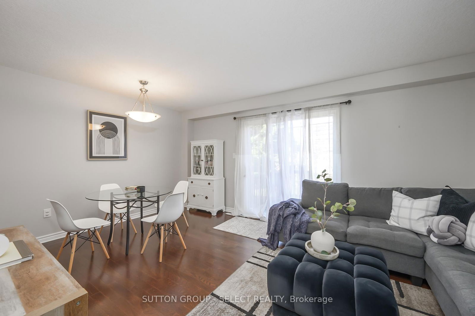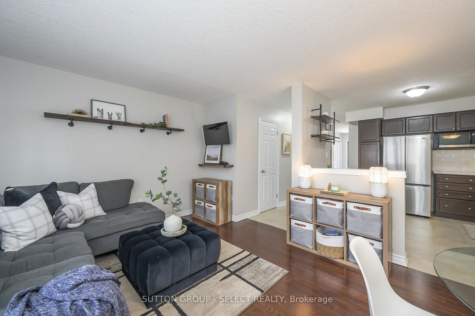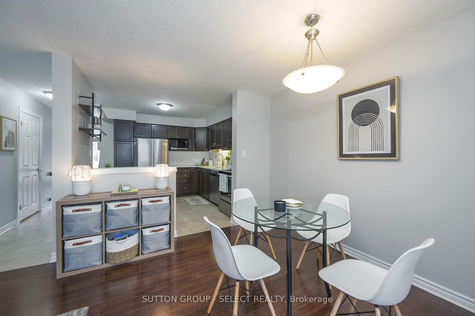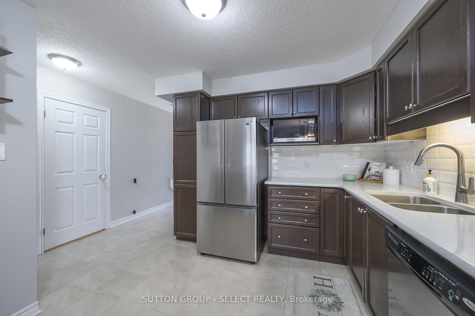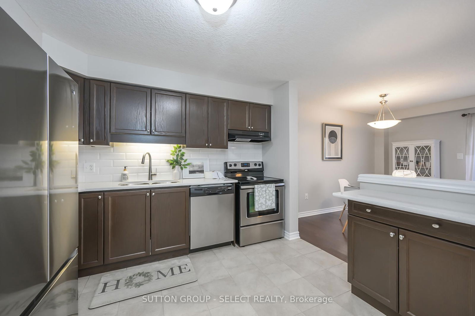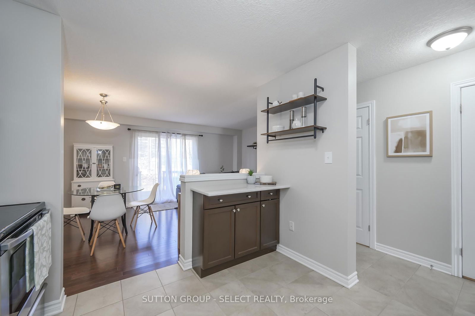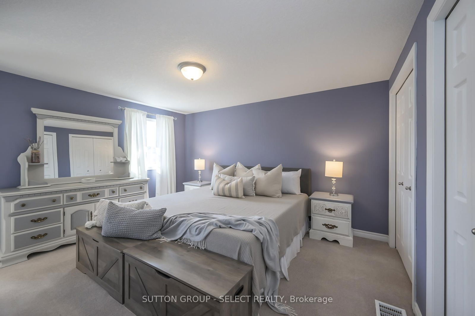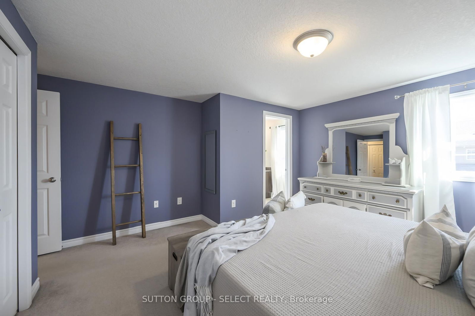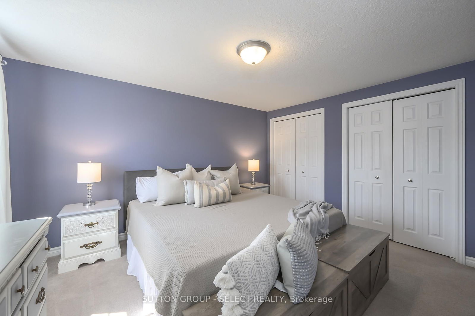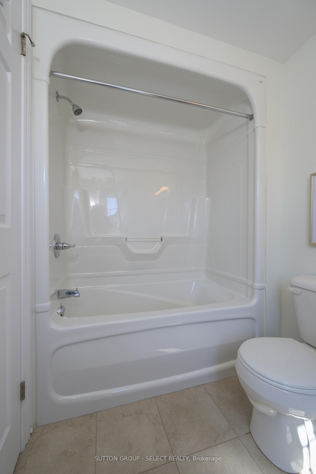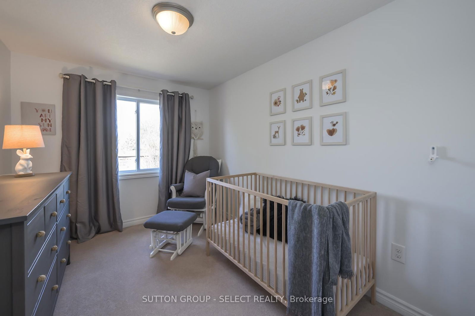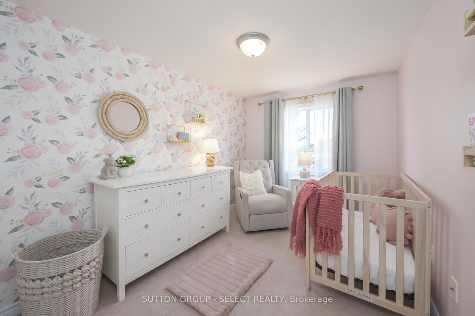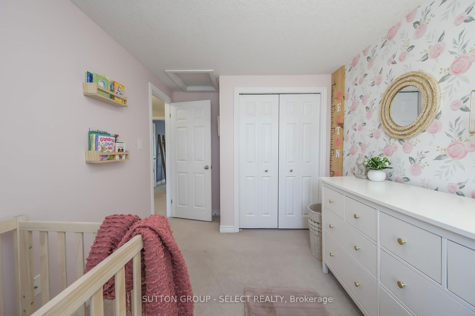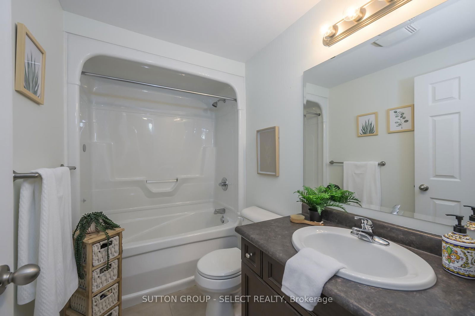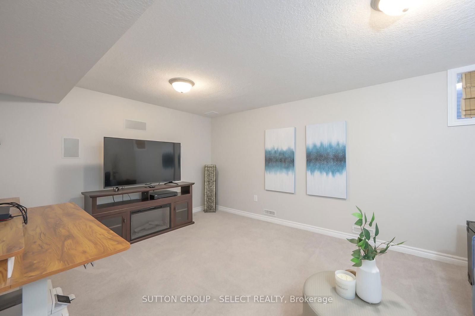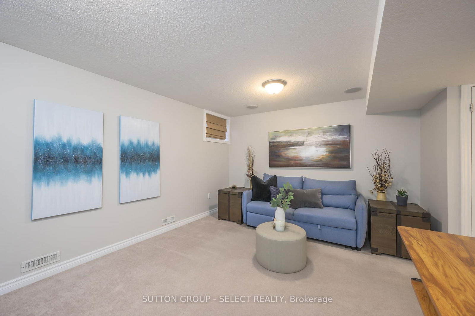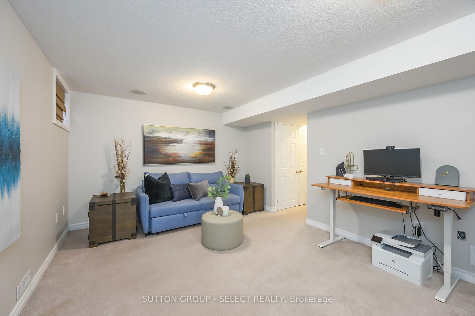78 - 1059 Whetherfield St
Listing History
Details
Ownership Type:
Condominium
Property Type:
Townhouse
Maintenance Fees:
$272/mth
Taxes:
$3,099 (2024)
Cost Per Sqft:
$386 - $450/sqft
Outdoor Space:
None
Locker:
None
Exposure:
North
Possession Date:
60-90
Laundry:
Lower
Amenities
About this Listing
This move-in ready townhouse backs onto parkland and trails in North Londons popular Whetherfield community. Inside, you'll love the open-concept layout, featuring hardwood floors and ceramic , a stylish kitchen with brand new stone countertops, a beautiful back splash, rich espresso cabinetry, and a cozy living space that opens to your private back deck. Upstairs, you'll find three well-sized bedrooms, including a spacious primary with a full ensuite, plus a second full bathroom perfect for families, roommates, or guests. The finished lower level adds even more flexibility with a large family room and a third full bath ideal for movie nights, a home office, or gym setup.And outside? You're just steps from walking trails, a pond, playground, tucked behind a high privacy fence for that peaceful, tucked-away feel. Pet-friendly and close to Western, shopping, hospitals, and great schools this is one of those rare finds that actually makes sense.Lets get you in for a look!
ExtrasWasher, Dryer, Fridge, Stove, Dishwasher
sutton group - select realtyMLS® #X12080300
Fees & Utilities
Maintenance Fees
Utility Type
Air Conditioning
Heat Source
Heating
Room Dimensions
Kitchen
Living
Foyer
Primary
4 Piece Ensuite
Bedroom
Bedroom
Family
Similar Listings
Explore West London
Commute Calculator
Mortgage Calculator
Building Trends At Woodlands at Oakridge Crossing
Days on Strata
List vs Selling Price
Or in other words, the
Offer Competition
Turnover of Units
Property Value
Price Ranking
Sold Units
Rented Units
Best Value Rank
Appreciation Rank
Rental Yield
High Demand
Market Insights
Transaction Insights at Woodlands at Oakridge Crossing
| 3 Bed | |
|---|---|
| Price Range | $530,000 |
| Avg. Cost Per Sqft | $423 |
| Price Range | $2,750 |
| Avg. Wait for Unit Availability | 437 Days |
| Avg. Wait for Unit Availability | 229 Days |
| Ratio of Units in Building | 100% |
Market Inventory
Total number of units listed and sold in West London
