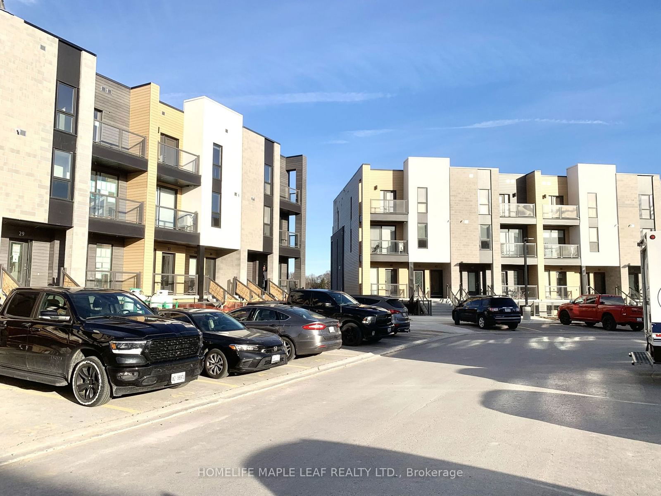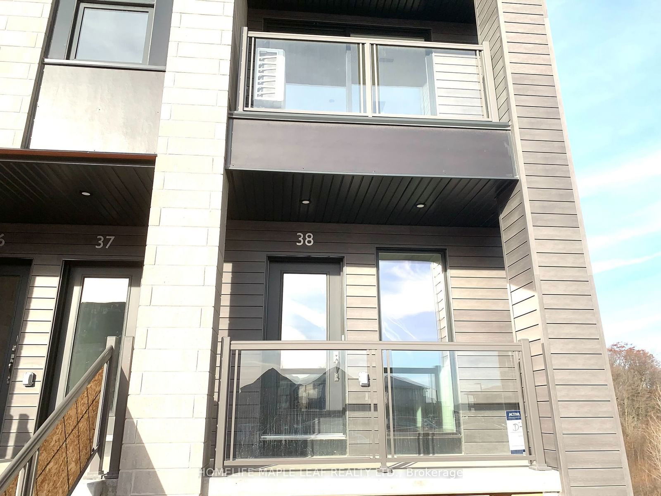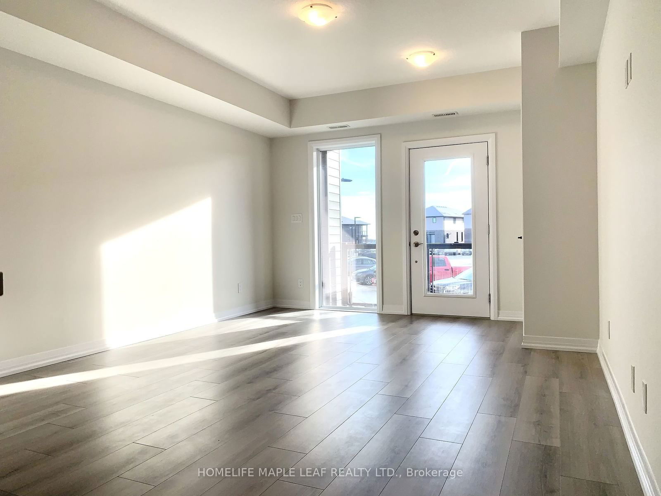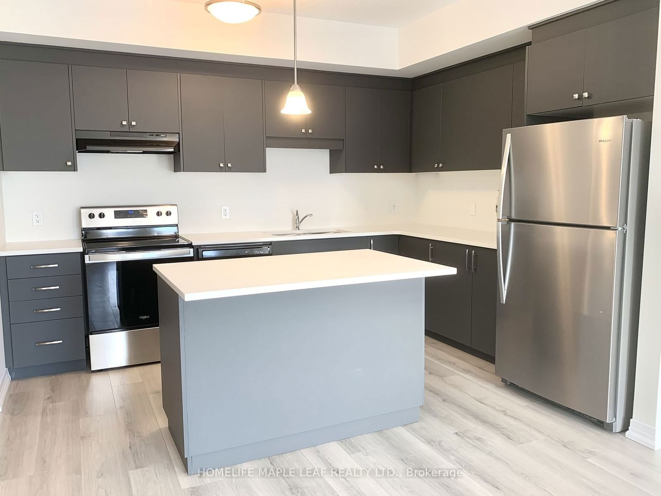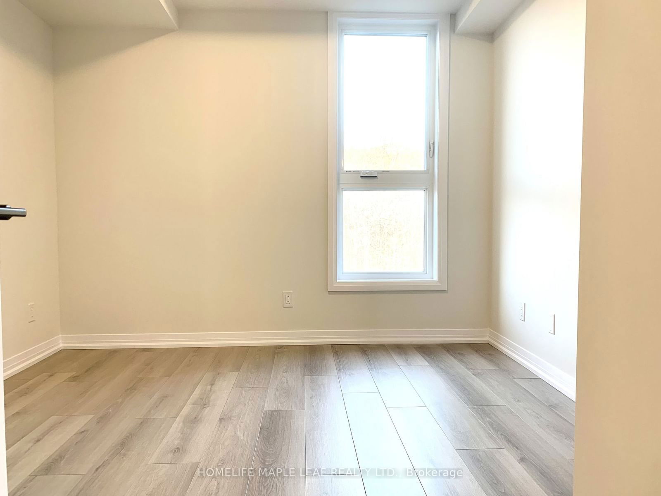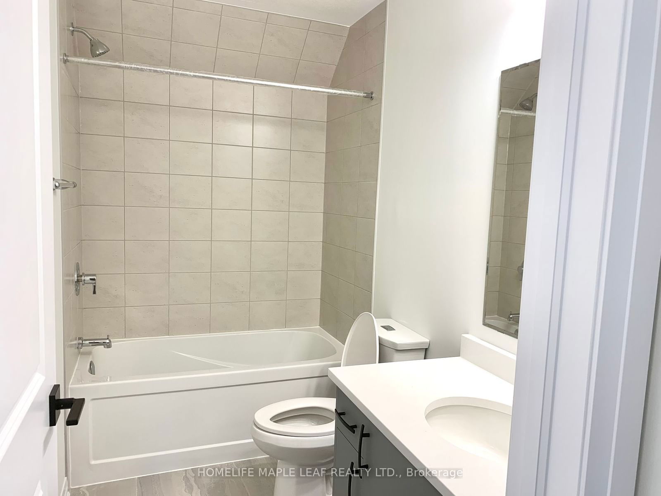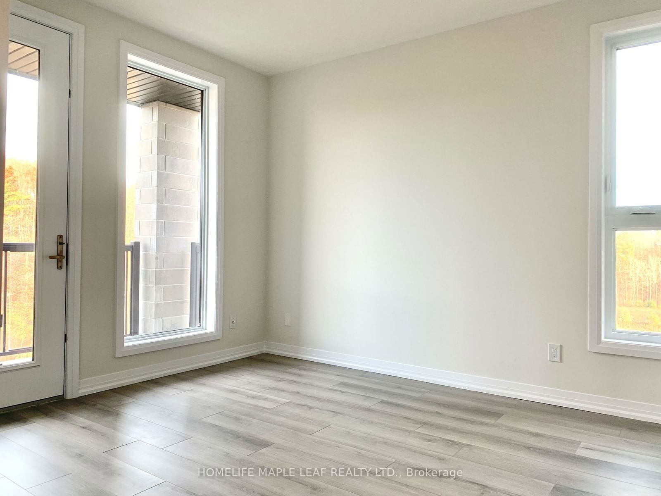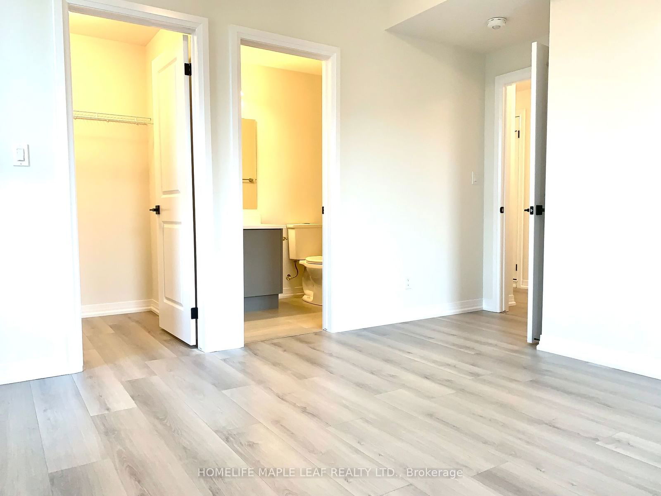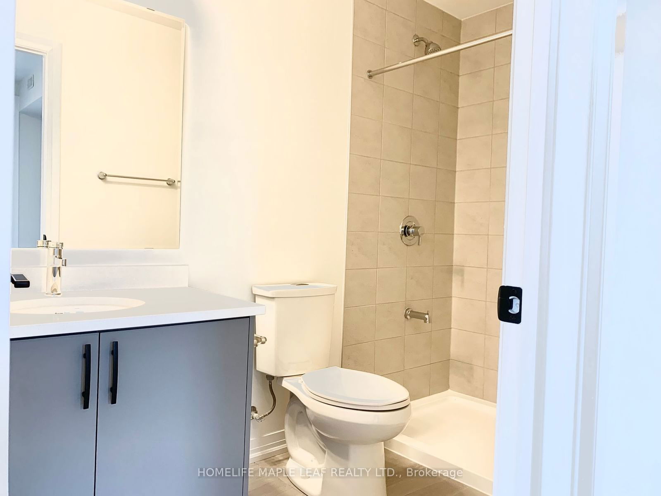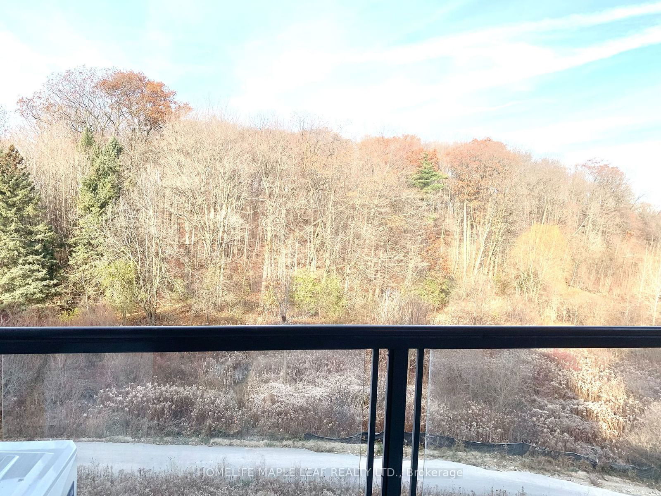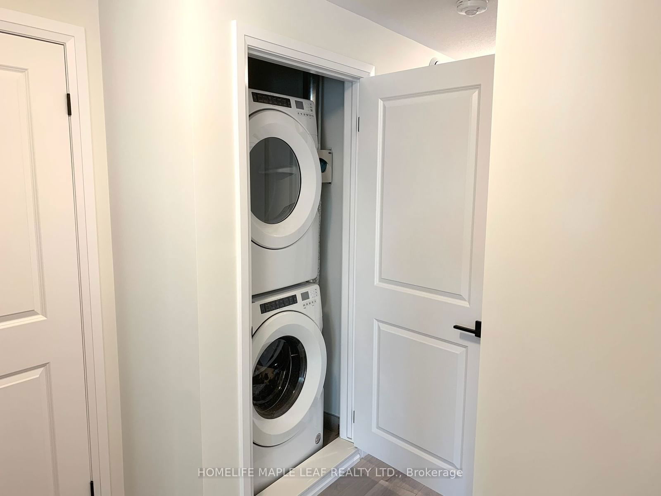D-038 - 261 Woodbine Ave
Listing History
Details
Ownership Type:
Condominium
Property Type:
Townhouse
Possession Date:
March 1, 2025
Lease Term:
1 Year
Utilities Included:
No
Outdoor Space:
Enclosed/Solarium
Furnished:
No
Exposure:
North
Locker:
None
Laundry:
Ensuite
Amenities
About this Listing
ALMOST NEW, BEAUTIFUL TWO- BEDROOM , TWO BATHROOM MAIN FLOOR STACKED TOWNHOUSE AVAILABLE FOR RENT.LOCATED IN DESIRABLE HURON PARK SUBDIVISION OF KITCHENER. KITCHEN WITH UPGRADED CUPBOARDS, QUARTZ COUNTERTOP AND KITCHEN ISLAND. COMES WITH NEW FRIDGE,STOVE,WASHER/DRYER,MICROWAVE & WATER SOFTENER. CARPET FREE LIVING SPACE. MASTER BEDROOM WITH ENSUITE AND WALK - IN CLOSET. PRIVATE BALCONY OFF PRIMARY BEDROOM HAVING SCENIC VIEW OF TRAILS AND FORESTRY.QUICK ACCESS TO THE SHOPPING,RESTAURANTS ,PUBLIC TRANSPORTATION AND MAJOR HIGHWAYS.1GB BELL FIBER OPTIC INTERNET IS INCLUDED IN RENT.
Extras1GB FIBER INTERNET WITH BELL INCLUDED IN RENT. ALL EXISTING APPLIANCES, ELF's
homelife maple leaf realty ltd.MLS® #X11958777
Fees & Utilities
Utilities Included
Utility Type
Air Conditioning
Heat Source
Heating
Room Dimensions
Great Rm
Kitchen
Primary
Bedroom
Bathroom
Bathroom
Similar Listings
Explore Huron Park
Commute Calculator
Mortgage Calculator
Building Trends At Huron Village
Days on Strata
List vs Selling Price
Offer Competition
Turnover of Units
Property Value
Price Ranking
Sold Units
Rented Units
Best Value Rank
Appreciation Rank
Rental Yield
High Demand
Market Insights
Transaction Insights at Huron Village
| 2 Bed | 3 Bed | |
|---|---|---|
| Price Range | $544,000 - $580,000 | $524,000 - $605,000 |
| Avg. Cost Per Sqft | $487 | $507 |
| Price Range | $2,350 - $2,500 | $2,700 |
| Avg. Wait for Unit Availability | 193 Days | 111 Days |
| Avg. Wait for Unit Availability | 55 Days | 157 Days |
| Ratio of Units in Building | 75% | 26% |
Market Inventory
Total number of units listed and leased in Huron Park
