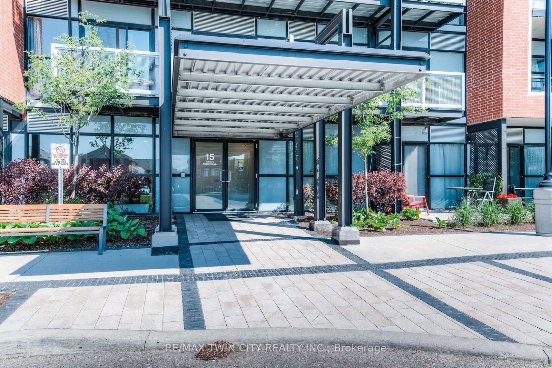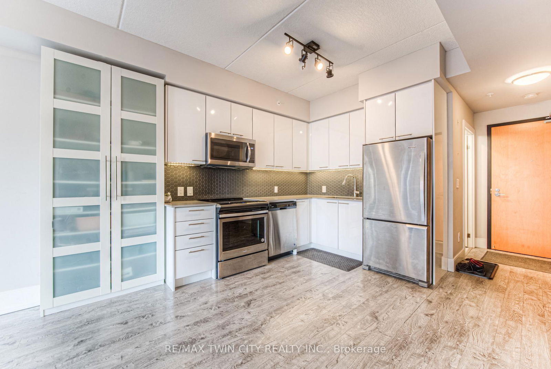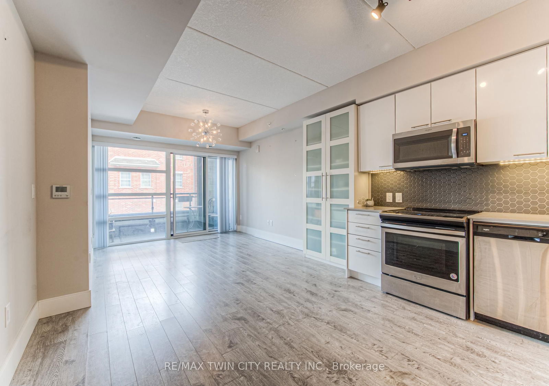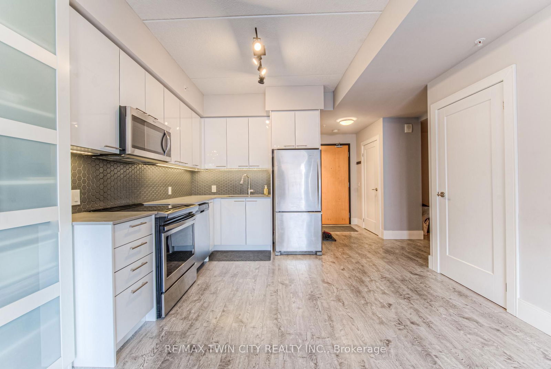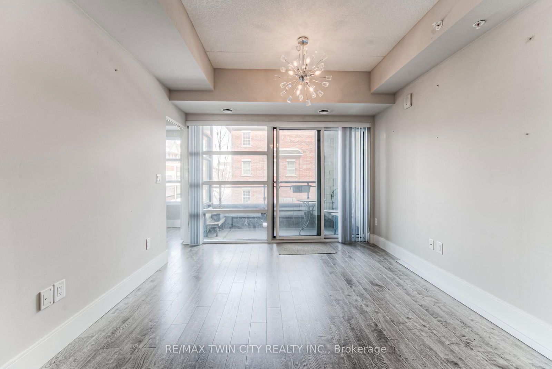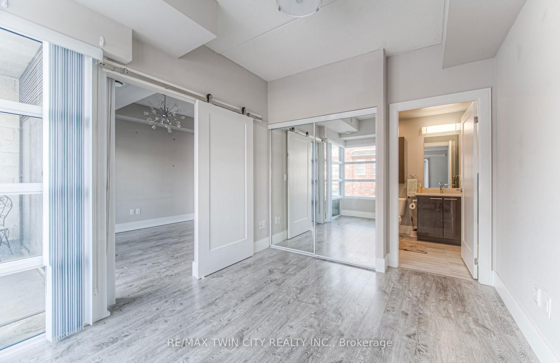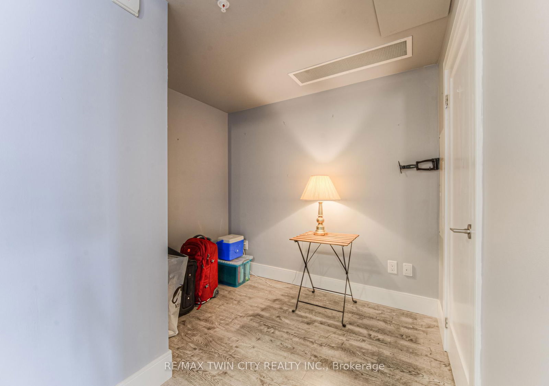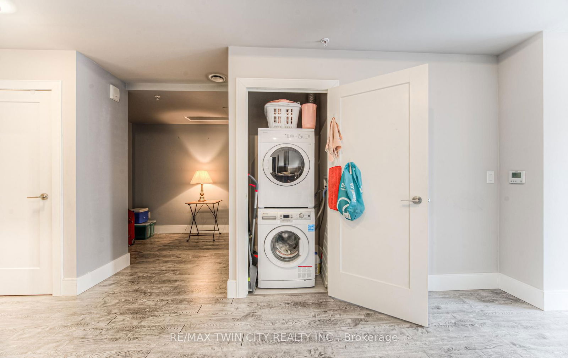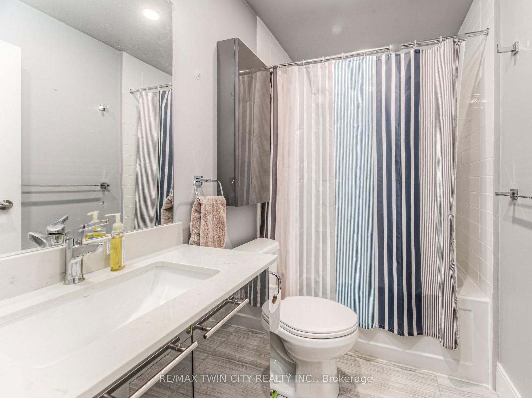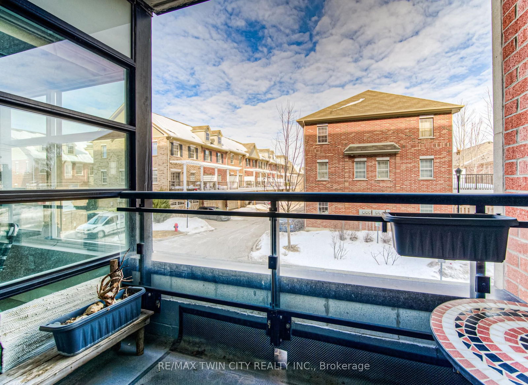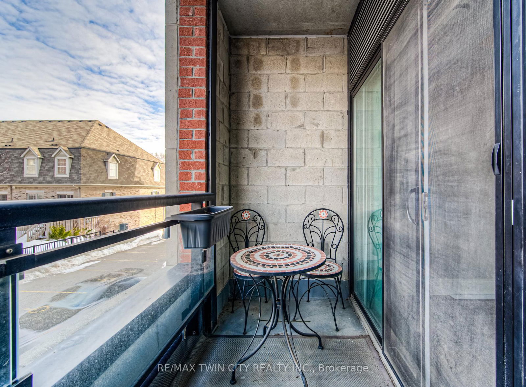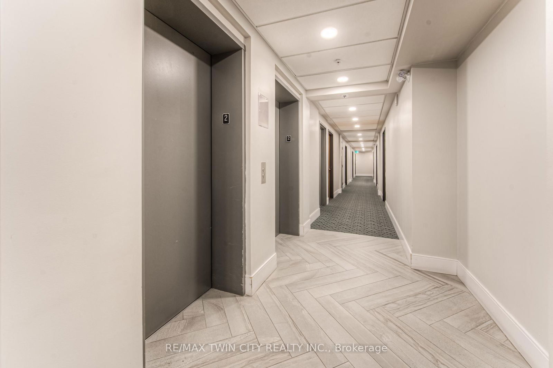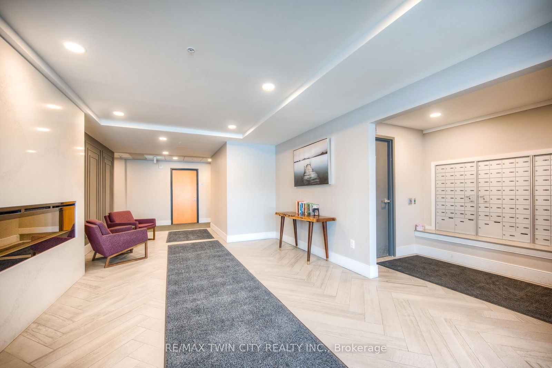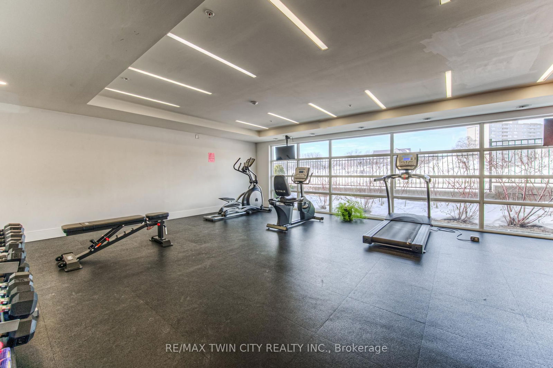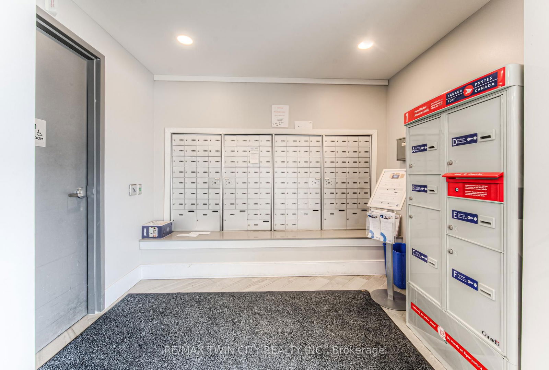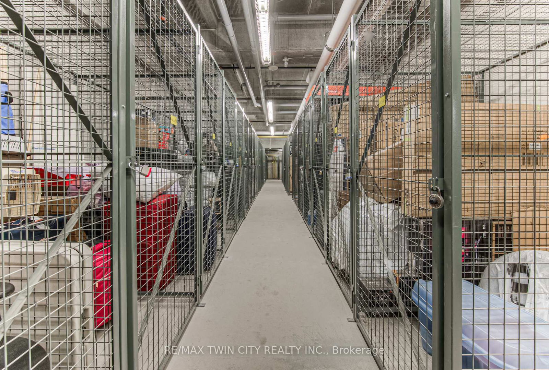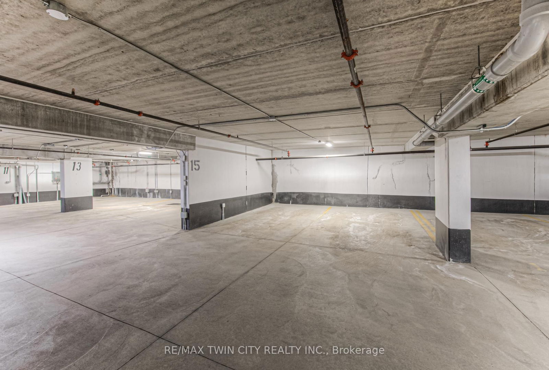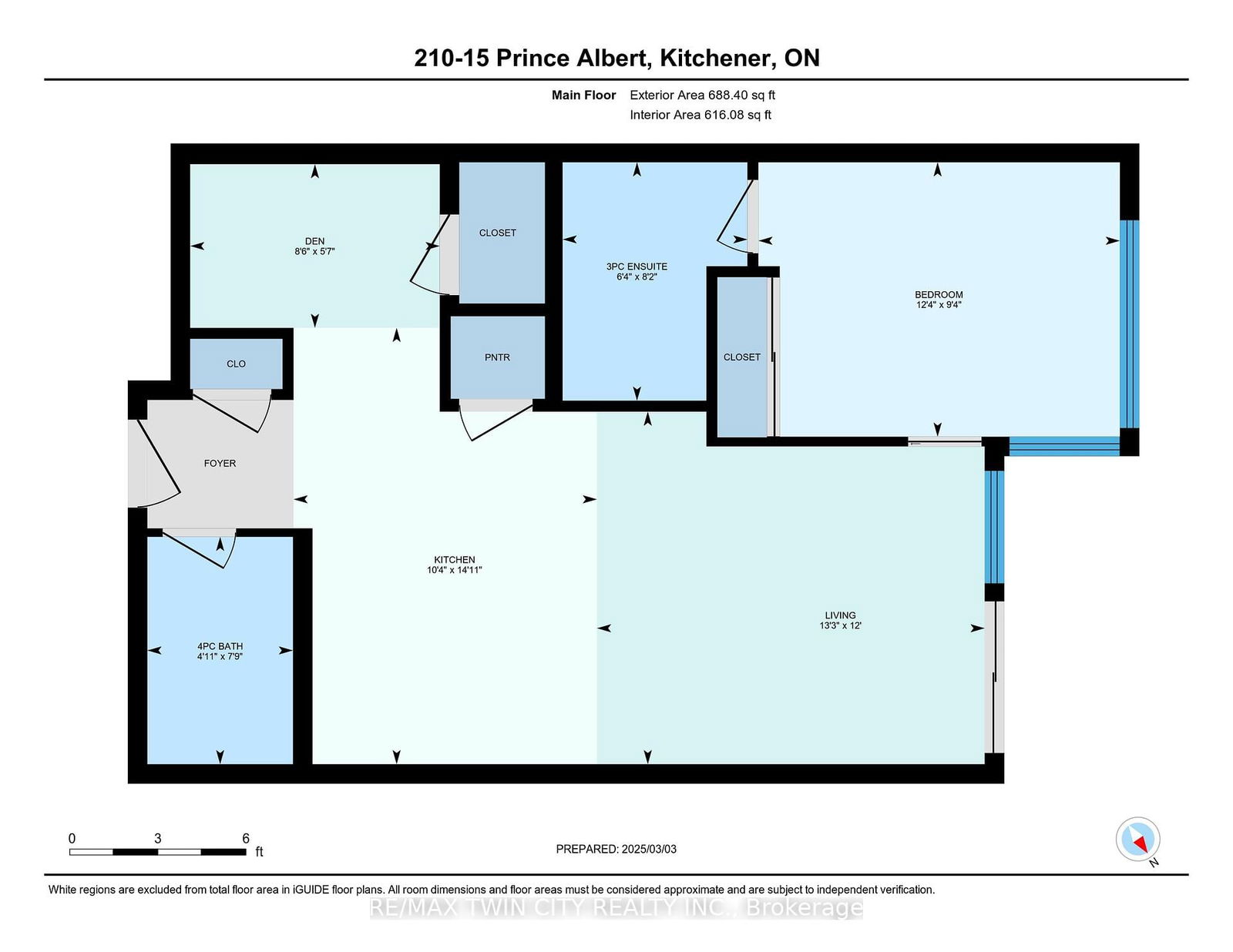210 - 15 Prince Albert Blvd
Listing History
Details
Property Type:
Condo
Maintenance Fees:
$544/mth
Taxes:
$2,978 (2024)
Cost Per Sqft:
$635/sqft
Outdoor Space:
Balcony
Locker:
Exclusive
Exposure:
North
Possession Date:
April 23, 2025
Laundry:
Main
Amenities
About this Listing
Located between Downtown Kitchener and Uptown Waterloo, The Victoria Commons is a newer development which offers an excellent spot to call home or to invest in. This fantastic 685 sq. ft. suite is in a short walking distance to all major transportation such as the GO Train Station and GO Bus Station, VIA Rail, LRT and public transit hub. Just 10 mins walk to Centre in The Square, Breithaupt Park & Community Centre, Spur Line Trail, hospitals, shopping, Google office, School Of Pharmacy & Downtown Kitchener. Easily connect to highway access within two minutes of driving and just 10 mins drive to UOW, Laurier and Conestoga College. The building is situated in a peaceful, quiet, well established and sought after neighbourhood. Unit 210 features a modern layout with open concept living including: one bedroom, den, two full bathrooms with an ensuite, in-unit washer/dryer and private balcony, engineered vinyl and tile floors, custom blinds and under cabinet LED lighting. Kitchen provides plenty of modern cabinets, quartz countertops, double sink, 4 stainless steel appliances. Den can easily be used as a second bedroom or home office. Enjoy the bright and open space provided by the floor-to-ceiling windows, northern facing exposure for perfect temperature regulation, consistent view and great for admiring the peaceful neighbourhood. Heated underground owned parking (#15 on P2; right across from doors to elevators), private locker (#45 on P1), modern exercise room (1st floor, enter, turn right down hallway, at end of hall) and party room (next to exercise room). All suites are separately metered with the energy-efficient Geothermal heating/cooling system. Resident Superintendent lives on site for your convenience. Controlled entrance & controlled access to parking garage. This is a one-of-a-kind home in a great location you do not want to miss, book your showing today!
ExtrasWhite cabinet beside kitchen.
re/max twin city realty inc.MLS® #X12004102
Fees & Utilities
Maintenance Fees
Utility Type
Air Conditioning
Heat Source
Heating
Room Dimensions
Kitchen
Living
Den
Bedroom
Bathroom
3 Piece Bath
Bathroom
4 Piece Ensuite
Similar Listings
Explore Mount Hope Huron Park
Commute Calculator
Mortgage Calculator
Building Trends At Victoria Common Condos
Days on Strata
List vs Selling Price
Offer Competition
Turnover of Units
Property Value
Price Ranking
Sold Units
Rented Units
Best Value Rank
Appreciation Rank
Rental Yield
High Demand
Market Insights
Transaction Insights at Victoria Common Condos
| 1 Bed | 1 Bed + Den | 2 Bed | 2 Bed + Den | |
|---|---|---|---|---|
| Price Range | No Data | $425,000 - $430,000 | $450,000 | No Data |
| Avg. Cost Per Sqft | No Data | $614 | $527 | No Data |
| Price Range | $1,850 | $1,950 - $2,100 | $2,300 | No Data |
| Avg. Wait for Unit Availability | 124 Days | 121 Days | 172 Days | 221 Days |
| Avg. Wait for Unit Availability | 258 Days | 103 Days | 324 Days | No Data |
| Ratio of Units in Building | 36% | 42% | 17% | 6% |
Market Inventory
Total number of units listed and sold in Mount Hope Huron Park
