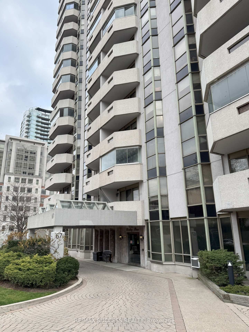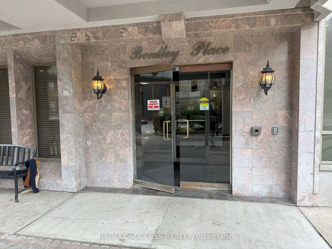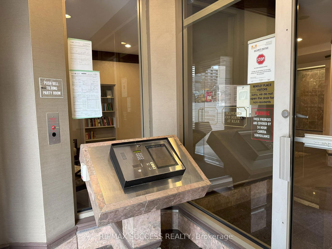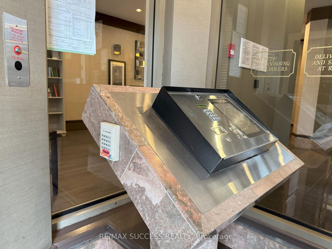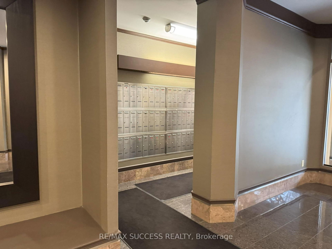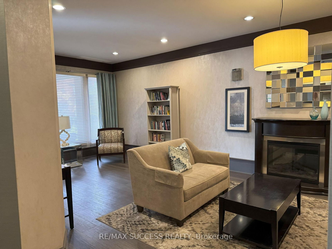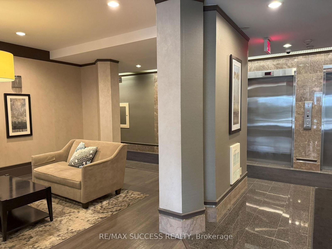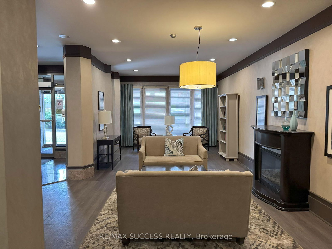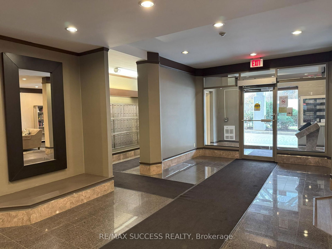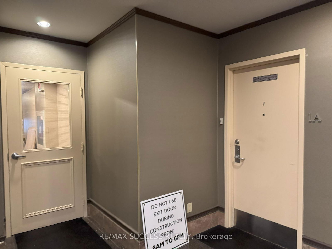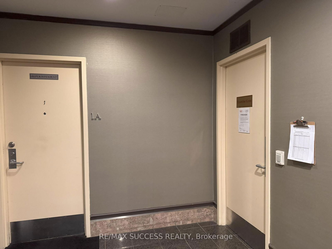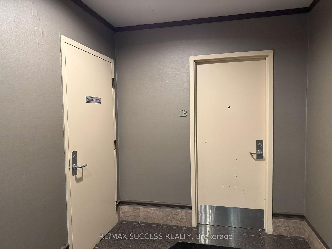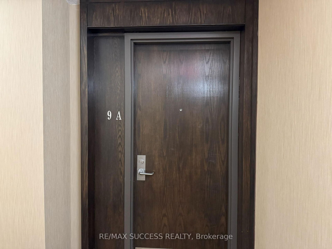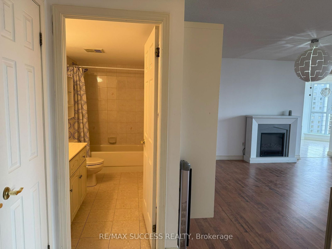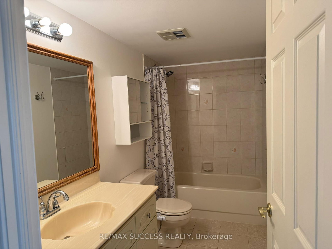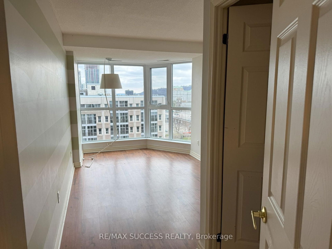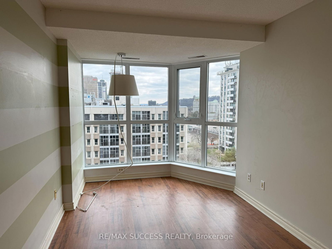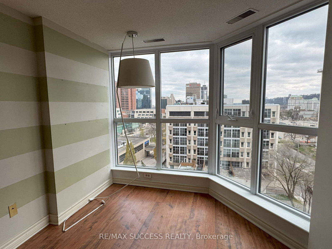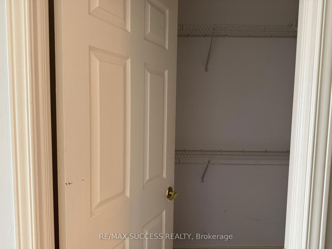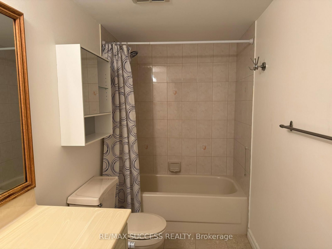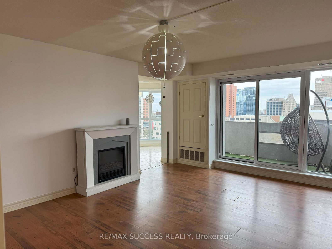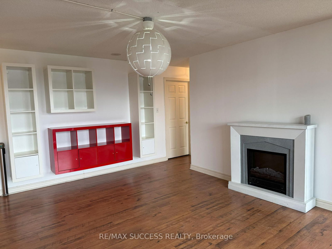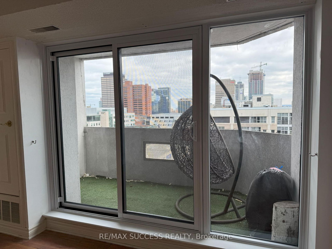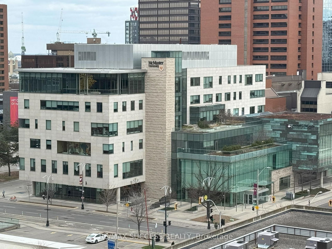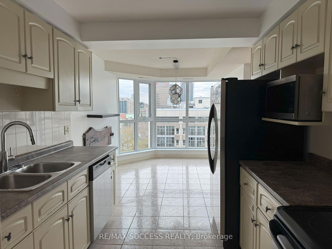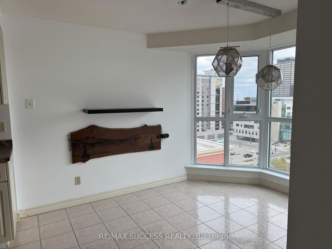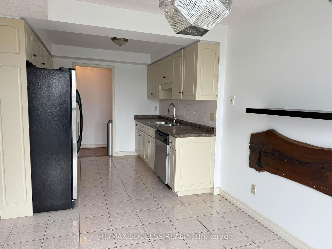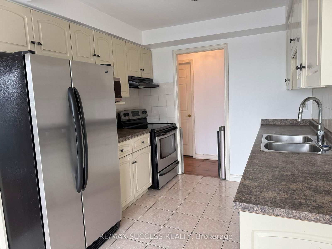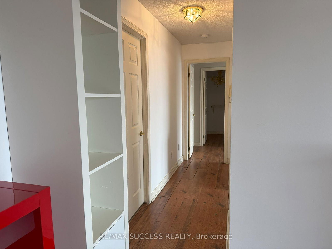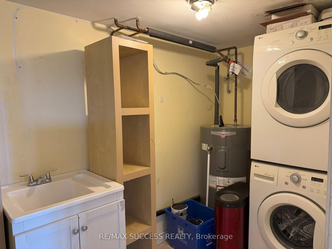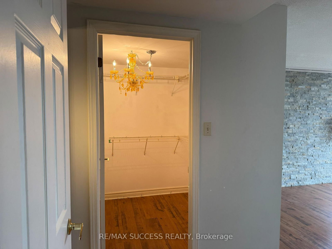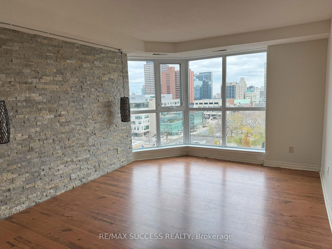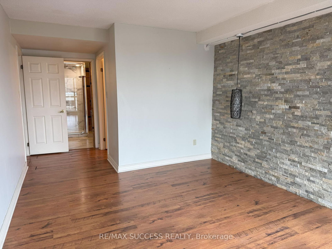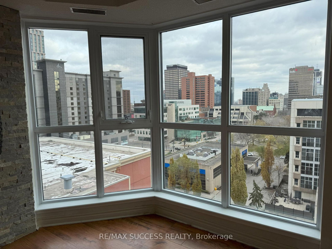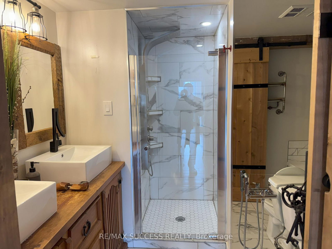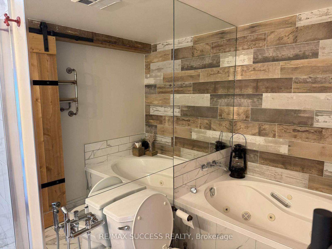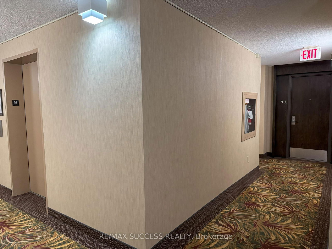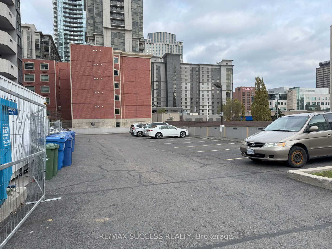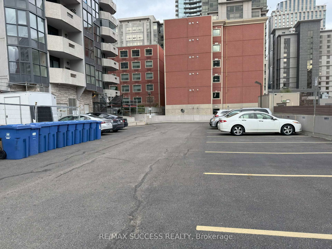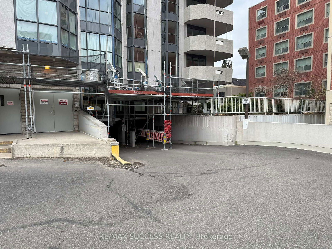Listing History
Details
Property Type:
Condo
Possession Date:
January 1, 2025
Lease Term:
1 Year
Utilities Included:
No
Outdoor Space:
Terrace
Furnished:
No
Exposure:
North
Locker:
None
Amenities
About this Listing
This spacious 2-bedroom, 2-bathroom condo with a welcoming foyer offers 1,100 sq. ft. of comfortable living space and is available starting November 1, 2024, for a minimum 12-month lease. The unit features new windows and a new HVAC system installed in October 2024, freshly painted white walls from August 2022, and a renovated ensuite bathroom in the owners suite. It includes one underground parking spot and is located in a safe, impeccably maintained building with amenities such as a party room and gym. Ideal for a small family or two urban professionals looking to share, the condo is conveniently situated across from McMaster Family Practice in a lively downtown area. Non-smokers and no pets, please. A rental application will be required for review prior to scheduling a showing.
ExtrasStainless steel stove, fridge, dishwasher. Clothes washer and dryer. On parking.
re/max success realtyMLS® #X11997248
Fees & Utilities
Utilities Included
Utility Type
Air Conditioning
Heat Source
Heating
Room Dimensions
Foyer
Tile Floor, Window
Living
Laminate, Window
Primary
Laminate, Closet
Kitchen
Tile Floor, Open Concept, Stainless Steel Appliances
Laundry
Combined with Kitchen
Bathroom
Tile Floor
Bedroom
Tile Floor
Bathroom
Window
Dining
Tile Floor
Similar Listings
Explore Durand
Commute Calculator
Mortgage Calculator
Demographics
Based on the dissemination area as defined by Statistics Canada. A dissemination area contains, on average, approximately 200 – 400 households.
Building Trends At Bentley Place Condos
Days on Strata
List vs Selling Price
Offer Competition
Turnover of Units
Property Value
Price Ranking
Sold Units
Rented Units
Best Value Rank
Appreciation Rank
Rental Yield
High Demand
Market Insights
Transaction Insights at Bentley Place Condos
| 2 Bed | 2 Bed + Den | |
|---|---|---|
| Price Range | $580,000 - $739,900 | No Data |
| Avg. Cost Per Sqft | $436 | No Data |
| Price Range | $2,500 - $2,900 | $2,950 |
| Avg. Wait for Unit Availability | 113 Days | No Data |
| Avg. Wait for Unit Availability | 412 Days | No Data |
| Ratio of Units in Building | 97% | 2% |
Market Inventory
Total number of units listed and leased in Durand
