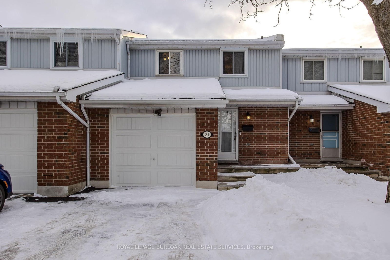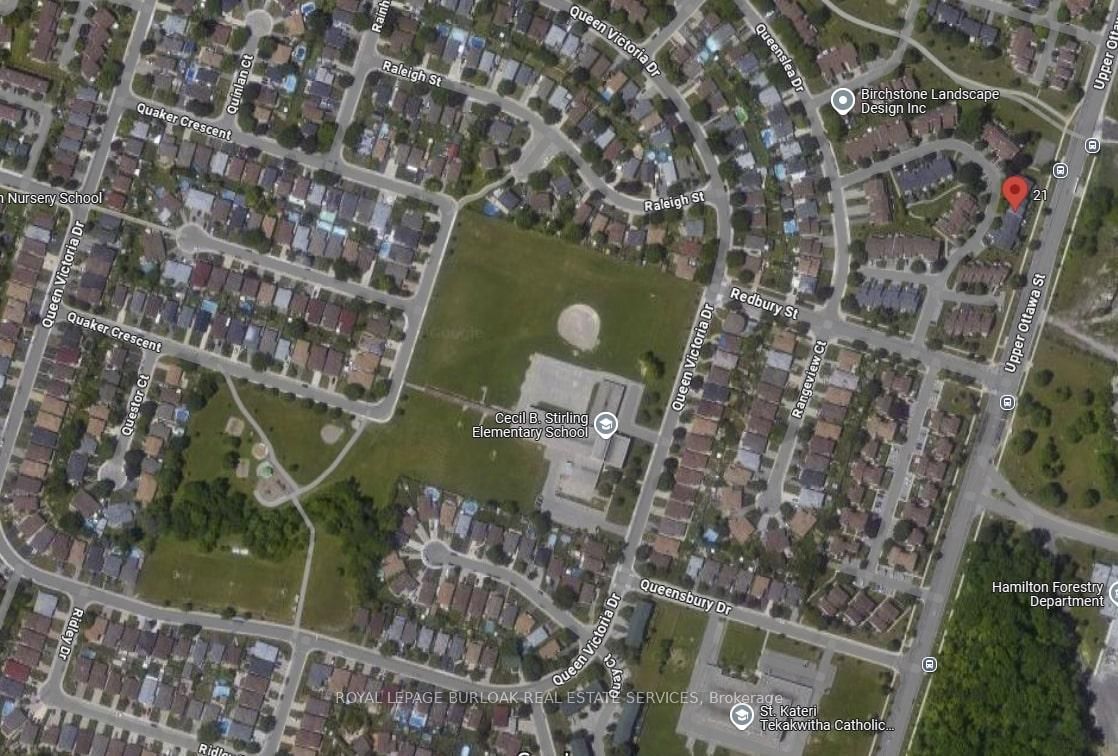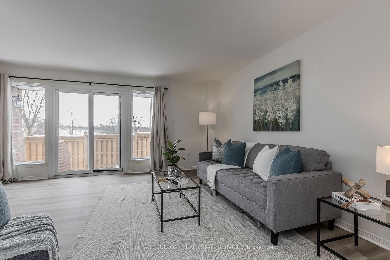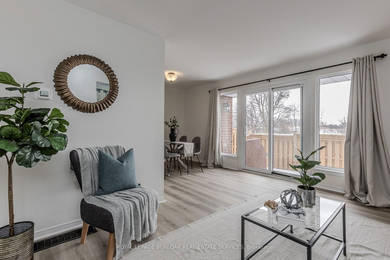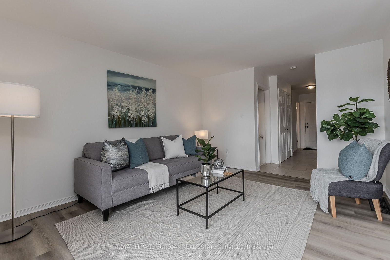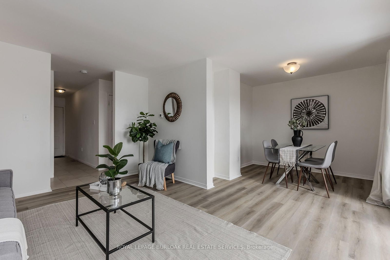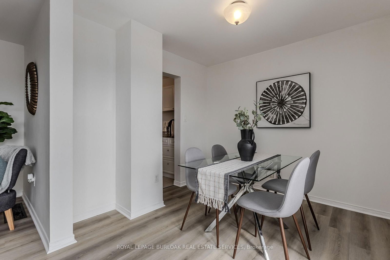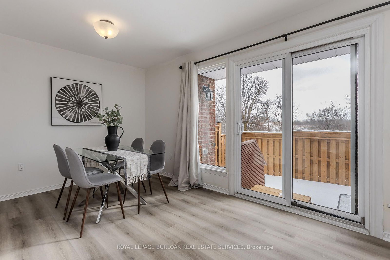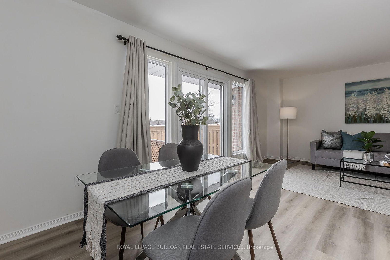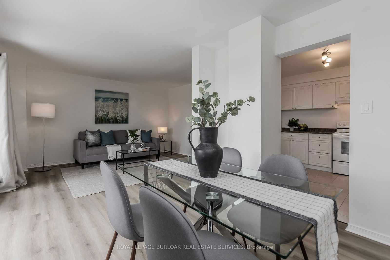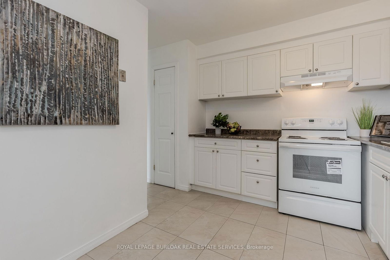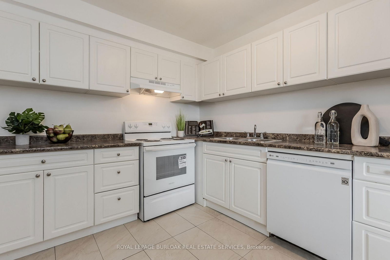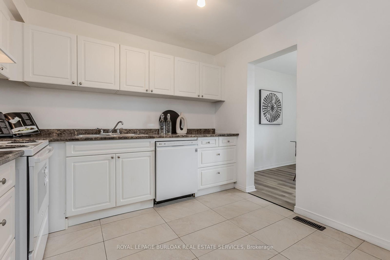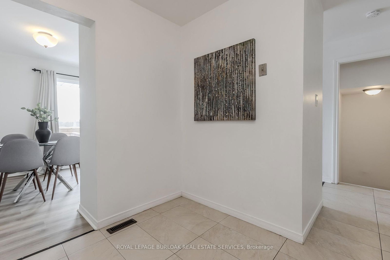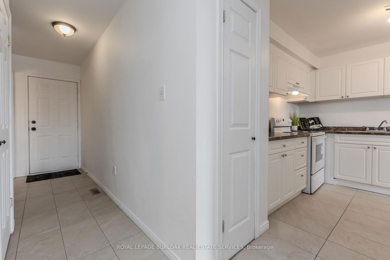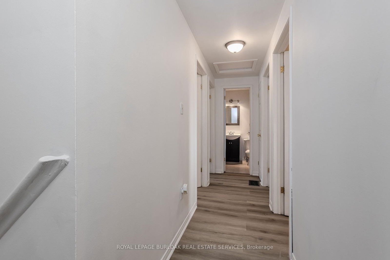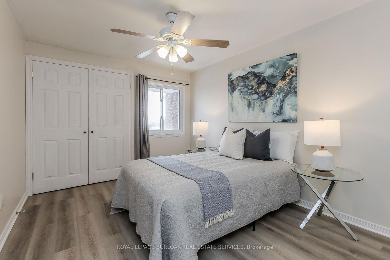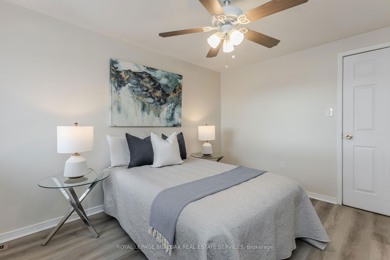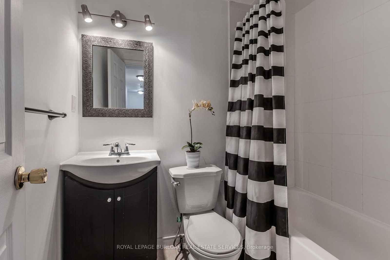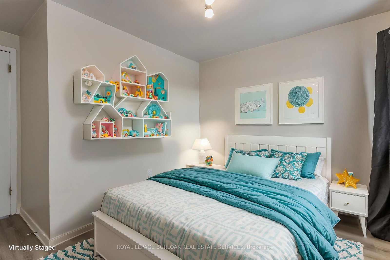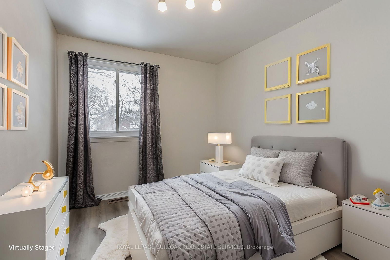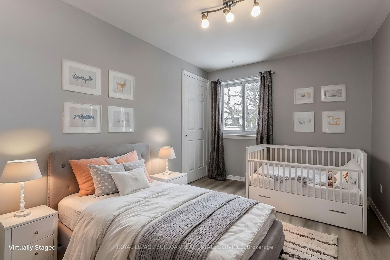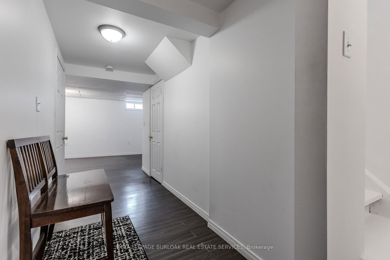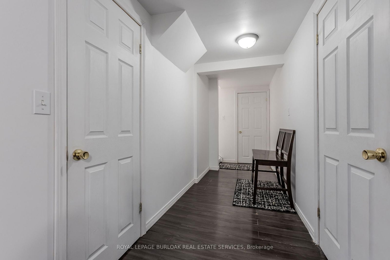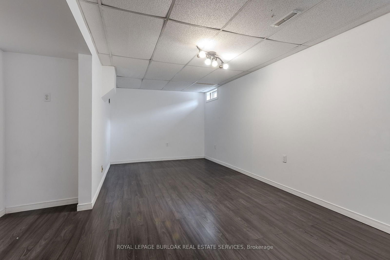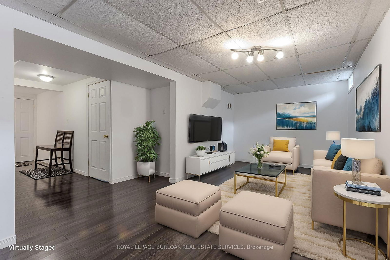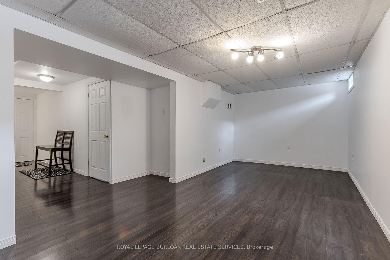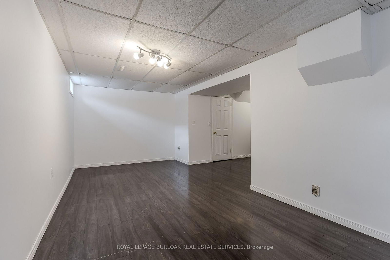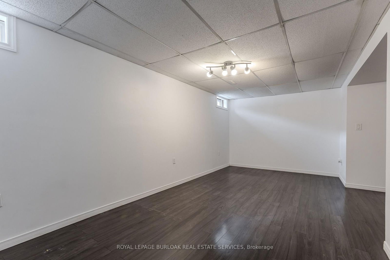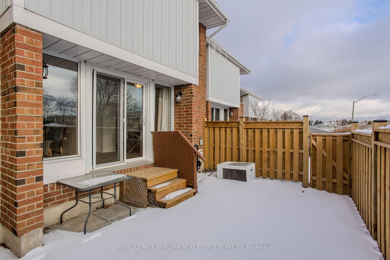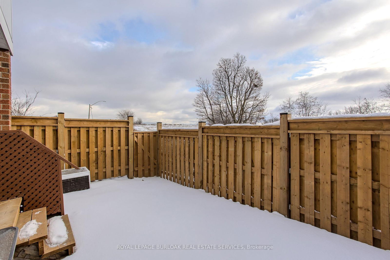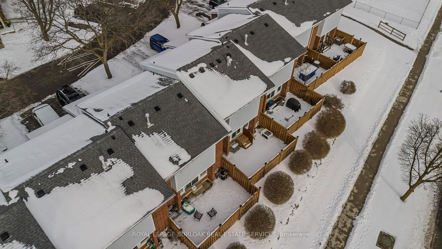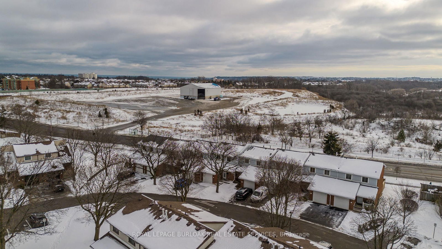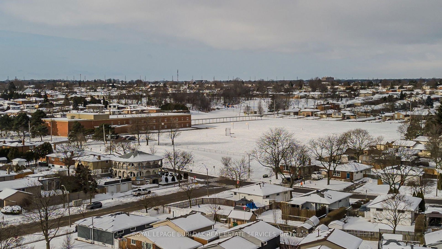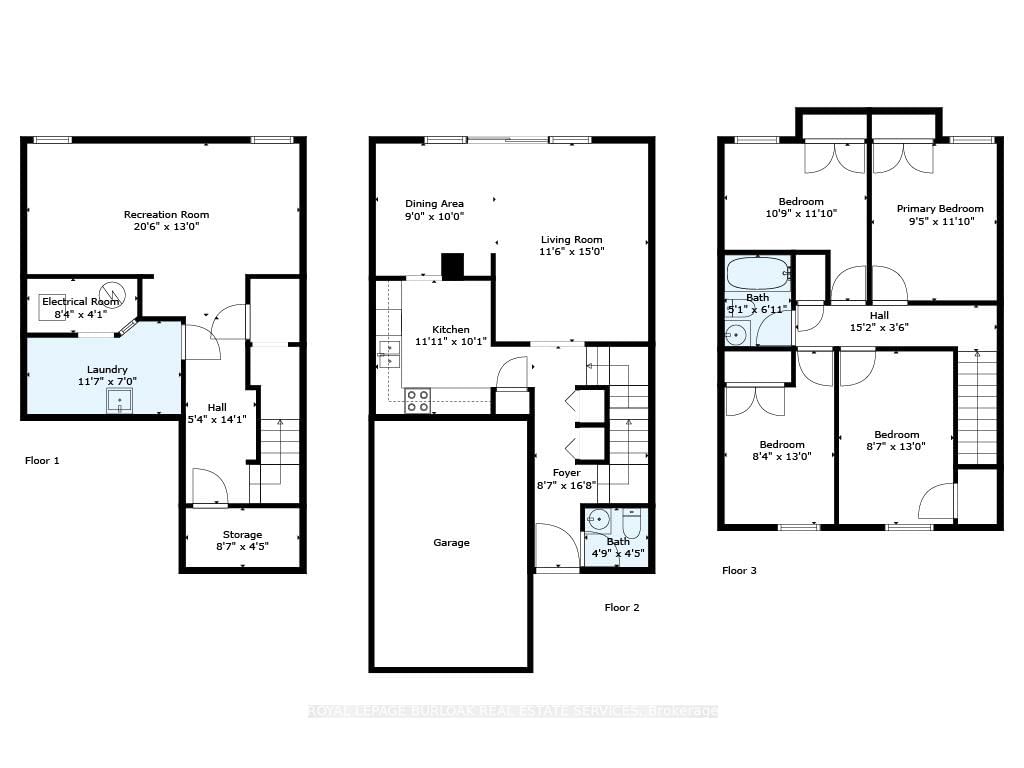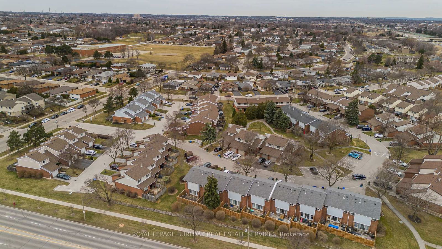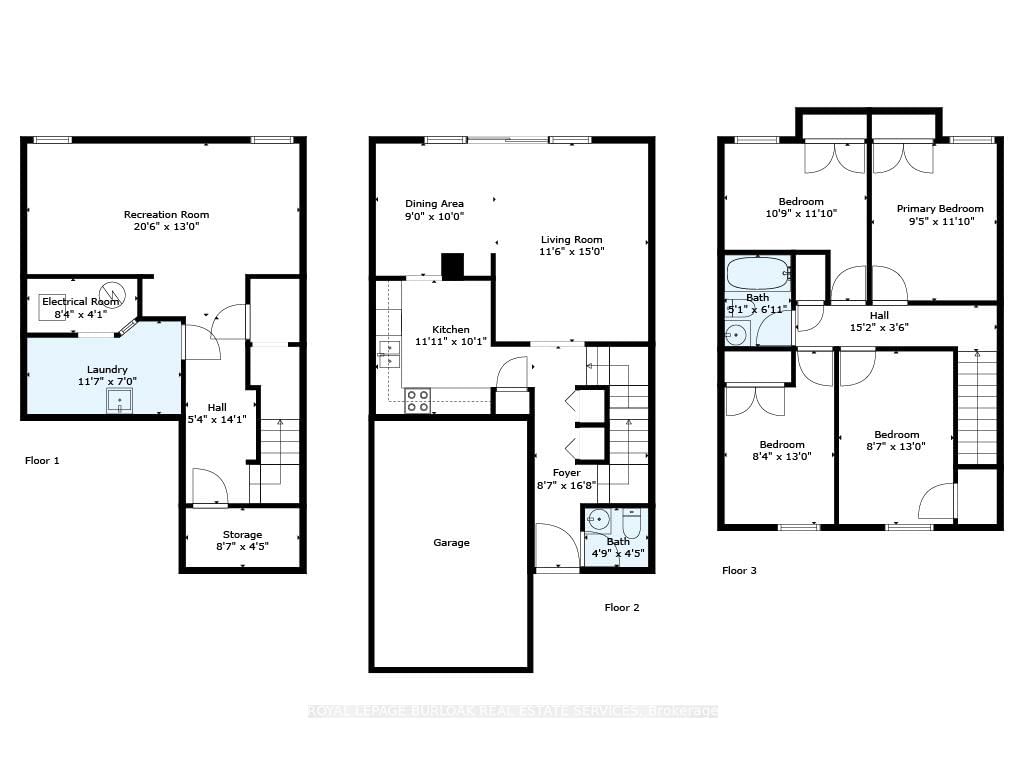Listing History
Details
Ownership Type:
Condominium
Property Type:
Townhouse
Maintenance Fees:
$487/mth
Taxes:
$2,976 (2024)
Cost Per Sqft:
$429 - $500/sqft
Outdoor Space:
Balcony
Locker:
None
Exposure:
West
Possession Date:
Flexible
Laundry:
Lower
Amenities
About this Listing
Welcome to 21-25 Redbury Street, Hamilton, a beautifully maintained 4-bedroom townhouse condo offering over 1,770 sqft. of finished living space in a family-friendly complex! With unencumbered scenic green space views from the yard, this home is perfect for those who love nature and tranquility, while still being just a short walk to schools and parks and offering easy highway access for commuters. Step inside this carpet-free home, featuring newer luxury vinyl flooring throughout the main and upper levels. The open-concept living and dining area is bright and spacious, with a walkout to the fully fenced backyard (new fencing in 2024) a great spot for kids to play or for hosting summer BBQs! The bright kitchen boasts tons of counter space, a double sink, and ample storage, making family meals a breeze. A 2-piece powder room completes this level. Upstairs, you'll find four generously sized bedrooms with well-sized closets, and large windows, along with a shared 4-piece bathroom. The fully finished basement offers endless possibilities use it as a family room, playroom, or home office. The in-unit laundry adds convenience to daily life. With a scenic, unencumbered backyard view and all the space a growing family needs, this home is move-in ready! Don't miss out schedule a viewing today!
ExtrasStove, Dishwasher, Electrical Light Fixtures, Window Coverings, Range Hood
royal lepage burloak real estate servicesMLS® #X12013217
Fees & Utilities
Maintenance Fees
Utility Type
Air Conditioning
Heat Source
Heating
Room Dimensions
Living
Kitchen
Dining
Primary
2nd Bedroom
3rd Bedroom
4th Bedroom
Rec
Laundry
Other
Similar Listings
Explore Quinndale
Commute Calculator
Mortgage Calculator
Building Trends At Quinndale Gardens I Townhomes
Days on Strata
List vs Selling Price
Offer Competition
Turnover of Units
Property Value
Price Ranking
Sold Units
Rented Units
Best Value Rank
Appreciation Rank
Rental Yield
High Demand
Market Insights
Transaction Insights at Quinndale Gardens I Townhomes
| 3 Bed | 3 Bed + Den | |
|---|---|---|
| Price Range | $550,000 - $593,000 | No Data |
| Avg. Cost Per Sqft | $460 | No Data |
| Price Range | No Data | No Data |
| Avg. Wait for Unit Availability | 165 Days | No Data |
| Avg. Wait for Unit Availability | No Data | No Data |
| Ratio of Units in Building | 85% | 15% |
Market Inventory
Total number of units listed and sold in Quinndale
