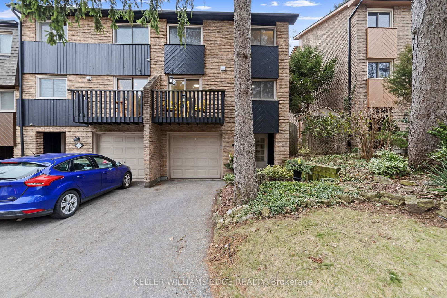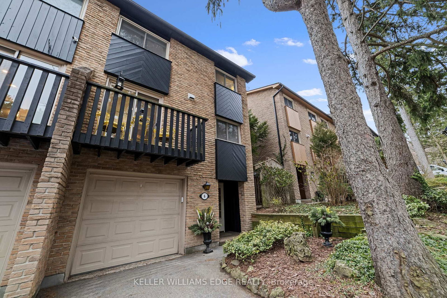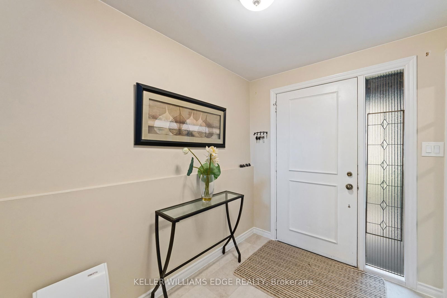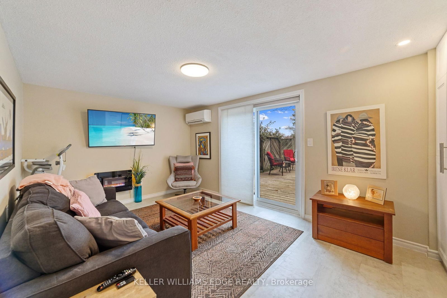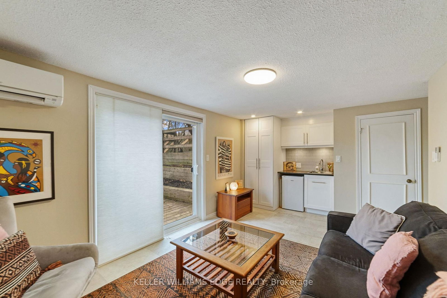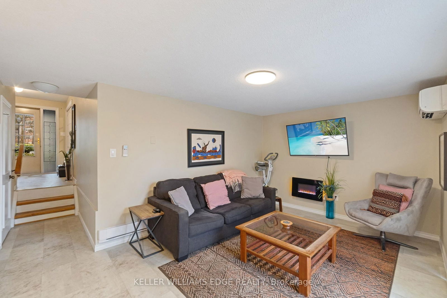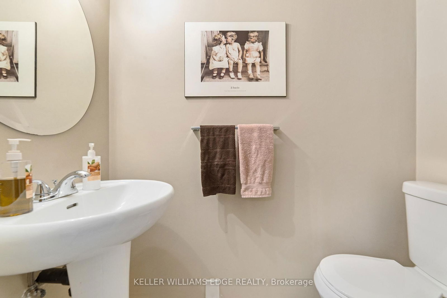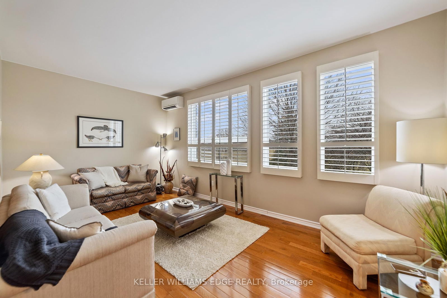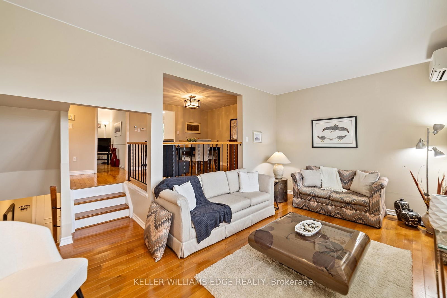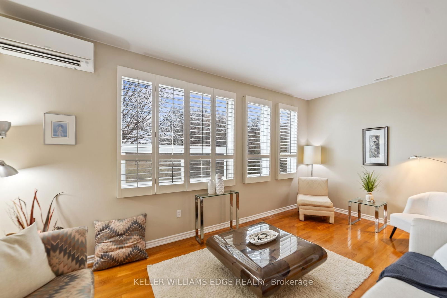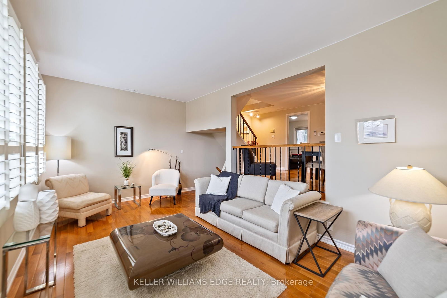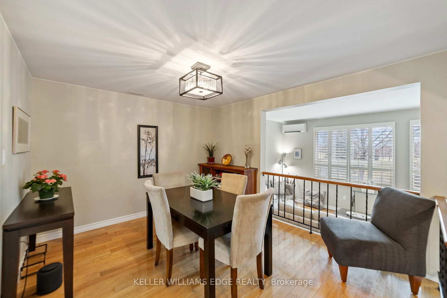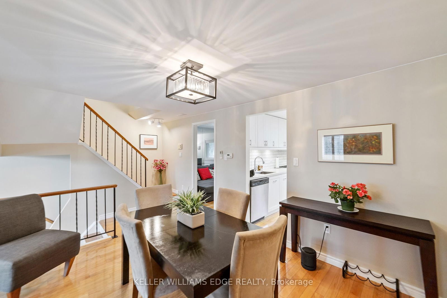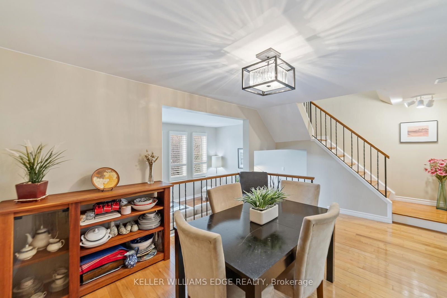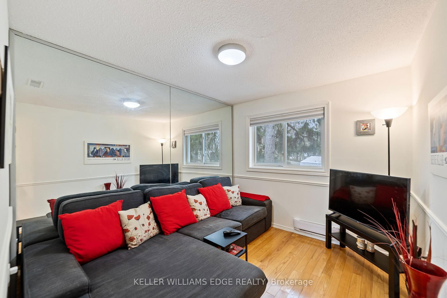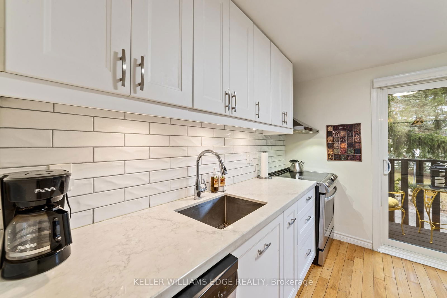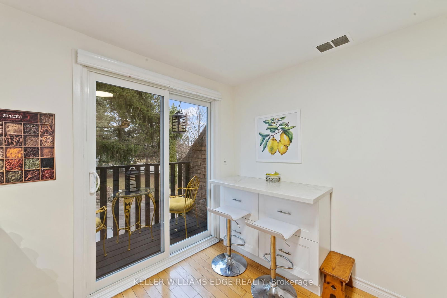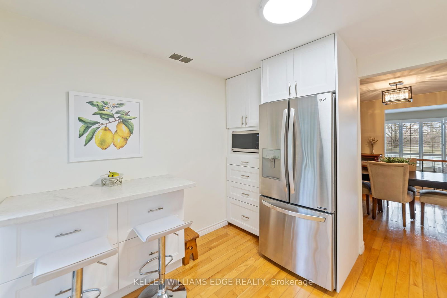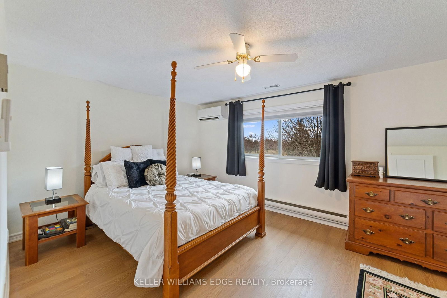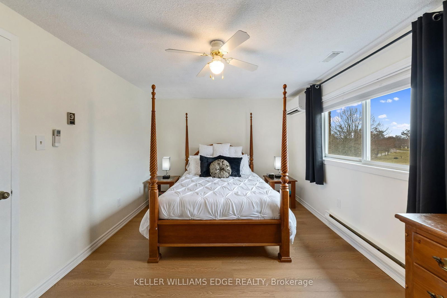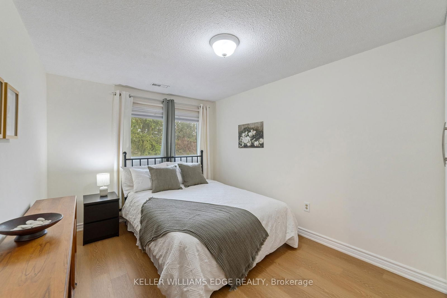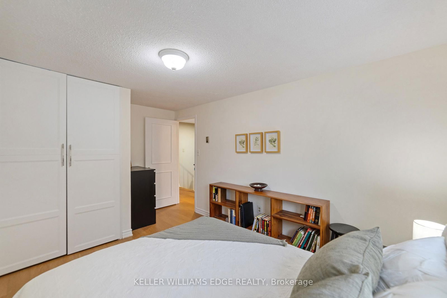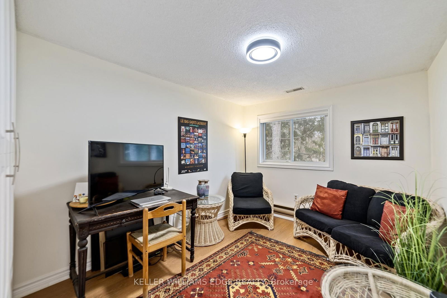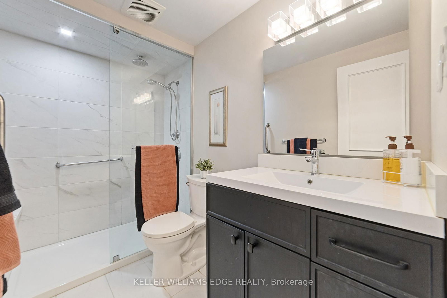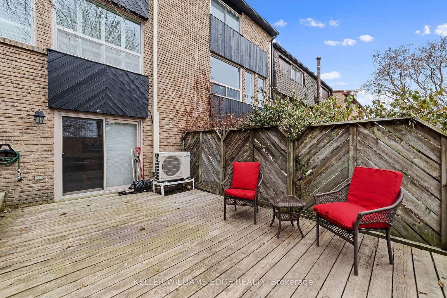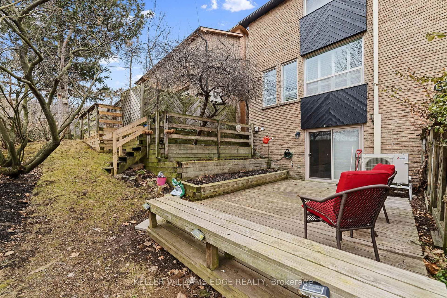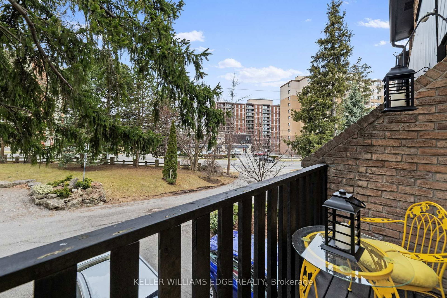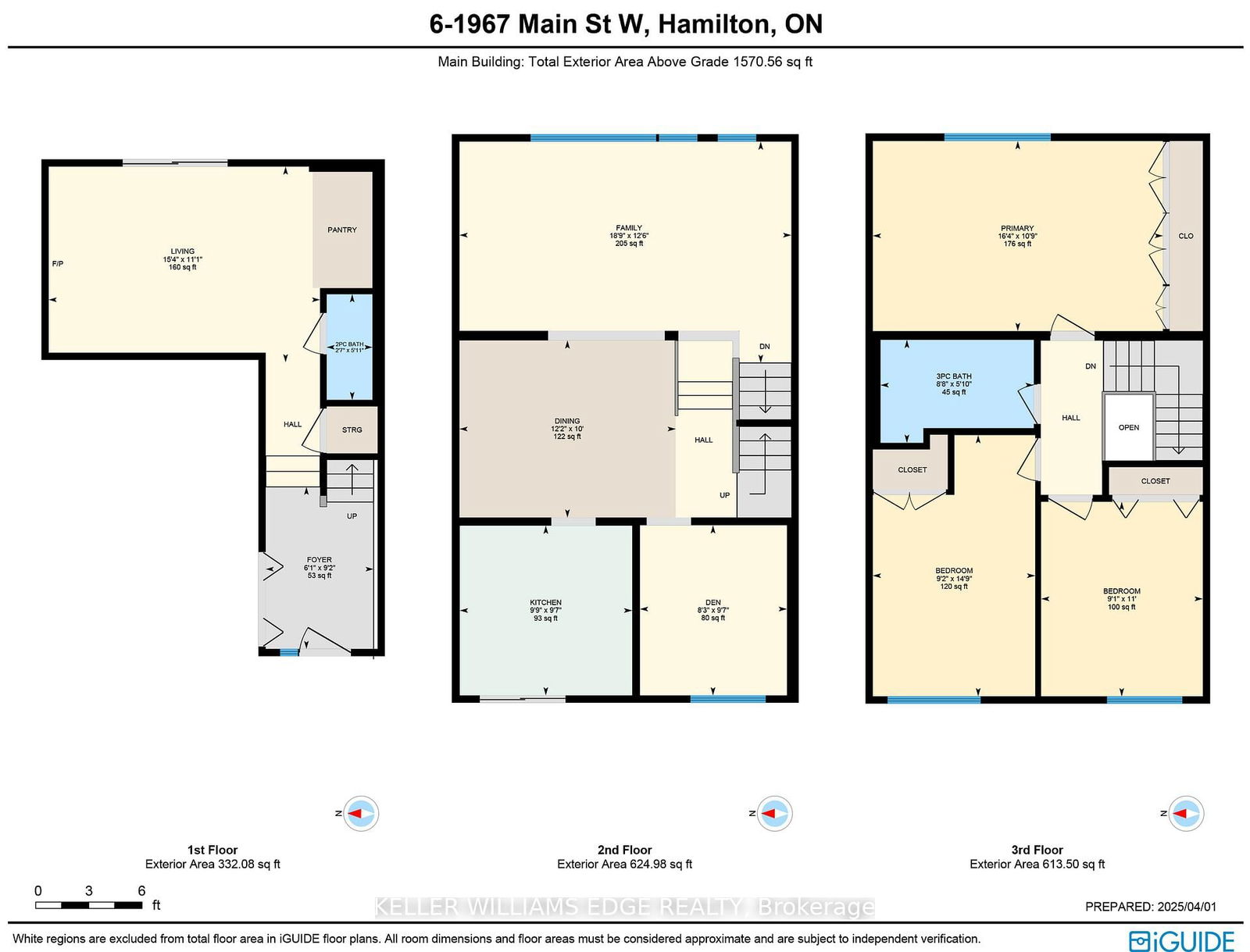6 - 1967 Main St W
Listing History
Details
Ownership Type:
Condominium
Property Type:
Townhouse
Maintenance Fees:
$640/mth
Taxes:
$3,574 (2024)
Cost Per Sqft:
$447 - $521/sqft
Outdoor Space:
Balcony
Locker:
None
Exposure:
West
Possession Date:
Flexible
Laundry:
Lower
Amenities
About this Listing
Peace and quite is found here. Welcome to 1967 Main St W at the border of Hamilton into Ancaster. With no neighbours in front or behind, you can enjoy the peaceful space either from the walk out lower level, or the private porch off the kitchen. The main living area is bright and open, featuring large windows and wood floors, a great place to enjoy company, or welcome the warmth of the morning sun. The lower level is not to be out done here, it is a great space to cozy up to a good book by the fire. The bedrooms are spacious and cozy, and offer ample storage. This community is ideal for those looking for a tranquil day to day life. Low cost of operation with 3 energy efficient heat pumps for heating and cooling this home.
ExtrasFridge, Stove, Dishwasher, Washer, Dryer, Light Fixtures, Window Coverings, Bar Fridge, GDO and 1 remote.
keller williams edge realtyMLS® #X12064004
Fees & Utilities
Maintenance Fees
Utility Type
Air Conditioning
Heat Source
Heating
Room Dimensions
Family
Electric Fireplace
Bathroom
2 Piece Bath
Laundry
Family
Dining
Kitchen
Overlooks Patio
Den
Primary
2nd Bedroom
3rd Bedroom
Similar Listings
Explore Ainslie Wood West
Commute Calculator
Mortgage Calculator
Building Trends At 1967 Main West Townhomes
Days on Strata
List vs Selling Price
Or in other words, the
Offer Competition
Turnover of Units
Property Value
Price Ranking
Sold Units
Rented Units
Best Value Rank
Appreciation Rank
Rental Yield
High Demand
Market Insights
Transaction Insights at 1967 Main West Townhomes
| 3 Bed | 3 Bed + Den | |
|---|---|---|
| Price Range | $570,000 | No Data |
| Avg. Cost Per Sqft | $411 | No Data |
| Price Range | No Data | No Data |
| Avg. Wait for Unit Availability | 461 Days | 394 Days |
| Avg. Wait for Unit Availability | No Data | No Data |
| Ratio of Units in Building | 53% | 48% |
Market Inventory
Total number of units listed and sold in Ainslie Wood West
