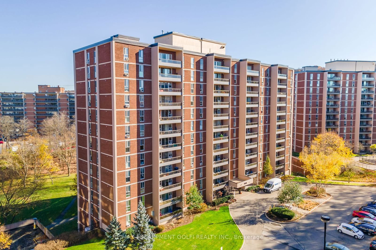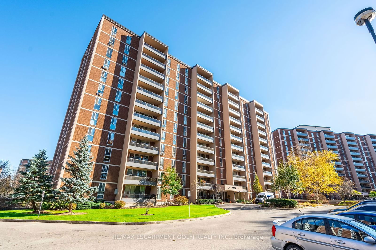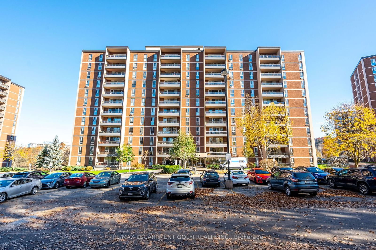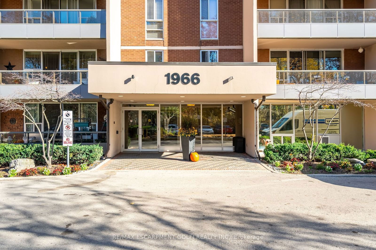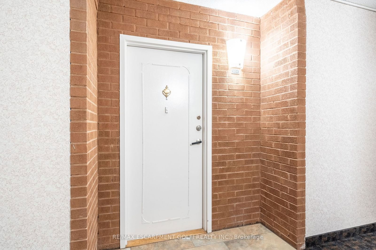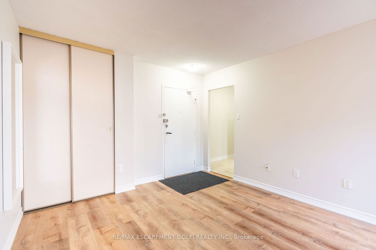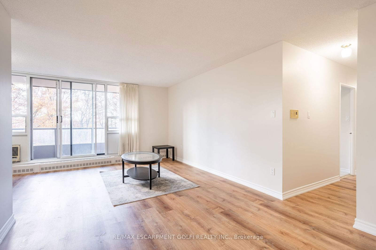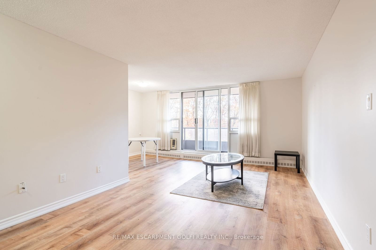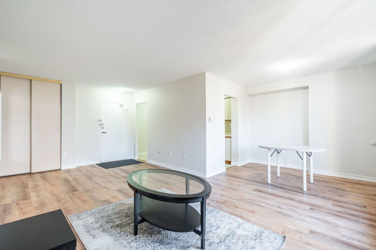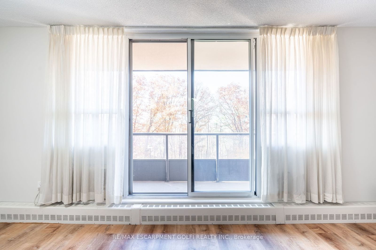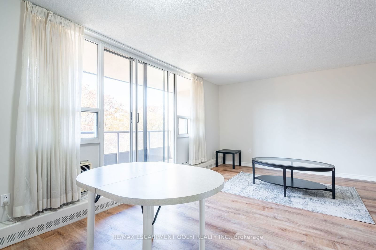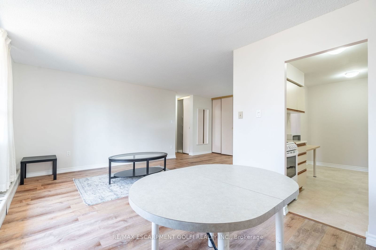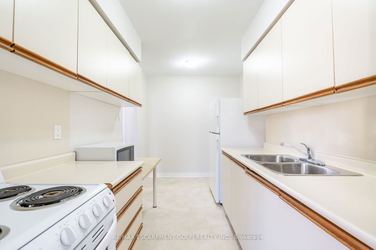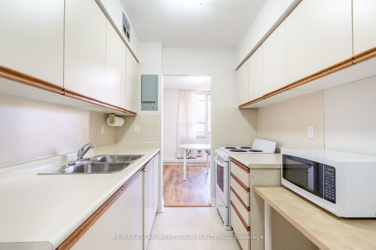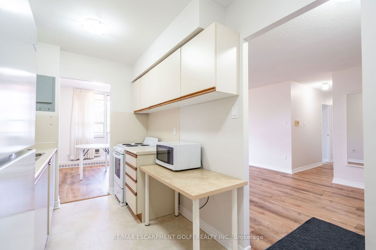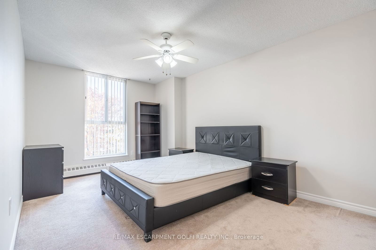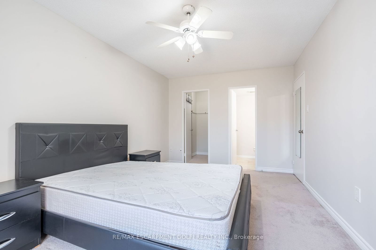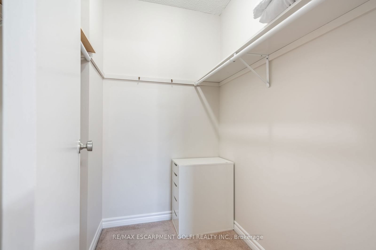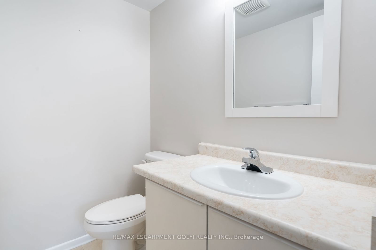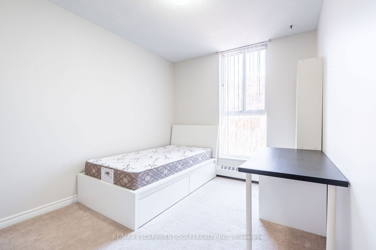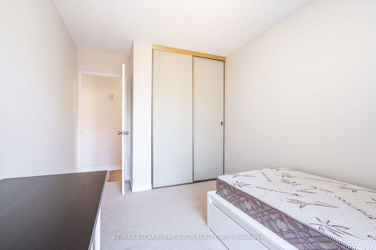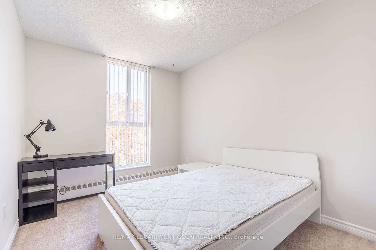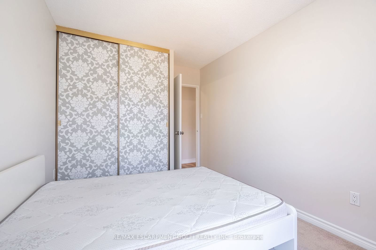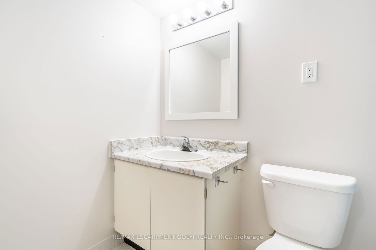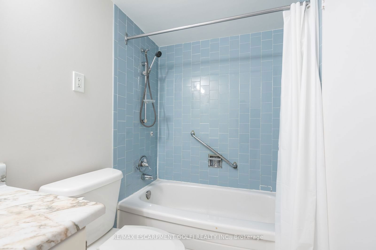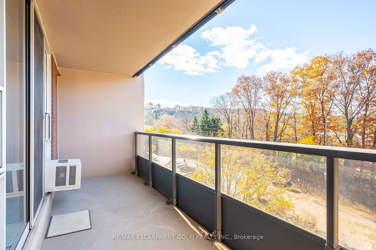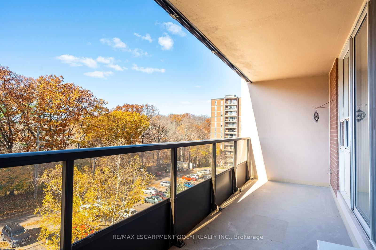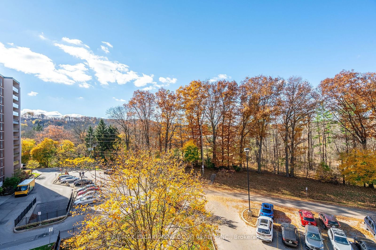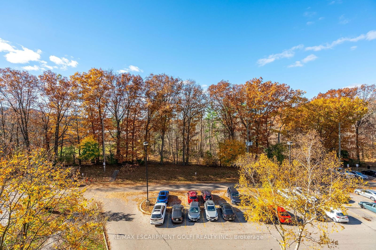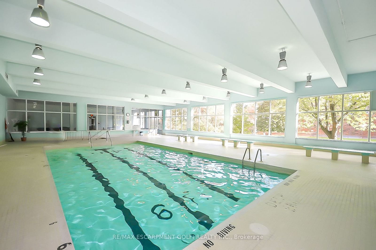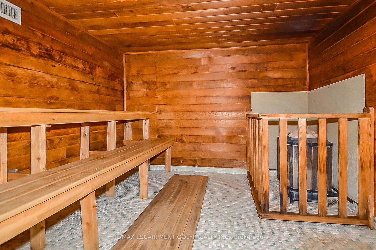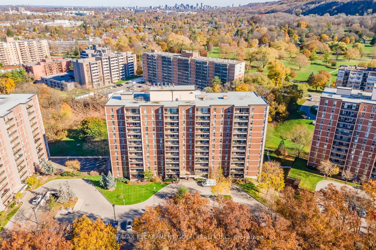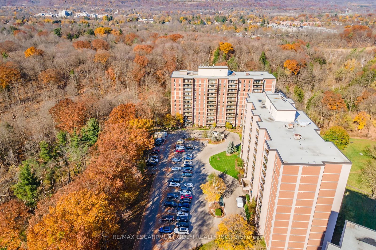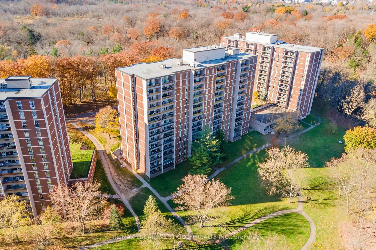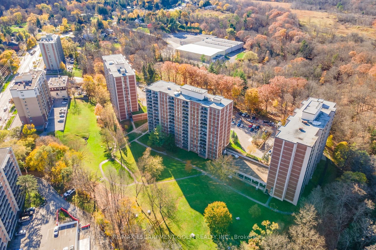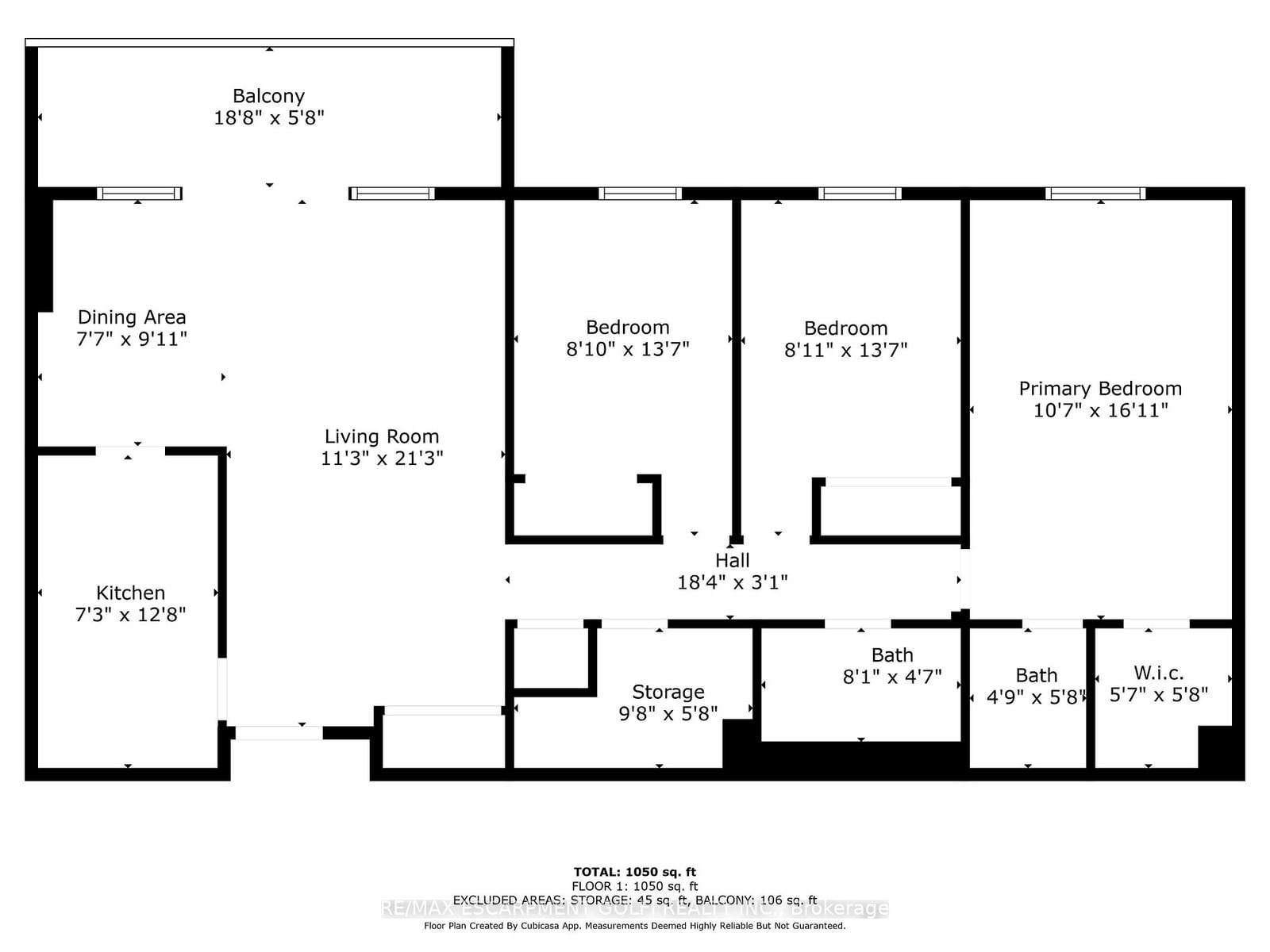804 - 1966 MAIN St
Listing History
Unit Highlights
Maintenance Fees
Utility Type
- Air Conditioning
- None
- Heat Source
- Gas
- Heating
- Baseboard
Room Dimensions
About this Listing
Welcome to Forest Glen Condos in West Hamilton! This spacious unit offers almost 1,100 square feet of comfortable living, featuring updated flooring, three bedrooms and 1.5 baths. The open concept living and dining area is flooded with natural light through wall-to-wall windows and sliding glass doors, leading to a large private balcony where you can enjoy the scenic views with your favourite beverage! The unit includes a generous walk-in storage closet on the way to the bedrooms, while the primary suite boasts its own walk-in closet and a convenient 2-piece ensuite. Located on the main bus route and close to Schools & Hospital, just Minutes to Dundas, Ancaster, GO Station, restaurants, shopping, and downtown, it's an ideal location for both work and play. Amenities include an indoor pool, Fitness centre opening soon, underground parking (one spot), an extra storage locker, and onsite laundry. Residents can also enjoy ample green space, with easy access to the nearby rail trail. Condo fees cover building insurance, common elements, exterior maintenance, heat, parking, and water-making this a truly hassle-free living experience!
re/max escarpment golfi realty inc.MLS® #X10415653
Amenities
Explore Neighbourhood
Similar Listings
Price Trends
Maintenance Fees
Building Trends At Forest Glen Condominiums
Days on Strata
List vs Selling Price
Offer Competition
Turnover of Units
Property Value
Price Ranking
Sold Units
Rented Units
Best Value Rank
Appreciation Rank
Rental Yield
High Demand
Transaction Insights at 1964-1968 Main Street W
| 2 Bed | 2 Bed + Den | 3 Bed | 3 Bed + Den | |
|---|---|---|---|---|
| Price Range | $325,000 - $470,000 | No Data | $340,000 - $525,000 | No Data |
| Avg. Cost Per Sqft | $451 | No Data | $391 | No Data |
| Price Range | $2,250 | No Data | $2,450 | No Data |
| Avg. Wait for Unit Availability | 116 Days | No Data | 42 Days | 153 Days |
| Avg. Wait for Unit Availability | 624 Days | No Data | 144 Days | No Data |
| Ratio of Units in Building | 22% | 1% | 74% | 5% |
Transactions vs Inventory
Total number of units listed and sold in Ainslie Wood West
