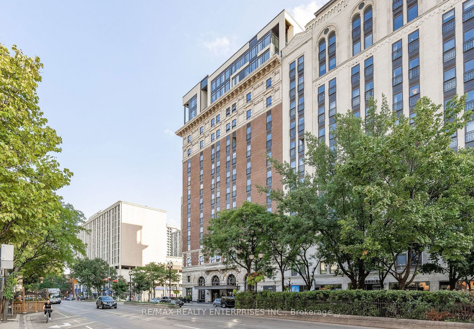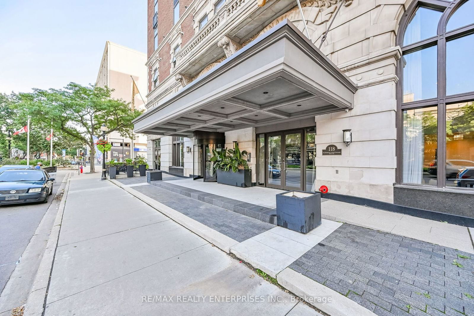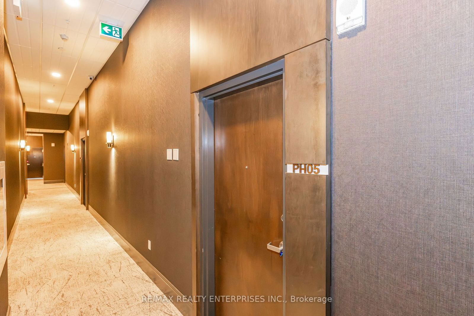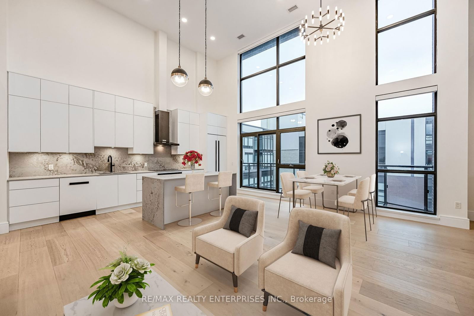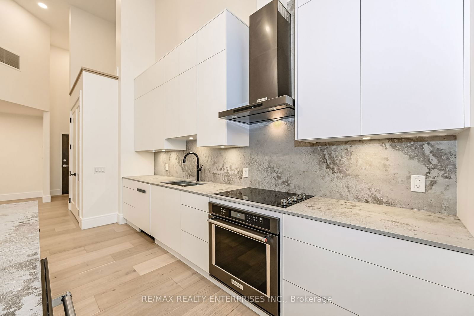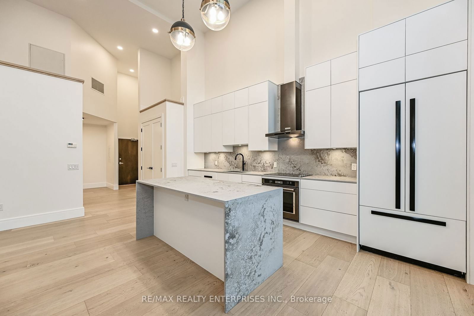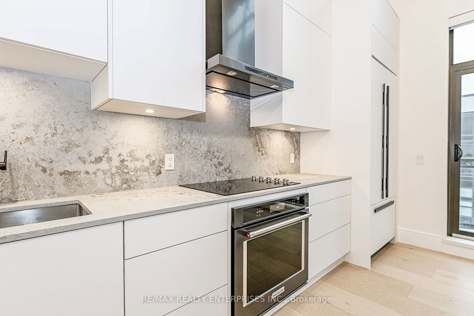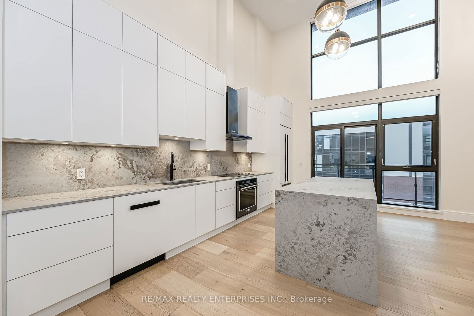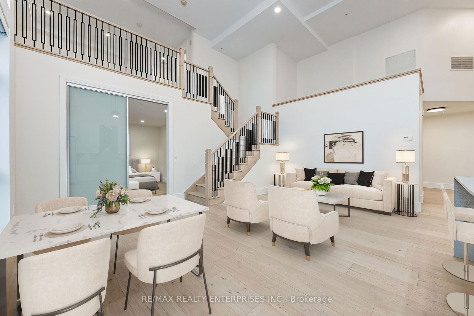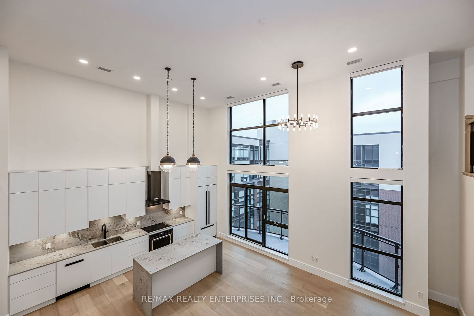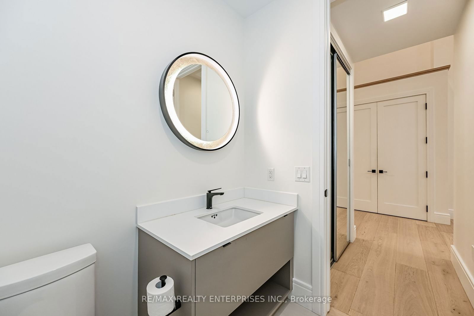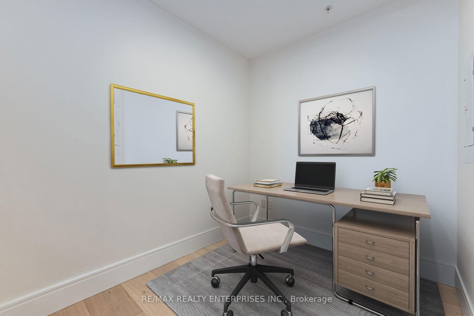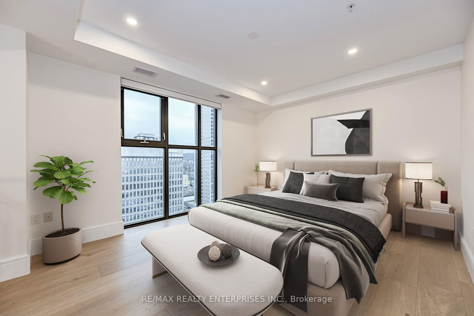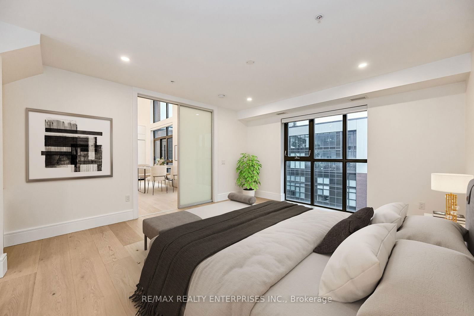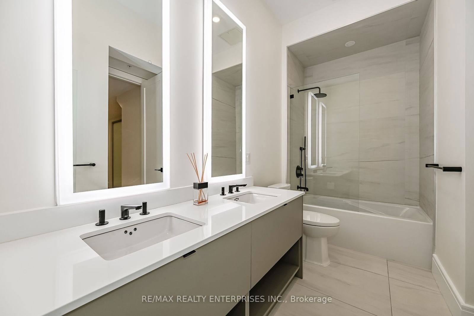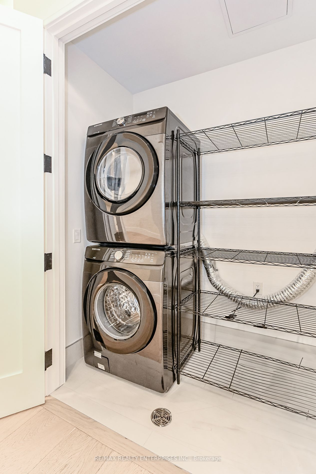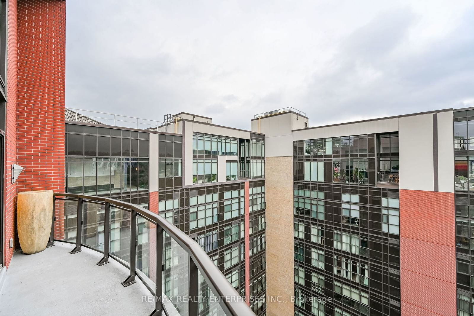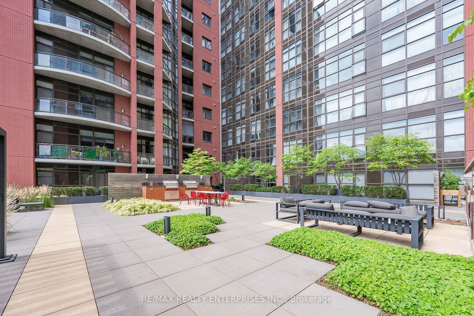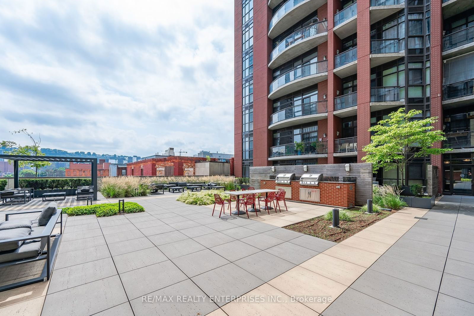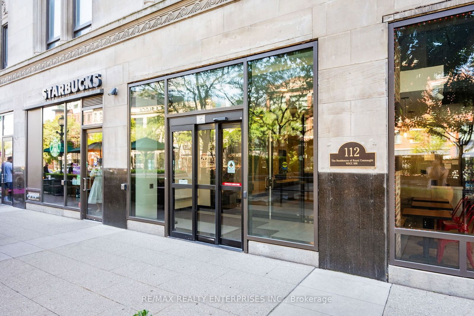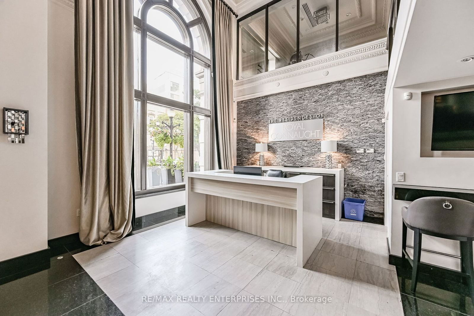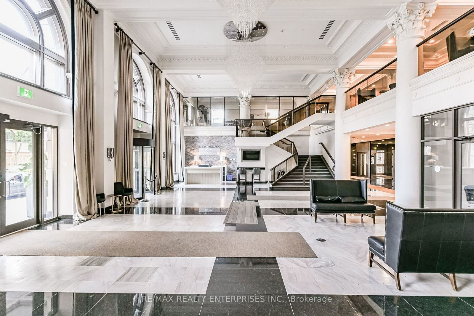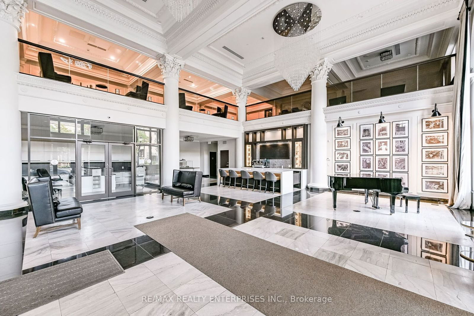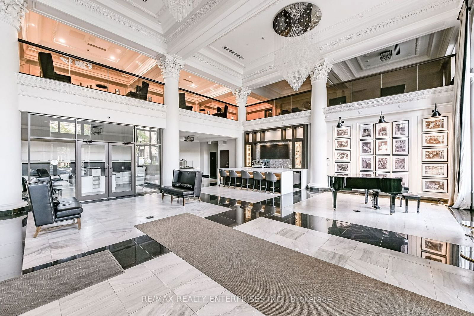Listing History
Details
Property Type:
Condo
Maintenance Fees:
$1,181/mth
Taxes:
$11,705 (2023)
Cost Per Sqft:
$623/sqft
Outdoor Space:
Balcony
Locker:
Owned
Exposure:
East
Possession Date:
To Be Determined
Laundry:
Ensuite
Amenities
About this Listing
Welcome to the Royal Connaught Residences, an iconic landmark that offers a lifestyle of luxury! This beautiful 2-bed + den penthouse is just steps away from parks, shopping, dining/bars, hospital and conveniently located in proximity to McMaster University & the renowned Art Crawl. This residence epitomizes refined living with numerous upscale enhancements throughout. Soaring 18-foot ceilings with expansive 2-storey windows creates an ambiance that is both grand & inviting. Step into your chef's kitchen, what a culinary masterpiece.. Top-of-the-line appliances including: a cooktop, built-in wall oven & microwave, & Caesarstone island/backsplash. The large primary suite boasts a spacious walk-in closet & 5-piece ensuite. Additional highlights include a 2nd walk-in closet, 3 luxury bathrooms, 1 parking spot, & 2 lockers for storage. Residents enjoy access to an array of amenities including: sky-deck patio w/ BBQ facilities, gym, theater/media room, chic party room & elegant lobby, concierge and security.
ExtrasFridge, Stove, Built-in-Dishwasher, Washer/Dryer, Motorized Blinds, Large Ceaser Stone Island & Backsplash. Spectacular Chef's kitchen... and more
re/max realty enterprises inc.MLS® #X10433598
Fees & Utilities
Maintenance Fees
Utility Type
Air Conditioning
Heat Source
Heating
Room Dimensions
Living
Dining
Kitchen
Centre Island, Walkout To Balcony
Den
2 Piece Bath
Primary
Walk-in Closet, 5 Piece Ensuite
2nd Bedroom
Walk-in Closet, 4 Piece Ensuite
Similar Listings
Explore Beasley
Commute Calculator
Mortgage Calculator
Building Trends At The Residences of Royal Connaught
Days on Strata
List vs Selling Price
Or in other words, the
Offer Competition
Turnover of Units
Property Value
Price Ranking
Sold Units
Rented Units
Best Value Rank
Appreciation Rank
Rental Yield
High Demand
Market Insights
Transaction Insights at The Residences of Royal Connaught
| 1 Bed | 1 Bed + Den | 2 Bed | |
|---|---|---|---|
| Price Range | No Data | No Data | No Data |
| Avg. Cost Per Sqft | No Data | No Data | No Data |
| Price Range | $2,000 - $2,150 | $2,500 | $2,349 - $3,000 |
| Avg. Wait for Unit Availability | 90 Days | 528 Days | 82 Days |
| Avg. Wait for Unit Availability | 119 Days | 534 Days | 179 Days |
| Ratio of Units in Building | 44% | 6% | 48% |
Market Inventory
Total number of units listed and sold in Beasley
