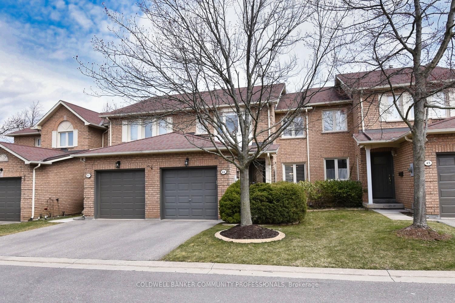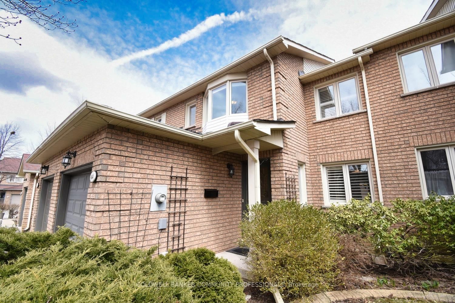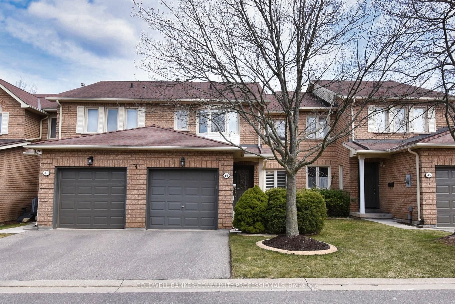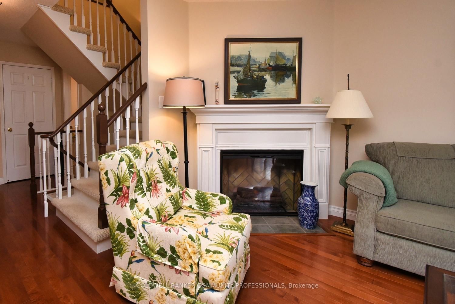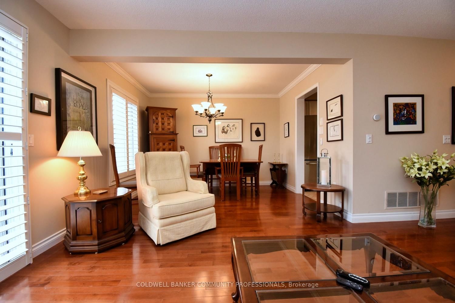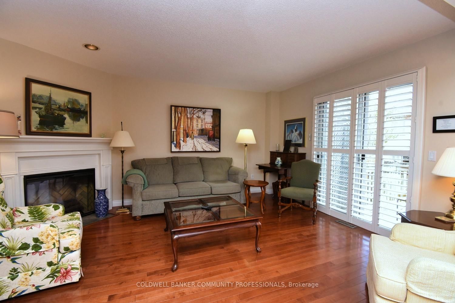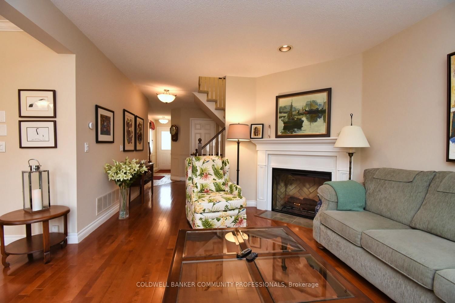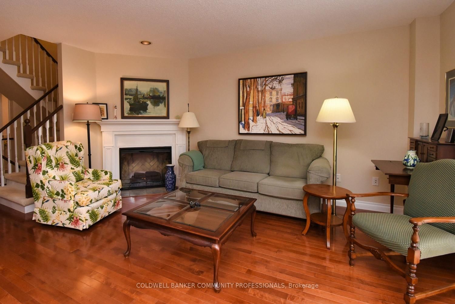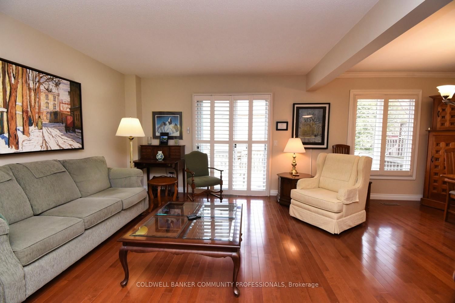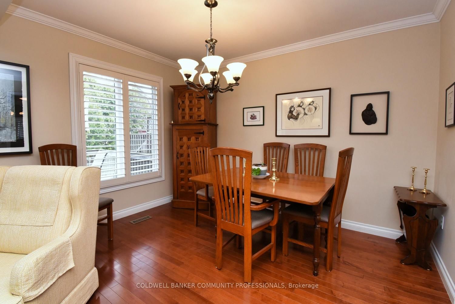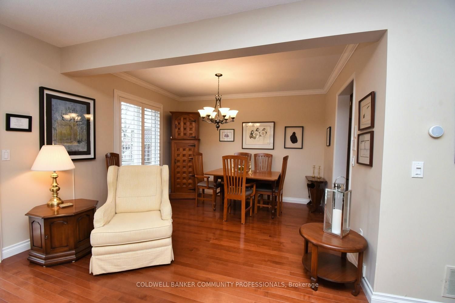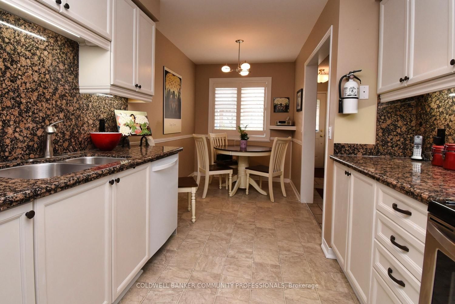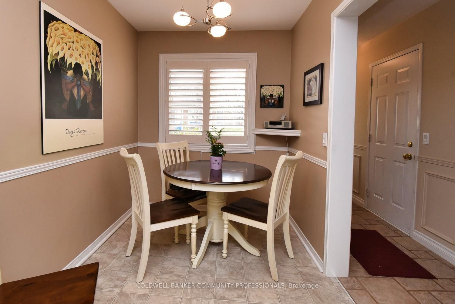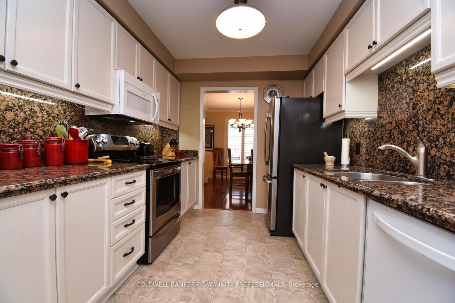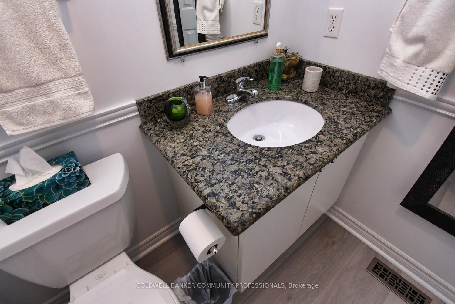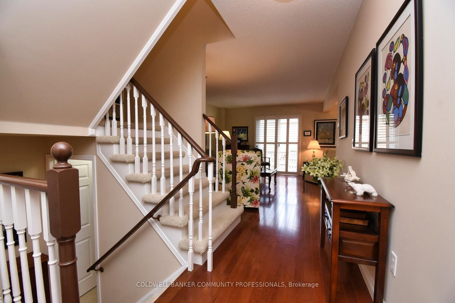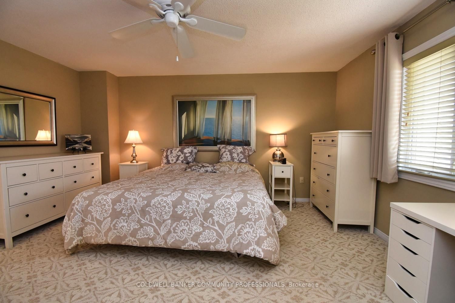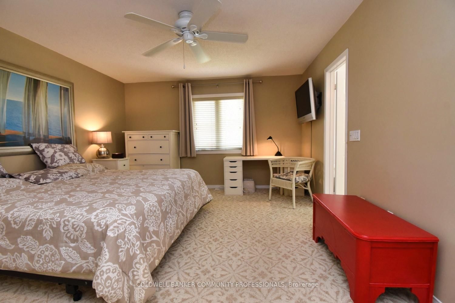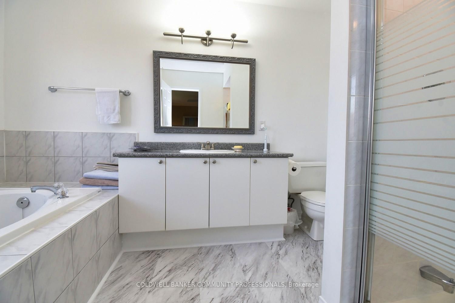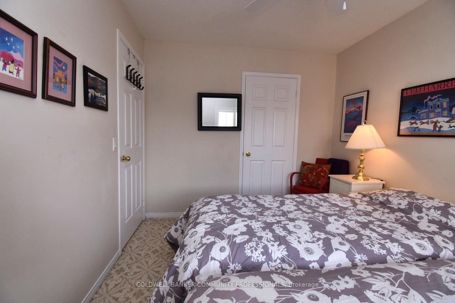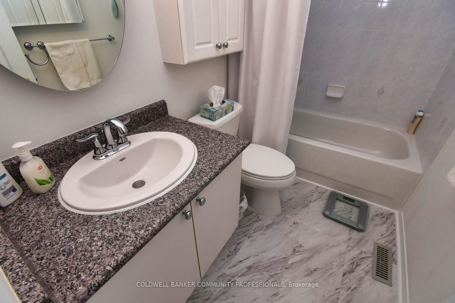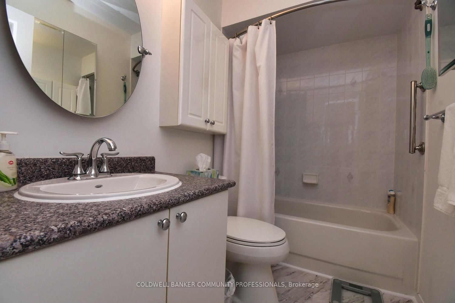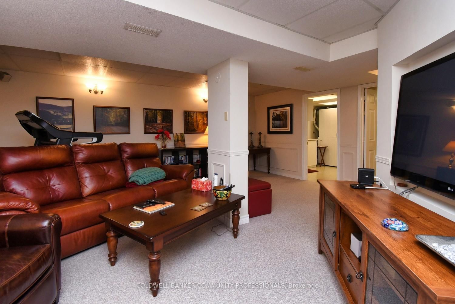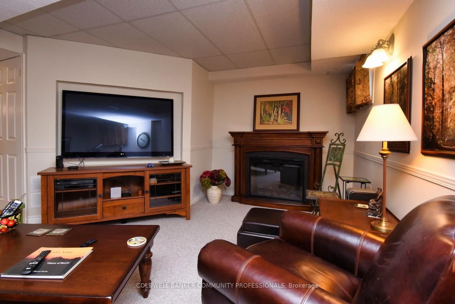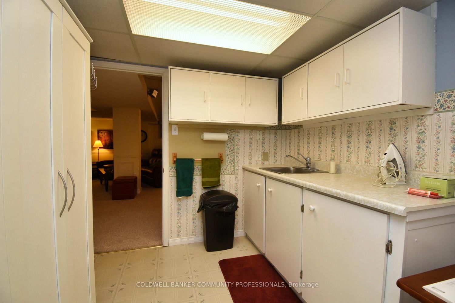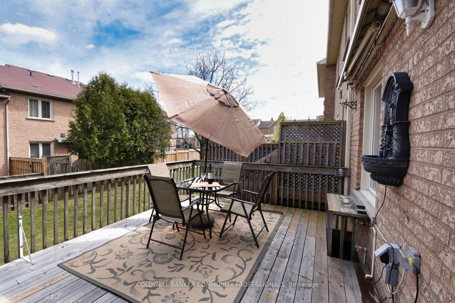Listing History
Details
Ownership Type:
Condominium
Property Type:
Townhouse
Maintenance Fees:
$561/mth
Taxes:
$3,991 (2024)
Cost Per Sqft:
$459 - $524/sqft
Outdoor Space:
None
Locker:
None
Exposure:
West
Possession Date:
30-59 days
Laundry:
Lower
Amenities
About this Listing
Immaculate unit in popular location near green belt, trails, schools, parks & public transit. Many upgrades. Over 2200 sq ft of living space. Large eat-in kitchen with SS appliances, under cupboard lighting and sunny eating area. Living room has electric FP, cherry hardwood flooring and walkout to deck. Separate dining room with cherry hardwood. 3 good sized BR. Primary has 4 pc ensuite and walk-in closet. Finished lower level with large rec room, laundry room, workshop, utility and lots of storage. California shutter on most windows. 6 appliances included. All windows updated except patio door (to be completed) Lots of natural sunlight. Garage has inside entry and garage door opener. Plenty of visitor parking. No disappointment.
ExtrasFridge,Stove,Above Range Microwave,Washer,Dryer,All Existing Carpeting,Electrical Fixtures & Ceiling Fans, Electric Fireplace in Livingroom,Window Coverings including California Shutters, Workbench,Retractable Awning, Garage Door Opener
coldwell banker community professionalsMLS® #X12078730
Fees & Utilities
Maintenance Fees
Utility Type
Air Conditioning
Heat Source
Heating
Room Dimensions
Living
hardwood floor, Electric Fireplace, California Shutters
Dining
hardwood floor, Crown Moulding
Kitchen
Eat-In Kitchen, Stainless Steel Appliances
Bathroom
2 Piece Bath
Foyer
Primary
Walk-in Closet
Bathroom
4 Piece Ensuite
Bedroom
Bedroom
Bathroom
4 Piece Bath
Similar Listings
Explore Sobel
Commute Calculator
Mortgage Calculator
Building Trends At 11 Pirie Drive Townhomes
Days on Strata
List vs Selling Price
Offer Competition
Turnover of Units
Property Value
Price Ranking
Sold Units
Rented Units
Best Value Rank
Appreciation Rank
Rental Yield
High Demand
Market Insights
Transaction Insights at 11 Pirie Drive Townhomes
| 3 Bed | 3 Bed + Den | |
|---|---|---|
| Price Range | $655,000 - $665,000 | $747,500 |
| Avg. Cost Per Sqft | $467 | $455 |
| Price Range | No Data | No Data |
| Avg. Wait for Unit Availability | 236 Days | No Data |
| Avg. Wait for Unit Availability | No Data | No Data |
| Ratio of Units in Building | 94% | 7% |
Market Inventory
Total number of units listed and sold in Sobel
