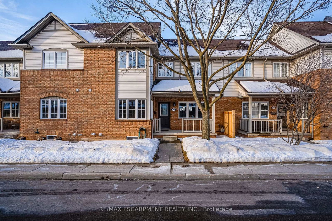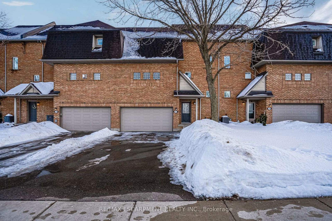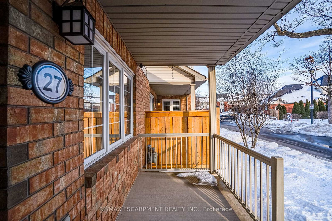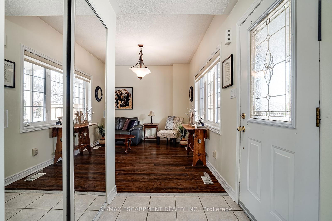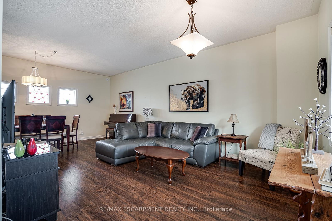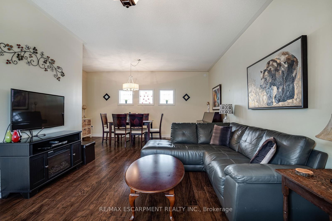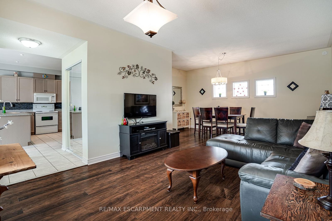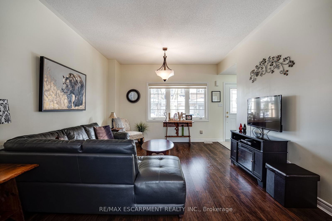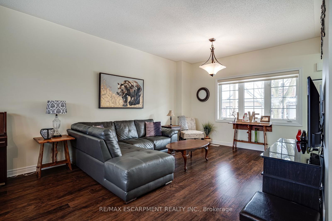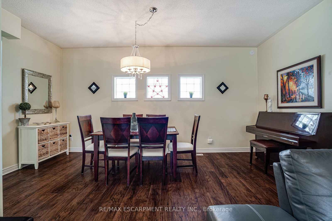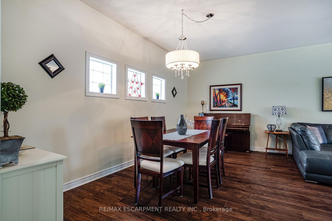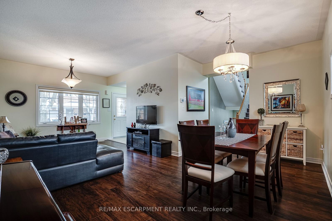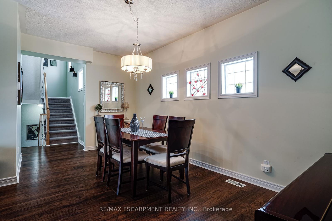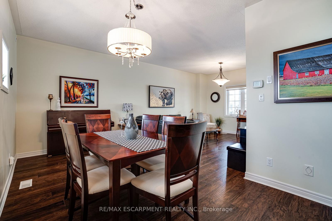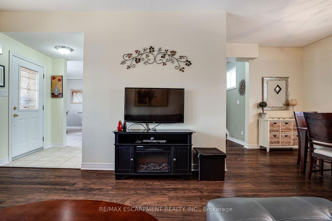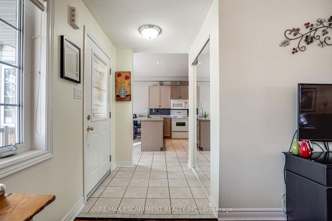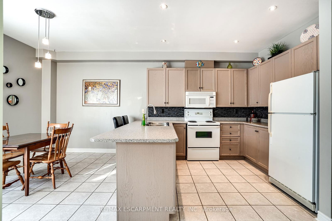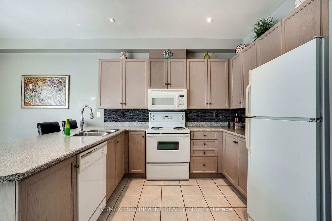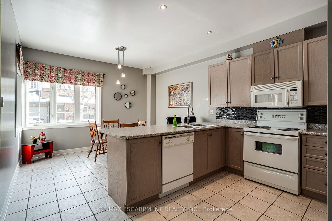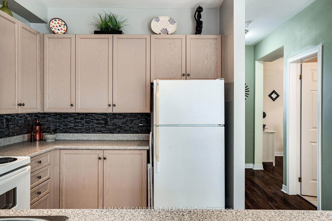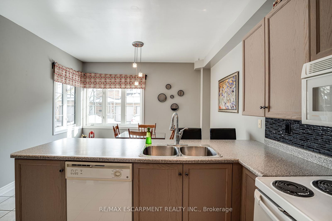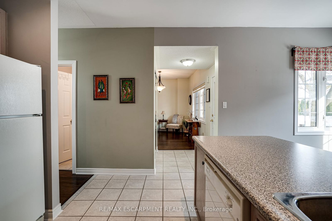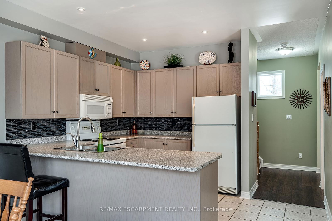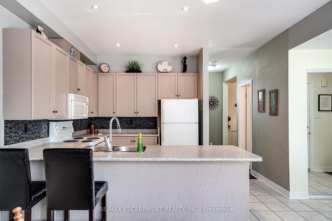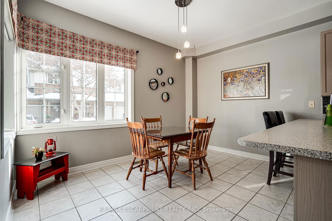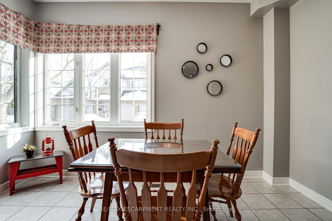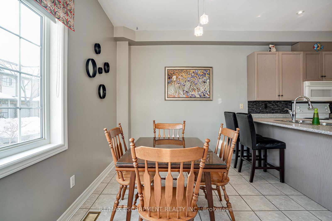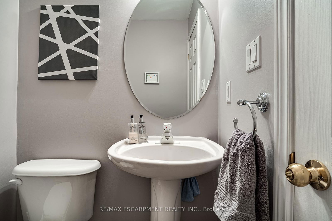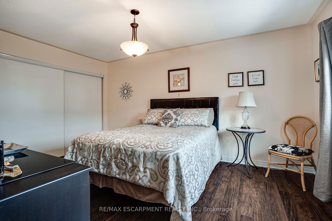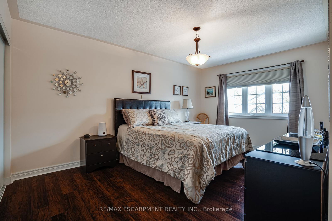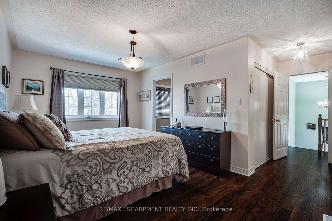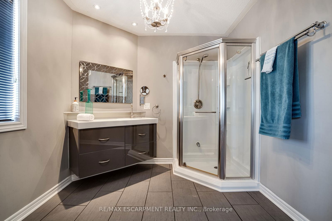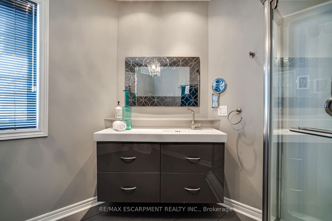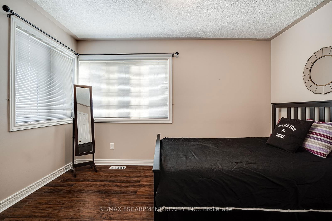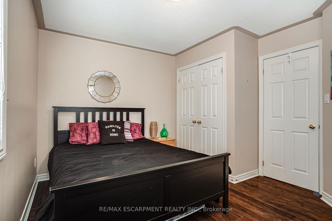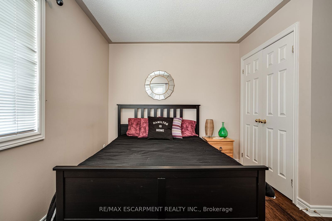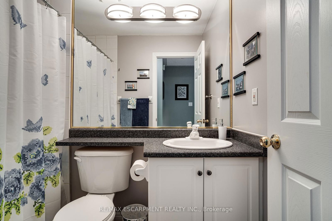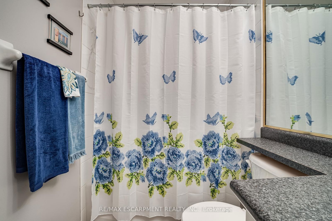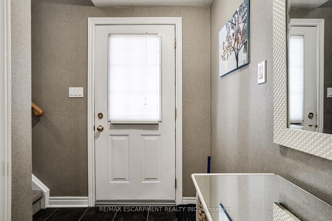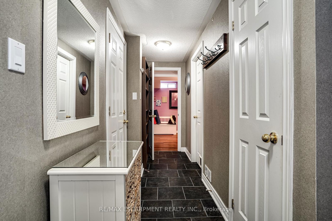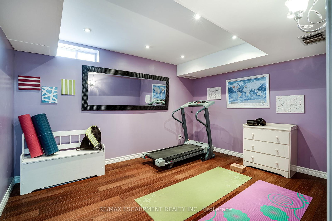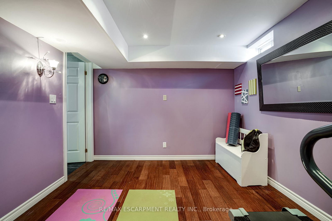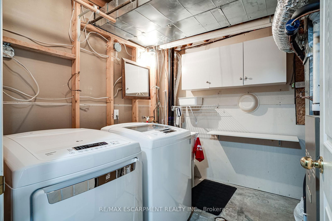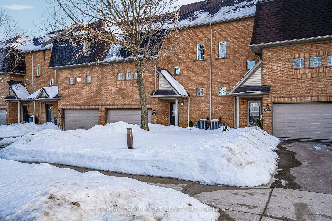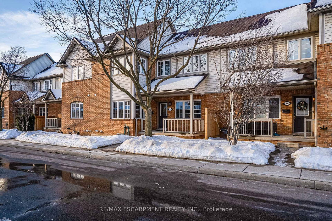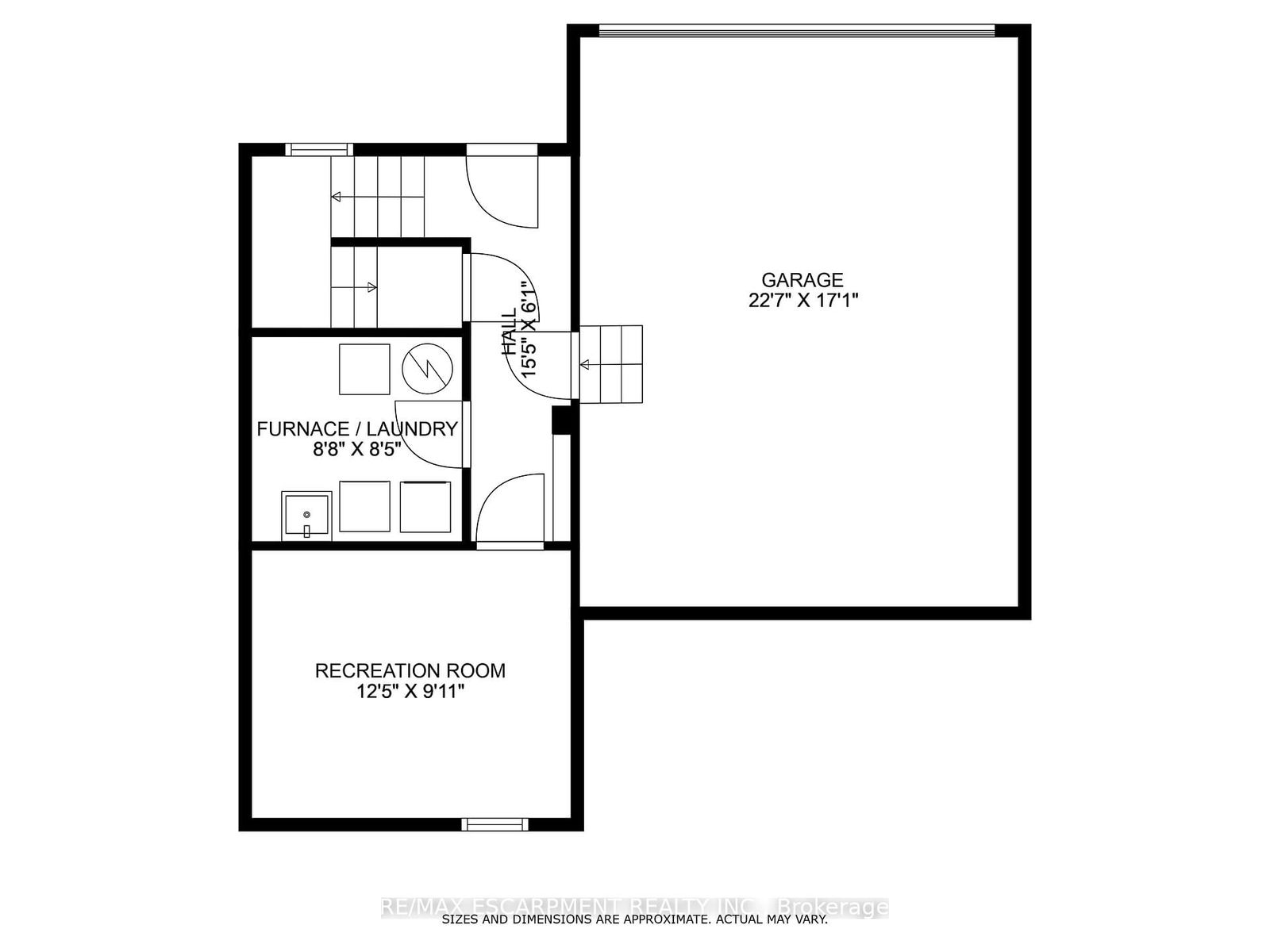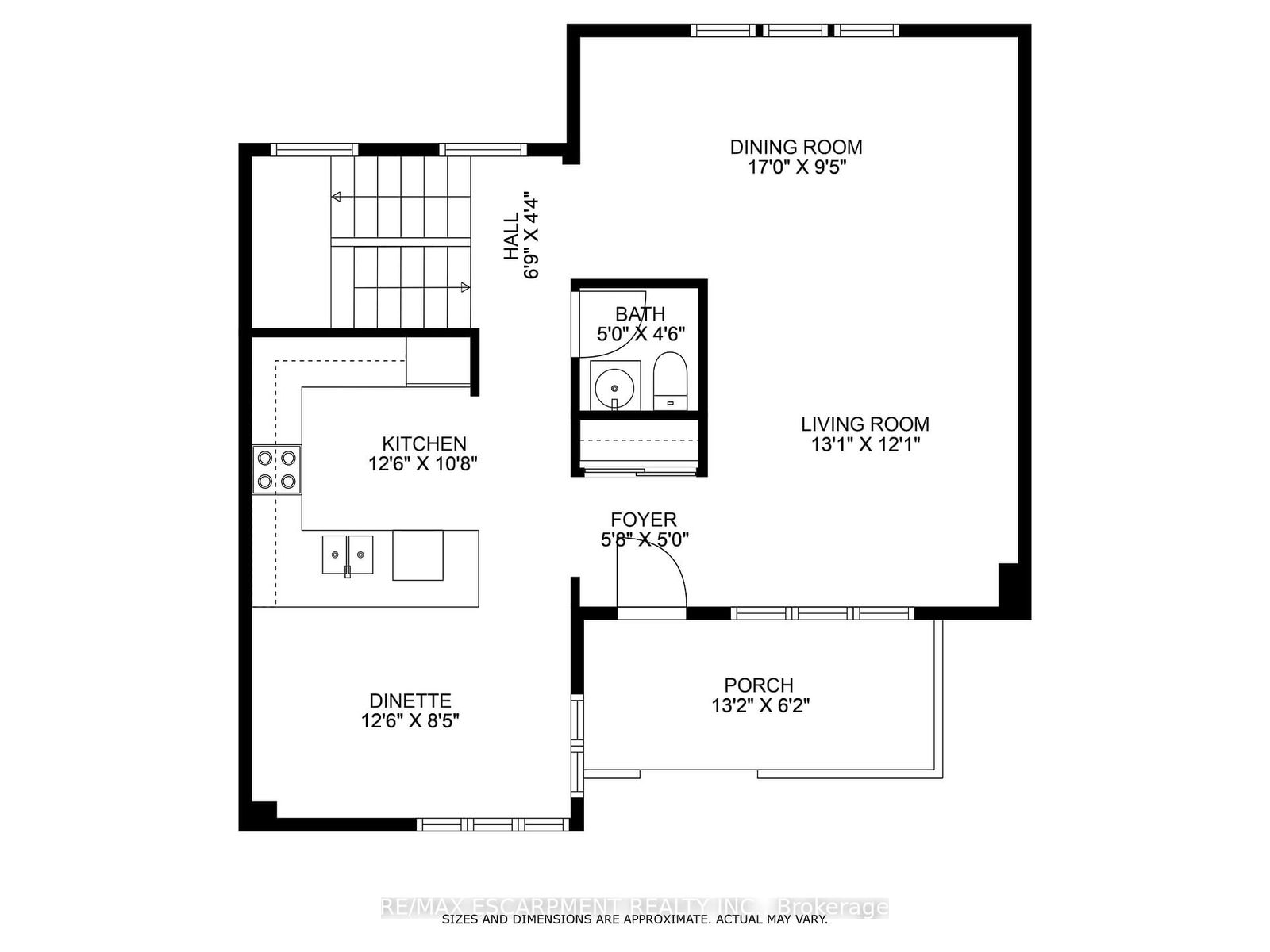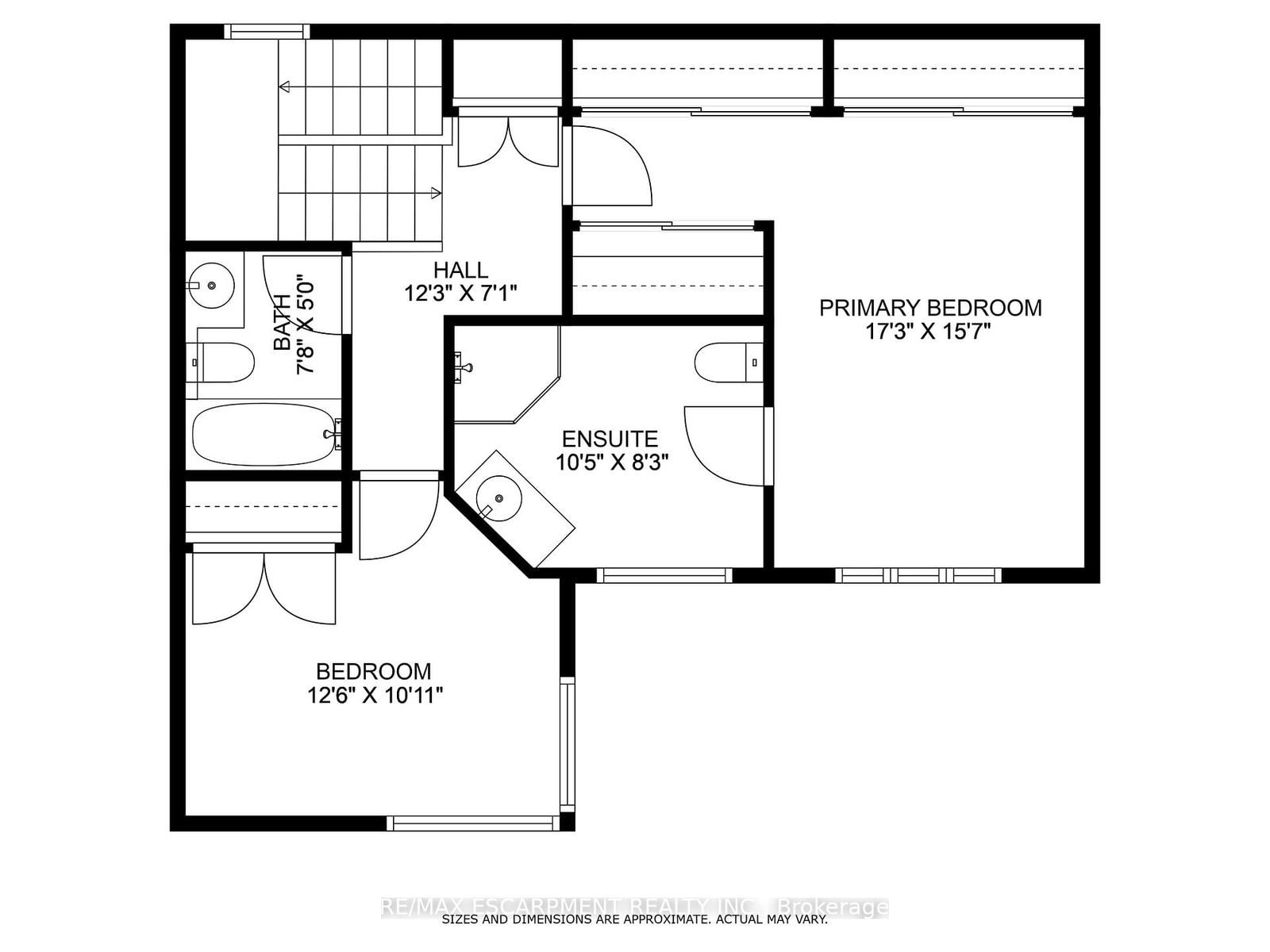27 - 100 Beddoe Dr
Listing History
Details
Ownership Type:
Condominium
Property Type:
Townhouse
Maintenance Fees:
$490/mth
Taxes:
$5,496 (2024)
Cost Per Sqft:
$488 - $557/sqft
Outdoor Space:
None
Locker:
None
Exposure:
South
Possession Date:
Flexible
Laundry:
Lower
Amenities
About this Listing
Welcome to the "Fairways of Chedoke", a picturesque townhome community nestled against the Hamilton Escarpment, just steps from scenic trails, schools, and the vibrant energy of Locke Street! This uniquely updated "The Westdale" model boasts a coveted 2-car garage and 4-car driveway. The main entrance offers a welcoming outdoor patio area with its 13'x6' covered porch. Step inside this bright and stylish space that is flooded with natural light and enjoy gleaming hardwood floors in the living and dining areas, a convenient powder room, and a thoughtfully designed eat-in kitchen with a peninsula breakfast bar and cozy dinette. Upstairs, the sun-filled primary bedroom is a true retreat, complete with a 3-piece ensuite and oodles upon oodles of closet storage. A spacious second bedroom and a well appointed 4-piece bath complete this level. The lower level offers a functional layout with a laundry room, under-stair storage, garage and driveway access, and a versatile rec roomperfect for a home office, gym, or additional living space. Dont miss the opportunity for a townhome in a very well maintained condo complex in Hamiltons trendy Kirkendall neighbourhood with its fine shops and restaurants, easy access to the 403, McMaster University, the Chedoke Civic Golf Club, Hillfield Strathallan College, Mohawk College, downtown Hamilton and so much more!
ExtrasFridge, Stove, Built-In Microwave, Dishwasher, Garage Door Remotes, All Electric Light Fixtures, All Window Coverings, TV Mounts.
re/max escarpment realty inc.MLS® #X11989206
Fees & Utilities
Maintenance Fees
Utility Type
Air Conditioning
Heat Source
Heating
Room Dimensions
Living
Dining
Kitchen
Eat-In Kitchen
Bathroom
2 Piece Bath
Primary
Bathroom
3 Piece Ensuite
2nd Bedroom
Bathroom
4 Piece Bath
Den
Laundry
Similar Listings
Explore Chedoke Park
Commute Calculator
Mortgage Calculator
Building Trends At 100 Beddoe Drive Townhomes
Days on Strata
List vs Selling Price
Offer Competition
Turnover of Units
Property Value
Price Ranking
Sold Units
Rented Units
Best Value Rank
Appreciation Rank
Rental Yield
High Demand
Market Insights
Transaction Insights at 100 Beddoe Drive Townhomes
| 2 Bed | 2 Bed + Den | 3 Bed | 3 Bed + Den | |
|---|---|---|---|---|
| Price Range | No Data | No Data | $675,000 - $777,000 | No Data |
| Avg. Cost Per Sqft | No Data | No Data | $535 | No Data |
| Price Range | No Data | No Data | $2,999 - $3,200 | No Data |
| Avg. Wait for Unit Availability | 491 Days | No Data | 153 Days | No Data |
| Avg. Wait for Unit Availability | No Data | No Data | 353 Days | No Data |
| Ratio of Units in Building | 11% | 3% | 79% | 8% |
Market Inventory
Total number of units listed and sold in Chedoke Park
