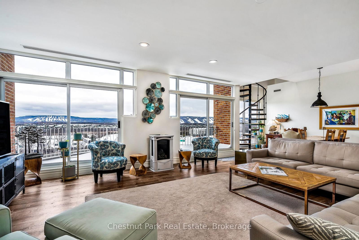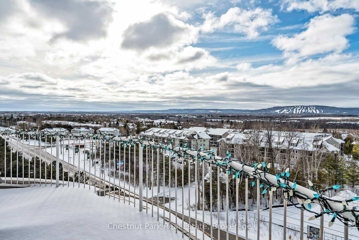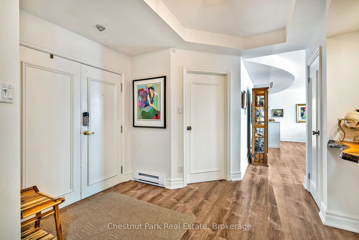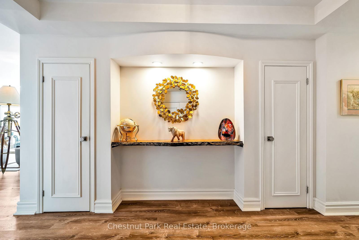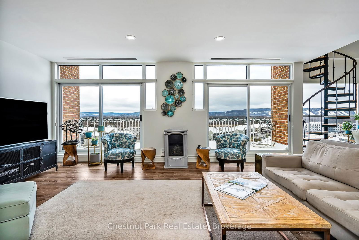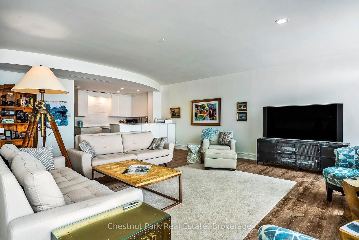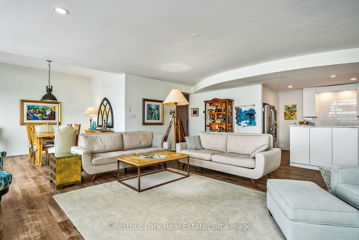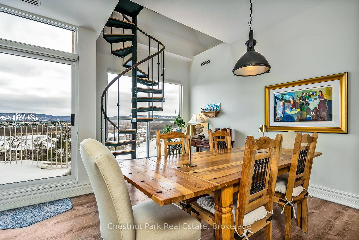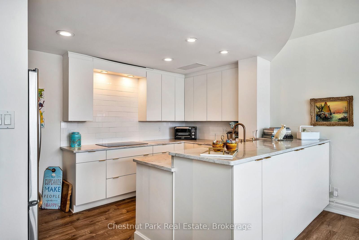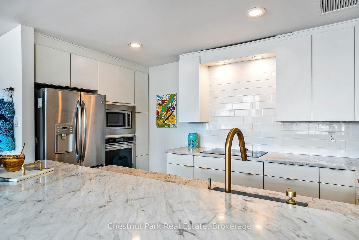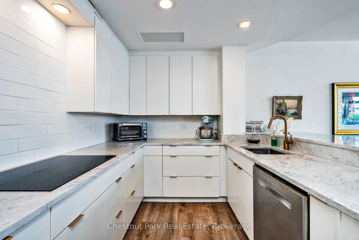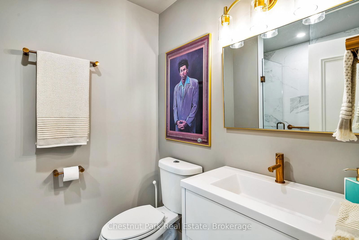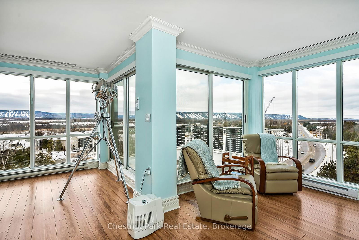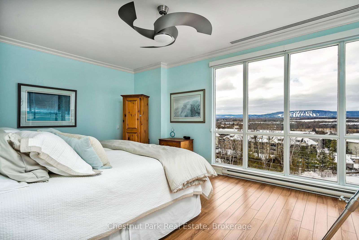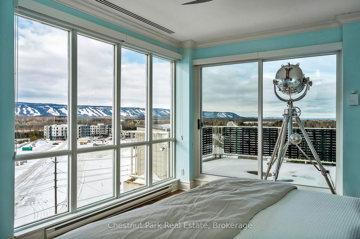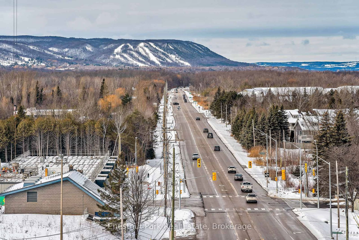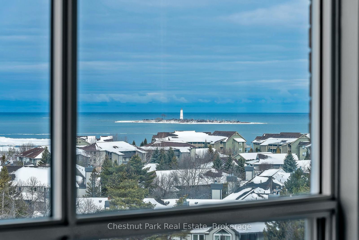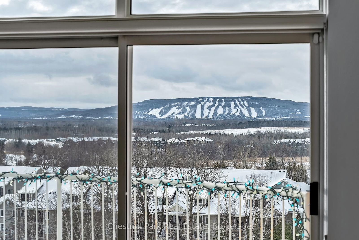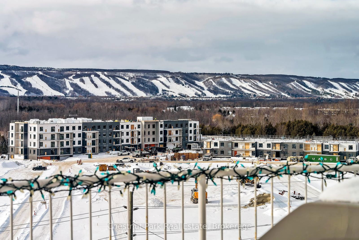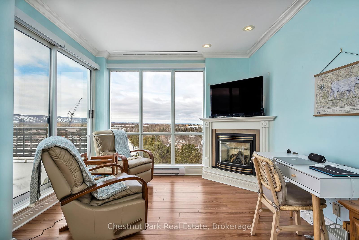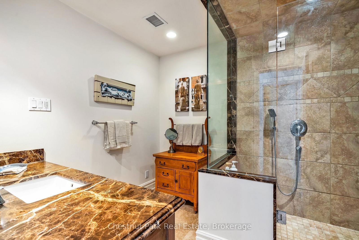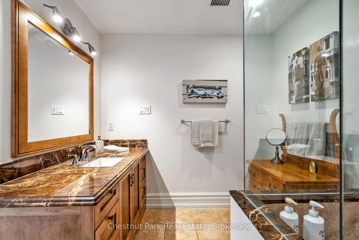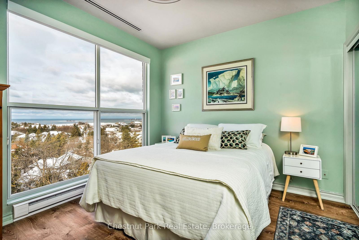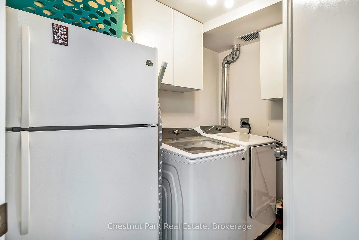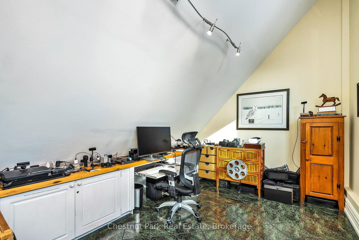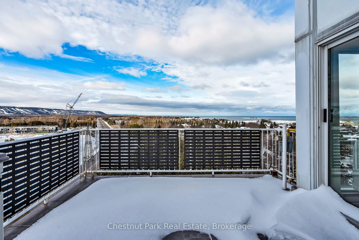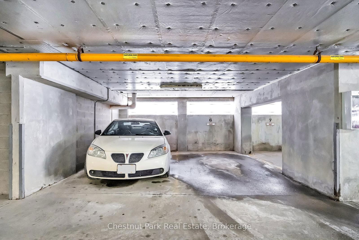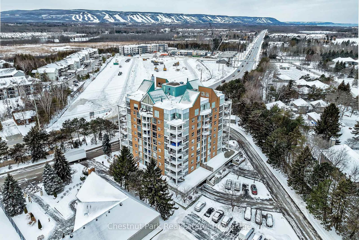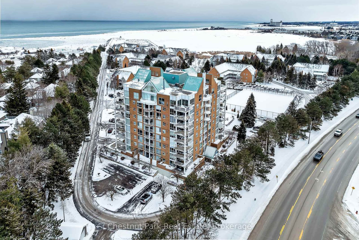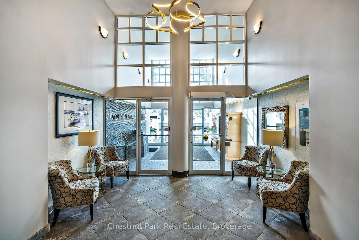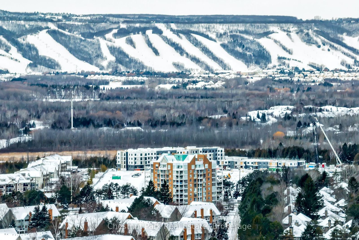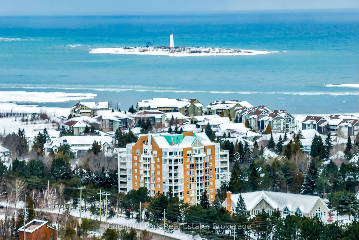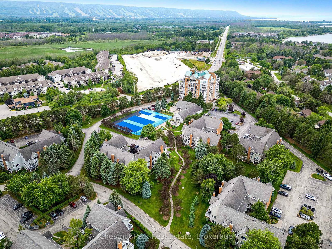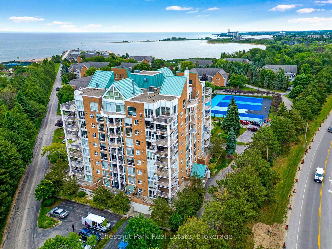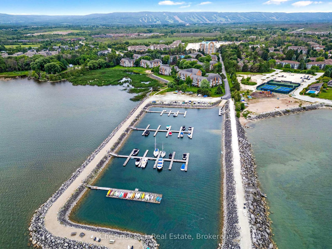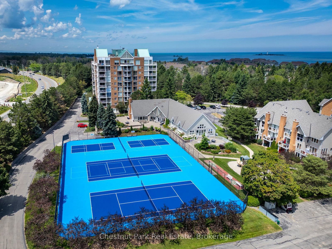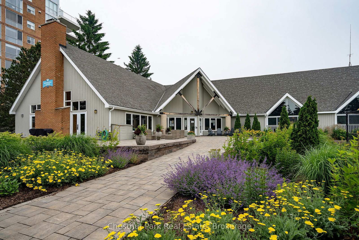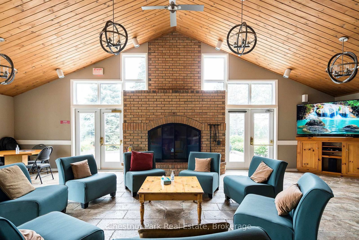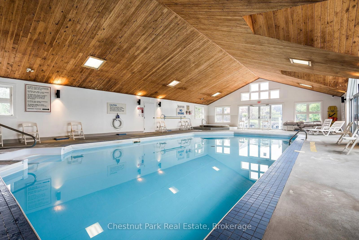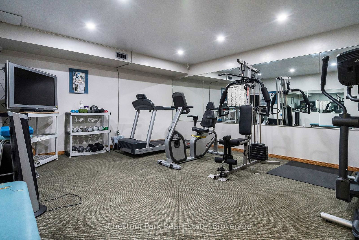1001 - 24 Ramblings Way
Listing History
Details
Property Type:
Condo
Maintenance Fees:
$1,489/mth
Taxes:
$4,025 (2024)
Cost Per Sqft:
$825/sqft
Outdoor Space:
Balcony
Locker:
Common
Exposure:
South West
Possession Date:
March 31, 2025
Laundry:
Main
Amenities
About this Listing
VIEWS!! Experience the pinnacle of active lifestyle living in this stunning penthouse located in the sought-after gated community of Rupert's Landing. Perched on the 10th floor of Bayview Tower, this 1,894 sq. ft. home offers unparalleled views of the Niagara Escarpment, the ski hills, and the sparkling waters of Georgian Bay. Floor-to-ceiling windows in the living room and primary bedroom flood the space with natural light, while 2 expansive decks provide the perfect backdrop for breathtaking sunrises and sunsets. Step into the open-concept kitchen, dining, and living area, ideal for hosting family and friends. A Napoleon gas fireplace adds warmth to the living room, and the adjacent deck extends your entertaining space into the great outdoors. The primary suite is a sanctuary with its own private deck, a spacious sitting room or office, a large walk-in closet, and a beautifully upgraded three-piece ensuite. The guest bedroom, bathed in western light, offers mesmerizing sunset views and glimpses of the iconic island lighthouse. A versatile loft space, accessible via a circular staircase, is perfect for an office, yoga studio, or private retreat. This vibrant community is designed for those who love an active lifestyle. Enjoy exclusive access to a recreation centre with an indoor pool, racquetball court, party room, and tennis/pickleball courts. Take advantage of the private marina (with separate fees), store your kayaks or paddleboards, or access Georgian Bay from the private swimming deck. Two covered parking spaces, conveniently located near the building's entrance and elevators, make daily life effortless. Upgrades completed in 2019 include kitchen cupboards/counters, appliances, flooring, bathrooms, and a gas fireplace in the living room. A new washer and dryer were added in 2022. This home invites you to embrace the beauty of every day, from morning coffee on the balcony to evenings watching the sunset. Dont miss your chance to make it yours.
ExtrasSee Schedule C for complete list of Inclusions
chestnut park real estateMLS® #S11940838
Fees & Utilities
Maintenance Fees
Utility Type
Air Conditioning
Heat Source
Heating
Room Dimensions
Foyer
Vinyl Floor, Closet
Living
Open Concept, Gas Fireplace, Vinyl Floor
Dining
Open Concept, Vinyl Floor, Circular Stairs
Kitchen
Open Concept, Vinyl Floor, Built-in Appliances
Laundry
Tile Floor
Other
Closet
Bathroom
3 Piece Bath, Tile Floor
2nd Bedroom
Vinyl Floor, Overlooks Water
Office
Vinyl Floor, Combined with Br, Gas Fireplace
Primary
Vinyl Floor, Walk-in Closet
Similar Listings
Explore Collingwood
Commute Calculator
Mortgage Calculator
Building Trends At Ruperts Landing
Days on Strata
List vs Selling Price
Or in other words, the
Offer Competition
Turnover of Units
Property Value
Price Ranking
Sold Units
Rented Units
Best Value Rank
Appreciation Rank
Rental Yield
High Demand
Market Insights
Transaction Insights at Ruperts Landing
| 2 Bed | 2 Bed + Den | 3 Bed | |
|---|---|---|---|
| Price Range | $498,000 | No Data | $700,000 |
| Avg. Cost Per Sqft | $485 | No Data | $538 |
| Price Range | $4,400 - $7,500 | No Data | No Data |
| Avg. Wait for Unit Availability | 435 Days | No Data | 218 Days |
| Avg. Wait for Unit Availability | 222 Days | No Data | No Data |
| Ratio of Units in Building | 50% | 4% | 46% |
Market Inventory
Total number of units listed and sold in Collingwood
