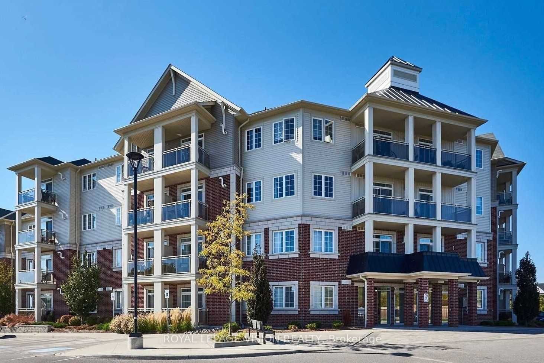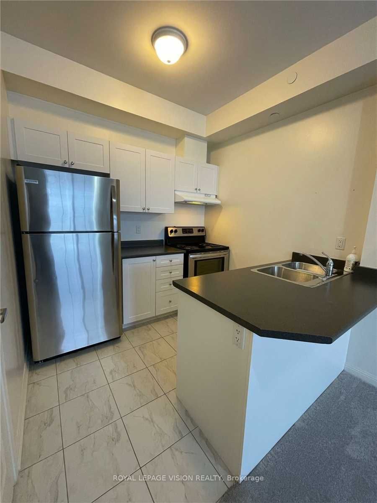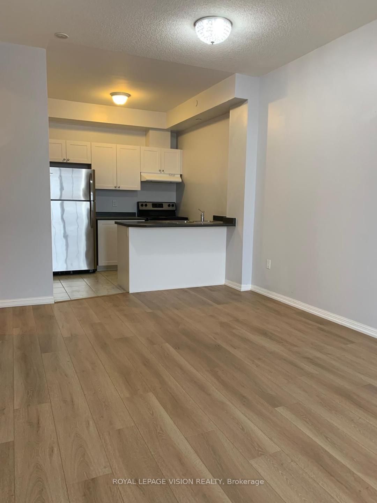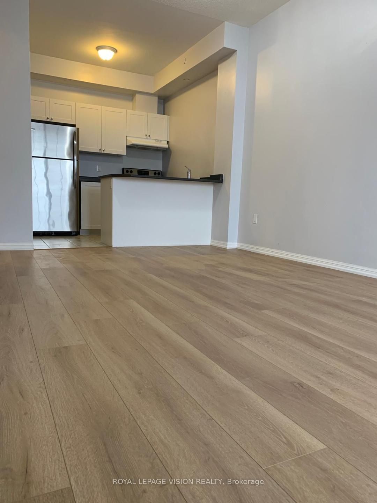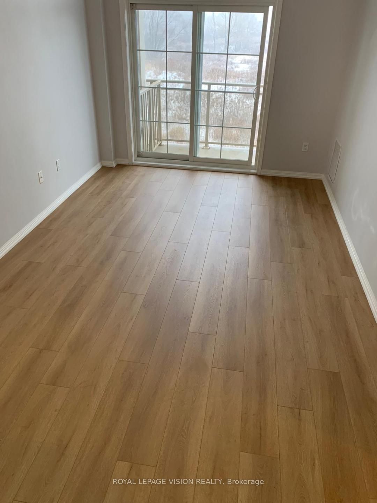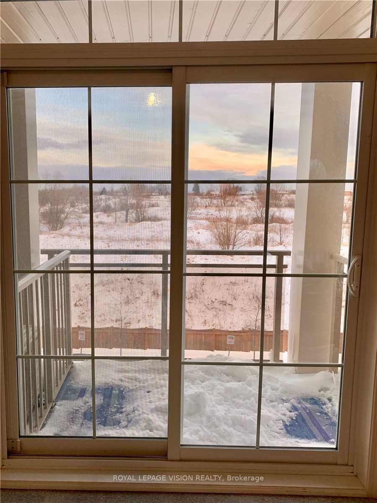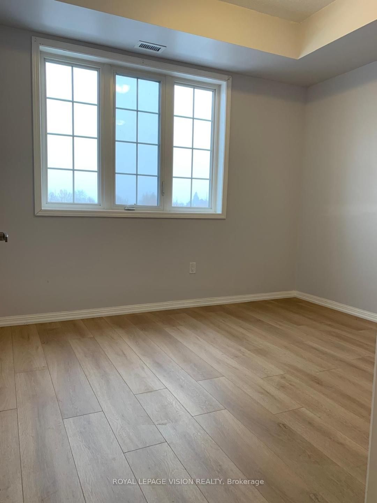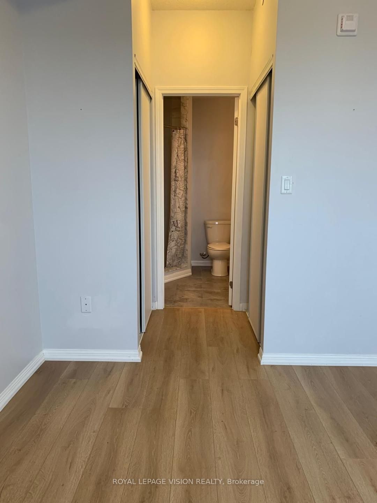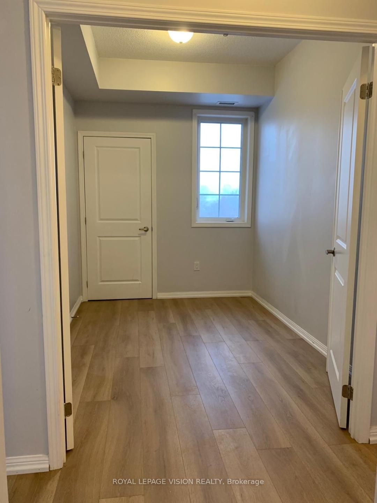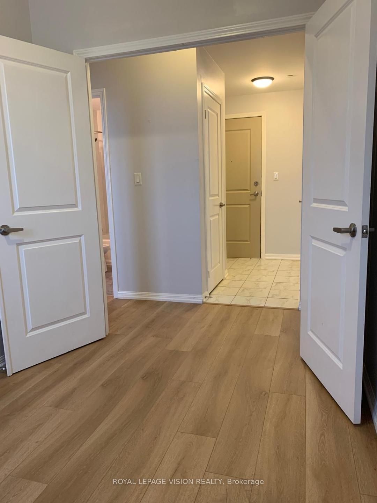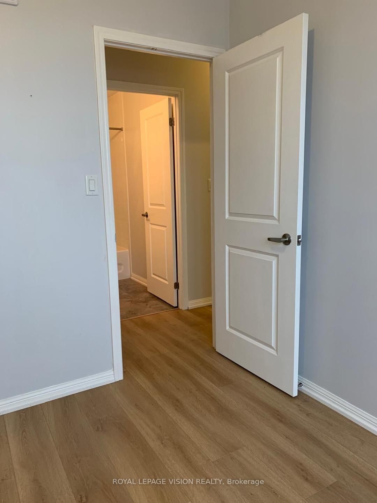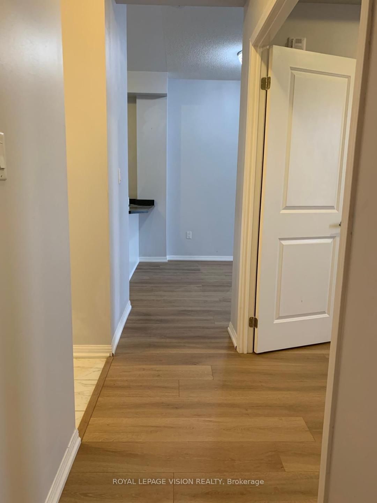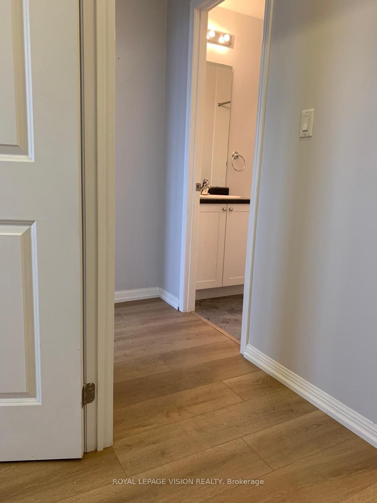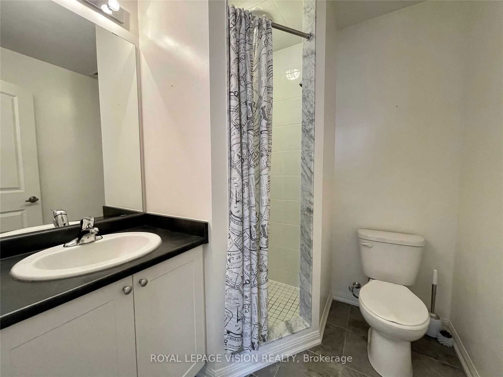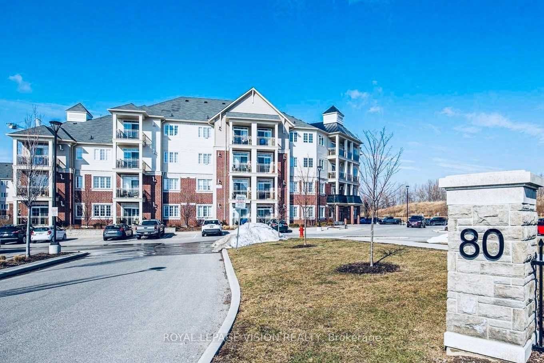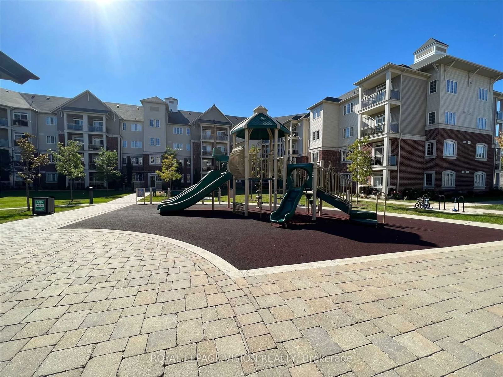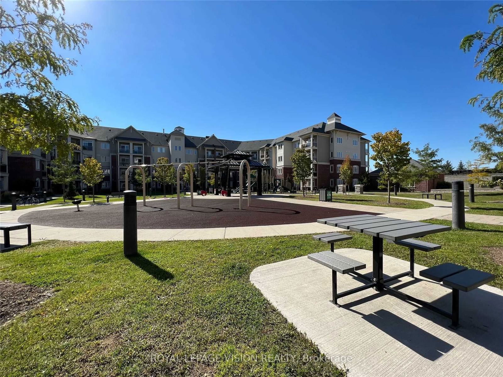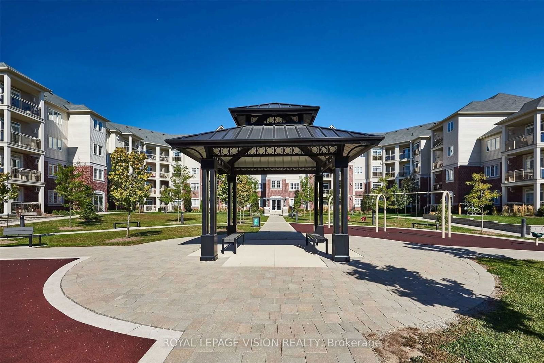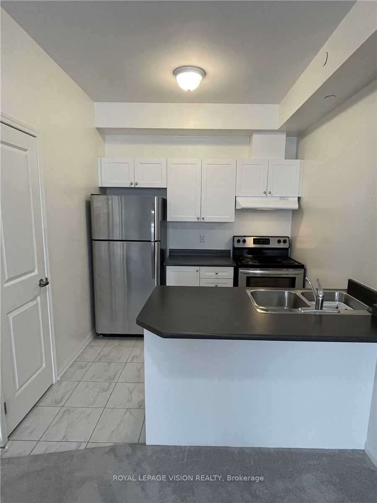419 - 80 Aspen Springs Dr
Listing History
Unit Highlights
Utilities Included
Utility Type
- Air Conditioning
- Central Air
- Heat Source
- Gas
- Heating
- Forced Air
Room Dimensions
About this Listing
Live In One Of The Most Sought Out Communities In Bowmanville. This 2 Bed 2 Bath 4th Floor UnitOffers A Bright And Beautiful Living Space. Primary Bedroom With His And Hers Closet & 3 Pc Ensuite.New Flooring & Painted. Amazing Location - Close To All Amenities, Parks, Schools, Transportation,Shopping, 401 Access And More. 1 Parking Spot Out Front Of Apartment.
ExtrasGreat Location, Minutes To Schools, Parks, Shopping, Restaurants And More. Includes All WindowCoverings And All Appliances. Spotlessly Clean. Excellent Landlords.
royal lepage vision realtyMLS® #E11889846
Amenities
Explore Neighbourhood
Similar Listings
Demographics
Based on the dissemination area as defined by Statistics Canada. A dissemination area contains, on average, approximately 200 – 400 households.
Price Trends
Maintenance Fees
Building Trends At Aspen Springs Condos
Days on Strata
List vs Selling Price
Offer Competition
Turnover of Units
Property Value
Price Ranking
Sold Units
Rented Units
Best Value Rank
Appreciation Rank
Rental Yield
High Demand
Transaction Insights at 80-136 Aspen Springs Drive
| 1 Bed | 1 Bed + Den | 2 Bed | 2 Bed + Den | |
|---|---|---|---|---|
| Price Range | $410,000 - $492,500 | $478,000 - $520,000 | $460,000 - $615,000 | No Data |
| Avg. Cost Per Sqft | $623 | $684 | $637 | No Data |
| Price Range | $2,100 | $2,200 - $2,450 | $2,100 - $2,450 | No Data |
| Avg. Wait for Unit Availability | 36 Days | 45 Days | 11 Days | No Data |
| Avg. Wait for Unit Availability | 86 Days | 119 Days | 42 Days | No Data |
| Ratio of Units in Building | 23% | 18% | 61% | 1% |
Transactions vs Inventory
Total number of units listed and leased in Bowmanville
