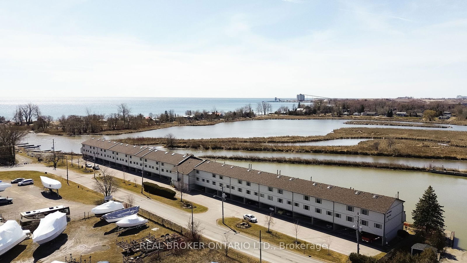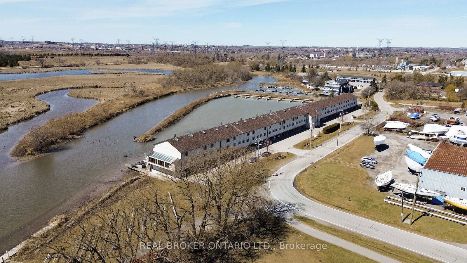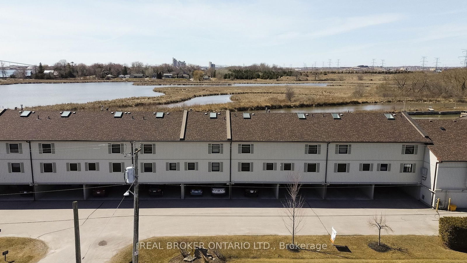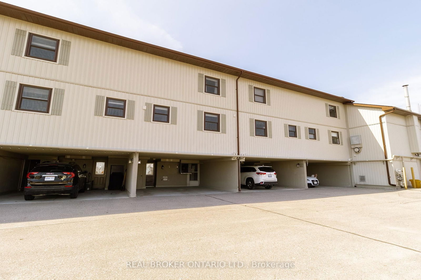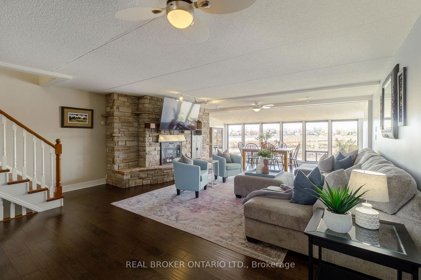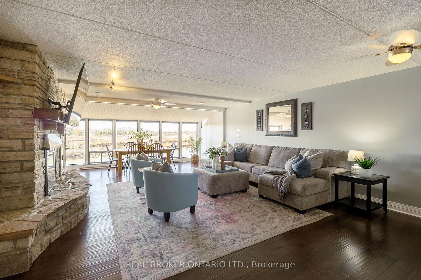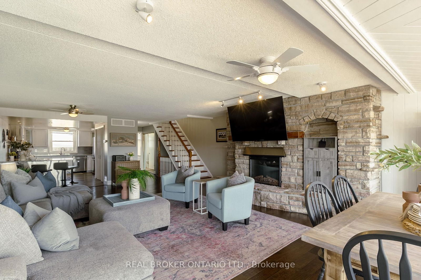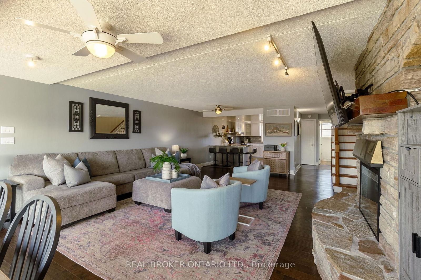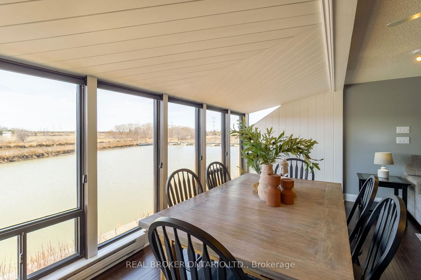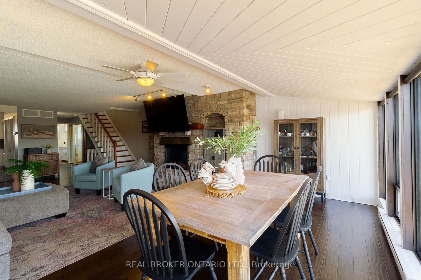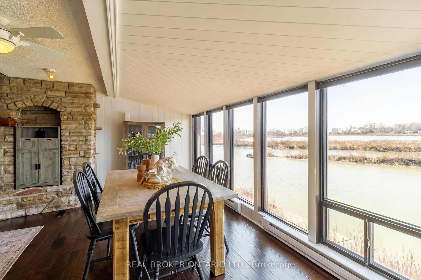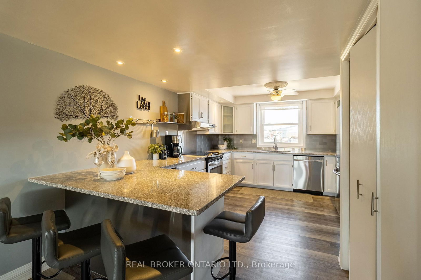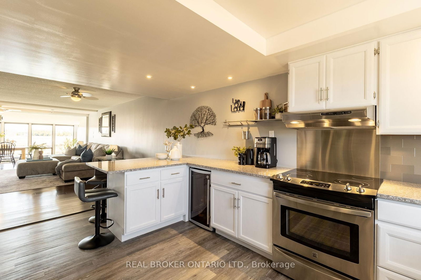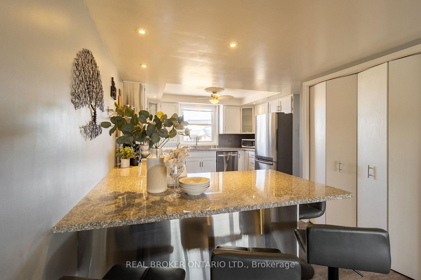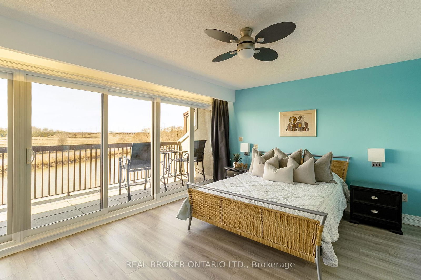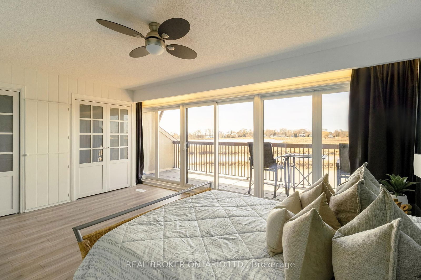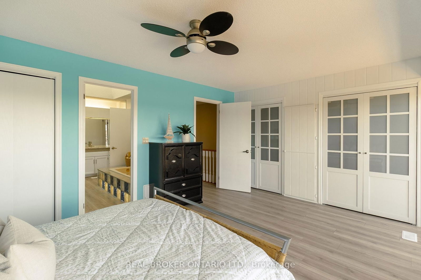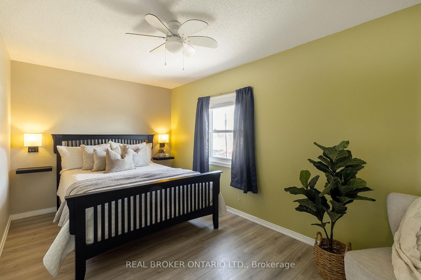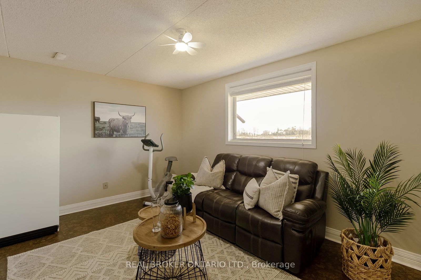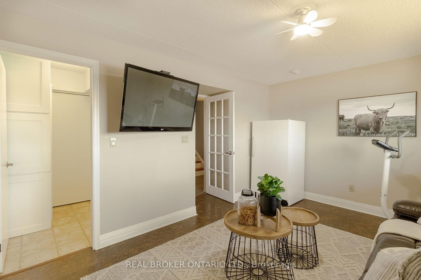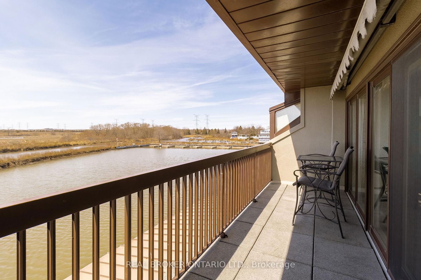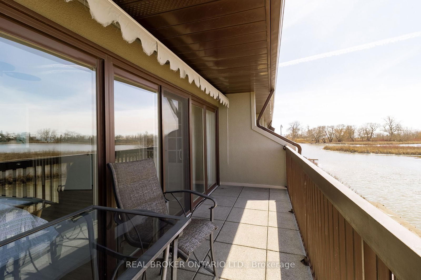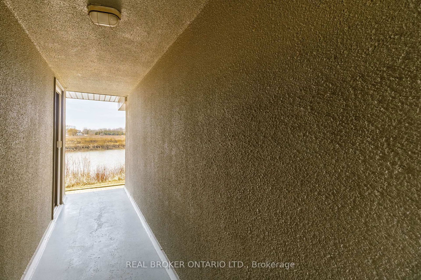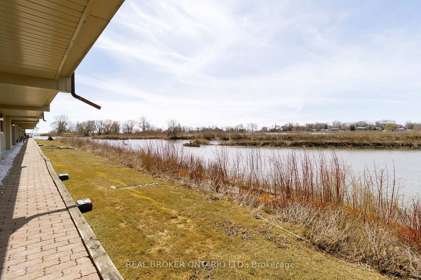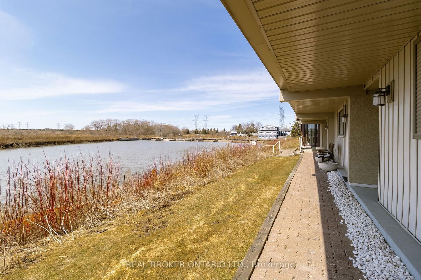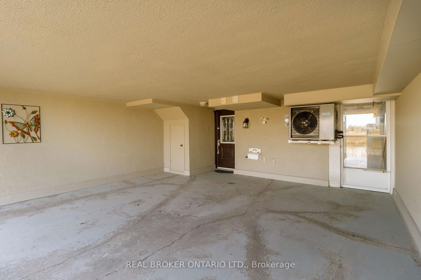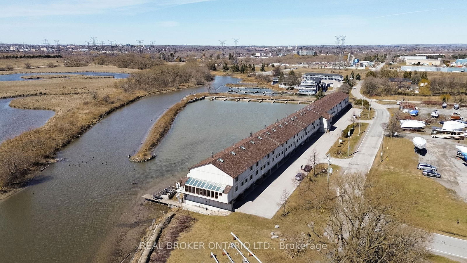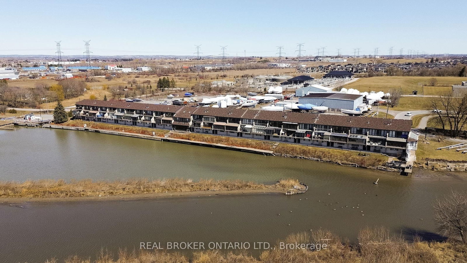14 - 120 Port Darlington Rd
Listing History
Details
Ownership Type:
Condominium
Property Type:
Townhouse
Maintenance Fees:
$871/mth
Taxes:
$4,287 (2024)
Cost Per Sqft:
$289 - $325/sqft
Outdoor Space:
Balcony
Locker:
None
Exposure:
South West
Possession Date:
Flexible
Laundry:
Main
Amenities
About this Listing
Experience waterfront living at its finest in this beautifully maintained three bedroom condo, overlooking Lake Ontario. Quick and easy access to Hwy 401 and close to park and waterfront trail. Wall-to-Wall windows in both the main living space and the primary suite which offers sweeping, unobstructed views of the lake, and filling the home with natural light and tranquility. Updated kitchen, featuring stunning granite counters, a convenient breakfast bar, laminate flooring, a pantry for extra storage and sleek stainless steel appliances. Kitchen is open to the dining and living room boasting hardwood flooring. The living area contains a built-in electric fireplace with a stone accent wall and a charming wood mantle - perfect for cozy evenings. The open concept layout is ideal for entertaining guests. Upstairs, the spacious primary bedroom offers its own fabulous views of the lake, along with laminate flooring, semi ensuite access and plenty of closet space featuring a walk-in closet and two double closets. Another good-sized bedroom rounds out the top floor. On the ground level is an additional bedroom space, office space or den area with a 2-pc ensuite and walk-out to the yard. An ideal space for guests. This condo contains two car parking in the carport with direct access to the home. Fabulous opportunity to enjoy lakefront living, close to amenities, and highway 401.
ExtrasFridge, stove, dishwasher, washer, dryer, bar fridge, freezer in lower bedroom, 2 x TV mounts, awning (AS IS), hot water tank
real broker ontario ltd.MLS® #E12057350
Fees & Utilities
Maintenance Fees
Utility Type
Air Conditioning
Heat Source
Heating
Room Dimensions
Kitchen
Granite Counter, Breakfast Bar, Pantry
Dining
Hardwood Floor
Living
hardwood floor, Windows Floor to Ceiling, Electric Fireplace
Primary
Walkout To Balcony, Walk-in Closet, Semi Ensuite
2nd Bedroom
Laminate, Double Closet
3rd Bedroom
Walkout To Yard, 2 Piece Ensuite
Similar Listings
Explore Bowmanville
Commute Calculator
Mortgage Calculator
Demographics
Based on the dissemination area as defined by Statistics Canada. A dissemination area contains, on average, approximately 200 – 400 households.
Building Trends At 120 Port Darlington Townhomes
Days on Strata
List vs Selling Price
Offer Competition
Turnover of Units
Property Value
Price Ranking
Sold Units
Rented Units
Best Value Rank
Appreciation Rank
Rental Yield
High Demand
Market Insights
Transaction Insights at 120 Port Darlington Townhomes
| 2 Bed | 2 Bed + Den | 3 Bed | |
|---|---|---|---|
| Price Range | $535,000 | No Data | No Data |
| Avg. Cost Per Sqft | $279 | No Data | No Data |
| Price Range | No Data | No Data | No Data |
| Avg. Wait for Unit Availability | 748 Days | No Data | 1933 Days |
| Avg. Wait for Unit Availability | No Data | No Data | No Data |
| Ratio of Units in Building | 78% | 5% | 19% |
Market Inventory
Total number of units listed and sold in Bowmanville
