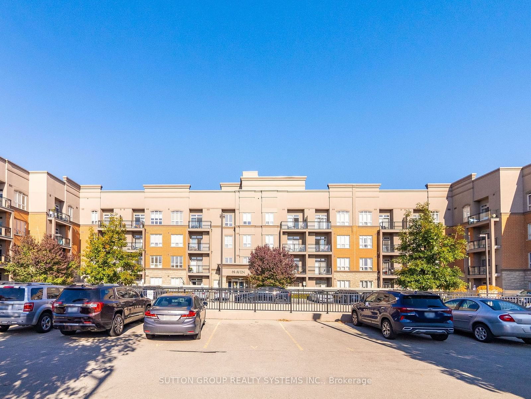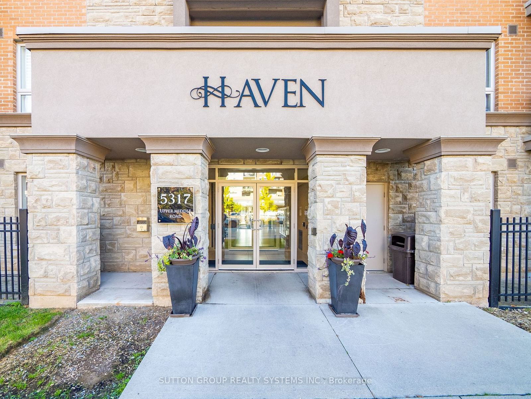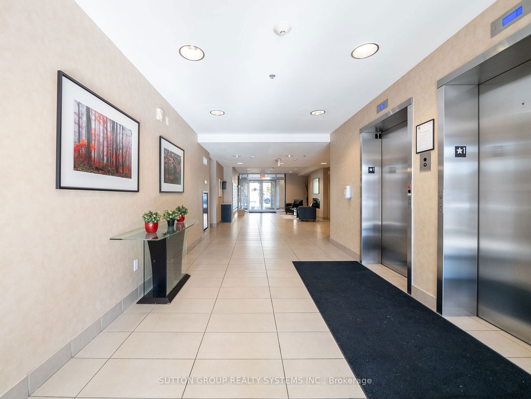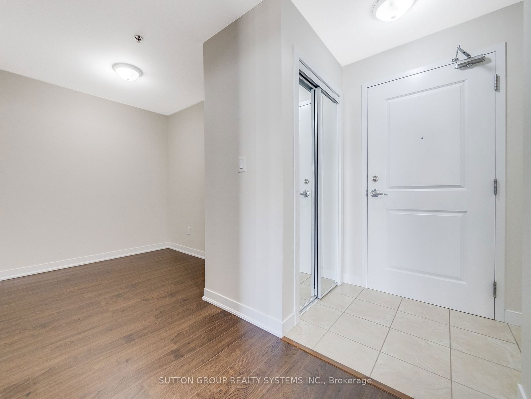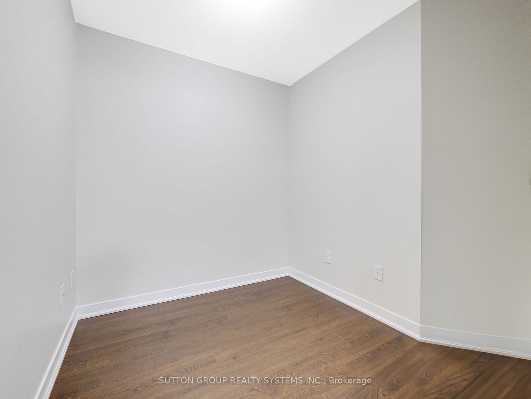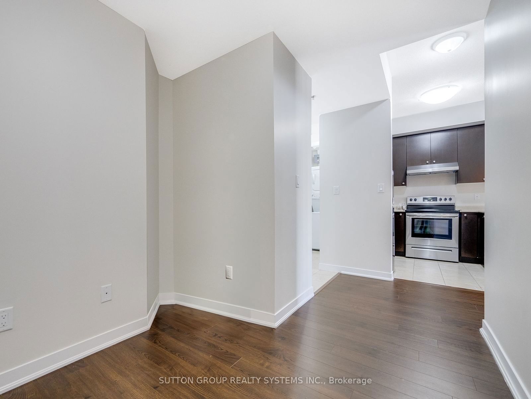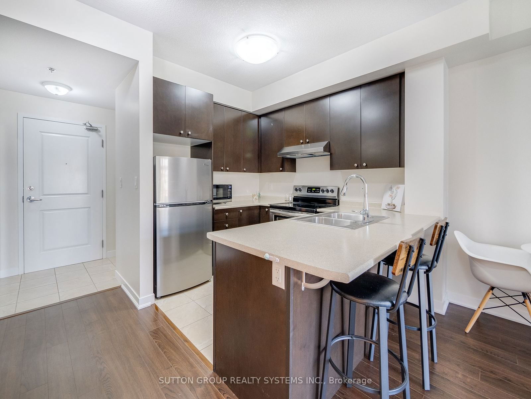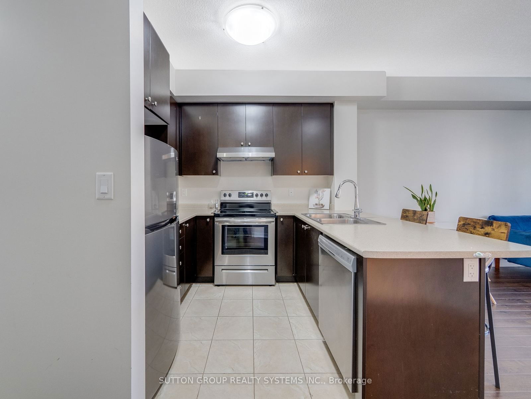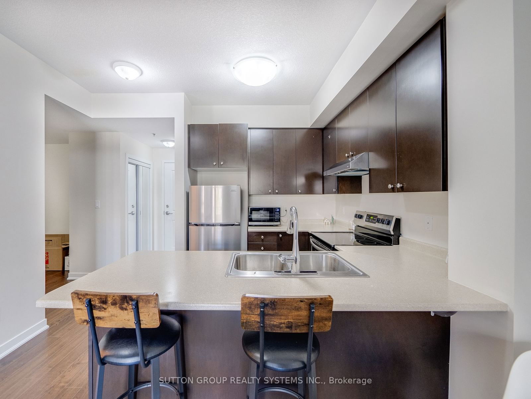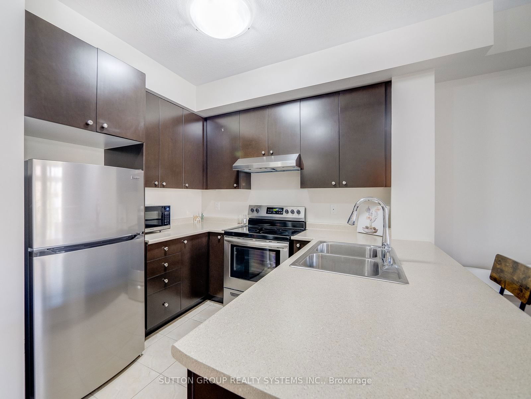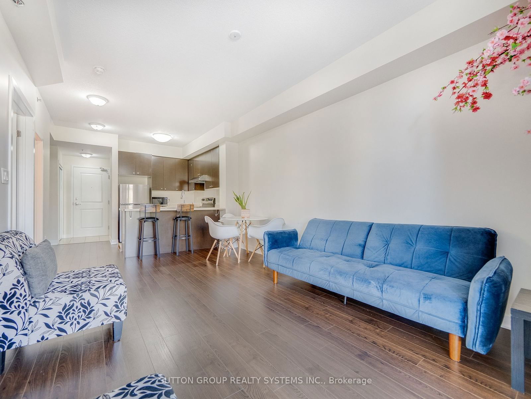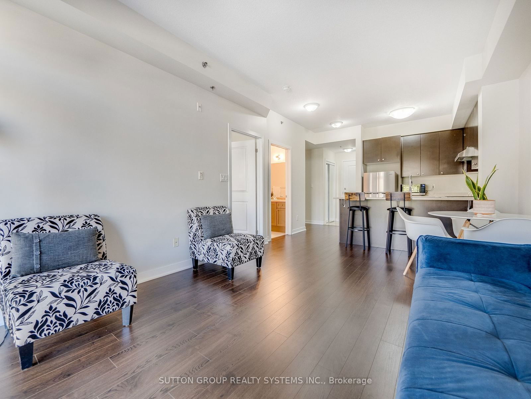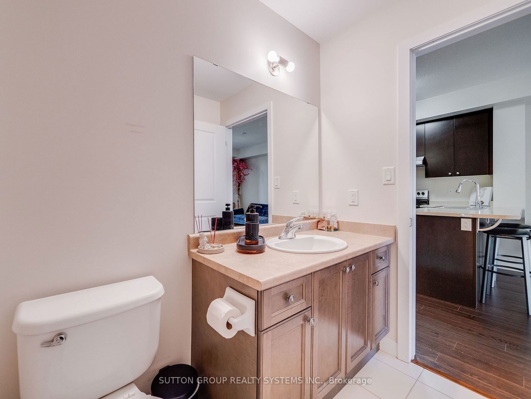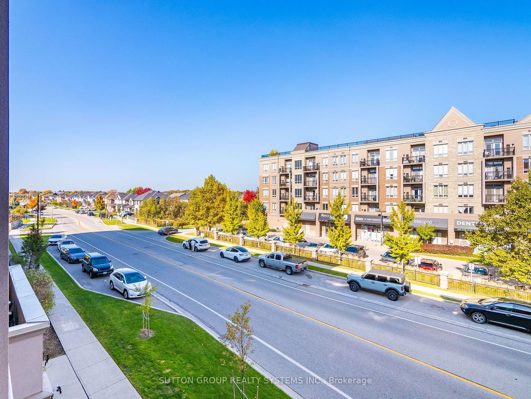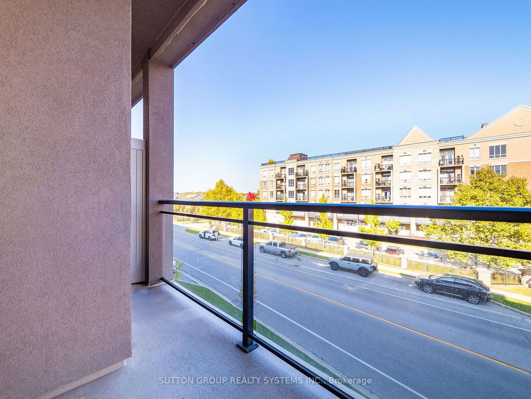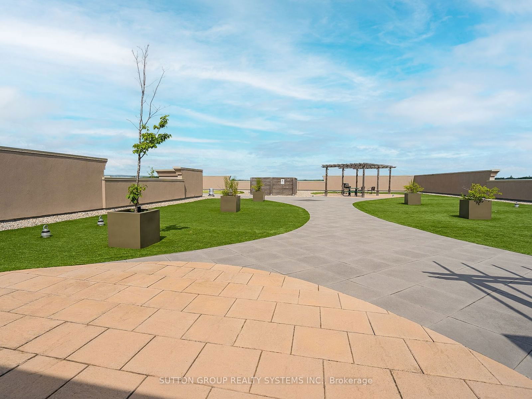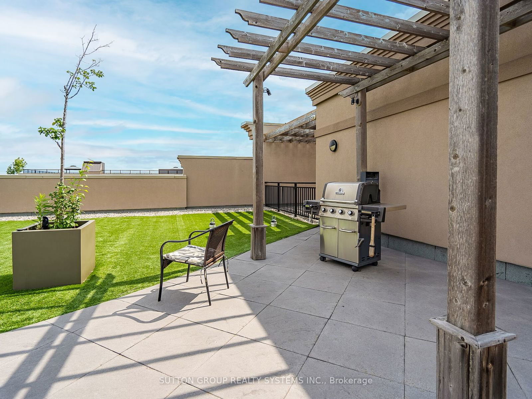318 - 5317 Upper Middle Rd
Listing History
Unit Highlights
Utilities Included
Utility Type
- Air Conditioning
- Central Air
- Heat Source
- Gas
- Heating
- Forced Air
Room Dimensions
About this Listing
Presenting This Stunning 1 Bed + Den Condo With Parking Located In One Of Most Sough After Burlington Locations. This Condo Offers A Practical & Spacious Layout With Over 650 Sq Ft Of Living Space. Gorgeous Finishes, Painted in Neutral Colors + A Modern Open Concept Kitchen With Lots of Cabinet and Counter Space. One of the Best ONE + Den Layouts in the Market. Offering A Large Den , Can be Used as An office - Dining Space Or Even As A Kids Play Area. One Large Primary Bedroom with A Walk-In Closet. Ensuite Laundry Pushed Back to Allow for Extra Storage Within The Unit. W/O To A Private Balcony with SE Exposure Overlooking A Quiet Street. Close To Amenities, Highway, Shopping, Groceries' High Demand Location, Steps To Transit & Much More ...
ExtrasRoof Top Terrace W/ BBQ, Gym/Exercise Room, Party Room. Exclusive Underground Parking Spot.
sutton group realty systems inc.MLS® #W9508458
Amenities
Explore Neighbourhood
Similar Listings
Price Trends
Maintenance Fees
Building Trends At Haven Condominium
Days on Strata
List vs Selling Price
Or in other words, the
Offer Competition
Turnover of Units
Property Value
Price Ranking
Sold Units
Rented Units
Best Value Rank
Appreciation Rank
Rental Yield
High Demand
Transaction Insights at 5317 Upper Middle Road
| 1 Bed | 1 Bed + Den | 2 Bed | 2 Bed + Den | |
|---|---|---|---|---|
| Price Range | $485,000 - $545,000 | $522,500 - $544,500 | $579,000 | $607,500 |
| Avg. Cost Per Sqft | $831 | $751 | $753 | $706 |
| Price Range | $2,200 - $2,400 | $2,300 - $2,600 | No Data | No Data |
| Avg. Wait for Unit Availability | 65 Days | 64 Days | 207 Days | 435 Days |
| Avg. Wait for Unit Availability | 151 Days | 161 Days | 1295 Days | No Data |
| Ratio of Units in Building | 43% | 45% | 8% | 4% |
Transactions vs Inventory
Total number of units listed and leased in Orchard - Burlington


